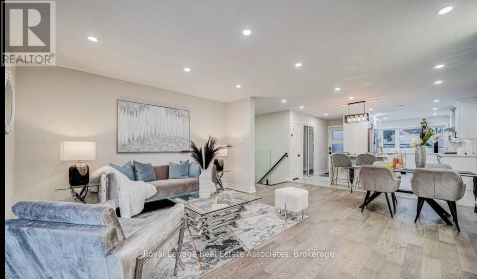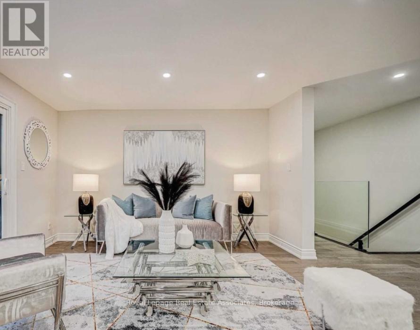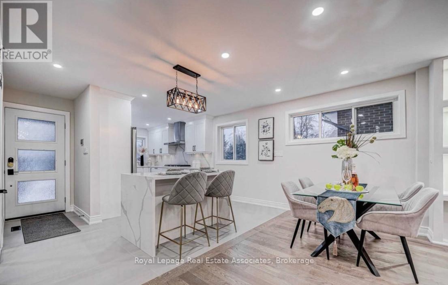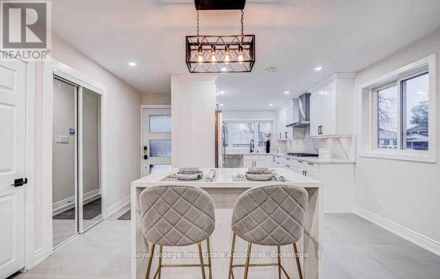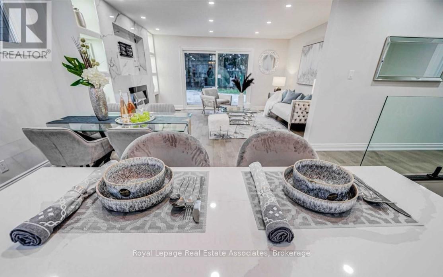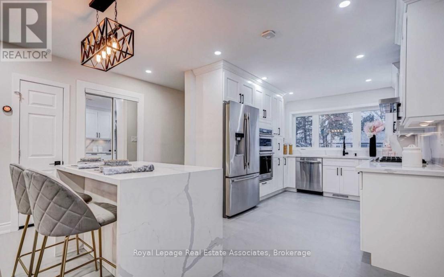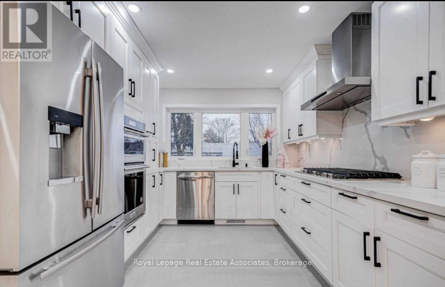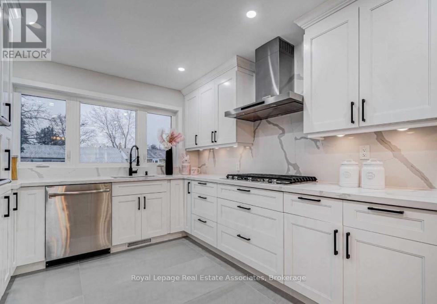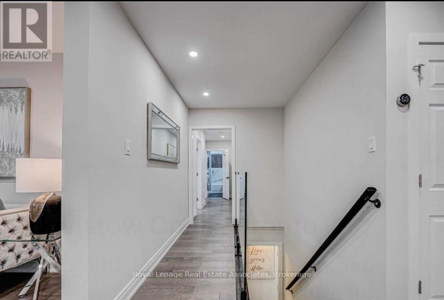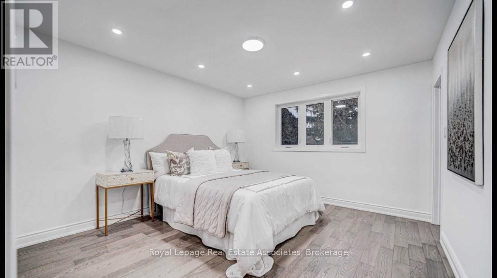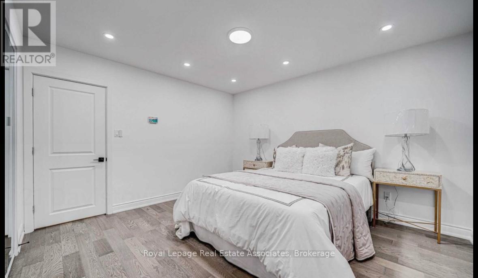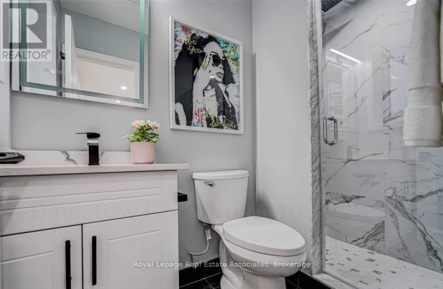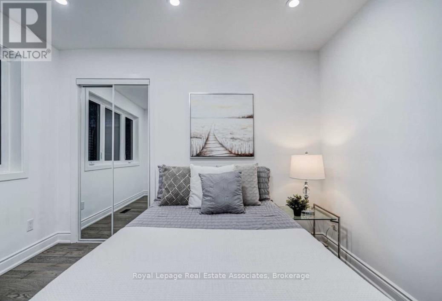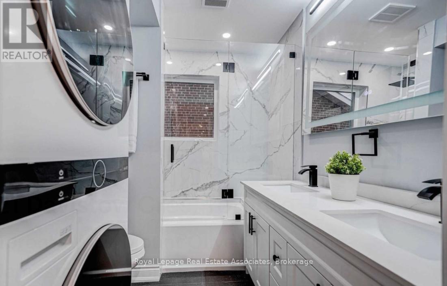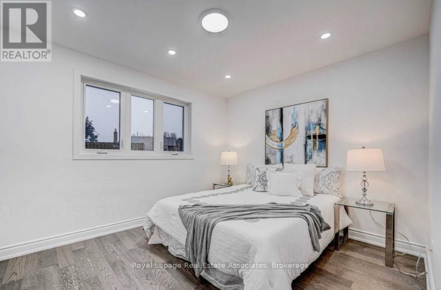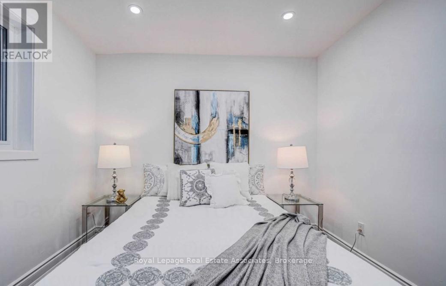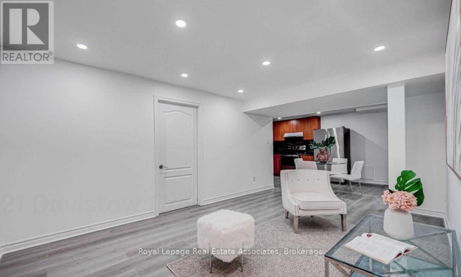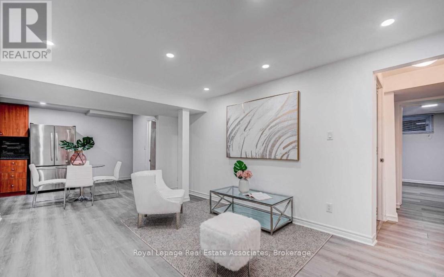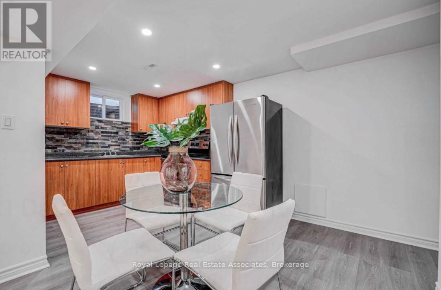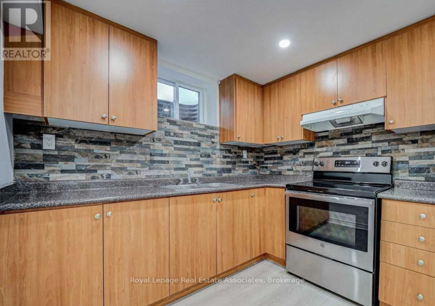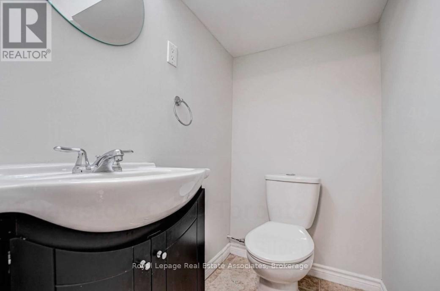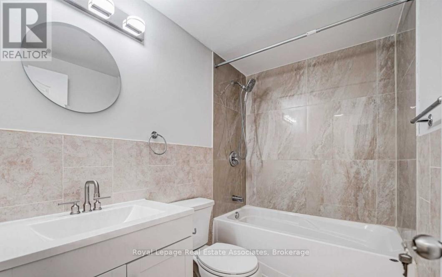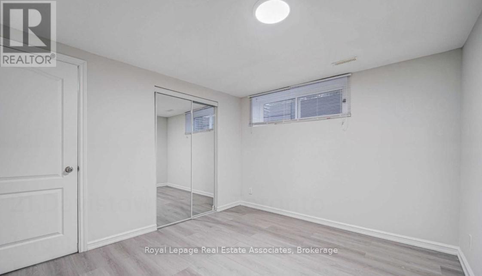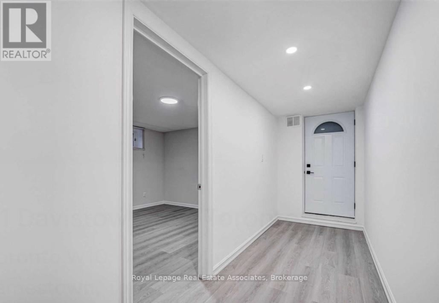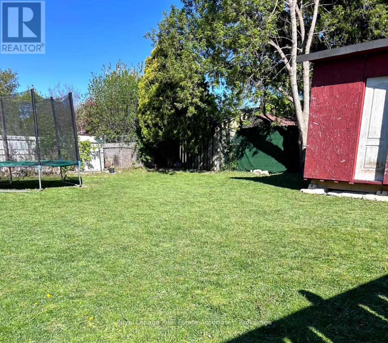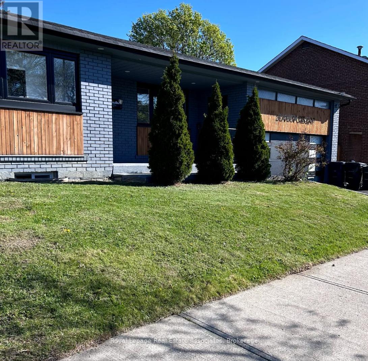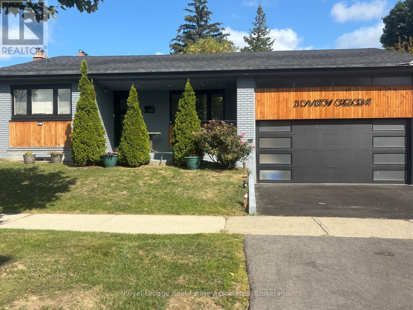6 Bedroom
4 Bathroom
1100 - 1500 sqft
Bungalow
Fireplace
Central Air Conditioning
Forced Air
$1,299,000
Attention Investors! Looking to make 7k monthly rental income or have multi purpose functional living this property has so much to offer. Over $300K Renovated Detached Bungalow Smart Home. Open-Concept W/High-End Modern Finishes Including Full Wifi Control Of: In-Wall Nest-Hub Touch Screens,Inside/Outside Multi-Colour Pot Lights,6-Camera Swann Security System, Carbon Monoxide & Fire Detectors, Smart Thermostat And Smart Garage Door. Basement With Separate Entrance. Close to shops, schools, parks easy access to highways. (id:41954)
Property Details
|
MLS® Number
|
W12390161 |
|
Property Type
|
Single Family |
|
Neigbourhood
|
Mount Olive-Silverstone-Jamestown |
|
Community Name
|
Mount Olive-Silverstone-Jamestown |
|
Equipment Type
|
None |
|
Parking Space Total
|
6 |
|
Rental Equipment Type
|
None |
Building
|
Bathroom Total
|
4 |
|
Bedrooms Above Ground
|
6 |
|
Bedrooms Total
|
6 |
|
Age
|
51 To 99 Years |
|
Amenities
|
Fireplace(s) |
|
Appliances
|
Dishwasher, Dryer, Microwave, Oven, Hood Fan, Stove, Washer, Refrigerator |
|
Architectural Style
|
Bungalow |
|
Basement Development
|
Finished |
|
Basement Type
|
N/a (finished) |
|
Construction Style Attachment
|
Detached |
|
Cooling Type
|
Central Air Conditioning |
|
Exterior Finish
|
Brick |
|
Fireplace Present
|
Yes |
|
Fireplace Total
|
1 |
|
Flooring Type
|
Hardwood, Vinyl |
|
Foundation Type
|
Brick |
|
Heating Fuel
|
Natural Gas |
|
Heating Type
|
Forced Air |
|
Stories Total
|
1 |
|
Size Interior
|
1100 - 1500 Sqft |
|
Type
|
House |
|
Utility Water
|
Municipal Water |
Parking
Land
|
Acreage
|
No |
|
Sewer
|
Sanitary Sewer |
|
Size Depth
|
100 Ft |
|
Size Frontage
|
55 Ft ,4 In |
|
Size Irregular
|
55.4 X 100 Ft |
|
Size Total Text
|
55.4 X 100 Ft |
|
Zoning Description
|
Residential |
Rooms
| Level |
Type |
Length |
Width |
Dimensions |
|
Basement |
Kitchen |
5.31 m |
2.88 m |
5.31 m x 2.88 m |
|
Basement |
Bedroom 4 |
3.74 m |
3.47 m |
3.74 m x 3.47 m |
|
Basement |
Bedroom 5 |
3.7 m |
3.26 m |
3.7 m x 3.26 m |
|
Basement |
Bedroom |
3.5 m |
3.68 m |
3.5 m x 3.68 m |
|
Basement |
Living Room |
3.31 m |
5.14 m |
3.31 m x 5.14 m |
|
Main Level |
Kitchen |
5.01 m |
3.09 m |
5.01 m x 3.09 m |
|
Main Level |
Dining Room |
2.61 m |
3.09 m |
2.61 m x 3.09 m |
|
Main Level |
Living Room |
4.05 m |
5.05 m |
4.05 m x 5.05 m |
|
Main Level |
Primary Bedroom |
4.05 m |
3.75 m |
4.05 m x 3.75 m |
|
Main Level |
Bedroom 2 |
4.21 m |
3.06 m |
4.21 m x 3.06 m |
|
Main Level |
Bedroom 3 |
3.86 m |
3.69 m |
3.86 m x 3.69 m |
https://www.realtor.ca/real-estate/28833405/21-davistow-crescent-toronto-mount-olive-silverstone-jamestown-mount-olive-silverstone-jamestown
