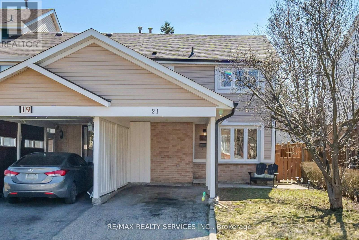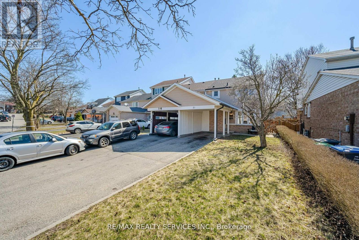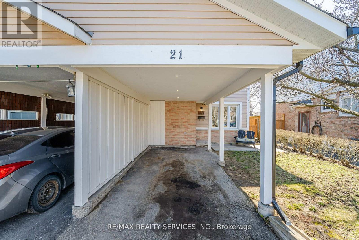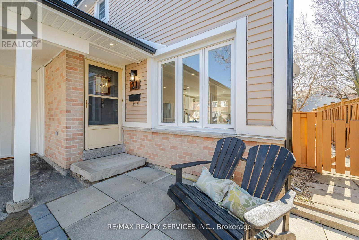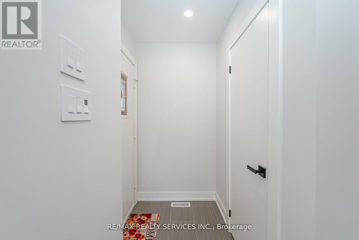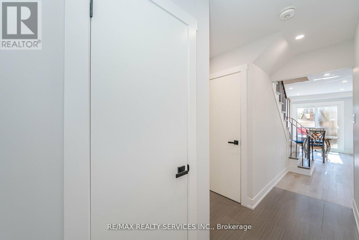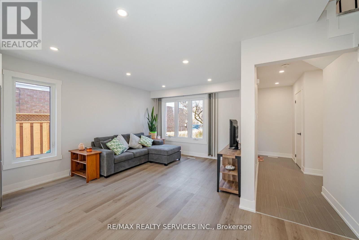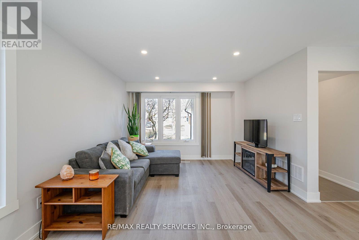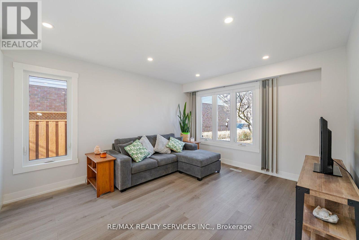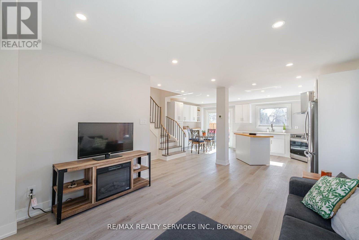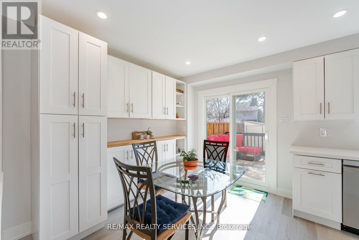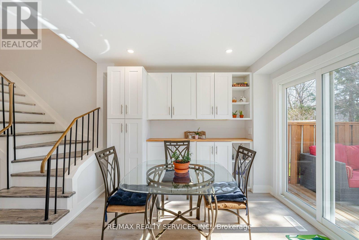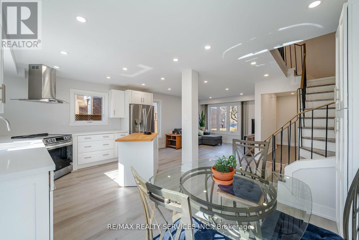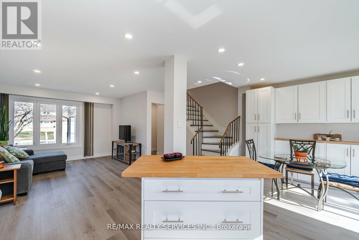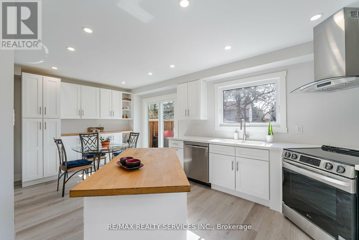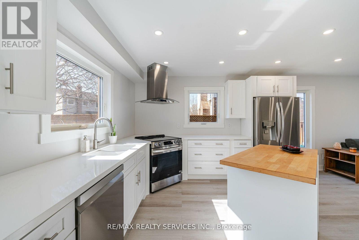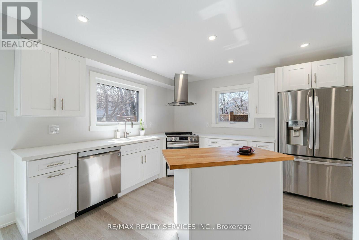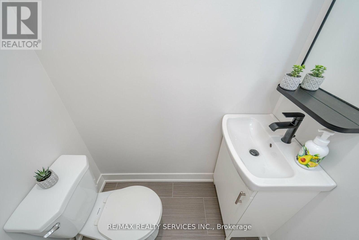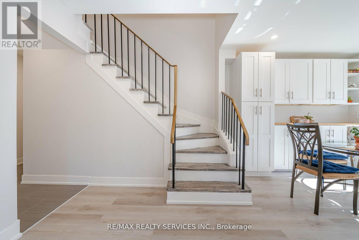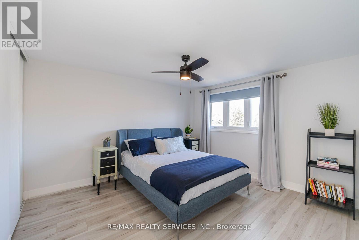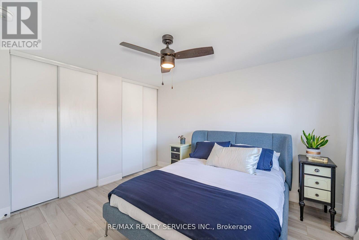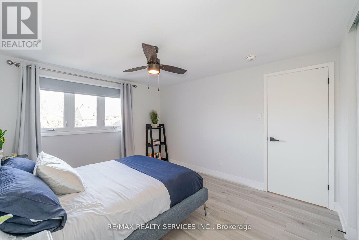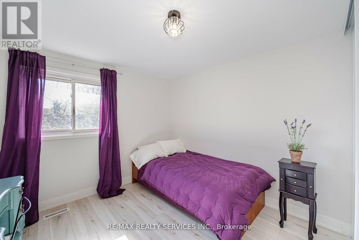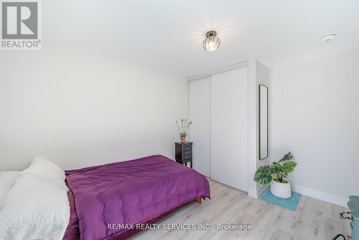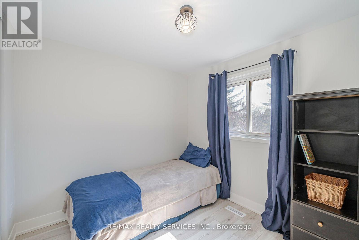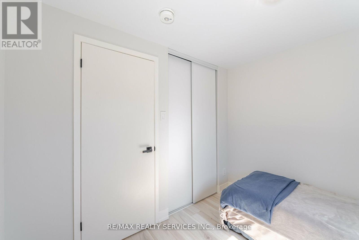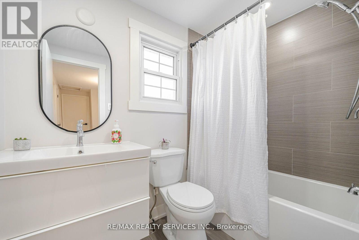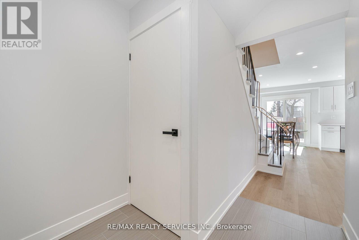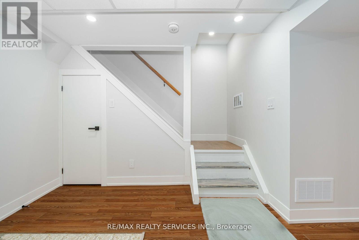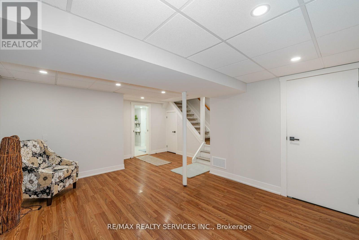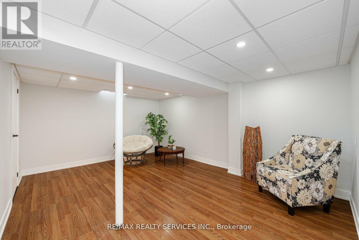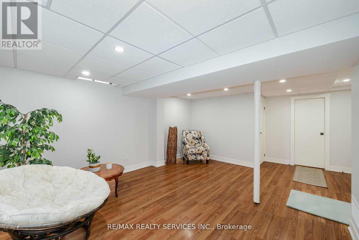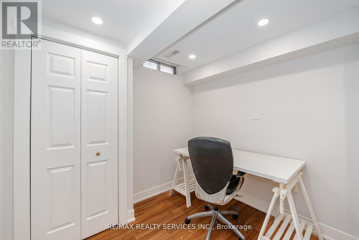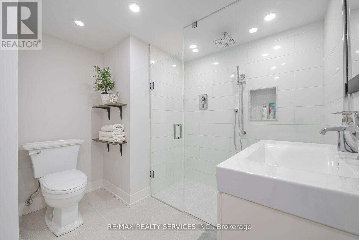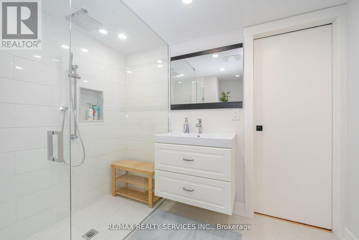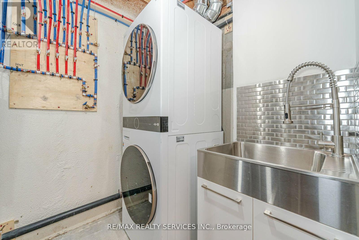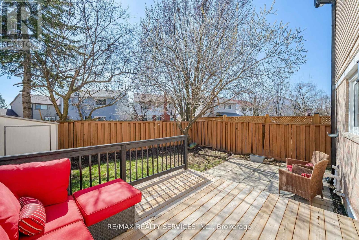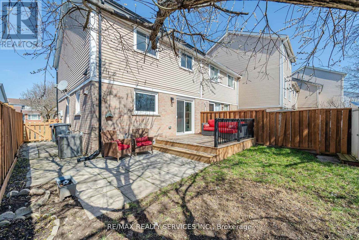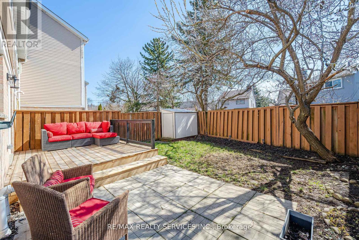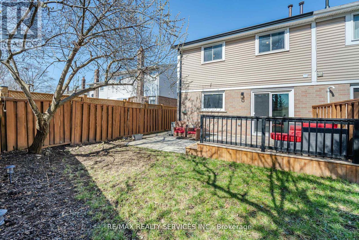3 Bedroom
3 Bathroom
Central Air Conditioning
Forced Air
$869,000
Stunning Freehold End-Unit Townhome In Prestigious Area Of Heart Lake! Professionally Renovated Top-Bottom W/Pro Decor & Finishings. Fabulous Floorplan Features Main Floor Open Concept Kitchen, Living & Entertaining Area. Gourmet Eat-In Kitchen Boasts S/S Appliances, Quartz Counters, Upgraded Cabinetry, Pantry & Moveable Centre Island. 2nd Floor Includes 3 Large Bedrooms & 4 Pc Washroom. Fully Finished Basement Features Massive Family/Rec Room, Office/Bedroom, 3 Pc Washroom W/Heated Flooring & Utility/Laundry Room. Fully Fenced Private Backyard W/Wood Deck. NO Carpet in House, Convenient Washroom on Every Floor, This Home Has it All! No Condo/Maintenance Fees. Clone To All Amenities; Heart Lake Plaza, Transit, Community Centre, Library, Parks, Heart Lake & Loafer's Lake, Hwy 410 /403, Trinity Common Mall, Schools & Conestoga Plaza. **** EXTRAS **** Roof (2020) , Heated Floor (Basement Washroom), Updated 100 Amp Panel (2022), Eavestrough (2023) , Furnace (2023) & Owned HT (2023) , Updated Plumbing (id:41954)
Property Details
|
MLS® Number
|
W8317190 |
|
Property Type
|
Single Family |
|
Community Name
|
Heart Lake East |
|
Amenities Near By
|
Park, Public Transit, Schools |
|
Features
|
Conservation/green Belt, Carpet Free |
|
Parking Space Total
|
3 |
Building
|
Bathroom Total
|
3 |
|
Bedrooms Above Ground
|
3 |
|
Bedrooms Total
|
3 |
|
Appliances
|
Dishwasher, Dryer, Refrigerator, Stove, Washer, Window Coverings |
|
Basement Development
|
Finished |
|
Basement Type
|
Full (finished) |
|
Construction Style Attachment
|
Attached |
|
Cooling Type
|
Central Air Conditioning |
|
Exterior Finish
|
Aluminum Siding, Brick |
|
Foundation Type
|
Poured Concrete |
|
Heating Fuel
|
Natural Gas |
|
Heating Type
|
Forced Air |
|
Stories Total
|
2 |
|
Type
|
Row / Townhouse |
|
Utility Water
|
Municipal Water |
Parking
Land
|
Acreage
|
No |
|
Land Amenities
|
Park, Public Transit, Schools |
|
Sewer
|
Sanitary Sewer |
|
Size Irregular
|
27.96 X 104.81 Ft |
|
Size Total Text
|
27.96 X 104.81 Ft |
|
Surface Water
|
Lake/pond |
Rooms
| Level |
Type |
Length |
Width |
Dimensions |
|
Second Level |
Bedroom 2 |
3.08 m |
2.95 m |
3.08 m x 2.95 m |
|
Second Level |
Bedroom 3 |
2.85 m |
2.6 m |
2.85 m x 2.6 m |
|
Basement |
Family Room |
6.17 m |
4.7 m |
6.17 m x 4.7 m |
|
Basement |
Office |
2.84 m |
2.24 m |
2.84 m x 2.24 m |
|
Main Level |
Living Room |
4.57 m |
3.66 m |
4.57 m x 3.66 m |
|
Main Level |
Kitchen |
5.87 m |
3.35 m |
5.87 m x 3.35 m |
|
Main Level |
Primary Bedroom |
3.8 m |
3.45 m |
3.8 m x 3.45 m |
https://www.realtor.ca/real-estate/26863188/21-courtleigh-square-brampton-heart-lake-east
