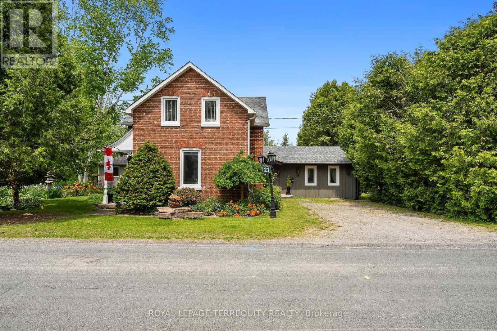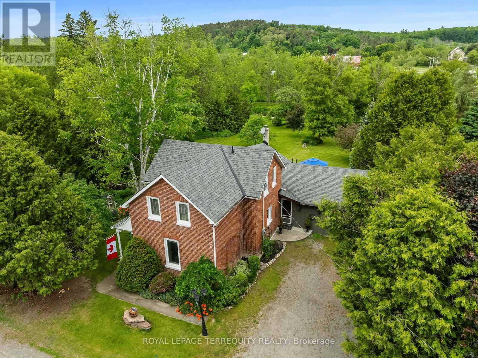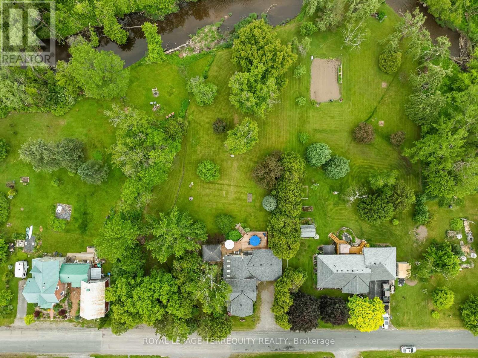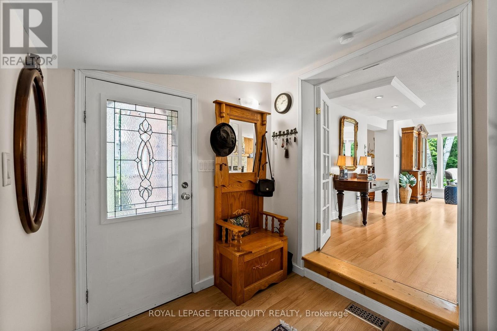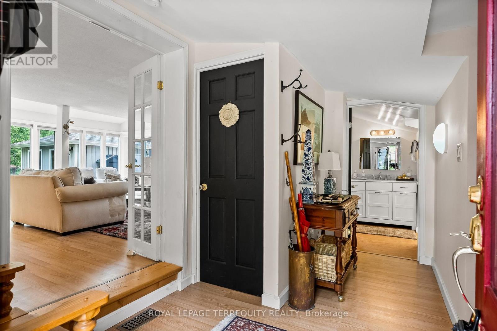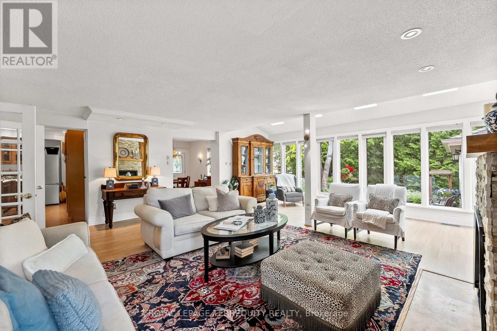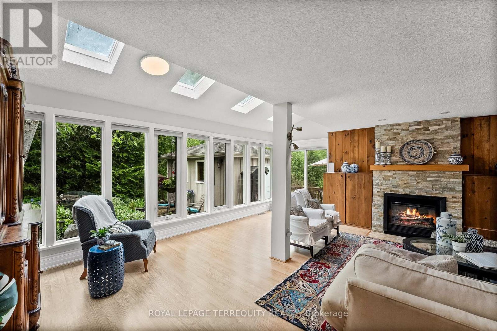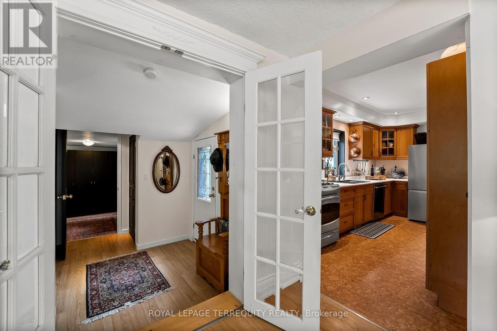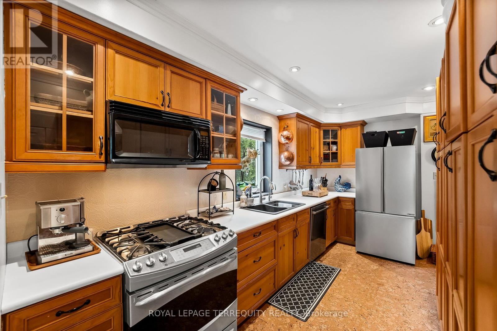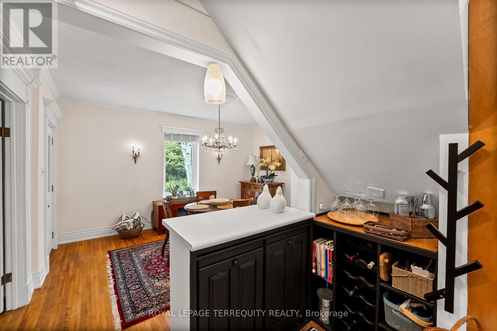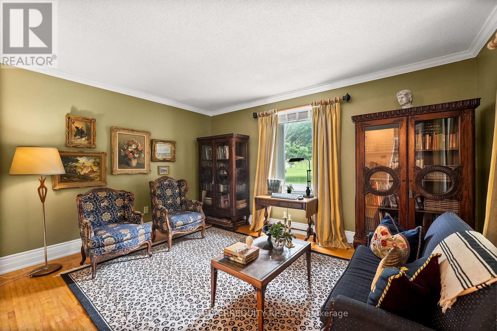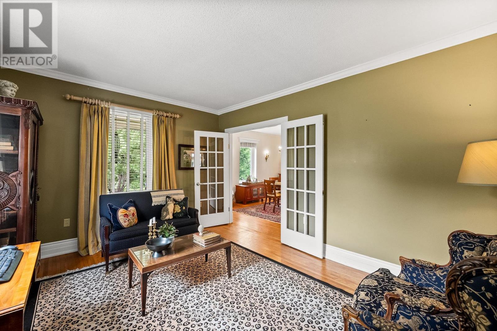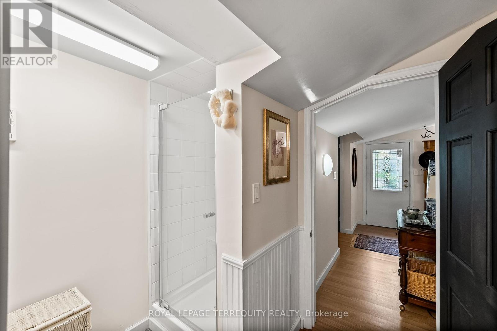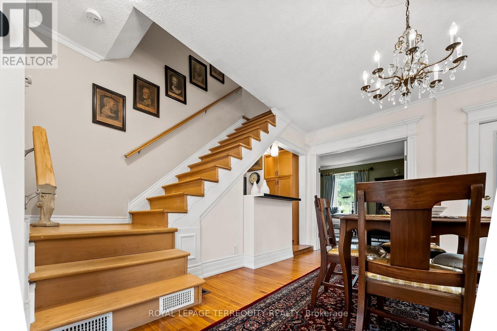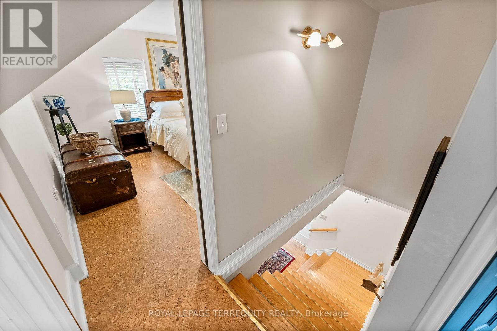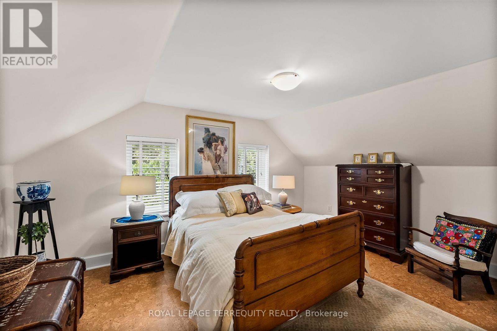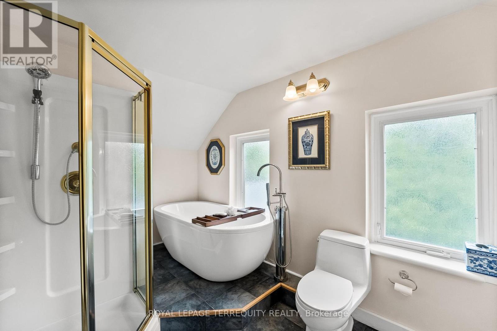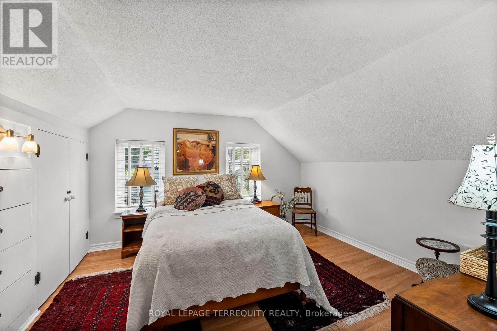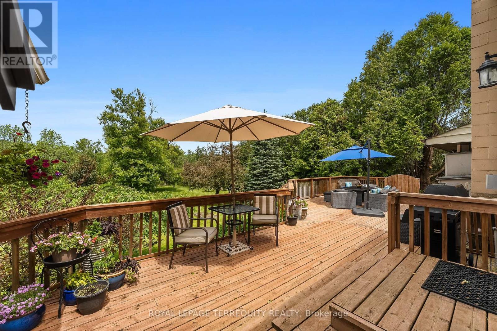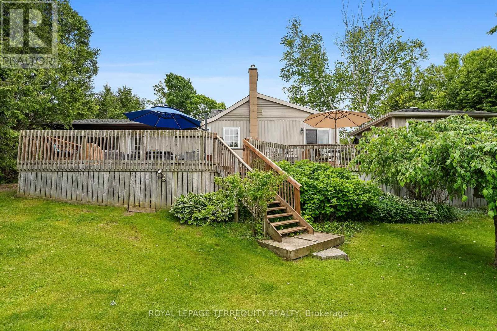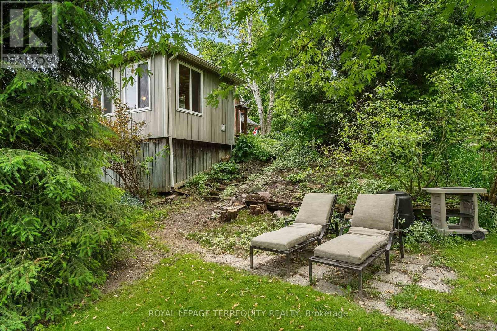3 Bedroom
2 Bathroom
2000 - 2500 sqft
Fireplace
Central Air Conditioning
Forced Air
Landscaped
$859,000
This property is a true show stopper! A charming century home set on a stunning acre lot backing onto the peaceful Mill Creek, all within walking distance to the heart of the village. With mature trees, expansive lawns, and tranquil gardens, it truly feels like your own private park. Step inside to a spacious, sun-filled great room with a striking stone fireplace and views of the lush yard and pond. The warm maple kitchen flows into a formal dining room, while a main floor library, laundry room, and 3-piece bath offer everyday convenience. The main floor primary suite is a standout, offering direct walkout access to the incredible yard and creek perfect for morning coffee or evening sunsets. Upstairs, you'll find two inviting bedrooms and a spa-like 4-piece bath featuring a separate shower and freestanding soaker tub. Adding even more value is the 148 sq ft outdoor bunkie fully equipped with electricity, heating, pot lights, and a fireplace hookup. With beautiful cedar walls and ceiling, plus scenic views of the yard and creek, its a versatile space ideal for a home office, creative studio, or cozy guest retreat. (id:41954)
Property Details
|
MLS® Number
|
X12208874 |
|
Property Type
|
Single Family |
|
Community Name
|
Warkworth |
|
Amenities Near By
|
Golf Nearby, Hospital, Park, Schools |
|
Equipment Type
|
Water Heater |
|
Features
|
Irregular Lot Size |
|
Parking Space Total
|
4 |
|
Rental Equipment Type
|
Water Heater |
|
Structure
|
Deck, Porch, Workshop |
Building
|
Bathroom Total
|
2 |
|
Bedrooms Above Ground
|
3 |
|
Bedrooms Total
|
3 |
|
Amenities
|
Fireplace(s) |
|
Appliances
|
Barbeque, Water Heater, Central Vacuum, All, Blinds, Dryer, Washer |
|
Basement Development
|
Unfinished |
|
Basement Type
|
N/a (unfinished) |
|
Construction Style Attachment
|
Detached |
|
Cooling Type
|
Central Air Conditioning |
|
Exterior Finish
|
Wood, Brick |
|
Fire Protection
|
Smoke Detectors |
|
Fireplace Present
|
Yes |
|
Fireplace Total
|
1 |
|
Flooring Type
|
Hardwood, Cork, Bamboo, Laminate, Ceramic |
|
Foundation Type
|
Stone |
|
Heating Fuel
|
Natural Gas |
|
Heating Type
|
Forced Air |
|
Stories Total
|
2 |
|
Size Interior
|
2000 - 2500 Sqft |
|
Type
|
House |
|
Utility Water
|
Municipal Water |
Parking
Land
|
Acreage
|
No |
|
Land Amenities
|
Golf Nearby, Hospital, Park, Schools |
|
Landscape Features
|
Landscaped |
|
Sewer
|
Septic System |
|
Size Frontage
|
161 Ft ,3 In |
|
Size Irregular
|
161.3 Ft ; Irregular |
|
Size Total Text
|
161.3 Ft ; Irregular|1/2 - 1.99 Acres |
|
Surface Water
|
River/stream |
Rooms
| Level |
Type |
Length |
Width |
Dimensions |
|
Main Level |
Library |
4.62 m |
3.57 m |
4.62 m x 3.57 m |
|
Main Level |
Kitchen |
3.36 m |
4.85 m |
3.36 m x 4.85 m |
|
Main Level |
Primary Bedroom |
4.94 m |
7.17 m |
4.94 m x 7.17 m |
|
Main Level |
Bathroom |
3.17 m |
3.57 m |
3.17 m x 3.57 m |
|
Main Level |
Living Room |
6.82 m |
6.84 m |
6.82 m x 6.84 m |
|
Main Level |
Dining Room |
3.65 m |
4.95 m |
3.65 m x 4.95 m |
|
Main Level |
Sunroom |
3.97 m |
3.46 m |
3.97 m x 3.46 m |
|
Upper Level |
Bedroom |
4.67 m |
4.53 m |
4.67 m x 4.53 m |
|
Upper Level |
Bedroom |
3.84 m |
3.57 m |
3.84 m x 3.57 m |
|
Upper Level |
Bathroom |
2.25 m |
4.53 m |
2.25 m x 4.53 m |
https://www.realtor.ca/real-estate/28444035/21-concession-street-e-trent-hills-warkworth-warkworth
