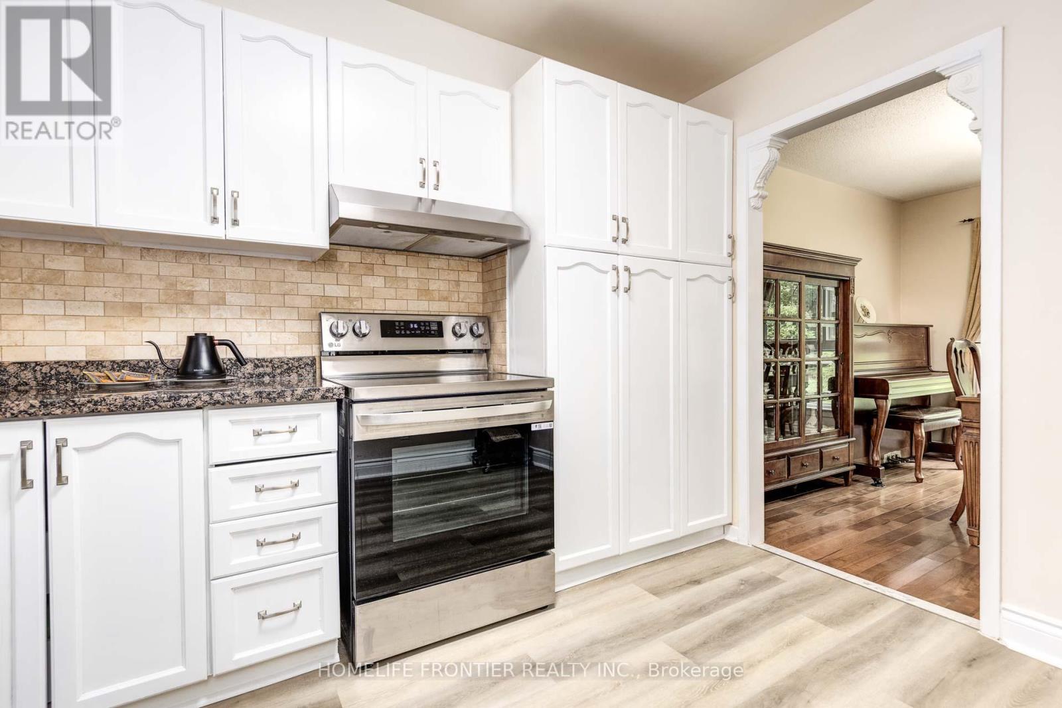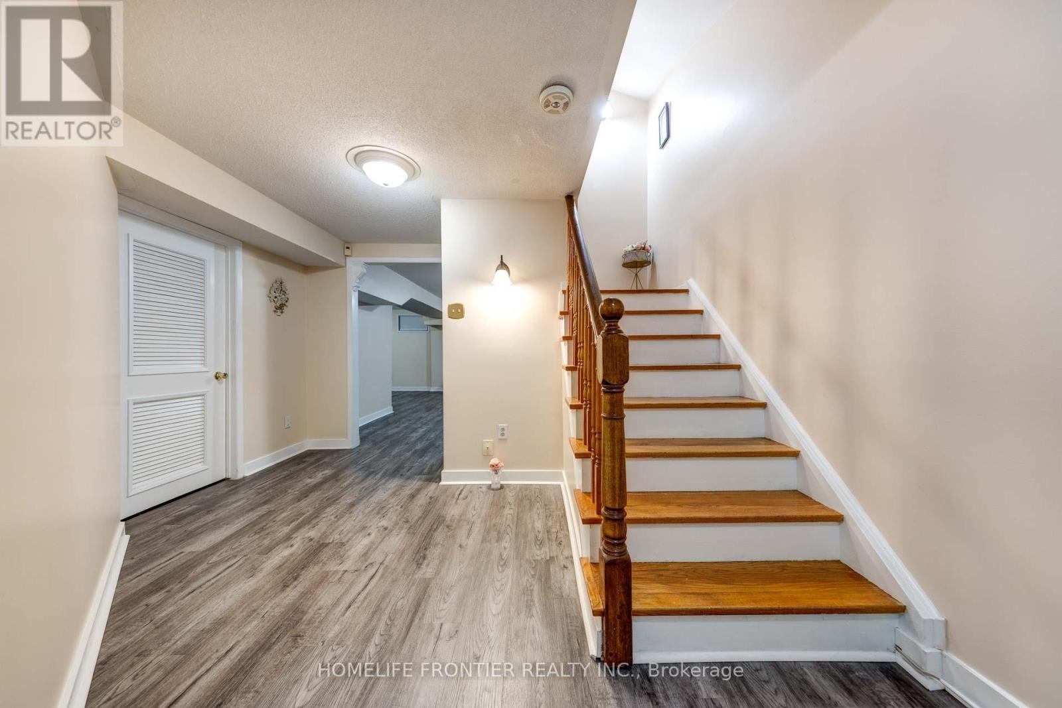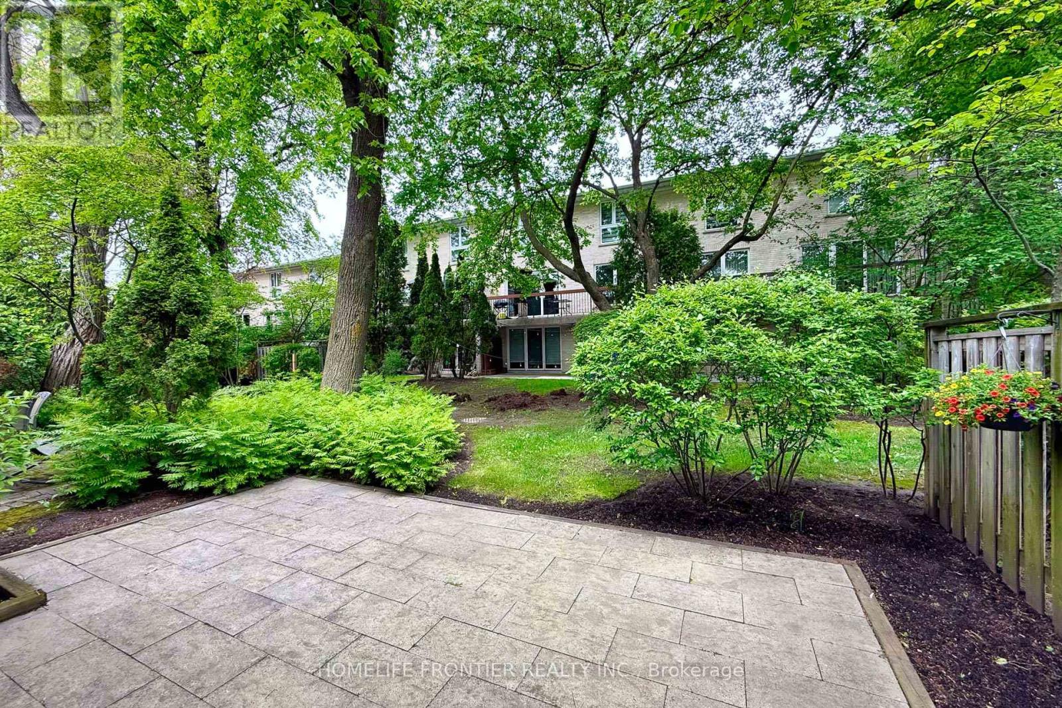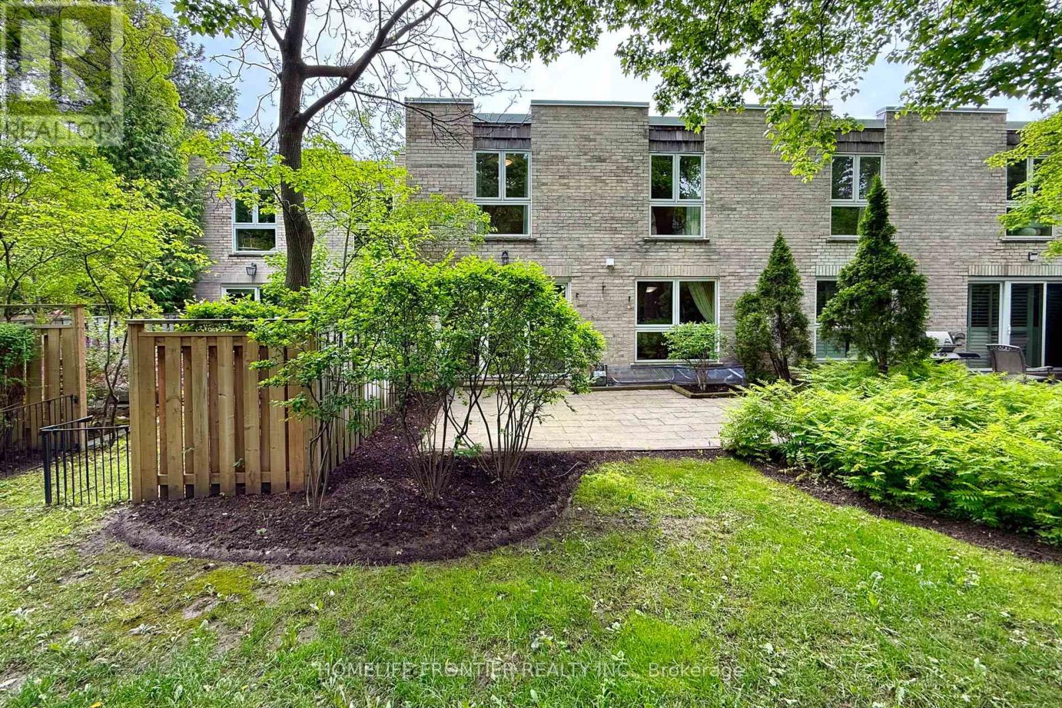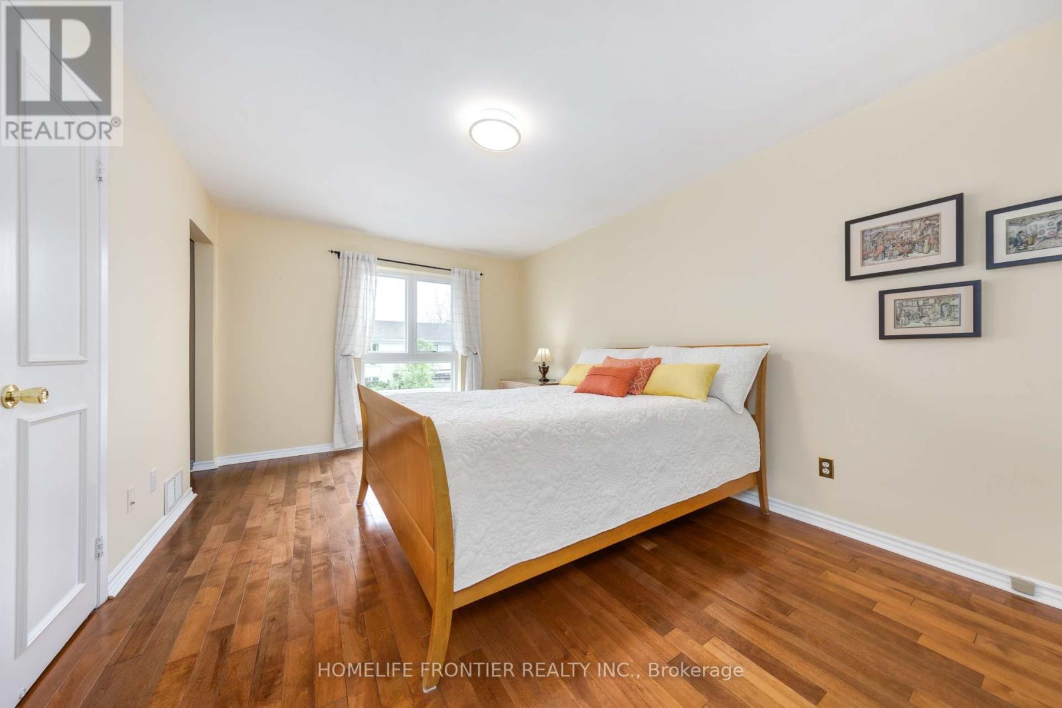21 Cartwheel Mill Way Toronto (St. Andrew-Windfields), Ontario M2L 1P5
3 Bedroom
3 Bathroom
1400 - 1599 sqft
Central Air Conditioning
Forced Air
$1,198,000Maintenance, Common Area Maintenance, Insurance, Water, Parking
$1,413.44 Monthly
Maintenance, Common Area Maintenance, Insurance, Water, Parking
$1,413.44 MonthlyExecutive Enclave of Luxury Townhomes. New Windows (2022). New S/S Refridgerator (LG) (2024), New S/S Stove (LG) (2024), New B/I S/S Dishwasher (LG) (2024), WASHER (2020). New Basement Floor (2021), Renovated Kitchen (2024). Hardwood Floor All Around, Large 3 Bedrooms. A Private Backyard. Excellent School Zones Of Public, Catholic. Steps To Shopping Centres, Restaurants Surrounded By Multi-Million Neighbor Homes And Parks. Finished Basement For Study Room, Entertainment. Must See!!!! (id:41954)
Property Details
| MLS® Number | C12189307 |
| Property Type | Single Family |
| Community Name | St. Andrew-Windfields |
| Community Features | Pet Restrictions |
| Parking Space Total | 2 |
Building
| Bathroom Total | 3 |
| Bedrooms Above Ground | 3 |
| Bedrooms Total | 3 |
| Appliances | Dishwasher, Dryer, Stove, Washer, Window Coverings, Refrigerator |
| Basement Development | Finished |
| Basement Type | N/a (finished) |
| Cooling Type | Central Air Conditioning |
| Exterior Finish | Brick |
| Flooring Type | Hardwood, Laminate |
| Half Bath Total | 1 |
| Heating Fuel | Natural Gas |
| Heating Type | Forced Air |
| Stories Total | 2 |
| Size Interior | 1400 - 1599 Sqft |
| Type | Row / Townhouse |
Parking
| Garage |
Land
| Acreage | No |
Rooms
| Level | Type | Length | Width | Dimensions |
|---|---|---|---|---|
| Second Level | Primary Bedroom | 3.07 m | 4.88 m | 3.07 m x 4.88 m |
| Second Level | Bedroom 2 | 3.07 m | 4.14 m | 3.07 m x 4.14 m |
| Second Level | Bedroom 3 | 3.07 m | 3.07 m | 3.07 m x 3.07 m |
| Basement | Recreational, Games Room | 7.04 m | 4.56 m | 7.04 m x 4.56 m |
| Main Level | Living Room | 5.44 m | 3.92 m | 5.44 m x 3.92 m |
| Main Level | Dining Room | 3.65 m | 3.34 m | 3.65 m x 3.34 m |
| Main Level | Kitchen | 3.86 m | 3.1 m | 3.86 m x 3.1 m |
Interested?
Contact us for more information










