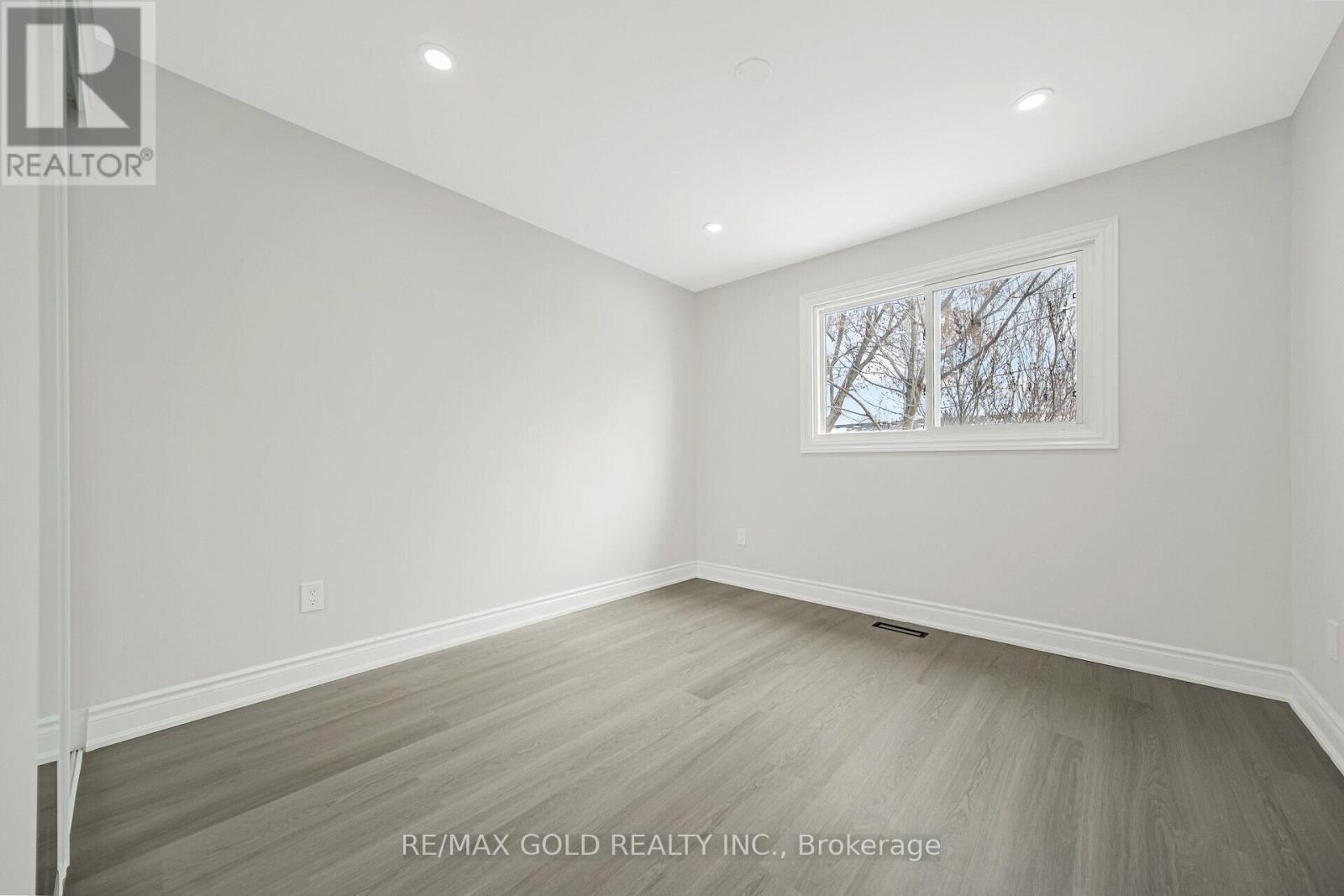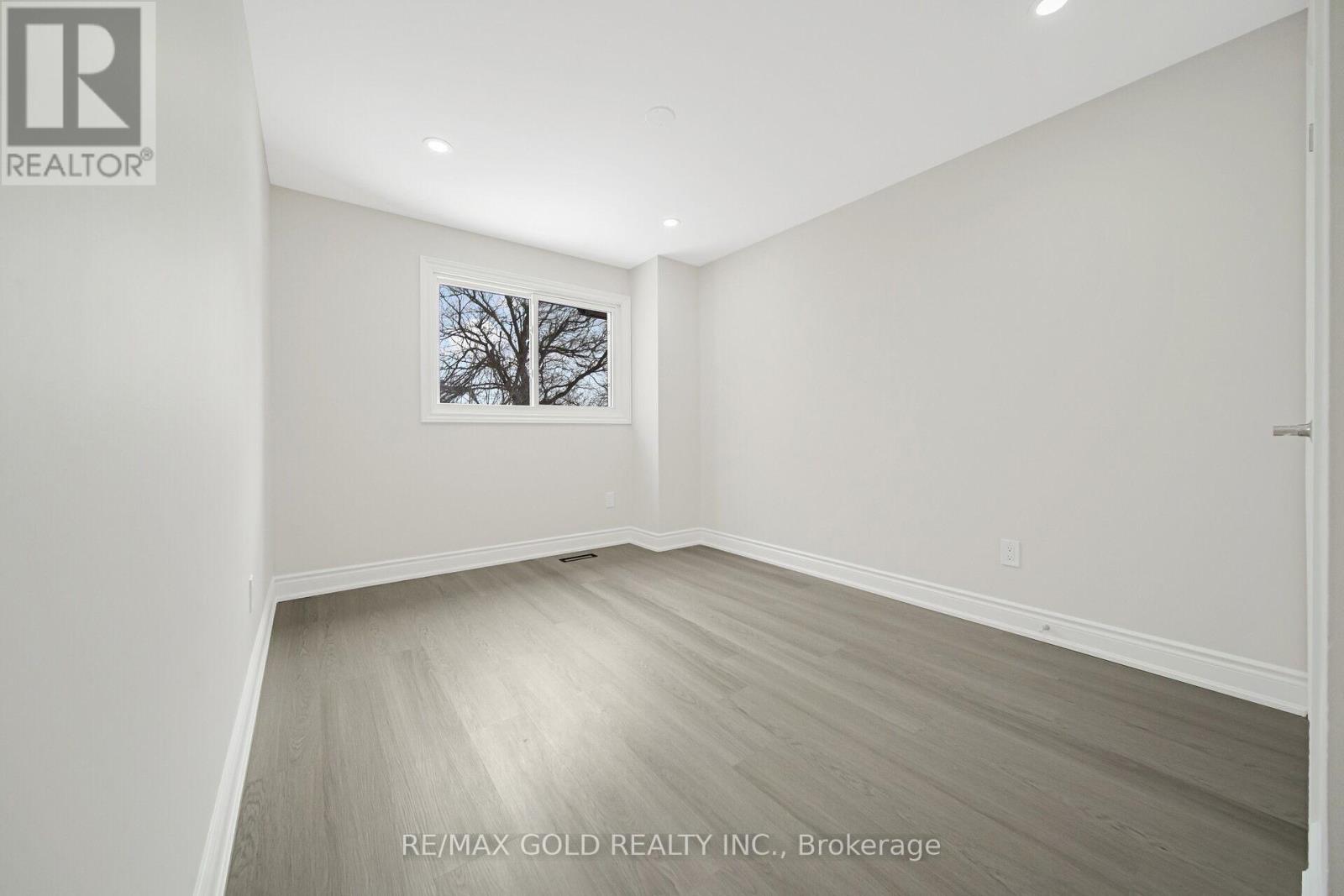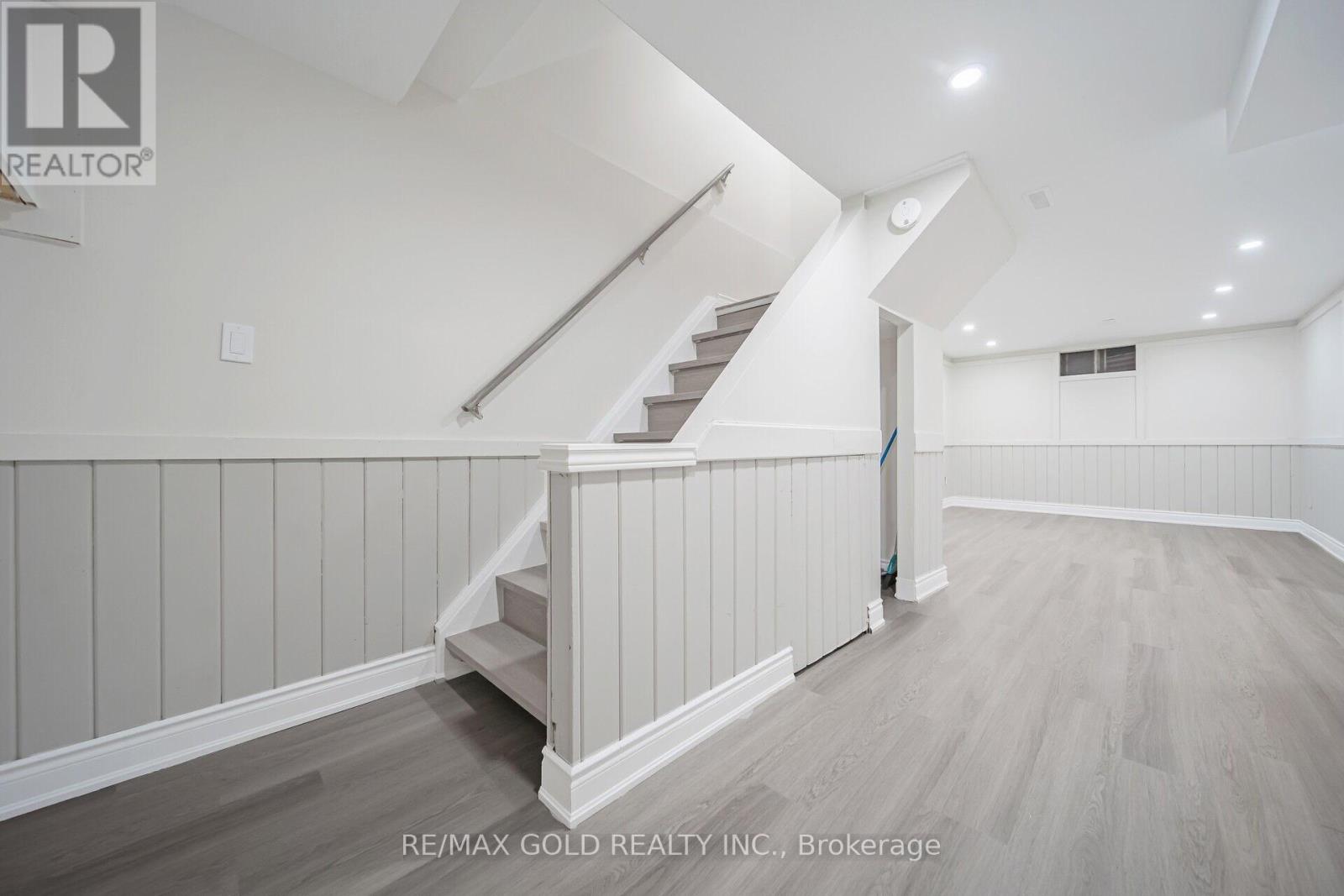3 Bedroom
2 Bathroom
Central Air Conditioning
Forced Air
$674,999
Here's a fully renovated perfect little home that is most suitable for first time buyers, investors, or those looking to downsize. With a double-wide private driveway, a fully fenced yard and two full bathrooms, this home is move in ready. The spacious layout features a kitchen with Brand New S/S appliances and separate dining area. Living room with Bay Window overlooks the fenced yard. The upper levels boasts 3 spacious bedrooms plus the lower level is also finished for added living space offering a family room, bar, 4 pc bathroom and all new flooring. A perfect space for gatherings and entertaining! Conveniently located within walking distance to Public & French emersion schools (bus pick up for Catholic Schools) and close to the Harvey Curry park & splash pad, shopping, dining & amenities. This would be a great place to call home. **** EXTRAS **** Updates Inc: Roof Shingles (2024), New Garage Door (2024), A/c (2022), All new Flooring ( 2025), Fridge and Stove ( 2025), All new Paint ( 2025) , Washroom renovations ( 2025), New Front Door (2025), Washer Dryer ( 2020) (id:41954)
Property Details
|
MLS® Number
|
W11940727 |
|
Property Type
|
Single Family |
|
Community Name
|
Orangeville |
|
Features
|
Carpet Free |
|
Parking Space Total
|
3 |
Building
|
Bathroom Total
|
2 |
|
Bedrooms Above Ground
|
3 |
|
Bedrooms Total
|
3 |
|
Appliances
|
Dishwasher, Dryer, Range, Refrigerator, Stove, Washer |
|
Basement Development
|
Finished |
|
Basement Type
|
N/a (finished) |
|
Construction Style Attachment
|
Attached |
|
Cooling Type
|
Central Air Conditioning |
|
Exterior Finish
|
Aluminum Siding, Brick |
|
Flooring Type
|
Ceramic, Laminate |
|
Foundation Type
|
Concrete |
|
Heating Fuel
|
Natural Gas |
|
Heating Type
|
Forced Air |
|
Stories Total
|
2 |
|
Type
|
Row / Townhouse |
|
Utility Water
|
Municipal Water |
Parking
Land
|
Acreage
|
No |
|
Sewer
|
Sanitary Sewer |
|
Size Depth
|
95 Ft |
|
Size Frontage
|
20 Ft |
|
Size Irregular
|
20 X 95 Ft |
|
Size Total Text
|
20 X 95 Ft |
Rooms
| Level |
Type |
Length |
Width |
Dimensions |
|
Second Level |
Primary Bedroom |
4.78 m |
3.37 m |
4.78 m x 3.37 m |
|
Second Level |
Bedroom 2 |
3.34 m |
2.75 m |
3.34 m x 2.75 m |
|
Second Level |
Bedroom 3 |
3.1 m |
3.05 m |
3.1 m x 3.05 m |
|
Basement |
Recreational, Games Room |
6.4 m |
3.2 m |
6.4 m x 3.2 m |
|
Main Level |
Foyer |
2.5 m |
1.5 m |
2.5 m x 1.5 m |
|
Main Level |
Living Room |
4.58 m |
3.36 m |
4.58 m x 3.36 m |
|
Main Level |
Dining Room |
4.58 m |
3.36 m |
4.58 m x 3.36 m |
|
Main Level |
Kitchen |
6.2 m |
2.38 m |
6.2 m x 2.38 m |
https://www.realtor.ca/real-estate/27842774/21-burbank-crescent-orangeville-orangeville































