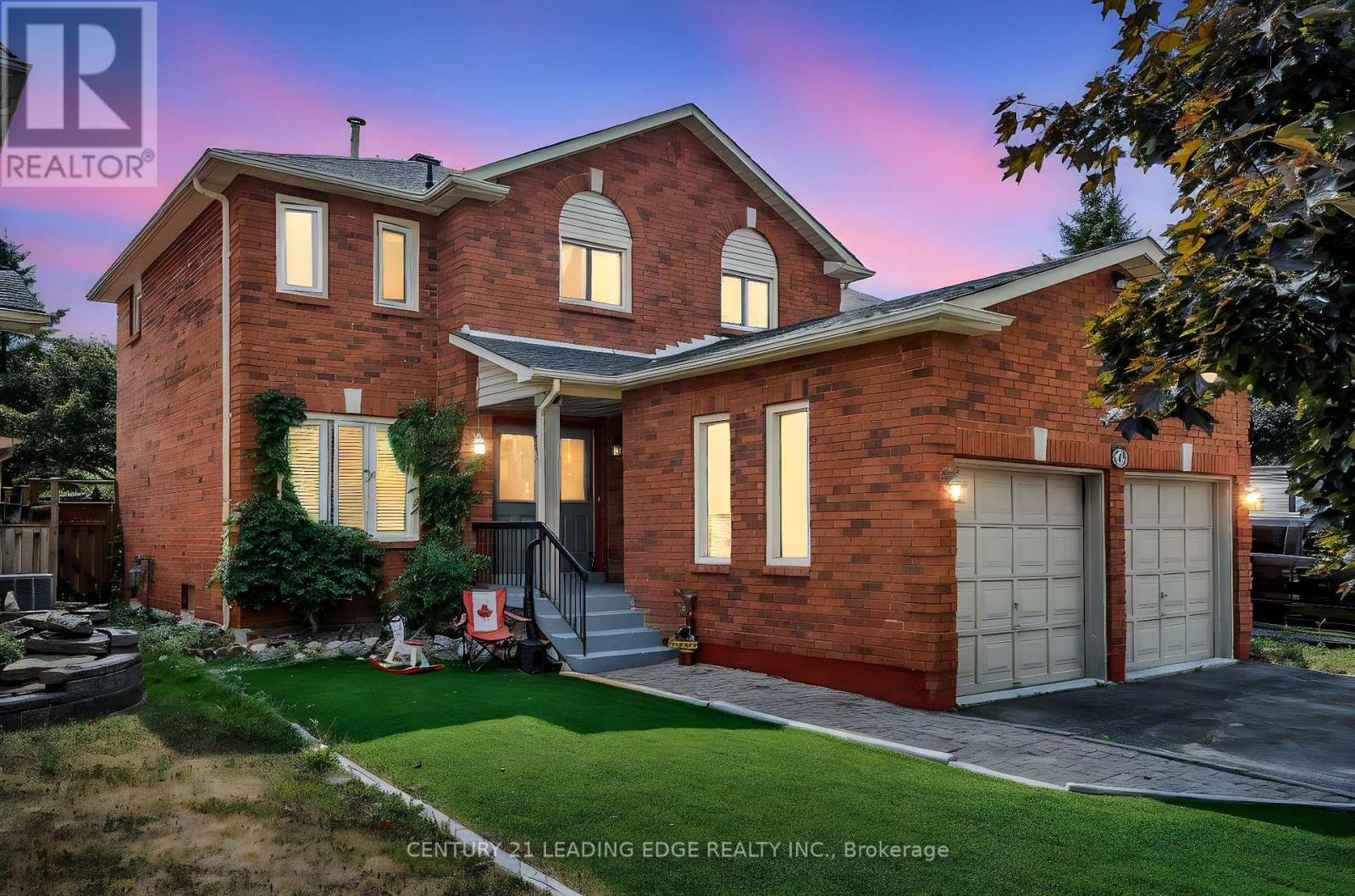4 Bedroom
3 Bathroom
1500 - 2000 sqft
Fireplace
Central Air Conditioning
Forced Air
$868,888
Beautiful family home in one of Barrie's family friendly neighborhoods. This all brick 4 bedroom home is bright and spacious with authentic wood flooring, crown molding and neutral paint colors flowing throughout the main space. Spacious foyer which flows into the formal living room/dining room. Bright kitchen with eating area, pantry and sliding glass doors opens to fully fenced backyard, main floor family room is a great space with wood burning fireplace encased by a wood mantel. The main floor laundry room has inside access to the double car garage. The large master bedroom has detailed wainscoting, crown molding, large windows, a walk in closet, ensuite bathroom. Retreat to the finished lower level with a gas fireplace and games room. Private backyard with mature trees, a spacious wooden deck for entertaining and ashed for additional storage. A high efficiency furnace and A/C were installed in 2014, roof 2024. Great location. Close to walking trails, beaches, shopping and public transportation. (id:41954)
Property Details
|
MLS® Number
|
S12363504 |
|
Property Type
|
Single Family |
|
Community Name
|
Bayshore |
|
Equipment Type
|
Water Heater |
|
Parking Space Total
|
4 |
|
Rental Equipment Type
|
Water Heater |
Building
|
Bathroom Total
|
3 |
|
Bedrooms Above Ground
|
4 |
|
Bedrooms Total
|
4 |
|
Appliances
|
Central Vacuum, Water Softener, Dryer, Stove, Washer, Window Coverings, Refrigerator |
|
Basement Development
|
Finished |
|
Basement Type
|
N/a (finished) |
|
Construction Style Attachment
|
Detached |
|
Cooling Type
|
Central Air Conditioning |
|
Exterior Finish
|
Brick |
|
Fireplace Present
|
Yes |
|
Flooring Type
|
Hardwood, Carpeted |
|
Foundation Type
|
Unknown |
|
Half Bath Total
|
1 |
|
Heating Fuel
|
Natural Gas |
|
Heating Type
|
Forced Air |
|
Stories Total
|
2 |
|
Size Interior
|
1500 - 2000 Sqft |
|
Type
|
House |
|
Utility Water
|
Municipal Water |
Parking
Land
|
Acreage
|
No |
|
Sewer
|
Sanitary Sewer |
|
Size Depth
|
118 Ft |
|
Size Frontage
|
40 Ft |
|
Size Irregular
|
40 X 118 Ft |
|
Size Total Text
|
40 X 118 Ft |
Rooms
| Level |
Type |
Length |
Width |
Dimensions |
|
Basement |
Recreational, Games Room |
8.2 m |
4.39 m |
8.2 m x 4.39 m |
|
Basement |
Games Room |
6.62 m |
2.64 m |
6.62 m x 2.64 m |
|
Main Level |
Living Room |
4.14 m |
3.3 m |
4.14 m x 3.3 m |
|
Main Level |
Dining Room |
3.02 m |
3.04 m |
3.02 m x 3.04 m |
|
Main Level |
Family Room |
5.05 m |
3.02 m |
5.05 m x 3.02 m |
|
Main Level |
Kitchen |
5.79 m |
4.08 m |
5.79 m x 4.08 m |
|
Upper Level |
Primary Bedroom |
5.68 m |
3.75 m |
5.68 m x 3.75 m |
|
Upper Level |
Bedroom 2 |
4.11 m |
3.07 m |
4.11 m x 3.07 m |
|
Upper Level |
Bedroom 3 |
3.5 m |
3.04 m |
3.5 m x 3.04 m |
|
Upper Level |
Bedroom 4 |
3.35 m |
3.35 m |
3.35 m x 3.35 m |
https://www.realtor.ca/real-estate/28775082/21-brushwood-crescent-barrie-bayshore-bayshore










































