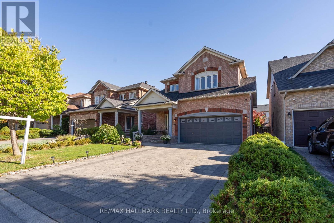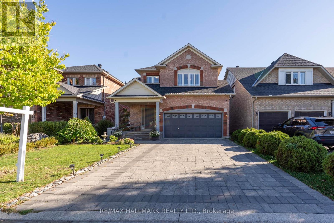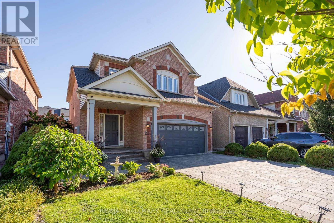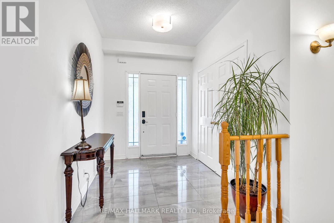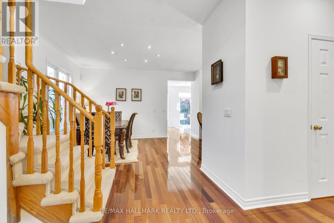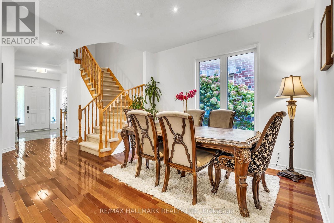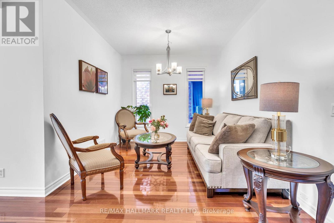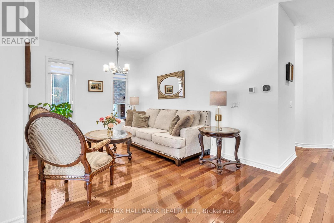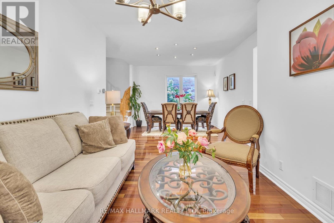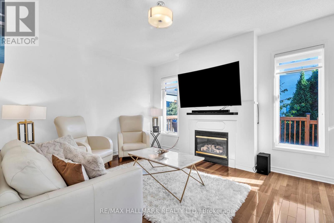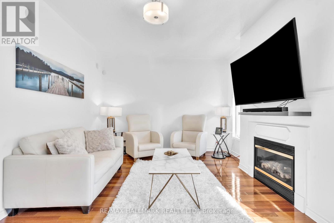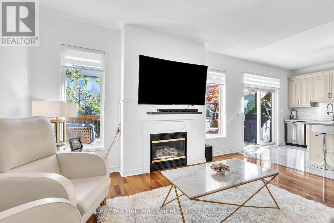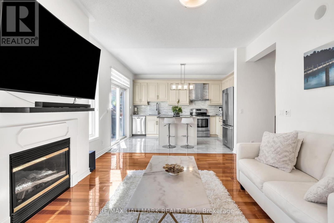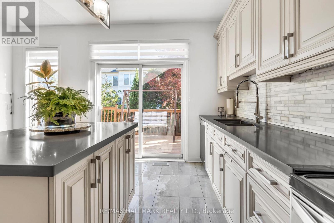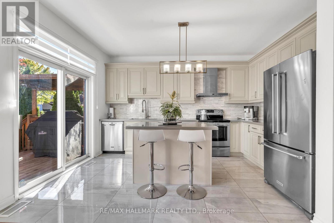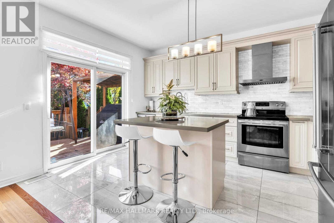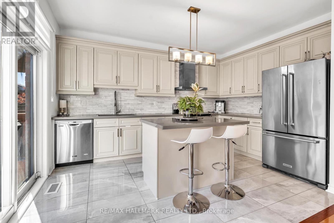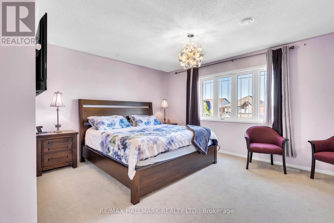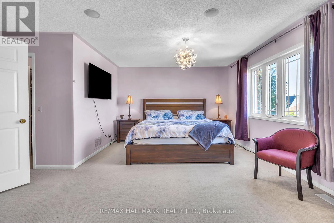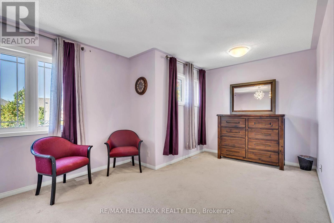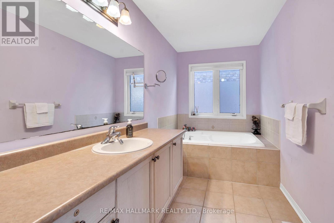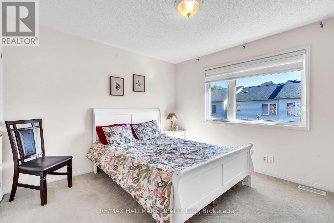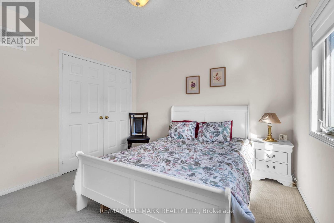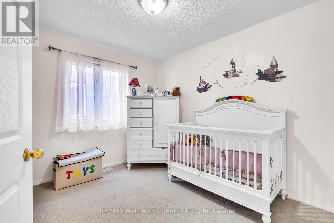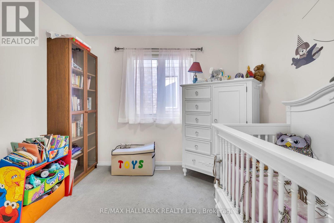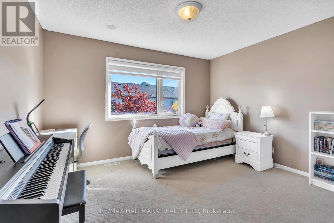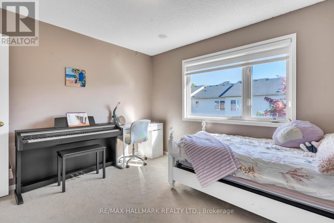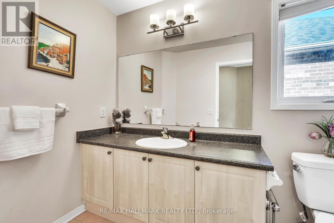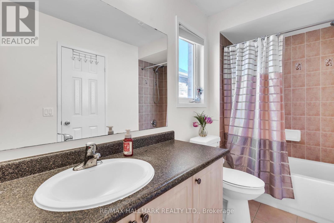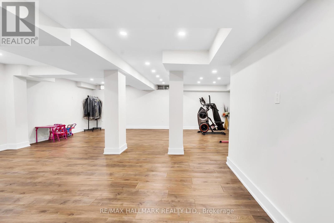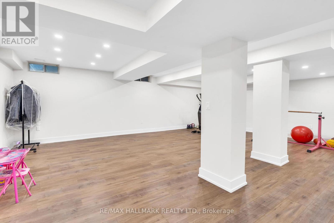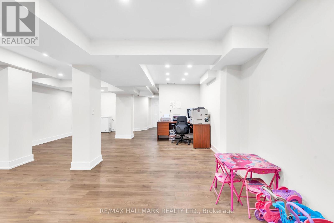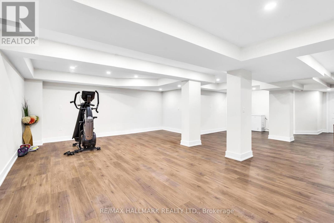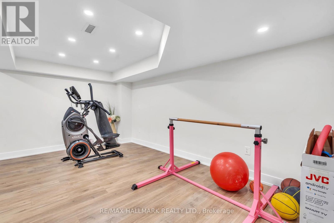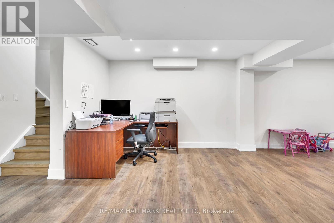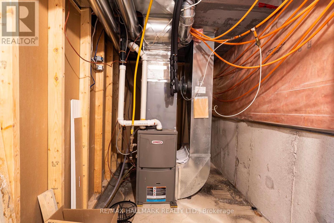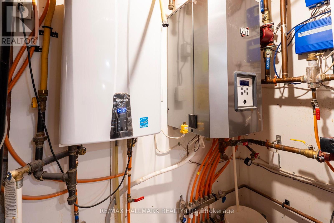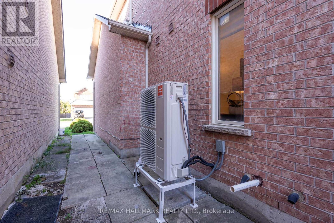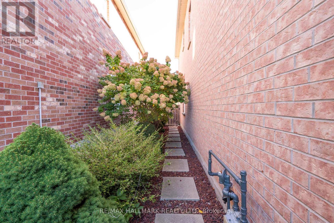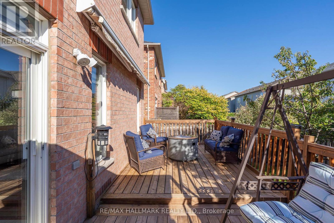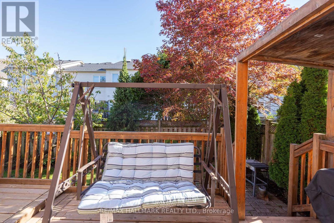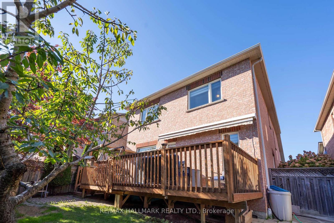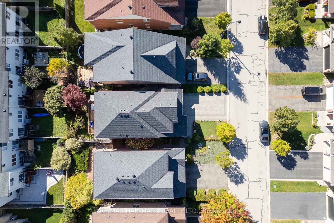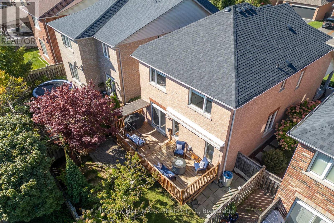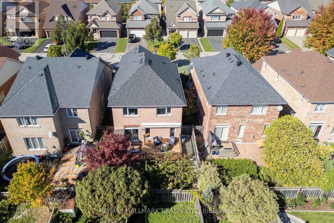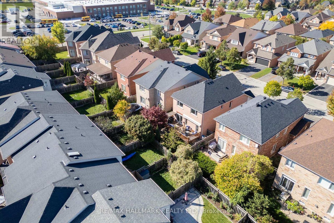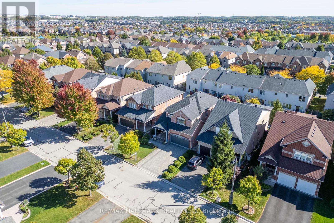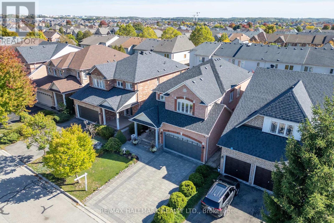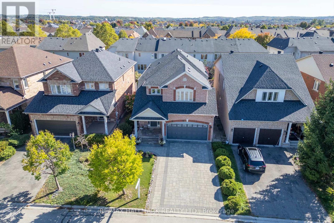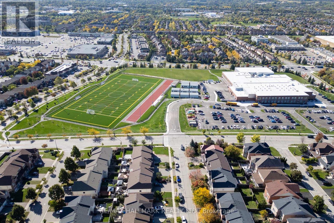21 Brooks Avenue Aurora, Ontario L4G 7W2
$1,299,000
Exceptional Opportunity To Own This Stunning Two-Storey Four-Bedroom Detached Home Nestled In A Quiet And Tranquil Enclave East Of Bayview Avenue And North Of Wellington Street In The Prestigious City Of Aurora. Offering Approximately 2,269 Square Feet Of Above-Grade Luxury Plus A Fully Finished Basement, This Residence Showcases Nine-Foot Ceilings On The Main Level, A Designer Open-Concept Kitchen That Walks Out To A Huge Deck Perfect For Summer Barbecues Or Relaxing With A Patio Heater Or Cozy Outdoor Lounge During The Cooler Months While Overlooking The Charming And Cozy Backyard, And Radiant Heated Floors In The Living And Dining Areas For Unmatched Winter Comfort. The Spacious Sun-Filled Primary Retreat Features A Relaxing Sitting Area While All Bedrooms Provide Generous Natural Light And Storage. Premium Upgrades Include A Double Garage With No Sidewalk, A Heated Driveway With Built-In Water System Eliminating Snow Shoveling, And A High-Efficiency Hybrid Heating System (Heat Pump and Furnace) Saving Up To Twenty-Five Percent On Energy Costs, Central Vac, EV Charger Rough In. Steps To Top-Ranked Elementary, Secondary And French Immersion Schools, Minutes To Auroras Vibrant Retail Supercentre, Theatres, Restaurants, LA Fitness, Golf Courses, Parks And Scenic Trails With Excellent Access To Aurora GO Station, Highway 404 And Public Transit. (id:41954)
Open House
This property has open houses!
2:00 pm
Ends at:4:00 pm
2:00 pm
Ends at:4:00 pm
Property Details
| MLS® Number | N12440853 |
| Property Type | Single Family |
| Community Name | Bayview Northeast |
| Amenities Near By | Golf Nearby, Park, Public Transit, Schools |
| Community Features | Community Centre |
| Features | Carpet Free |
| Parking Space Total | 6 |
| Structure | Deck |
Building
| Bathroom Total | 3 |
| Bedrooms Above Ground | 4 |
| Bedrooms Total | 4 |
| Age | 16 To 30 Years |
| Amenities | Fireplace(s) |
| Appliances | Central Vacuum, Dishwasher, Dryer, Garage Door Opener, Oven, Range, Water Heater, Washer, Window Coverings, Refrigerator |
| Basement Development | Finished |
| Basement Features | Apartment In Basement |
| Basement Type | N/a (finished) |
| Construction Style Attachment | Detached |
| Exterior Finish | Brick |
| Fireplace Present | Yes |
| Fireplace Total | 1 |
| Flooring Type | Hardwood, Carpeted |
| Foundation Type | Concrete |
| Heating Fuel | Natural Gas |
| Heating Type | Forced Air |
| Stories Total | 2 |
| Size Interior | 2000 - 2500 Sqft |
| Type | House |
| Utility Water | Municipal Water |
Parking
| Garage |
Land
| Acreage | No |
| Fence Type | Fenced Yard |
| Land Amenities | Golf Nearby, Park, Public Transit, Schools |
| Landscape Features | Landscaped |
| Sewer | Sanitary Sewer |
| Size Depth | 101 Ft ,8 In |
| Size Frontage | 38 Ft ,1 In |
| Size Irregular | 38.1 X 101.7 Ft |
| Size Total Text | 38.1 X 101.7 Ft|under 1/2 Acre |
| Zoning Description | Residential |
Rooms
| Level | Type | Length | Width | Dimensions |
|---|---|---|---|---|
| Second Level | Primary Bedroom | 5.24 m | 7.1 m | 5.24 m x 7.1 m |
| Second Level | Sitting Room | 2.52 m | 2.18 m | 2.52 m x 2.18 m |
| Second Level | Bedroom 2 | 3.76 m | 3.36 m | 3.76 m x 3.36 m |
| Second Level | Bedroom 3 | 3.9 m | 3.75 m | 3.9 m x 3.75 m |
| Second Level | Bedroom 4 | 3 m | 4.45 m | 3 m x 4.45 m |
| Basement | Recreational, Games Room | 10.5 m | 9.8 m | 10.5 m x 9.8 m |
| Main Level | Living Room | 4 m | 3.27 m | 4 m x 3.27 m |
| Main Level | Dining Room | 4.33 m | 3.03 m | 4.33 m x 3.03 m |
| Main Level | Kitchen | 4.34 m | 3.12 m | 4.34 m x 3.12 m |
| Main Level | Family Room | 4.52 m | 3.8 m | 4.52 m x 3.8 m |
https://www.realtor.ca/real-estate/28943087/21-brooks-avenue-aurora-bayview-northeast
Interested?
Contact us for more information
