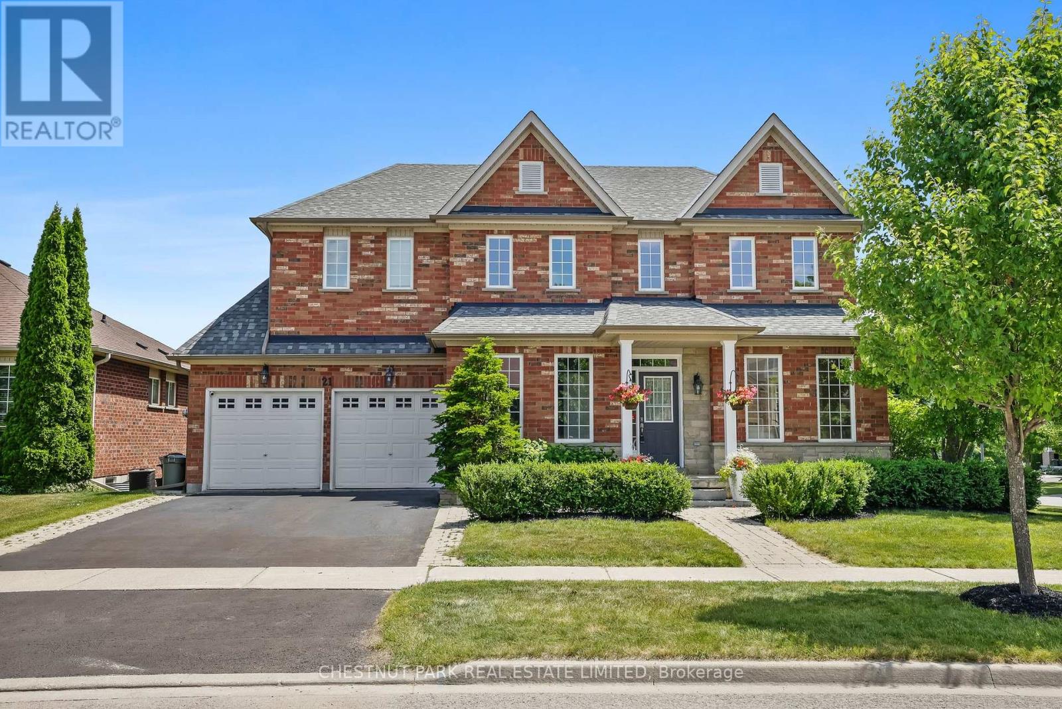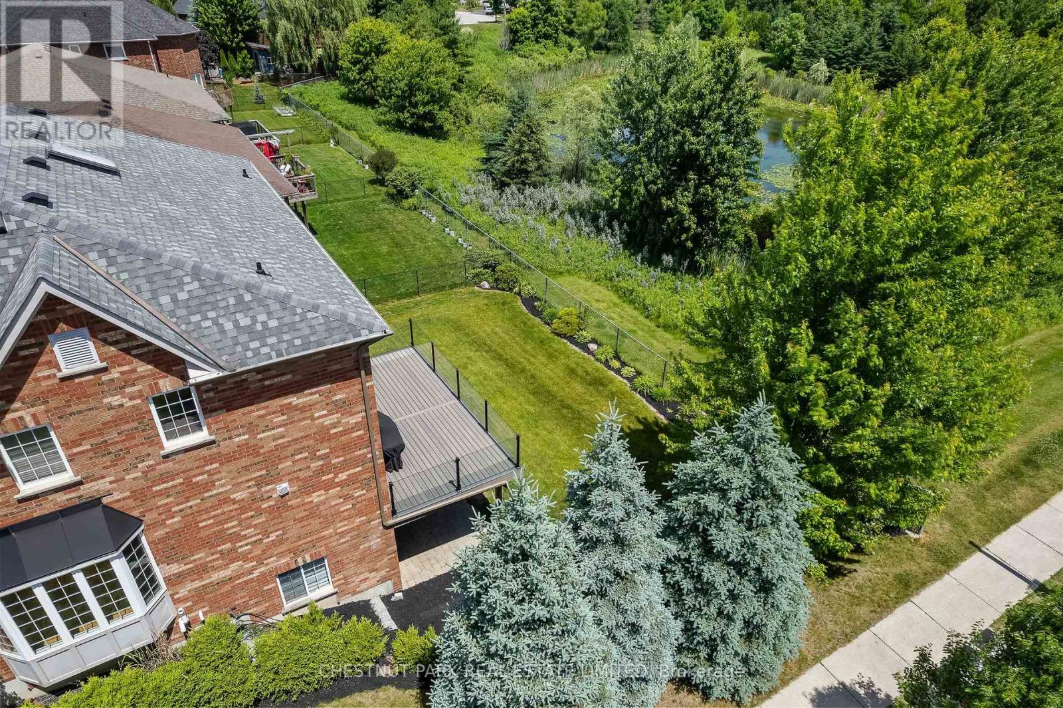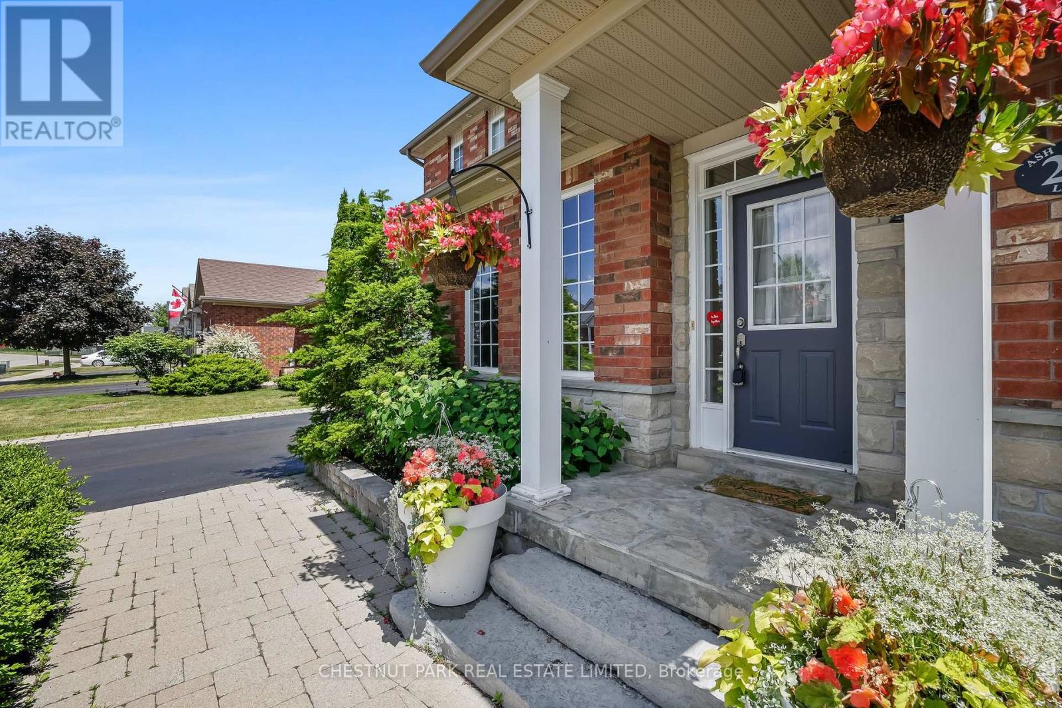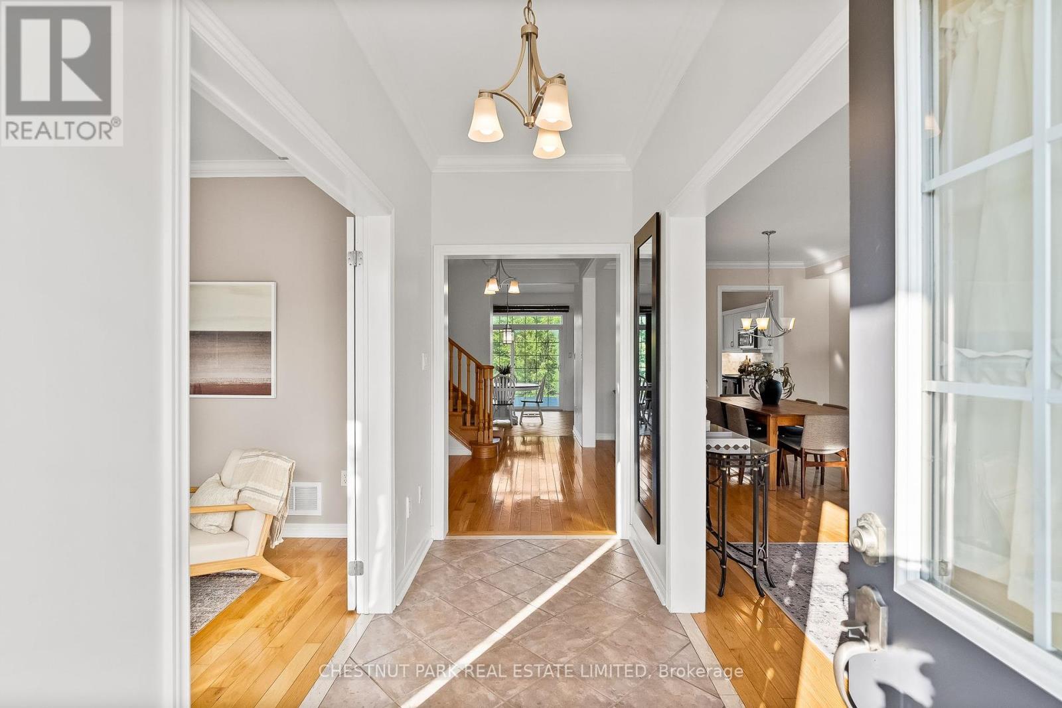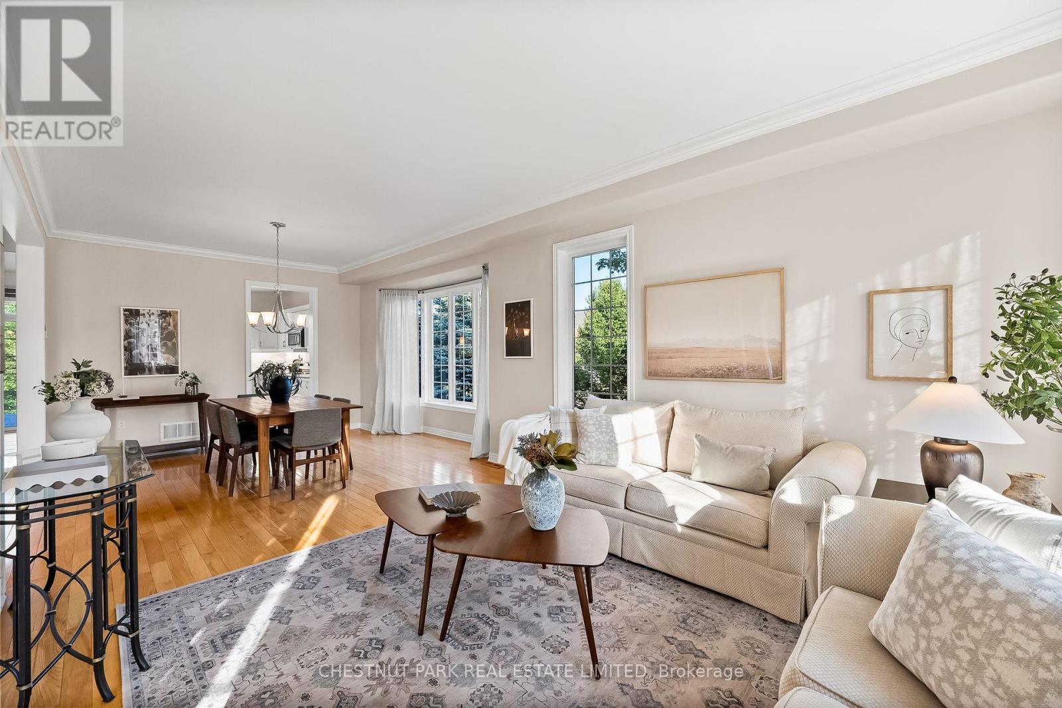21 Ash Green Lane Uxbridge, Ontario L9P 2A8
$1,250,000
Exceptional 3000 square foot, 4 bedroom, 4 bathroom family home on with walkout basement on highly coveted street backing onto greenspace! Thousands spent on recent upgrades including a private Trex composite deck with glass rail overlooking pond, all new eaves and downspouts (2024), new furnace (2022), roof (2017) and more! Enjoy hardwood throughout both levels of this incredibly spacious layout, and sunlight pouring in all day long. With each bedroom having direct access to a bathroom, a main floor office, amazing second floor laundry room, huge walk in closet in primary and walk out basement, this home leaves nothing on the wishlist. Beautiful and bright with 9 foot ceilings and open concept living spaces, including expansive family room with gas fireplace. Pretty kitchen with stainless steel appliances, subway tile backsplash and breakfast area with walk-out to backyard. Unspoiled basement with walkout to lower patio offers addition 1400 square feet to reimagine as gym, rec space, in-law suite or all of the above! Steps to Maple Bridge Trail & downtown shoppes via the Trans Canada Trail. Other highlights include: backyard irrigation, flagstone front porch with armour stone steps, phantom screen for cross breeze in summer, fully waterproofed second story deck for possible use of hot tub in winter, skylight over stairwell, 4 car parking in driveway, gas line for BBQ, custom window coverings in kitchen and breakfast room and new hot water tank (O) (2021). *Floorplans and Maple Bridge Trail map attached* (id:41954)
Property Details
| MLS® Number | N12326236 |
| Property Type | Single Family |
| Community Name | Uxbridge |
| Amenities Near By | Place Of Worship, Public Transit |
| Parking Space Total | 6 |
| Structure | Porch, Patio(s) |
| View Type | View |
Building
| Bathroom Total | 4 |
| Bedrooms Above Ground | 4 |
| Bedrooms Total | 4 |
| Amenities | Fireplace(s) |
| Appliances | Garage Door Opener Remote(s), Water Heater, Water Treatment, Water Softener, Dryer, Washer, Window Coverings |
| Basement Development | Unfinished |
| Basement Features | Walk Out |
| Basement Type | N/a (unfinished) |
| Construction Style Attachment | Detached |
| Cooling Type | Central Air Conditioning |
| Exterior Finish | Brick, Stone |
| Fireplace Present | Yes |
| Fireplace Total | 1 |
| Flooring Type | Hardwood, Tile |
| Foundation Type | Poured Concrete |
| Half Bath Total | 1 |
| Heating Fuel | Natural Gas |
| Heating Type | Forced Air |
| Stories Total | 2 |
| Size Interior | 2500 - 3000 Sqft |
| Type | House |
| Utility Water | Municipal Water |
Parking
| Attached Garage | |
| Garage |
Land
| Acreage | No |
| Land Amenities | Place Of Worship, Public Transit |
| Landscape Features | Landscaped, Lawn Sprinkler |
| Sewer | Sanitary Sewer |
| Size Depth | 106 Ft ,7 In |
| Size Frontage | 74 Ft ,6 In |
| Size Irregular | 74.5 X 106.6 Ft |
| Size Total Text | 74.5 X 106.6 Ft |
Rooms
| Level | Type | Length | Width | Dimensions |
|---|---|---|---|---|
| Second Level | Primary Bedroom | 4.82 m | 4.18 m | 4.82 m x 4.18 m |
| Second Level | Bedroom 2 | 4.25 m | 4.19 m | 4.25 m x 4.19 m |
| Second Level | Bedroom 3 | 3.97 m | 3.96 m | 3.97 m x 3.96 m |
| Second Level | Bedroom 4 | 4.72 m | 3.74 m | 4.72 m x 3.74 m |
| Main Level | Living Room | 5.77 m | 4.66 m | 5.77 m x 4.66 m |
| Main Level | Dining Room | 4.29 m | 4.08 m | 4.29 m x 4.08 m |
| Main Level | Kitchen | 3.9 m | 4.02 m | 3.9 m x 4.02 m |
| Main Level | Eating Area | 3 m | 4.19 m | 3 m x 4.19 m |
| Main Level | Family Room | 5.77 m | 4.66 m | 5.77 m x 4.66 m |
| Main Level | Office | 3.19 m | 4.03 m | 3.19 m x 4.03 m |
Utilities
| Electricity | Installed |
| Sewer | Installed |
https://www.realtor.ca/real-estate/28693937/21-ash-green-lane-uxbridge-uxbridge
Interested?
Contact us for more information
