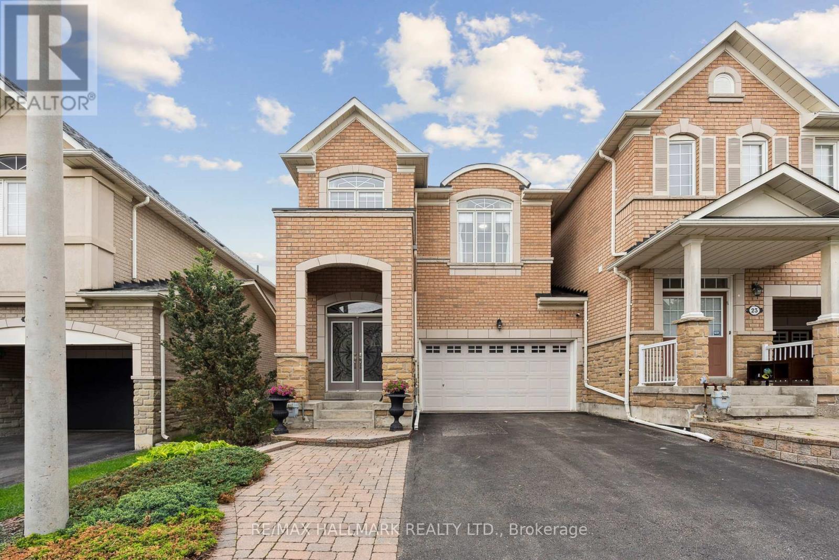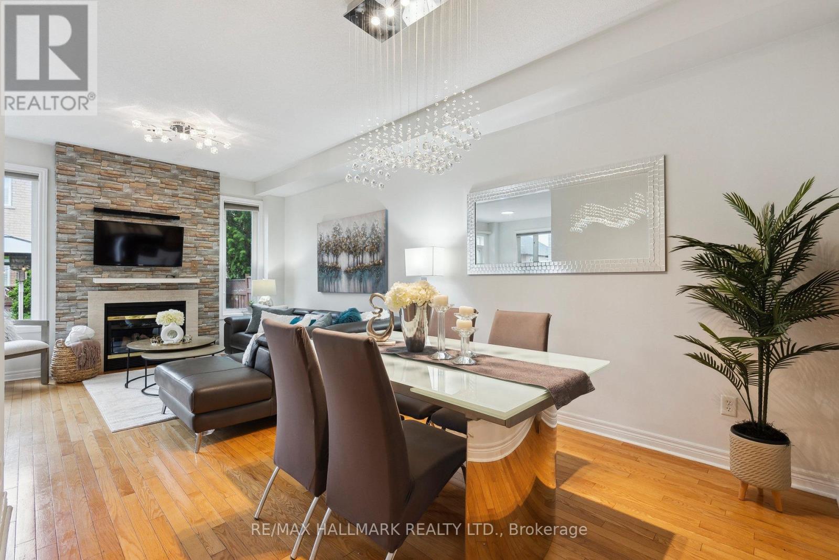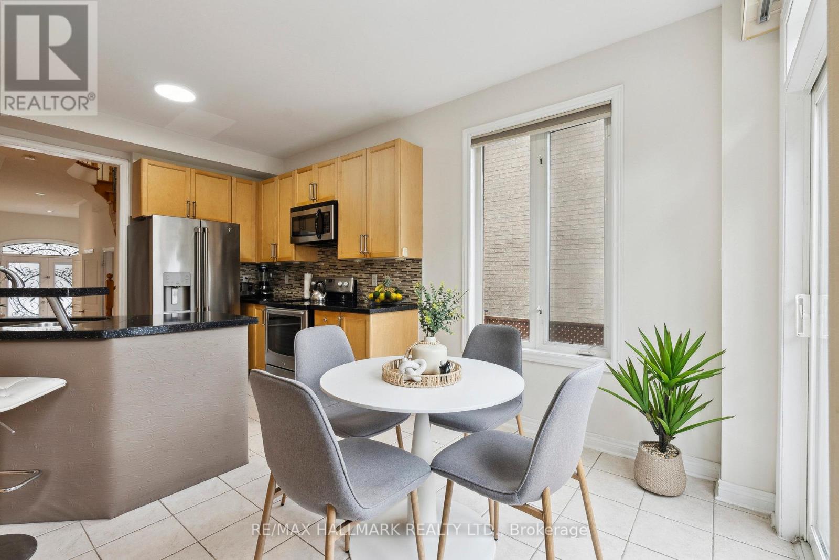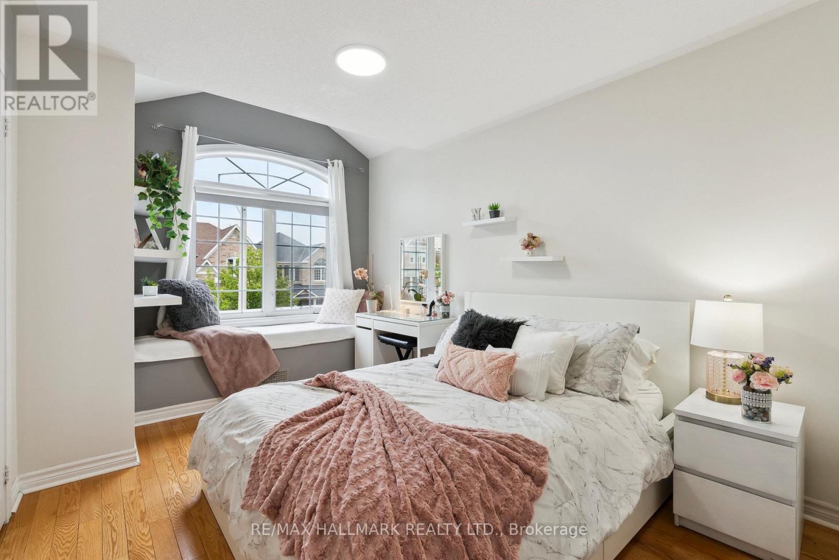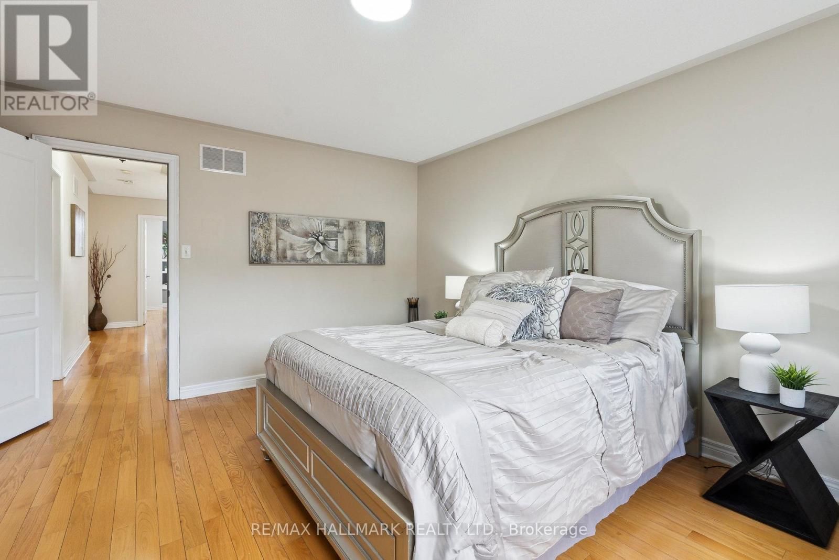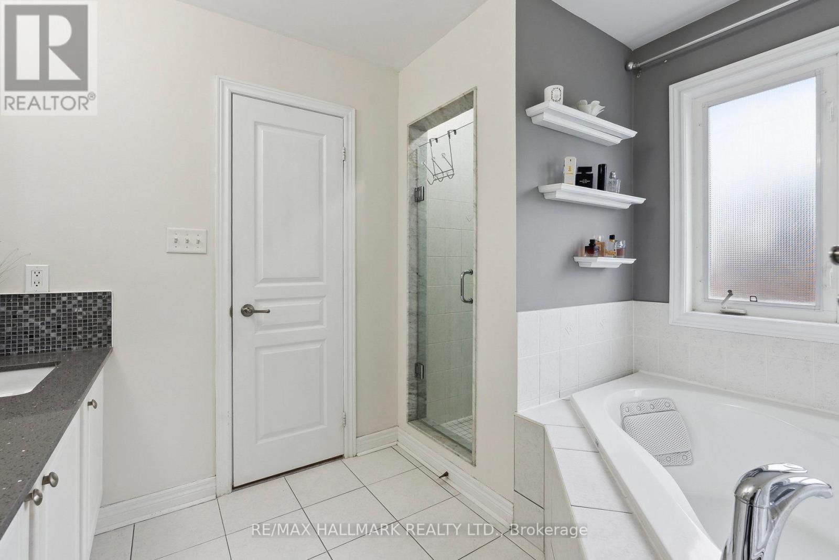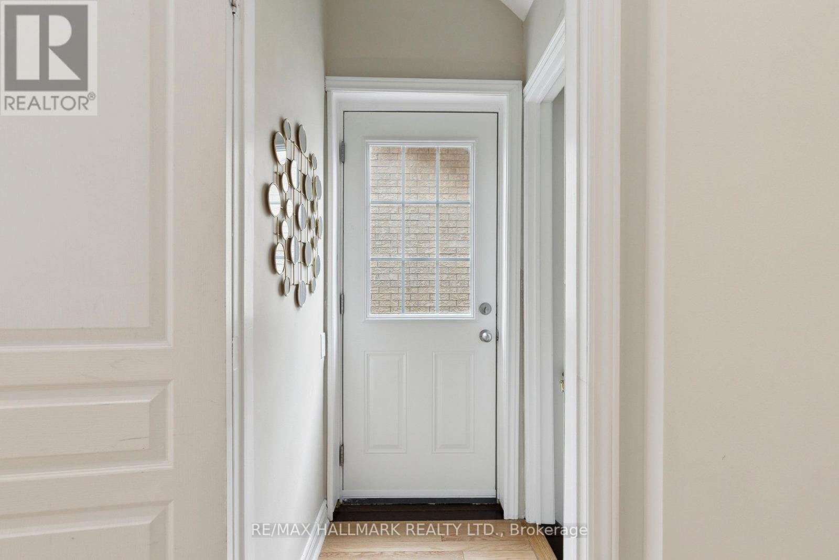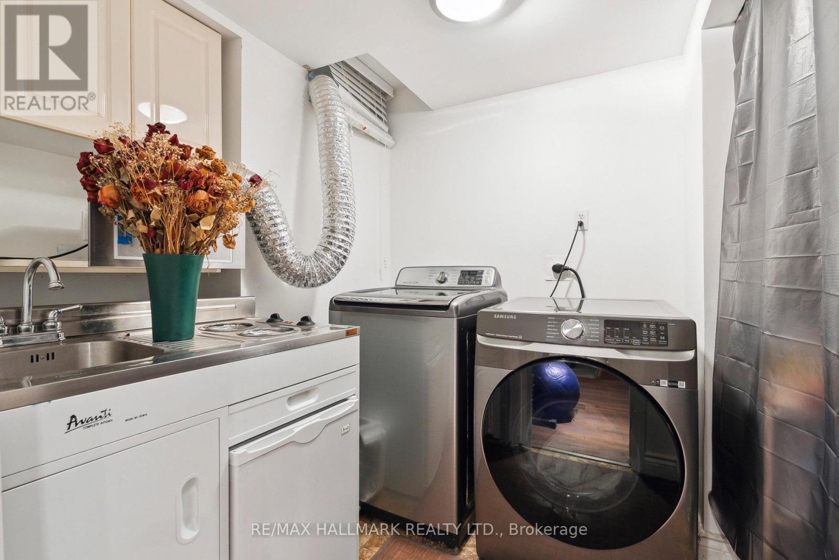21 Amberty Street Vaughan (Patterson), Ontario L4J 8W6
$1,288,800
Welcome to 21 Amberty Street! A Hidden Gem in Thornhill Woods Tucked away on a peaceful, family-friendly street with no sidewalks, this beautifully maintained 4-bedroom, 4-bathroom home offers exceptional living in one of Vaughans most coveted communities. Step into the elegant foyer where soaring ceilings set the tone for the open and airy main floor. The spacious open-concept main floor features 9-foot ceilings, offering the perfect backdrop for both everyday living and memorable entertaining. The layout flows seamlessly from the welcoming living and dining areas to the bright and functional kitchen, ideal for hosting family and friends. Upstairs, you'll find generously sized bedrooms, including a tranquil primary suite with ample walk-in closet space and a private ensuite. Downstairs, the finished basement with a private separate entrance offers incredible flexibility whether for extended family, a home office setup, or rental income potential. Amberty Street is a rare find, it is a private quiet street thats perfect for young families or anyone looking for a calm, community-oriented setting. Surrounded by parks, forest trails, top-rated schools, and local plazas, this location is as convenient as it is charming. Not to mention you're in one of the most central and connected spots in the GTA. With quick access to Highway 7, 407, and 400, you're just minutes from Promenade Mall, Hillcrest Mall, Vaughan Mills, public transit, dining, fitness centres, and more. Whether you're commuting, shopping, or enjoying a night out, everything you need is close by. ** This is a linked property.** (id:41954)
Open House
This property has open houses!
2:00 pm
Ends at:4:00 pm
Property Details
| MLS® Number | N12181242 |
| Property Type | Single Family |
| Community Name | Patterson |
| Amenities Near By | Public Transit, Schools |
| Community Features | Community Centre |
| Features | Carpet Free |
| Parking Space Total | 6 |
Building
| Bathroom Total | 4 |
| Bedrooms Above Ground | 4 |
| Bedrooms Total | 4 |
| Appliances | Garage Door Opener Remote(s), Central Vacuum, Dishwasher, Dryer, Garage Door Opener, Microwave, Range, Stove, Washer, Window Coverings, Refrigerator |
| Basement Development | Finished |
| Basement Features | Separate Entrance |
| Basement Type | N/a (finished) |
| Construction Style Attachment | Detached |
| Cooling Type | Central Air Conditioning |
| Exterior Finish | Brick |
| Fireplace Present | Yes |
| Fireplace Total | 1 |
| Flooring Type | Hardwood, Ceramic, Laminate |
| Foundation Type | Concrete |
| Half Bath Total | 1 |
| Heating Fuel | Natural Gas |
| Heating Type | Forced Air |
| Stories Total | 2 |
| Size Interior | 1500 - 2000 Sqft |
| Type | House |
| Utility Water | Municipal Water |
Parking
| Garage |
Land
| Acreage | No |
| Fence Type | Fenced Yard |
| Land Amenities | Public Transit, Schools |
| Sewer | Sanitary Sewer |
| Size Depth | 84 Ft |
| Size Frontage | 31 Ft ,8 In |
| Size Irregular | 31.7 X 84 Ft |
| Size Total Text | 31.7 X 84 Ft |
Rooms
| Level | Type | Length | Width | Dimensions |
|---|---|---|---|---|
| Second Level | Primary Bedroom | 4.75 m | 3.96 m | 4.75 m x 3.96 m |
| Second Level | Bedroom 2 | 4.24 m | 2.97 m | 4.24 m x 2.97 m |
| Second Level | Bedroom 3 | 4.65 m | 2.92 m | 4.65 m x 2.92 m |
| Second Level | Bedroom 4 | 3.33 m | 3.2 m | 3.33 m x 3.2 m |
| Basement | Recreational, Games Room | 8.46 m | 4.04 m | 8.46 m x 4.04 m |
| Main Level | Kitchen | 3.35 m | 2.72 m | 3.35 m x 2.72 m |
| Main Level | Living Room | 6.38 m | 3.02 m | 6.38 m x 3.02 m |
| Main Level | Dining Room | 6.38 m | 3.02 m | 6.38 m x 3.02 m |
| Main Level | Eating Area | 3.35 m | 2.49 m | 3.35 m x 2.49 m |
https://www.realtor.ca/real-estate/28384340/21-amberty-street-vaughan-patterson-patterson
Interested?
Contact us for more information
