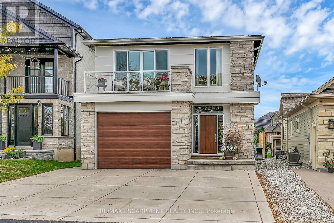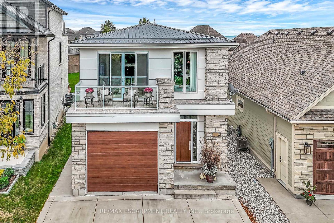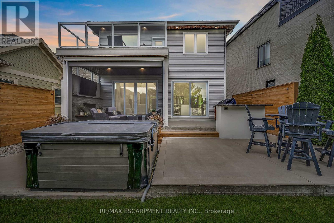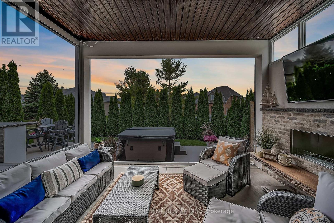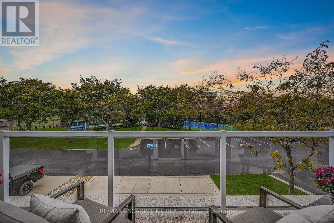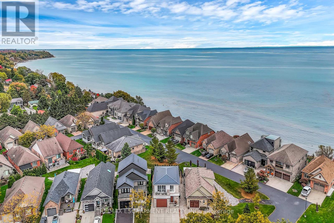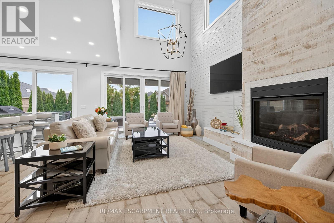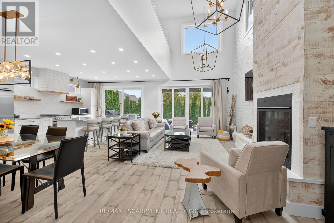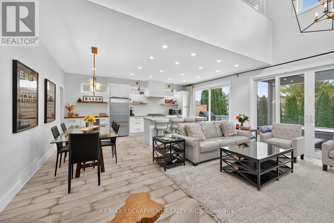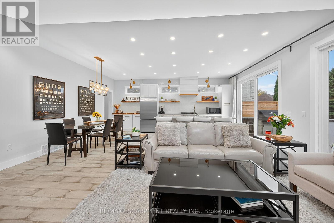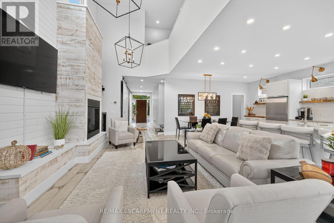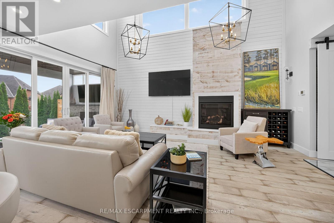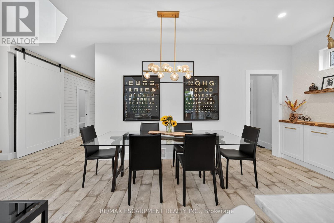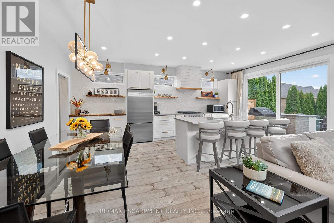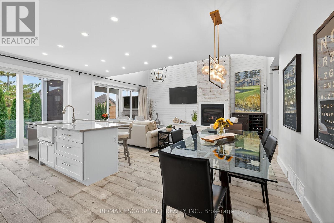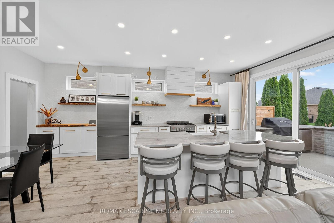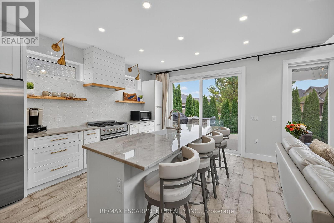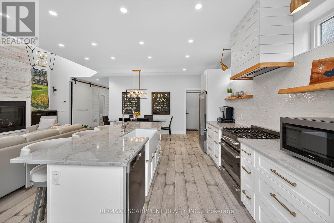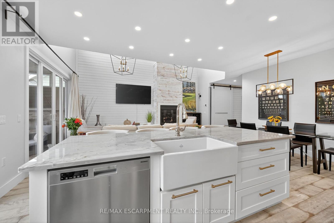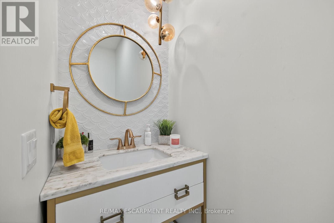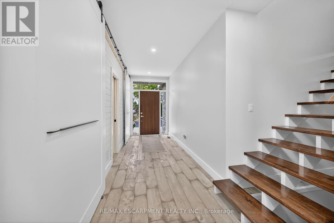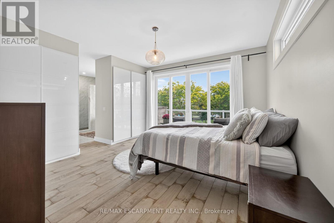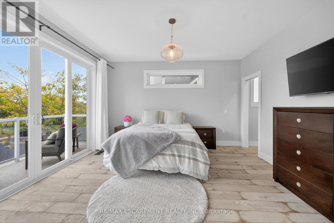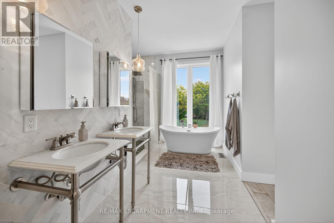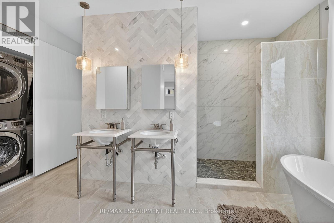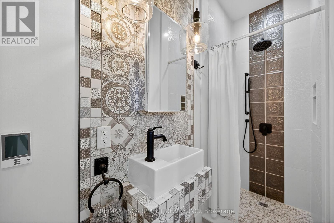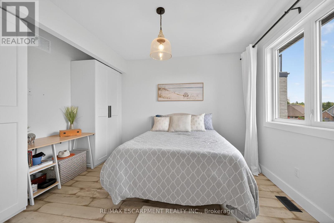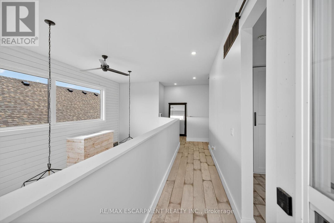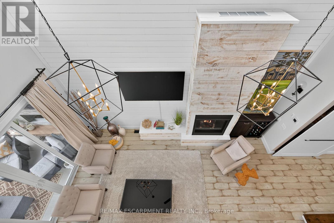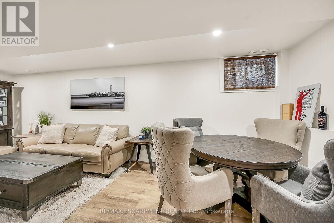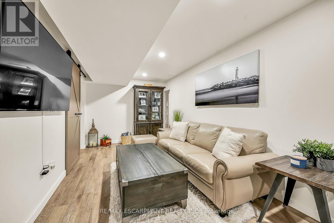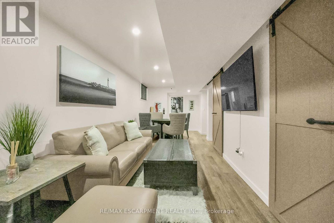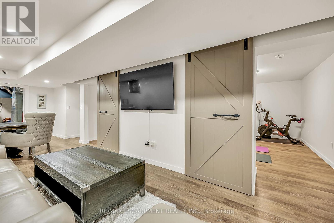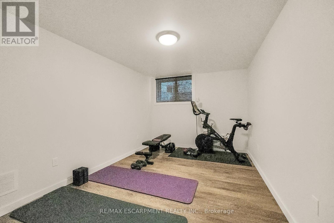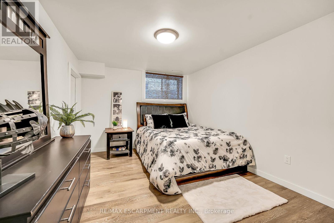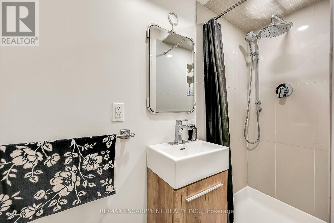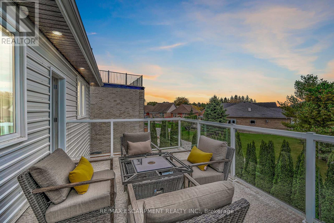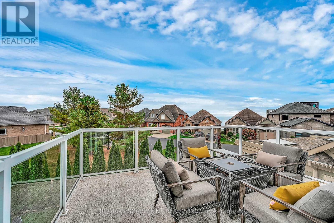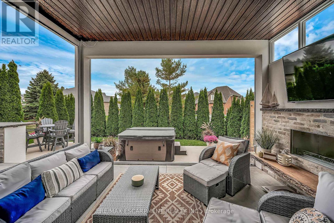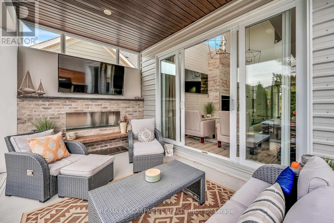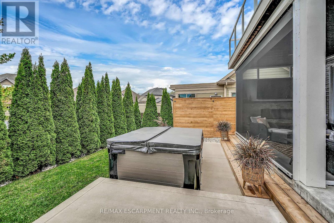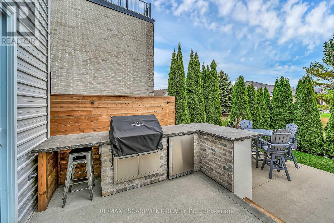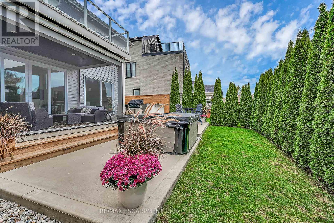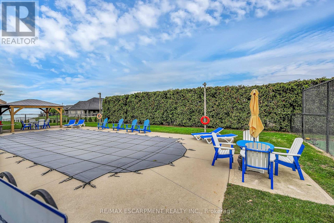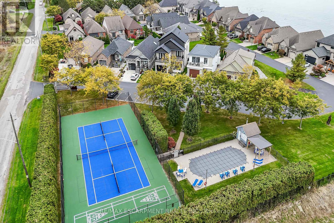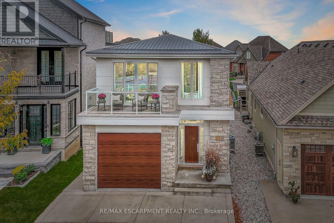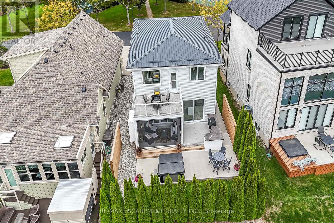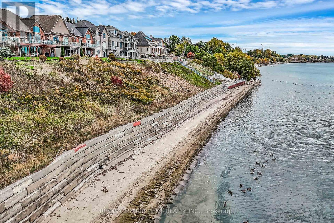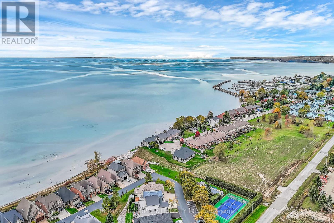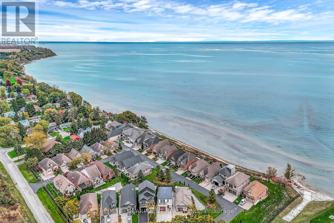21 - 80 New Lakeshore Road Norfolk (Port Dover), Ontario N0A 1N8
$999,900Maintenance, Common Area Maintenance
$354 Monthly
Maintenance, Common Area Maintenance
$354 MonthlyCustom Designed 2+2 bedroom, 3.5 bathroom Port Dover home located in the sought after South Coast Terrace gated community. Residency in this exclusive enclave includes use of community inground pool, tennis/pickleball court, and private access to the lake with observation deck & stairs to beach area! Great curb appeal with oversized concrete driveway, & entertainers dream backyard Oasis complete with screened in porch, outdoor gas fireplace, & hot tub. The masterfully designed interior layout features 2500 sq ft of distinguished living space highlighted by great room with open to above ceilings & gas fireplace, gourmet kitchen, dining area, 2 pc bathroom & foyer. The 2nd level is highlighted by upper level deck, 3 pc primary bathroom & 2 bedrooms including primary bedroom with walkout to private terrace & 5 pc ensuite with walk in shower, soaker tub & in suite laundry. The finished basement includes 2 additional bedrooms, rec room. Experience Port Dover Living at its Finest! (id:41954)
Property Details
| MLS® Number | X12478366 |
| Property Type | Single Family |
| Community Name | Port Dover |
| Community Features | Pets Allowed With Restrictions |
| Easement | Unknown, None |
| Features | In Suite Laundry |
| Parking Space Total | 4 |
| Structure | Tennis Court |
| Water Front Name | Lake Erie |
| Water Front Type | Waterfront |
Building
| Bathroom Total | 4 |
| Bedrooms Above Ground | 2 |
| Bedrooms Below Ground | 2 |
| Bedrooms Total | 4 |
| Amenities | Visitor Parking |
| Appliances | Garage Door Opener Remote(s) |
| Basement Development | Finished |
| Basement Type | Full, N/a (finished) |
| Construction Style Attachment | Detached |
| Cooling Type | Central Air Conditioning |
| Exterior Finish | Steel, Stone |
| Fireplace Present | Yes |
| Foundation Type | Poured Concrete |
| Half Bath Total | 1 |
| Heating Fuel | Natural Gas |
| Heating Type | Forced Air |
| Stories Total | 2 |
| Size Interior | 1600 - 1799 Sqft |
| Type | House |
Parking
| Attached Garage | |
| Garage |
Land
| Access Type | Private Road |
| Acreage | No |
| Zoning Description | R1a |
Rooms
| Level | Type | Length | Width | Dimensions |
|---|---|---|---|---|
| Second Level | Bedroom | 3.71 m | 3.53 m | 3.71 m x 3.53 m |
| Second Level | Bathroom | 3.71 m | 1.04 m | 3.71 m x 1.04 m |
| Second Level | Primary Bedroom | 4.72 m | 3.99 m | 4.72 m x 3.99 m |
| Second Level | Bathroom | 3.02 m | 4.29 m | 3.02 m x 4.29 m |
| Basement | Bedroom | 4.47 m | 2.77 m | 4.47 m x 2.77 m |
| Basement | Family Room | 7.16 m | 3.28 m | 7.16 m x 3.28 m |
| Basement | Bathroom | 2.31 m | 0.97 m | 2.31 m x 0.97 m |
| Basement | Bedroom | 4.47 m | 2.97 m | 4.47 m x 2.97 m |
| Main Level | Living Room | 5.26 m | 1.96 m | 5.26 m x 1.96 m |
| Main Level | Kitchen | 5.84 m | 4.47 m | 5.84 m x 4.47 m |
| Main Level | Bathroom | 2.36 m | 1.04 m | 2.36 m x 1.04 m |
https://www.realtor.ca/real-estate/29024883/21-80-new-lakeshore-road-norfolk-port-dover-port-dover
Interested?
Contact us for more information
