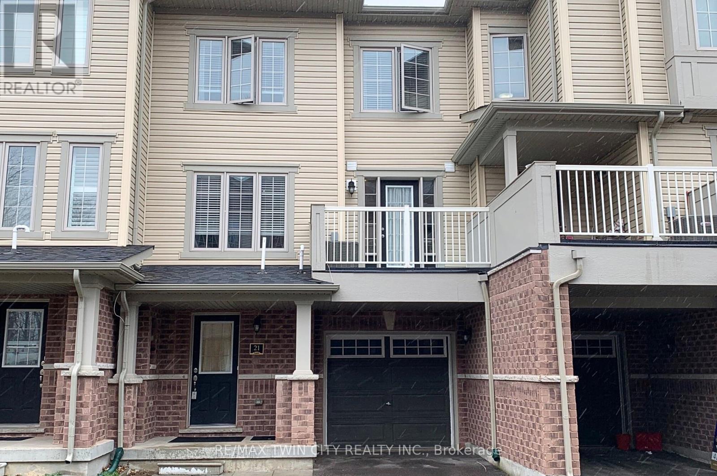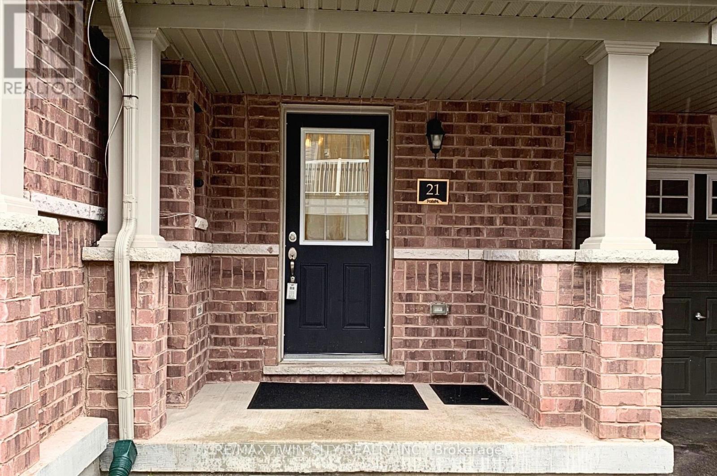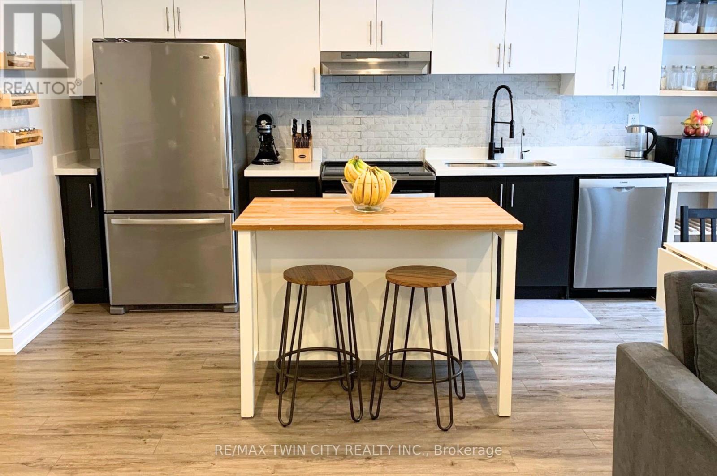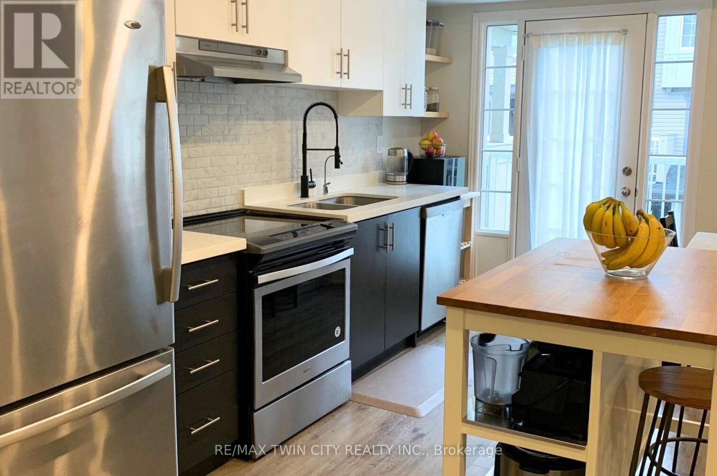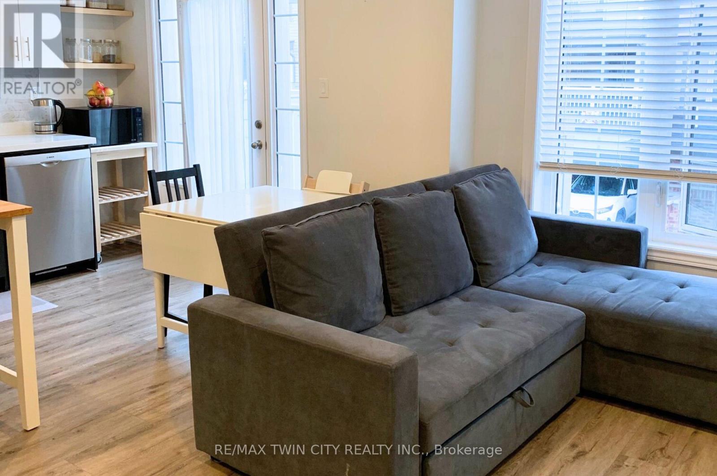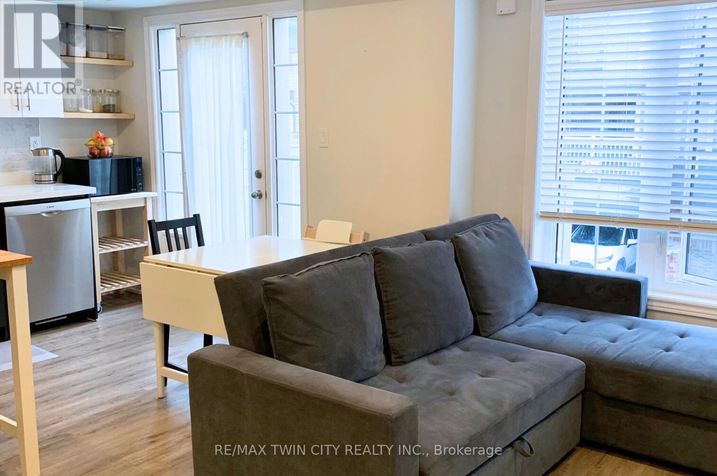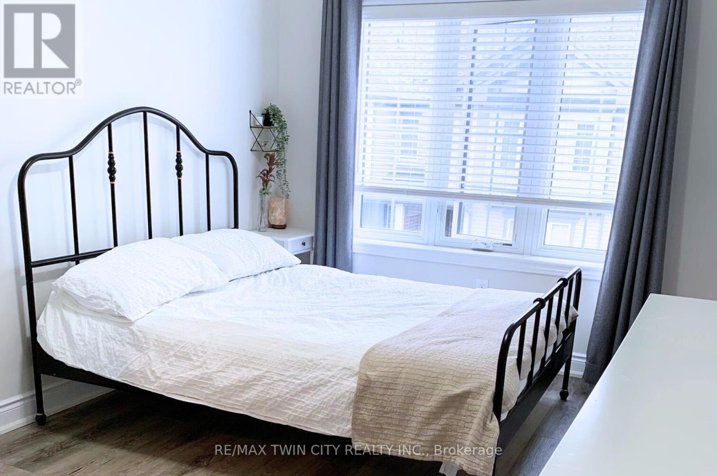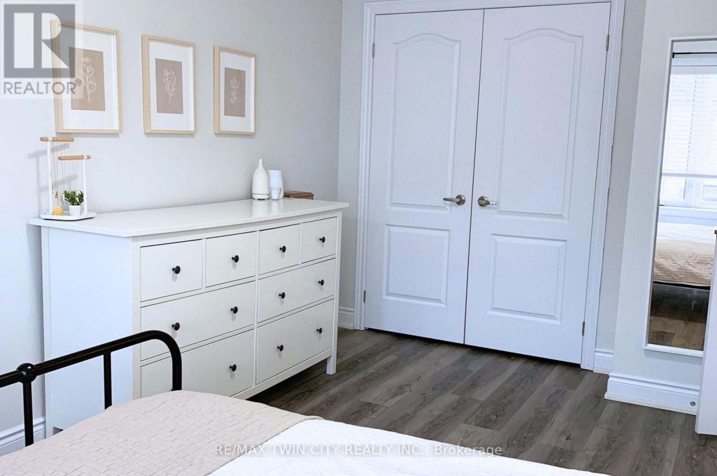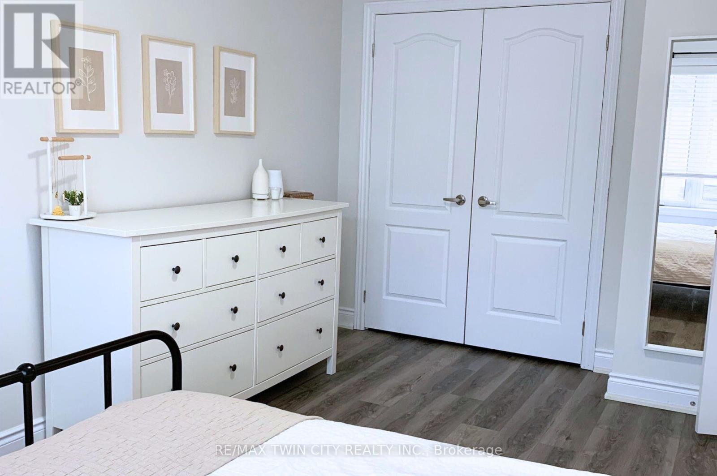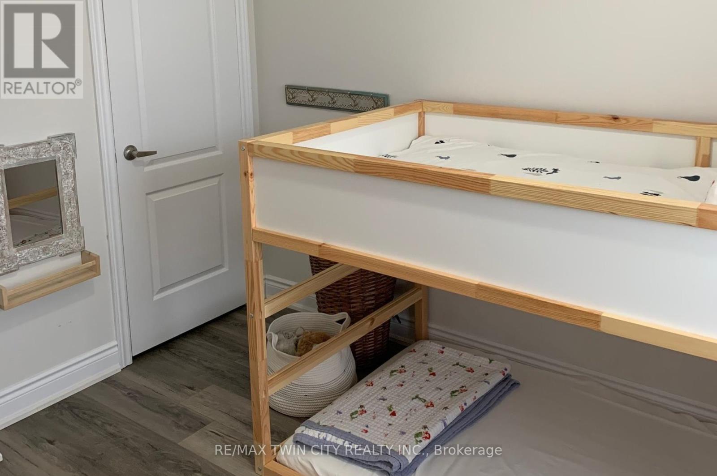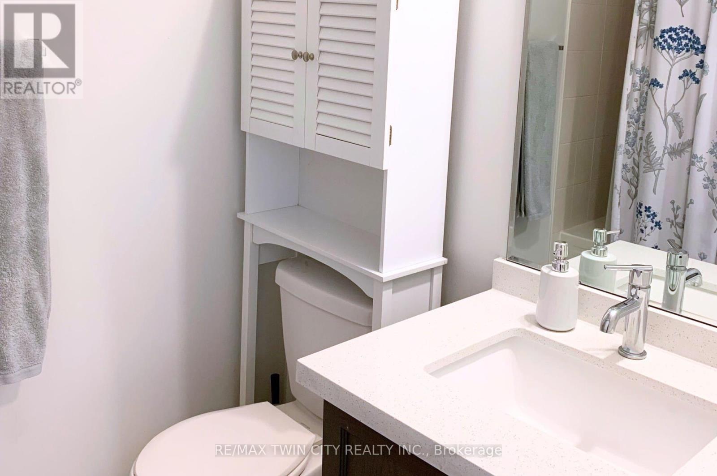21 - 420 Linden Drive Cambridge, Ontario N3H 0C6
2 Bedroom
2 Bathroom
1200 - 1399 sqft
Central Air Conditioning
Forced Air
$549,900Maintenance, Parking, Common Area Maintenance
$144.36 Monthly
Maintenance, Parking, Common Area Maintenance
$144.36 MonthlyWelcome home to #21-420 Linden Drive - a bright and modern townhouse in a convenient Preston location with low condo fees! This 2 bed, 1.5 bath, open concept, 3 level home offers an updated kitchen with two tone cabinetry, stainless steel appliances, ceramic backsplash and an island; office nook area, modern baths, carpet-free living (other than the stairs), in-suite laundry, balcony, and a single garage with 2 parking spots total. All located in a great location close to shopping, restaurants, parks, school and easy access to Hwy 401 - perfect for commuters! (id:41954)
Property Details
| MLS® Number | X12200719 |
| Property Type | Single Family |
| Community Features | Pet Restrictions |
| Equipment Type | Water Heater |
| Features | Balcony, In Suite Laundry |
| Parking Space Total | 2 |
| Rental Equipment Type | Water Heater |
Building
| Bathroom Total | 2 |
| Bedrooms Above Ground | 2 |
| Bedrooms Total | 2 |
| Age | 6 To 10 Years |
| Appliances | Water Softener, Dishwasher, Dryer, Microwave, Hood Fan, Stove, Washer, Window Coverings, Refrigerator |
| Cooling Type | Central Air Conditioning |
| Exterior Finish | Brick Veneer, Vinyl Siding |
| Half Bath Total | 1 |
| Heating Fuel | Natural Gas |
| Heating Type | Forced Air |
| Stories Total | 3 |
| Size Interior | 1200 - 1399 Sqft |
Parking
| Attached Garage | |
| Garage |
Land
| Acreage | No |
| Zoning Description | Rm3 |
Rooms
| Level | Type | Length | Width | Dimensions |
|---|---|---|---|---|
| Second Level | Living Room | 5.38 m | 3.03 m | 5.38 m x 3.03 m |
| Second Level | Kitchen | 2.53 m | 3.02 m | 2.53 m x 3.02 m |
| Second Level | Dining Room | 2.53 m | 3.02 m | 2.53 m x 3.02 m |
| Second Level | Bathroom | 1.32 m | 1.5 m | 1.32 m x 1.5 m |
| Third Level | Primary Bedroom | 4.64 m | 3.07 m | 4.64 m x 3.07 m |
| Third Level | Bedroom | 3.02 m | 2.95 m | 3.02 m x 2.95 m |
| Third Level | Bathroom | 2.3 m | 1.49 m | 2.3 m x 1.49 m |
https://www.realtor.ca/real-estate/28426045/21-420-linden-drive-cambridge
Interested?
Contact us for more information
