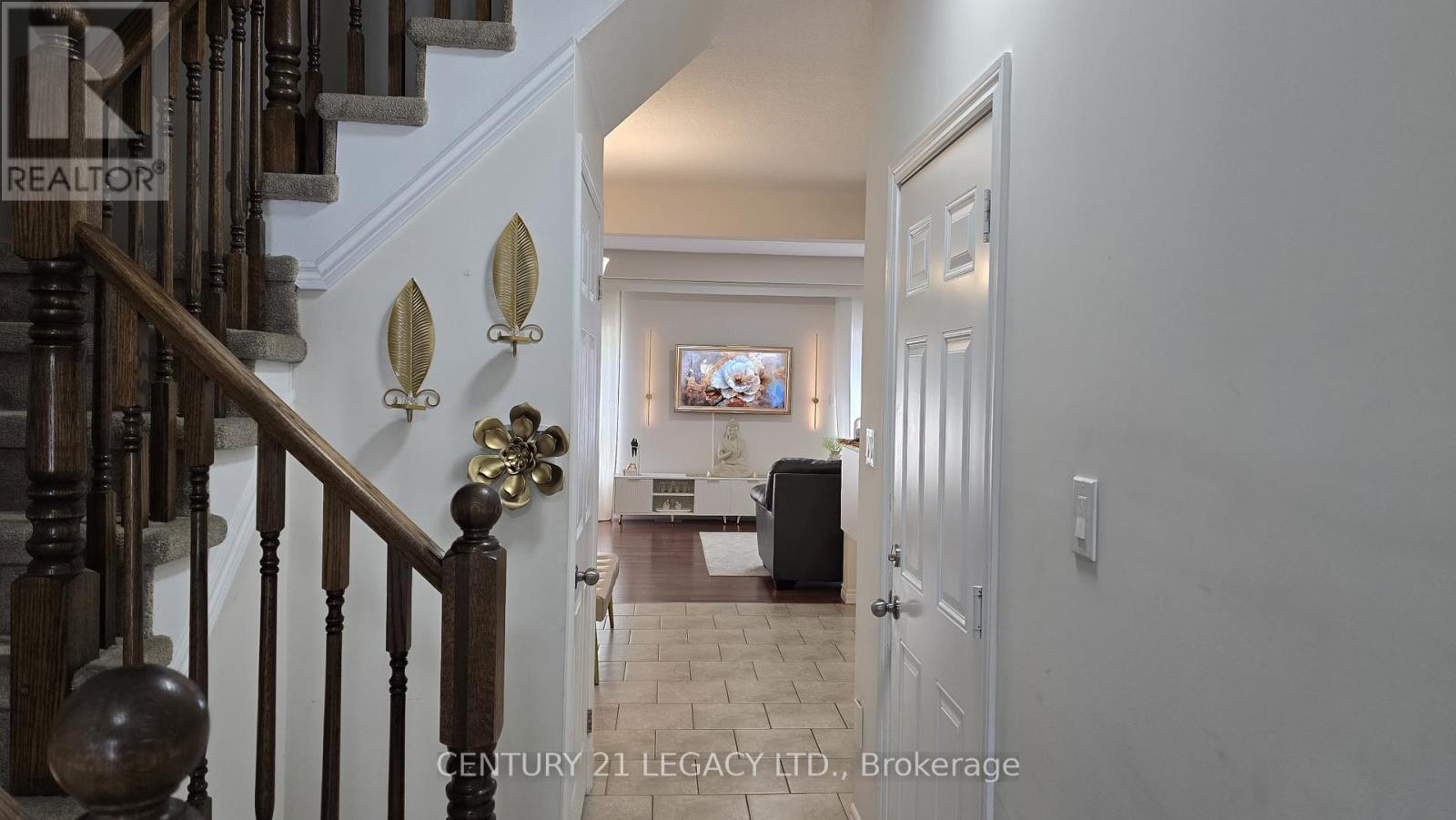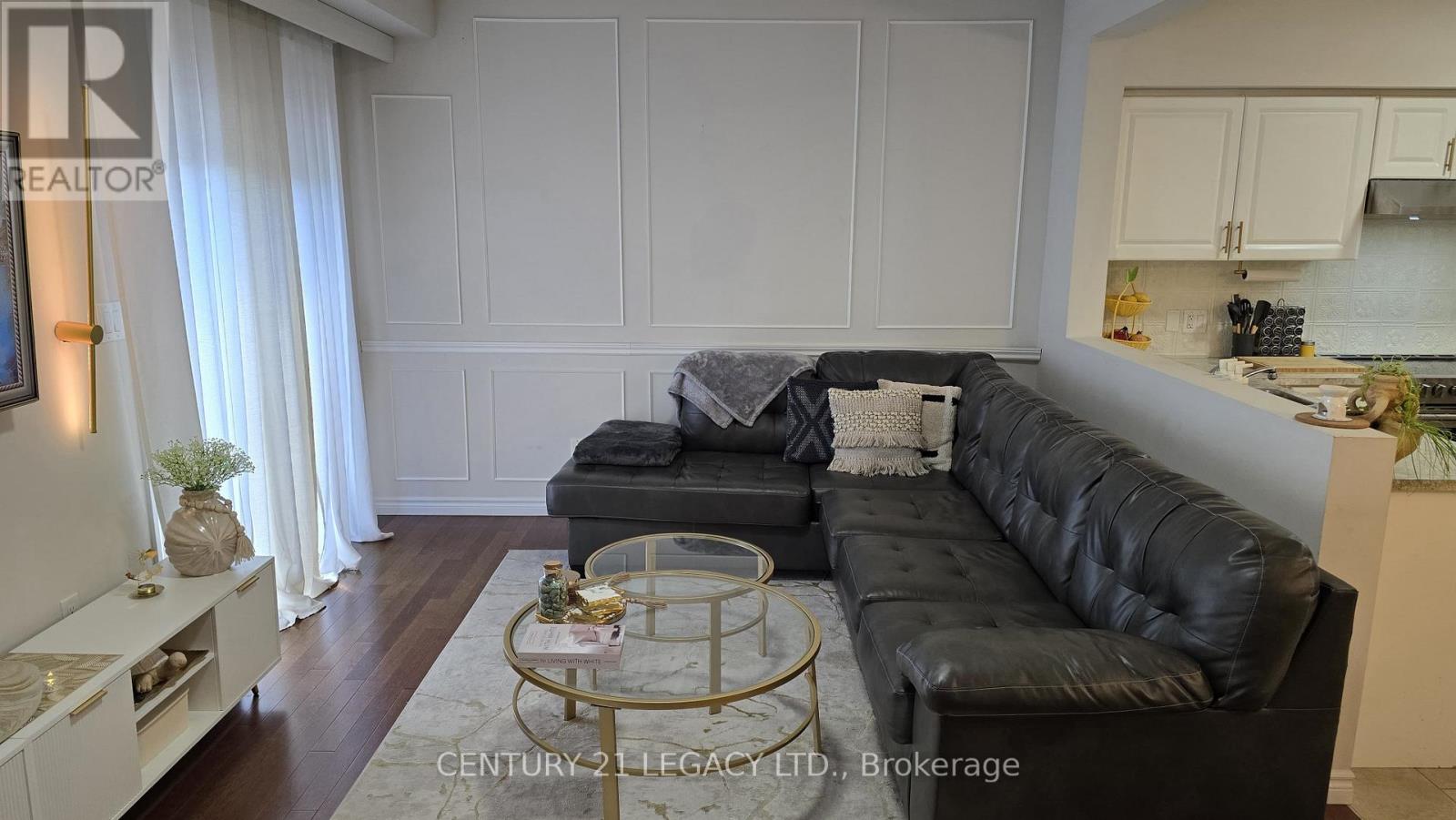21 - 345 Glancaster Road Hamilton, Ontario L9G 3K9
3 Bedroom
3 Bathroom
1600 - 1799 sqft
Central Air Conditioning
Forced Air
$829,900Maintenance, Insurance, Parking
$184.72 Monthly
Maintenance, Insurance, Parking
$184.72 MonthlySituated in a sought-after complex near all amenities and Hwy 403, this move-in ready townhome features 3 bedrooms, including a primary with ensuite. Enjoy the convenience of second-floor laundry. The main level boasts like-new hardwood floors in the living area and a bright, open-concept layout filled with natural light. Sliding doors from the living room open to a backyard with deck perfect for relaxing or entertaining. The basement is a blank canvas, ready for your personal touch! (id:41954)
Property Details
| MLS® Number | X12198510 |
| Property Type | Single Family |
| Community Name | Rural Glanbrook |
| Amenities Near By | Park, Place Of Worship, Schools |
| Community Features | Pet Restrictions |
| Features | Sump Pump |
| Parking Space Total | 2 |
Building
| Bathroom Total | 3 |
| Bedrooms Above Ground | 3 |
| Bedrooms Total | 3 |
| Age | 6 To 10 Years |
| Appliances | Dishwasher, Dryer, Microwave, Stove, Washer, Water Softener, Window Coverings, Refrigerator |
| Basement Development | Unfinished |
| Basement Type | Full (unfinished) |
| Cooling Type | Central Air Conditioning |
| Exterior Finish | Brick, Vinyl Siding |
| Foundation Type | Poured Concrete |
| Half Bath Total | 1 |
| Heating Fuel | Natural Gas |
| Heating Type | Forced Air |
| Stories Total | 2 |
| Size Interior | 1600 - 1799 Sqft |
| Type | Row / Townhouse |
Parking
| Attached Garage | |
| Garage |
Land
| Acreage | No |
| Land Amenities | Park, Place Of Worship, Schools |
Rooms
| Level | Type | Length | Width | Dimensions |
|---|---|---|---|---|
| Second Level | Primary Bedroom | 3.67 m | 4.66 m | 3.67 m x 4.66 m |
| Second Level | Bedroom 2 | 2.69 m | 4.67 m | 2.69 m x 4.67 m |
| Second Level | Bedroom 3 | 3.01 m | 3.63 m | 3.01 m x 3.63 m |
| Second Level | Laundry Room | 1.49 m | 2.22 m | 1.49 m x 2.22 m |
| Main Level | Living Room | 5.84 m | 3.59 m | 5.84 m x 3.59 m |
| Main Level | Dining Room | 3.18 m | 2.78 m | 3.18 m x 2.78 m |
| Main Level | Kitchen | 2.64 m | 3.53 m | 2.64 m x 3.53 m |
https://www.realtor.ca/real-estate/28421597/21-345-glancaster-road-hamilton-rural-glanbrook
Interested?
Contact us for more information
























