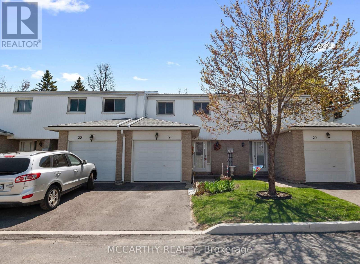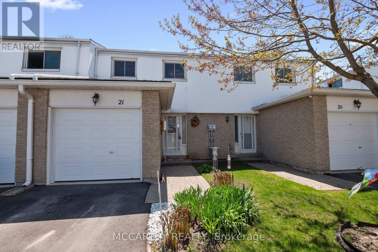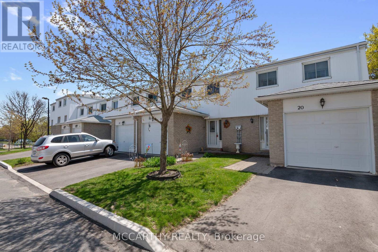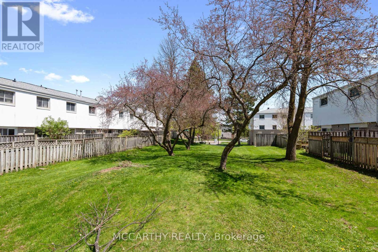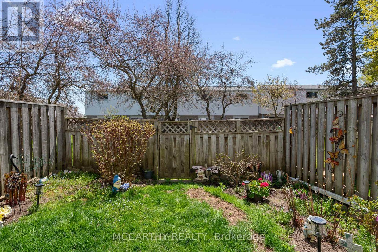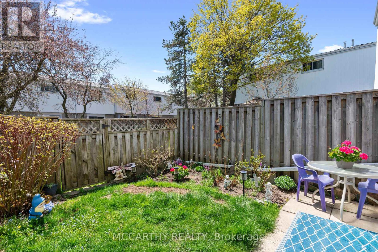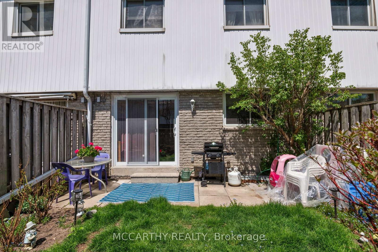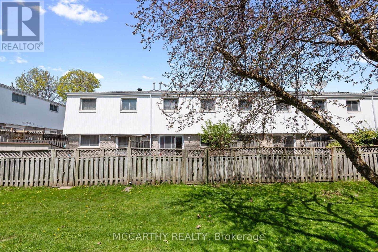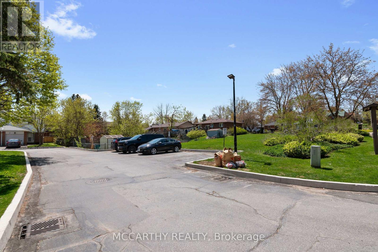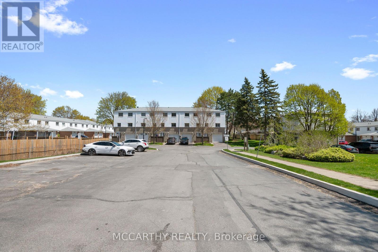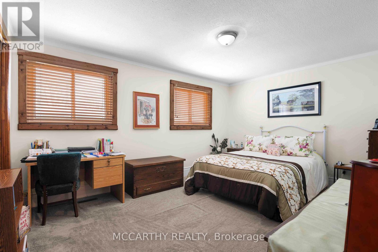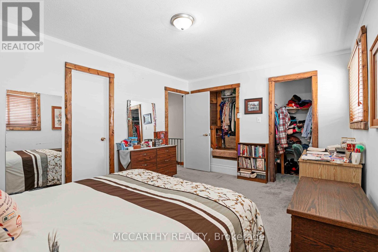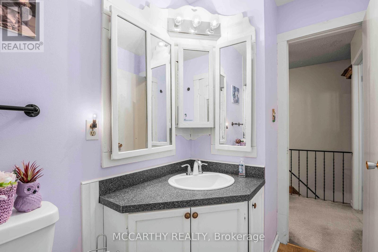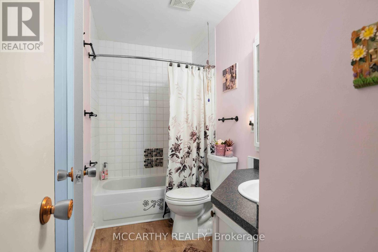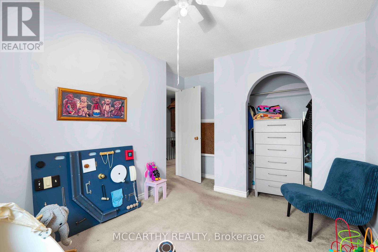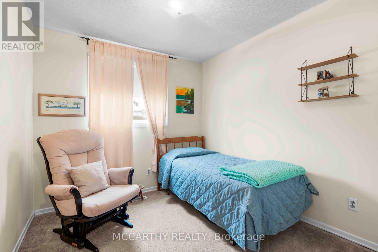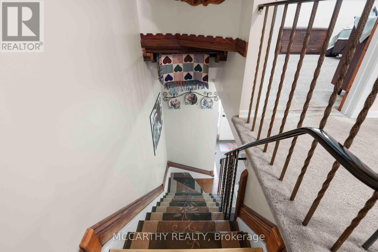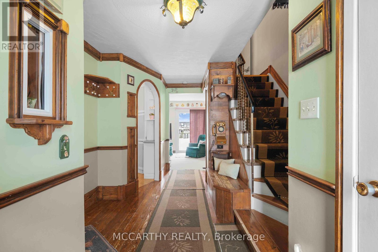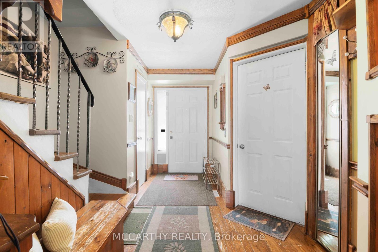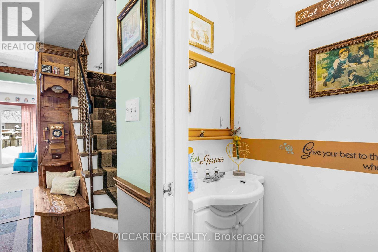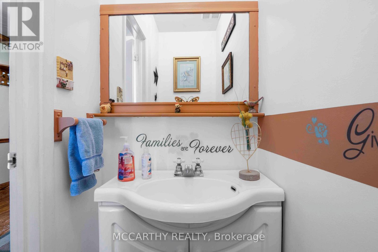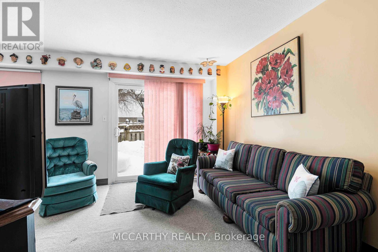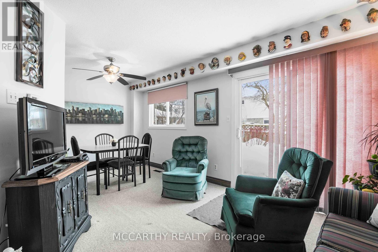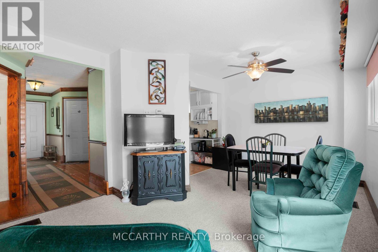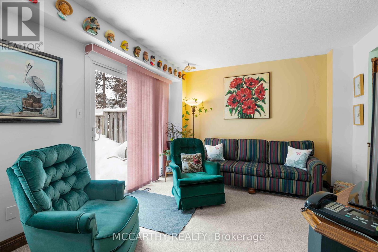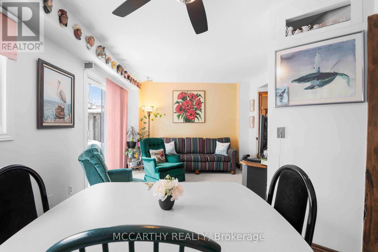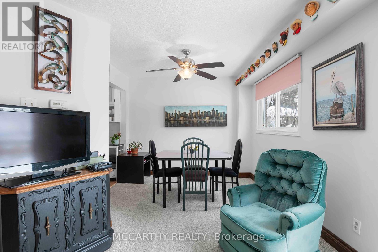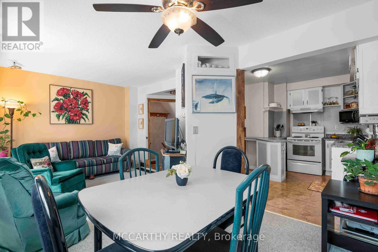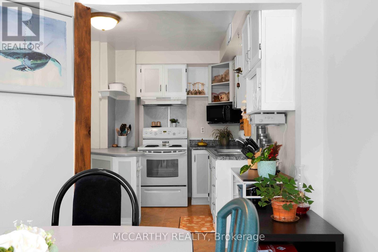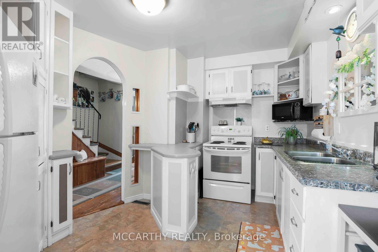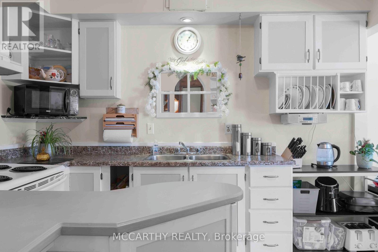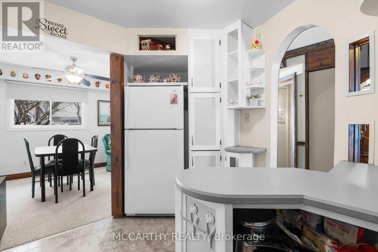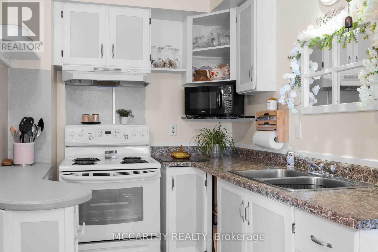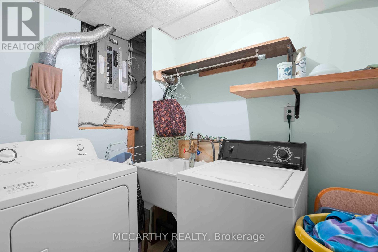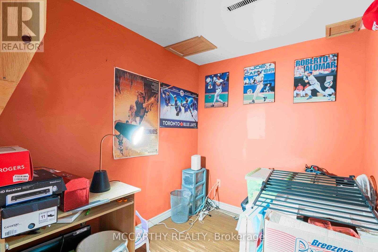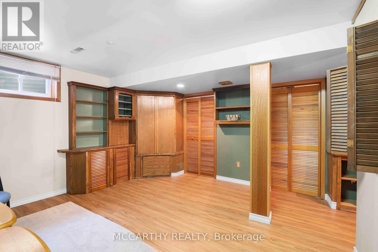21 - 325 William Street Shelburne, Ontario L9V 2X5
$495,000Maintenance, Parking, Cable TV, Insurance, Common Area Maintenance
$558 Monthly
Maintenance, Parking, Cable TV, Insurance, Common Area Maintenance
$558 MonthlyFamily Friendly complex, with play ground and common area lawn. Convenient 3 bedroom Condo Townhouse, 2 Bathroom, 2 pc on main level and 4 piece with tub and shower combo, on the 2nd floor with semi Ensuite door to Primary Bedroom with Double closet, and two windows. 2 other good sized bedrooms. Main Floor, Kitchen with plenty of Pretty white cabinets, island counter, open to Dining area and Living Room combined. With large window and walk out to enclosed yard area, with gate to large common area lawn. Lower Level is fully finished with Lanundry room with Singk, Rec Room with built in cabinets and a large walk-in Storage room. An office / Computer room. Affordable living in desired area, close to schools and parks, Walk to downtown. Large vistor parking lot very close to unit, Family Area (id:41954)
Property Details
| MLS® Number | X12211023 |
| Property Type | Single Family |
| Community Name | Shelburne |
| Community Features | Pet Restrictions |
| Equipment Type | Water Heater - Gas |
| Features | In Suite Laundry |
| Parking Space Total | 2 |
| Rental Equipment Type | Water Heater - Gas |
Building
| Bathroom Total | 2 |
| Bedrooms Above Ground | 3 |
| Bedrooms Total | 3 |
| Age | 31 To 50 Years |
| Appliances | Blinds, Dryer, Stove, Washer, Refrigerator |
| Basement Development | Finished |
| Basement Type | N/a (finished) |
| Exterior Finish | Brick Facing, Vinyl Siding |
| Flooring Type | Carpeted, Vinyl, Laminate, Hardwood |
| Half Bath Total | 1 |
| Heating Fuel | Natural Gas |
| Heating Type | Forced Air |
| Stories Total | 2 |
| Size Interior | 900 - 999 Sqft |
| Type | Row / Townhouse |
Parking
| Attached Garage | |
| Garage |
Land
| Acreage | No |
| Landscape Features | Landscaped |
Rooms
| Level | Type | Length | Width | Dimensions |
|---|---|---|---|---|
| Second Level | Bedroom | 2.75 m | 2.69 m | 2.75 m x 2.69 m |
| Second Level | Bedroom 2 | 3.15 m | 3.88 m | 3.15 m x 3.88 m |
| Second Level | Primary Bedroom | 4.6 m | 3.25 m | 4.6 m x 3.25 m |
| Lower Level | Laundry Room | 2.43 m | 1.58 m | 2.43 m x 1.58 m |
| Lower Level | Office | 2.49 m | 2.16 m | 2.49 m x 2.16 m |
| Lower Level | Recreational, Games Room | 4.03 m | 6.05 m | 4.03 m x 6.05 m |
| Main Level | Living Room | 3.24 m | 3.29 m | 3.24 m x 3.29 m |
| Main Level | Dining Room | 2.39 m | 2.87 m | 2.39 m x 2.87 m |
| Main Level | Kitchen | 3.08 m | 3.38 m | 3.08 m x 3.38 m |
| Main Level | Foyer | 2.28 m | 5.58 m | 2.28 m x 5.58 m |
https://www.realtor.ca/real-estate/28447792/21-325-william-street-shelburne-shelburne
Interested?
Contact us for more information
