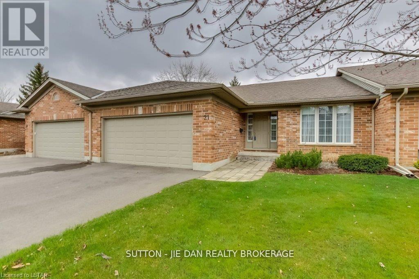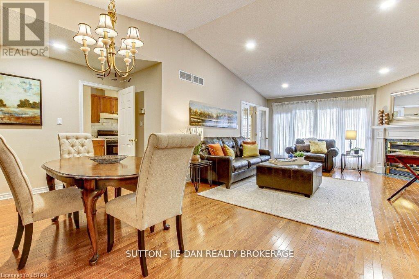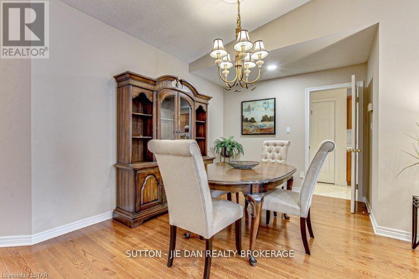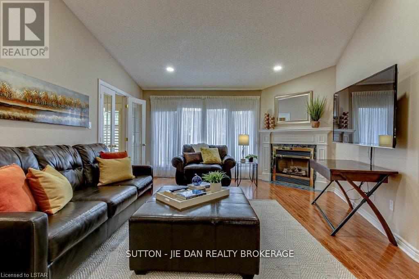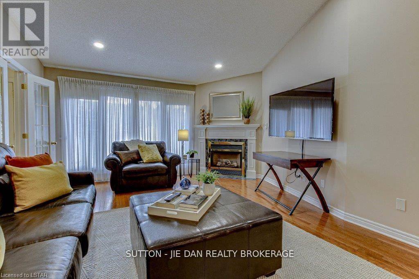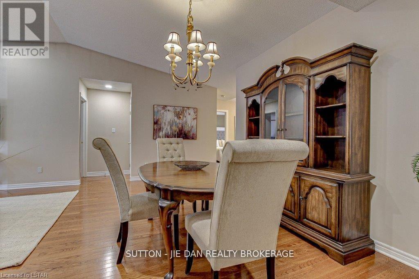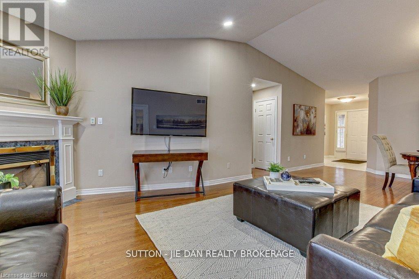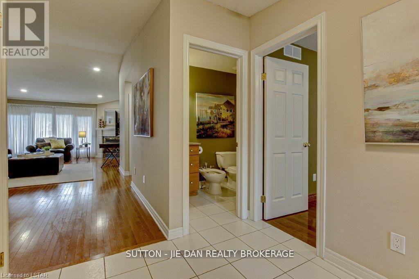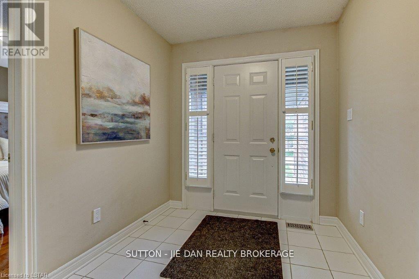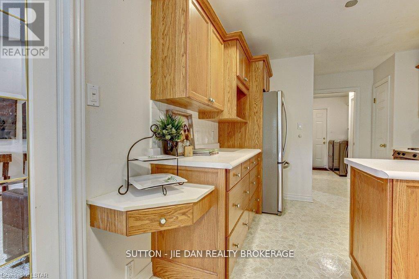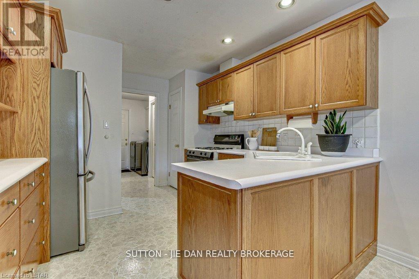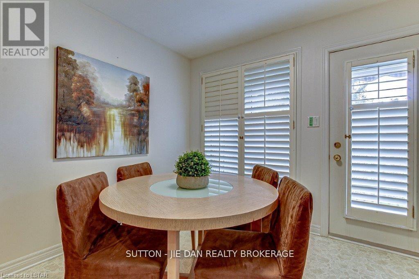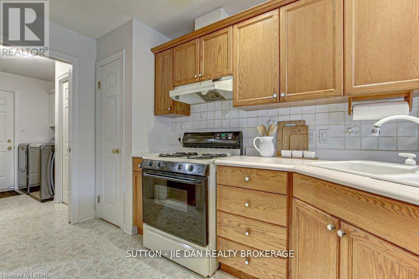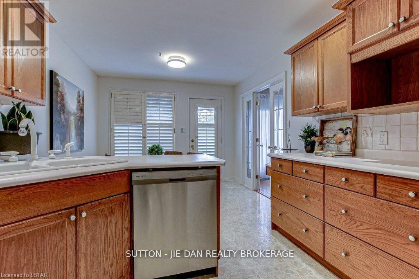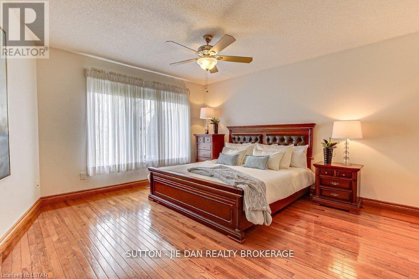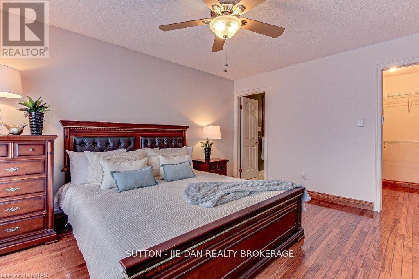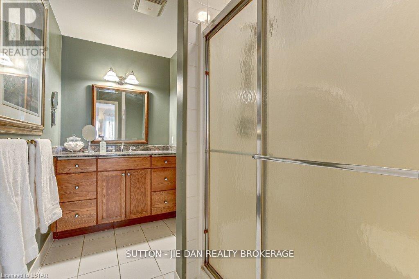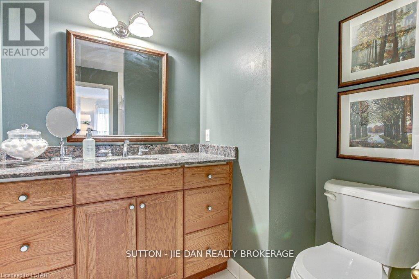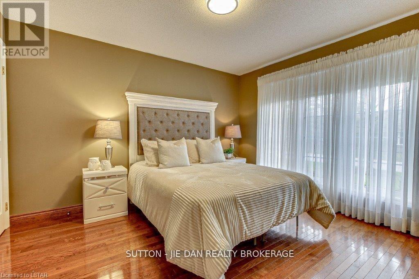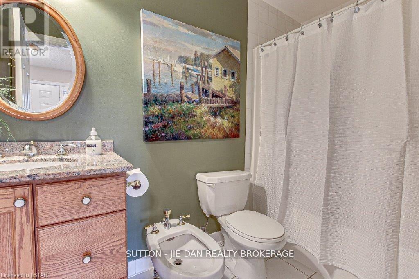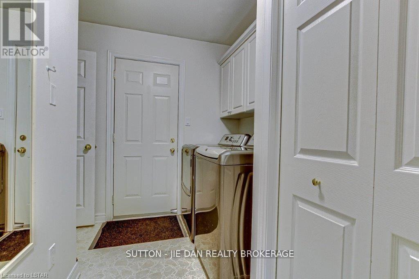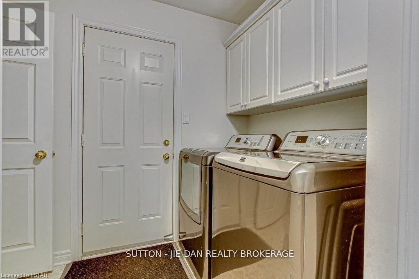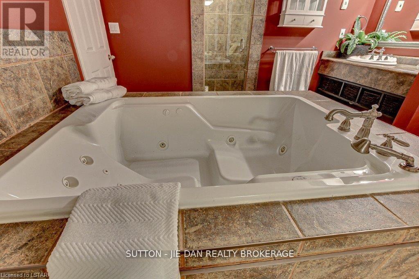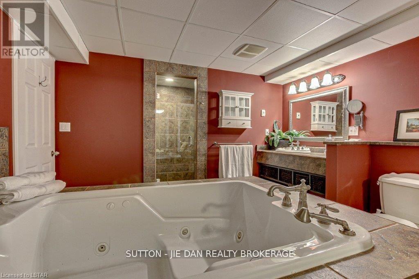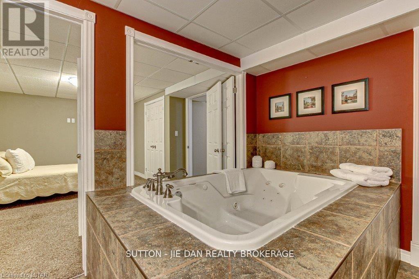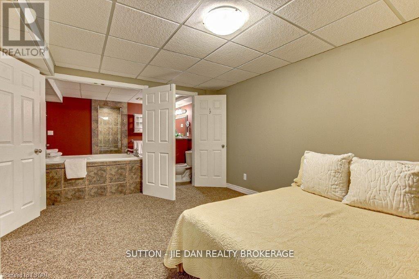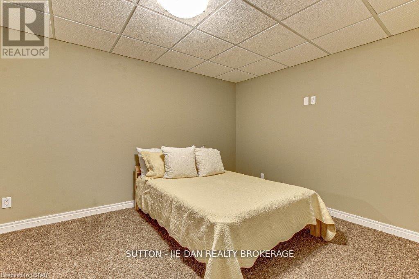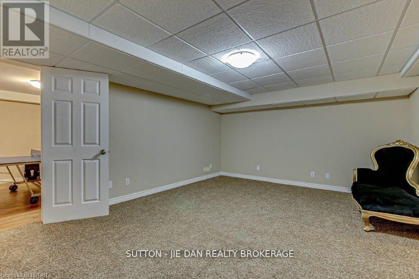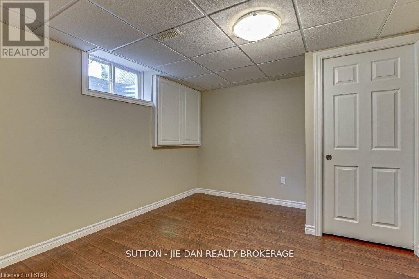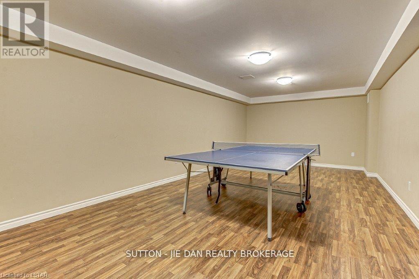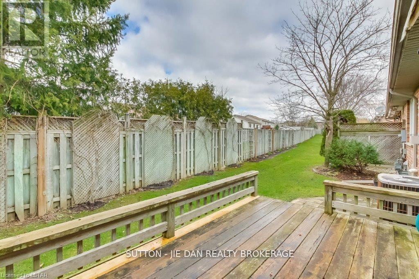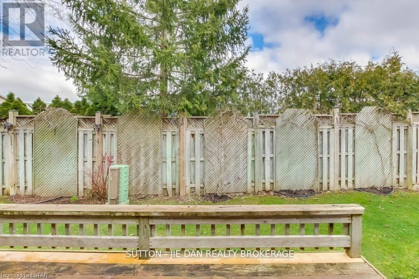21 - 1755 Louise Boulevard London North (North R), Ontario N6G 5G4
$617,500Maintenance, Insurance, Common Area Maintenance, Parking
$345 Monthly
Maintenance, Insurance, Common Area Maintenance, Parking
$345 MonthlyExcellent one floor condo located in one of most desirable area in North London! 1398 SqFt plus 700 SqFt finished basement. 2+1 bedroom with 3 full bath. Minutes drive to Western University, University hospital, Masonville mall. Library, shoppings, restaurants & natural trails! Hardwood floor on main. Master bedroom with luxury ensuite and walk in closet. Eat in kitchen off the deck with awning perfect for summer outdoor relaxing. Formal dinning room connected with great room with vaulted ceiling perfect for family gathering. Lower level has fully finished basement with luxury jaccuzi, bedroom/den or home office/gym. heated floor in washroom in the basement. Granite countertop on all three bathrooms. Sifton quality built. Excellent schools: Masonville P.S & A.B Lucas S.S. You will love it! Great for first time home buyer, empty nesters! (id:41954)
Property Details
| MLS® Number | X12192425 |
| Property Type | Single Family |
| Community Name | North R |
| Amenities Near By | Hospital |
| Community Features | Pet Restrictions |
| Equipment Type | Water Heater - Gas |
| Features | Flat Site, Dry |
| Parking Space Total | 4 |
| Rental Equipment Type | Water Heater - Gas |
| Structure | Deck |
| View Type | City View |
Building
| Bathroom Total | 3 |
| Bedrooms Above Ground | 2 |
| Bedrooms Below Ground | 1 |
| Bedrooms Total | 3 |
| Age | 16 To 30 Years |
| Amenities | Visitor Parking, Fireplace(s) |
| Appliances | Garage Door Opener Remote(s), Water Meter, Dishwasher, Dryer, Stove, Washer, Window Coverings, Refrigerator |
| Architectural Style | Bungalow |
| Basement Development | Finished |
| Basement Type | Full (finished) |
| Cooling Type | Central Air Conditioning |
| Exterior Finish | Shingles, Brick |
| Fire Protection | Smoke Detectors |
| Fireplace Present | Yes |
| Fireplace Total | 1 |
| Foundation Type | Poured Concrete |
| Heating Fuel | Natural Gas |
| Heating Type | Forced Air |
| Stories Total | 1 |
| Size Interior | 1200 - 1399 Sqft |
| Type | Row / Townhouse |
Parking
| Attached Garage | |
| Garage |
Land
| Acreage | No |
| Fence Type | Fenced Yard |
| Land Amenities | Hospital |
| Zoning Description | R2-1, R5-6, R8-2 |
Rooms
| Level | Type | Length | Width | Dimensions |
|---|---|---|---|---|
| Basement | Great Room | 7.92 m | 3.65 m | 7.92 m x 3.65 m |
| Basement | Bedroom | 3.65 m | 3.04 m | 3.65 m x 3.04 m |
| Basement | Den | 4.49 m | 3.53 m | 4.49 m x 3.53 m |
| Basement | Family Room | 5.33 m | 4.03 m | 5.33 m x 4.03 m |
| Basement | Bedroom | 3.65 m | 3.04 m | 3.65 m x 3.04 m |
| Ground Level | Kitchen | 3.65 m | 3.2 m | 3.65 m x 3.2 m |
| Ground Level | Family Room | 8.07 m | 3.88 m | 8.07 m x 3.88 m |
| Ground Level | Bedroom | 4.31 m | 4.26 m | 4.31 m x 4.26 m |
| Ground Level | Bedroom 2 | 3.83 m | 3.5 m | 3.83 m x 3.5 m |
| Ground Level | Laundry Room | 2.74 m | 1.82 m | 2.74 m x 1.82 m |
https://www.realtor.ca/real-estate/28407798/21-1755-louise-boulevard-london-north-north-r-north-r
Interested?
Contact us for more information
