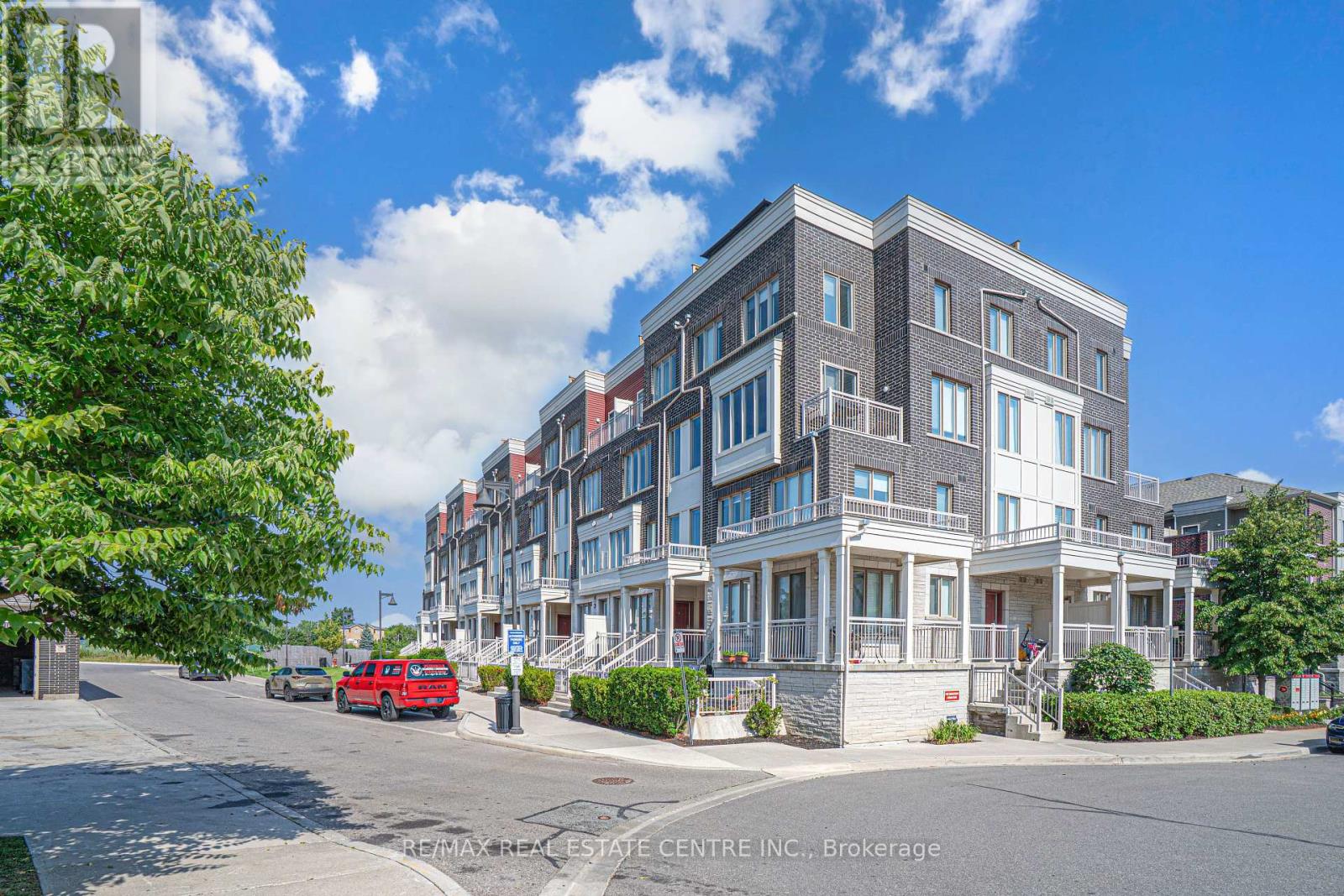21 - 145 Long Branch Avenue Toronto (Long Branch), Ontario M8W 0A9
2 Bedroom
3 Bathroom
900 - 999 sqft
Fireplace
Central Air Conditioning
Forced Air
$700,000Maintenance, Common Area Maintenance, Insurance, Parking
$239 Monthly
Maintenance, Common Area Maintenance, Insurance, Parking
$239 MonthlyLooking for a stunning open concept? Look No Further, Welcome Home! This Gorgeous 2 Bedroom, 3 Bathroom Townhouse With Parking & Locker Is Yours For The Taking. Open Concept Layout -Kitchen/Dining/Living. Primary Bedroom W/ Ensuite & Private patio. The stacked townhouse offers a flowing, open-concept floorplan with 9-foot-high ceilings that add an airy aesthetic that is perfect for entertaining friends and family! Walk To Long branch GO, Lake, Parks, Streetcar, Shopping, and Dining. (id:41954)
Property Details
| MLS® Number | W12281931 |
| Property Type | Single Family |
| Community Name | Long Branch |
| Amenities Near By | Schools, Public Transit, Place Of Worship |
| Community Features | Pet Restrictions |
| Features | In Suite Laundry |
| Parking Space Total | 1 |
| Structure | Deck, Patio(s) |
| View Type | Lake View |
Building
| Bathroom Total | 3 |
| Bedrooms Above Ground | 2 |
| Bedrooms Total | 2 |
| Appliances | All |
| Cooling Type | Central Air Conditioning |
| Exterior Finish | Aluminum Siding, Brick |
| Fire Protection | Smoke Detectors |
| Fireplace Present | Yes |
| Foundation Type | Block |
| Heating Fuel | Natural Gas |
| Heating Type | Forced Air |
| Size Interior | 900 - 999 Sqft |
| Type | Row / Townhouse |
Parking
| Underground | |
| No Garage |
Land
| Acreage | No |
| Land Amenities | Schools, Public Transit, Place Of Worship |
| Surface Water | Lake/pond |
Rooms
| Level | Type | Length | Width | Dimensions |
|---|---|---|---|---|
| Second Level | Primary Bedroom | 2.36 m | 3.4 m | 2.36 m x 3.4 m |
| Second Level | Bedroom 2 | 3.5 m | 4.17 m | 3.5 m x 4.17 m |
| Second Level | Bathroom | Measurements not available | ||
| Second Level | Bedroom 3 | Measurements not available | ||
| Main Level | Living Room | 3.65 m | 4.34 m | 3.65 m x 4.34 m |
| Main Level | Kitchen | 3.15 m | 3.54 m | 3.15 m x 3.54 m |
| Main Level | Bathroom | Measurements not available | ||
| Main Level | Dining Room | 3.65 m | 4.66 m | 3.65 m x 4.66 m |
Interested?
Contact us for more information


































