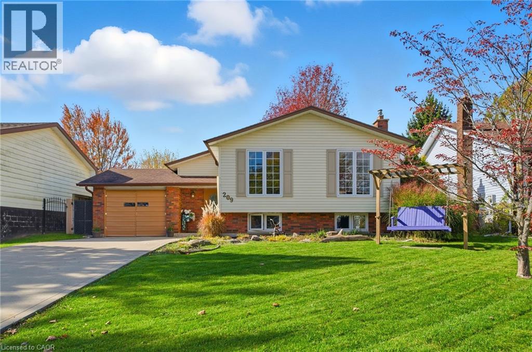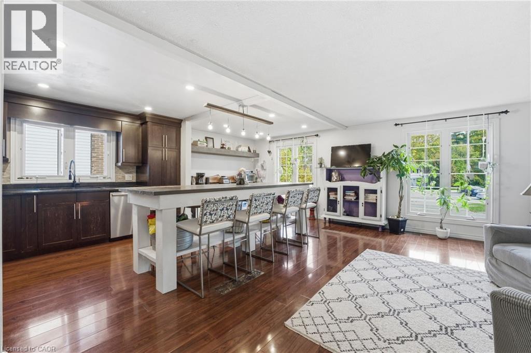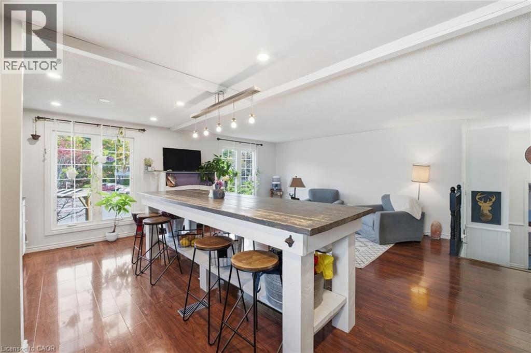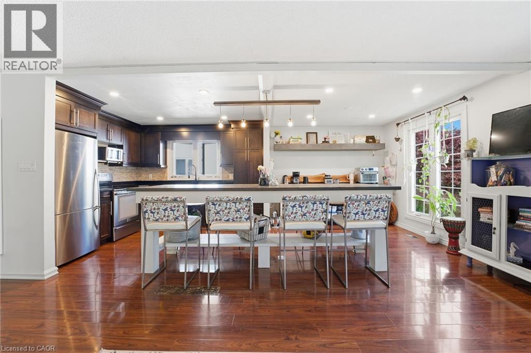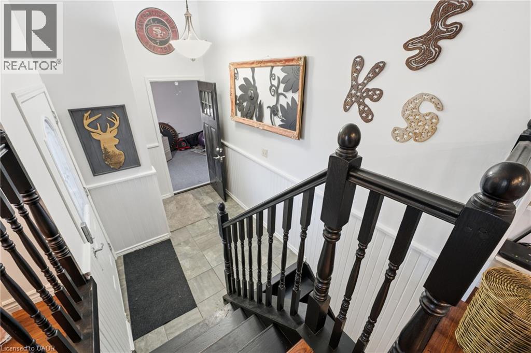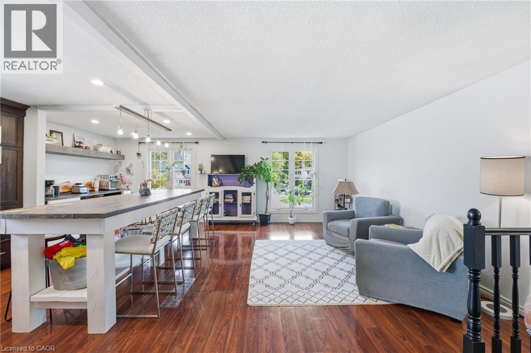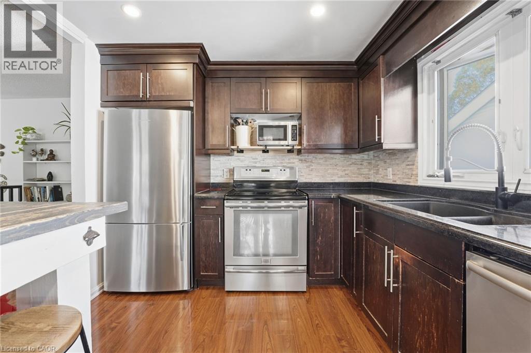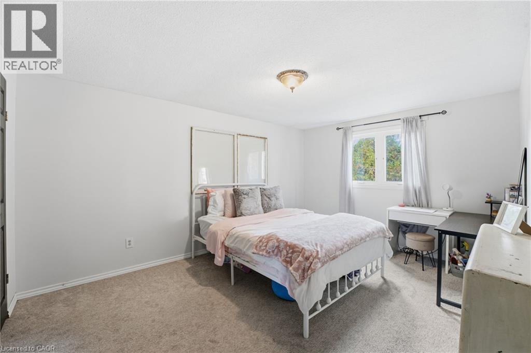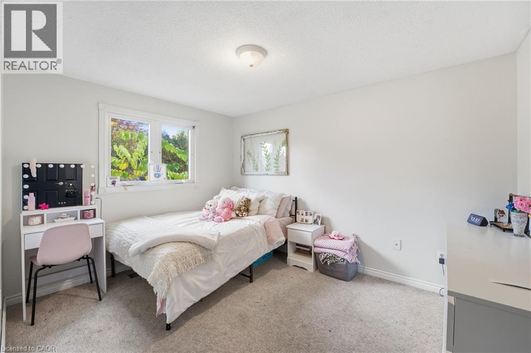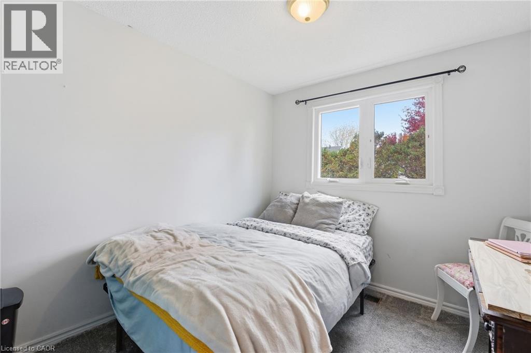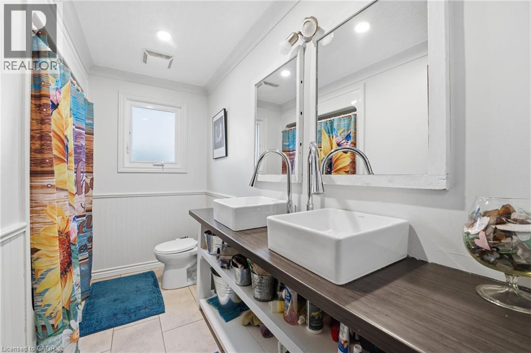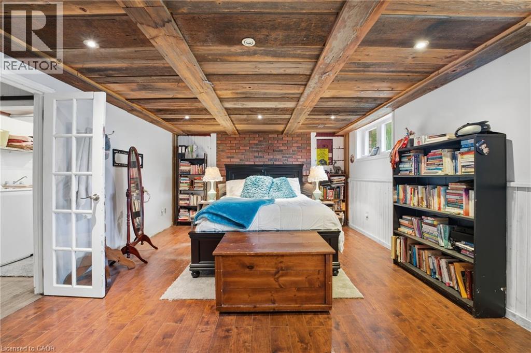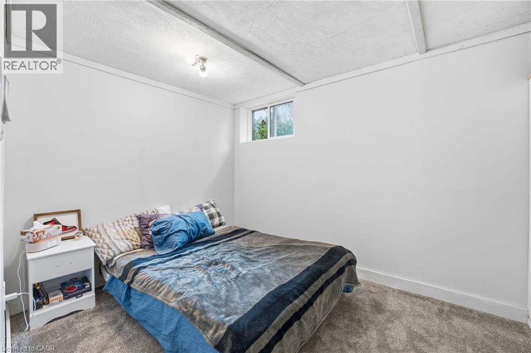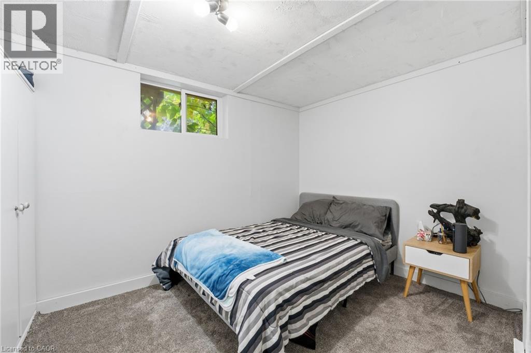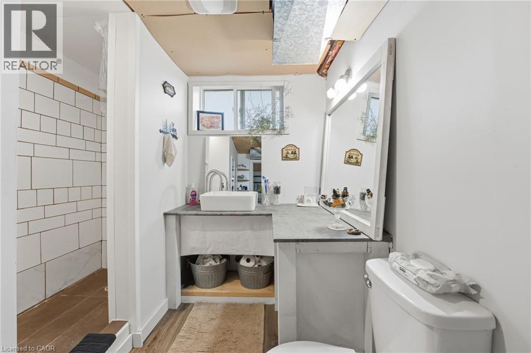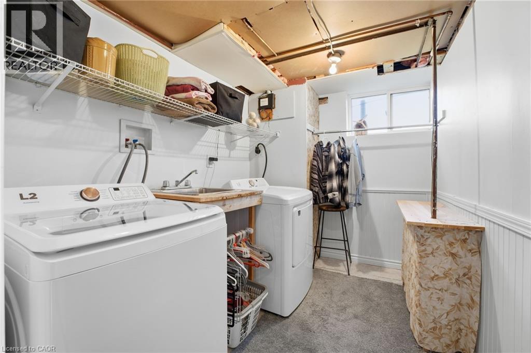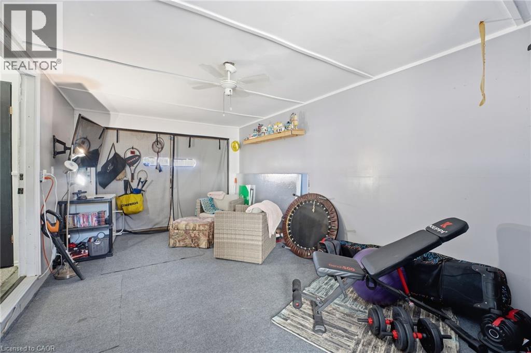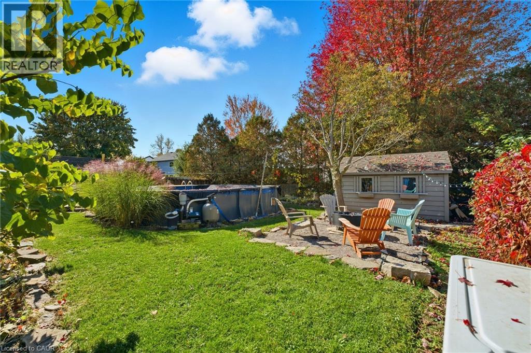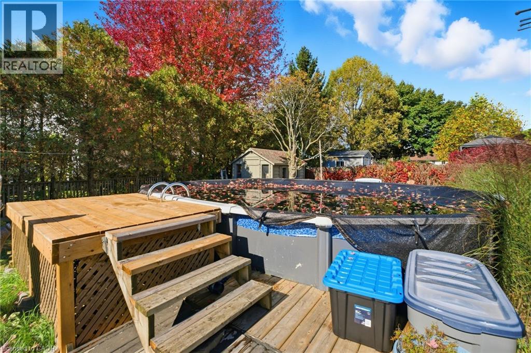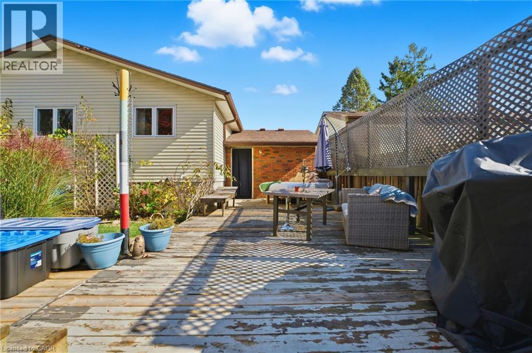4 Bedroom
2 Bathroom
1894 sqft
Central Air Conditioning
Forced Air
$609,000
Welcome to this beautifully maintained raised bungalow in one of Port Dover’s most family-friendly neighbourhoods! This 4-bedroom, 2-bathroom home blends comfort and convenience with thoughtful upgrades throughout. Step inside to find a bright, open-concept main level featuring an updated kitchen with quartz countertops, modern cabinetry, and plenty of prep space. The living and dining areas flow seamlessly, creating an inviting space for family gatherings and entertaining. Downstairs, the fully finished lower level offersa fourth bedroom (with option to convert back to family room) , a full bathroom, and a separate laundry room — perfect for guests, teens, or extended family. Outside, enjoy a private backyard and a concrete driveway. The above ground pool will keep you cool on those hot summer days. The garage has been converted to living space, so you can workout, play darts, or easily convert back to a garage to hold your car. Located within walking distance to schools, parks, and community amenities, this home truly checks all the boxes for growing families. (id:41954)
Property Details
|
MLS® Number
|
40781450 |
|
Property Type
|
Single Family |
|
Parking Space Total
|
4 |
Building
|
Bathroom Total
|
2 |
|
Bedrooms Above Ground
|
3 |
|
Bedrooms Below Ground
|
1 |
|
Bedrooms Total
|
4 |
|
Appliances
|
Central Vacuum - Roughed In |
|
Basement Development
|
Finished |
|
Basement Type
|
Full (finished) |
|
Constructed Date
|
1980 |
|
Construction Style Attachment
|
Detached |
|
Cooling Type
|
Central Air Conditioning |
|
Exterior Finish
|
Brick Veneer, Vinyl Siding |
|
Heating Fuel
|
Natural Gas |
|
Heating Type
|
Forced Air |
|
Size Interior
|
1894 Sqft |
|
Type
|
House |
|
Utility Water
|
Municipal Water |
Parking
Land
|
Acreage
|
No |
|
Sewer
|
Municipal Sewage System |
|
Size Depth
|
117 Ft |
|
Size Frontage
|
48 Ft |
|
Size Total Text
|
Under 1/2 Acre |
|
Zoning Description
|
R1-b |
Rooms
| Level |
Type |
Length |
Width |
Dimensions |
|
Lower Level |
4pc Bathroom |
|
|
Measurements not available |
|
Lower Level |
Storage |
|
|
5'11'' x 17'4'' |
|
Lower Level |
Bonus Room |
|
|
12'3'' x 9'2'' |
|
Lower Level |
Bonus Room |
|
|
10'7'' x 9'2'' |
|
Lower Level |
Laundry Room |
|
|
9'11'' x 6'7'' |
|
Lower Level |
Bedroom |
|
|
20'6'' x 13'1'' |
|
Main Level |
4pc Bathroom |
|
|
Measurements not available |
|
Main Level |
Primary Bedroom |
|
|
11'1'' x 14'8'' |
|
Main Level |
Bedroom |
|
|
6'10'' x 9'3'' |
|
Main Level |
Bedroom |
|
|
9'1'' x 13'3'' |
|
Main Level |
Kitchen/dining Room |
|
|
19'9'' x 9'1'' |
|
Main Level |
Living Room |
|
|
18'3'' x 22'3'' |
https://www.realtor.ca/real-estate/29027877/209-richardson-drive-port-dover
