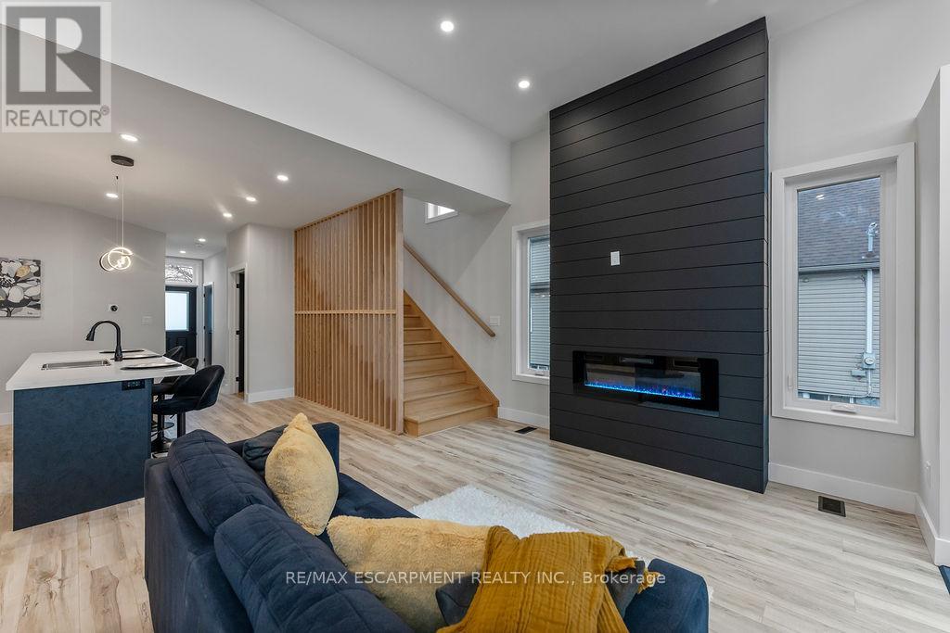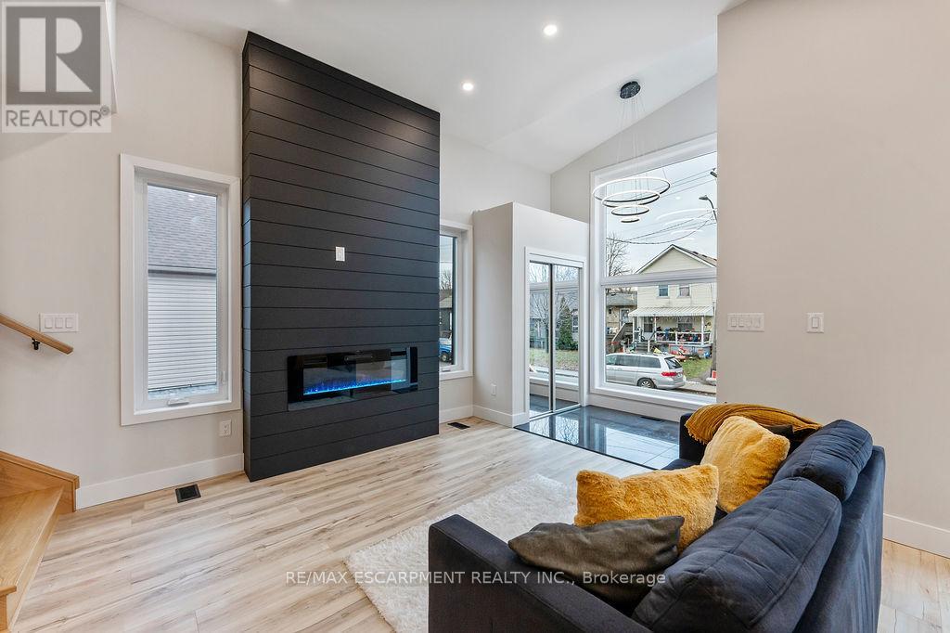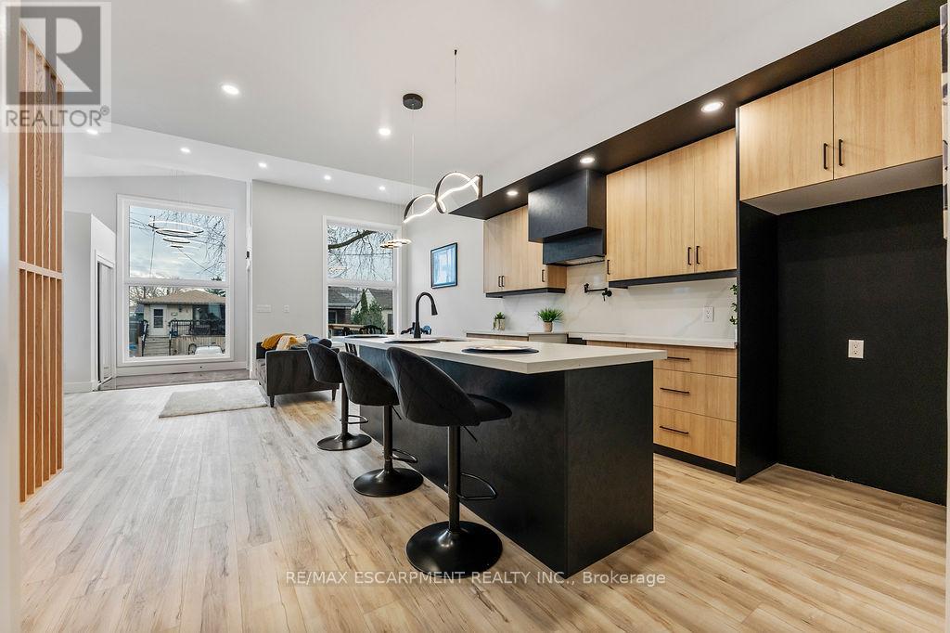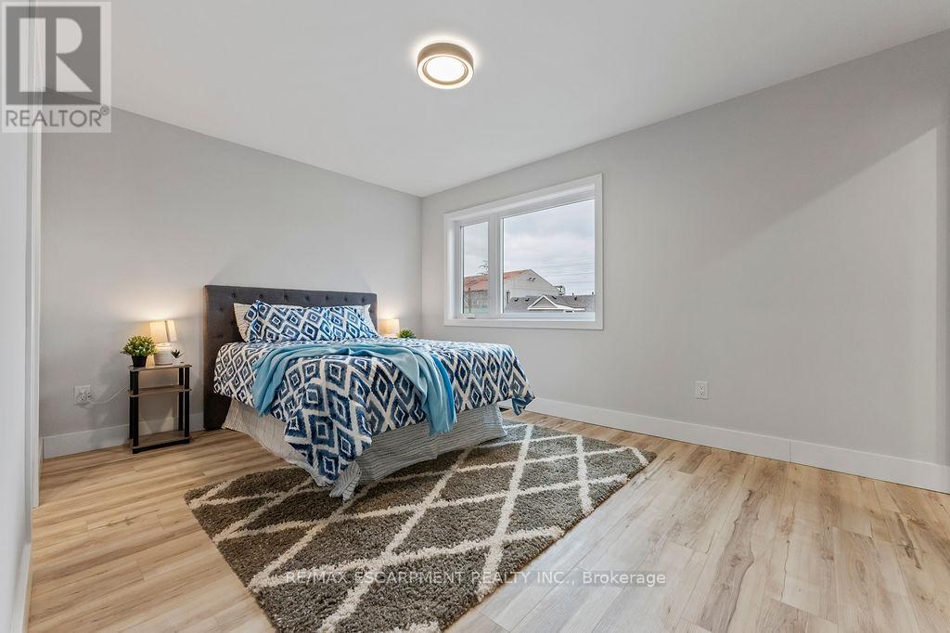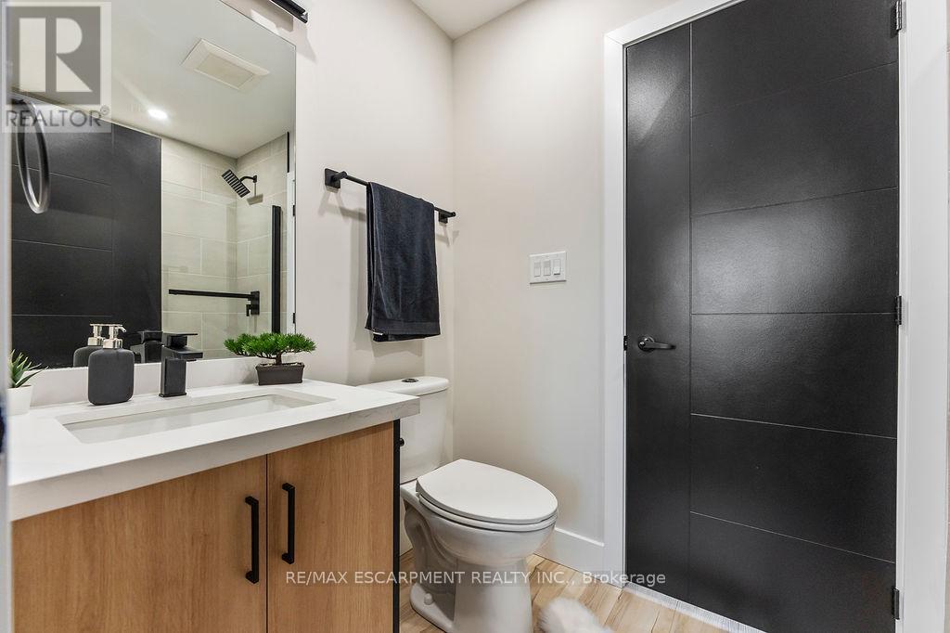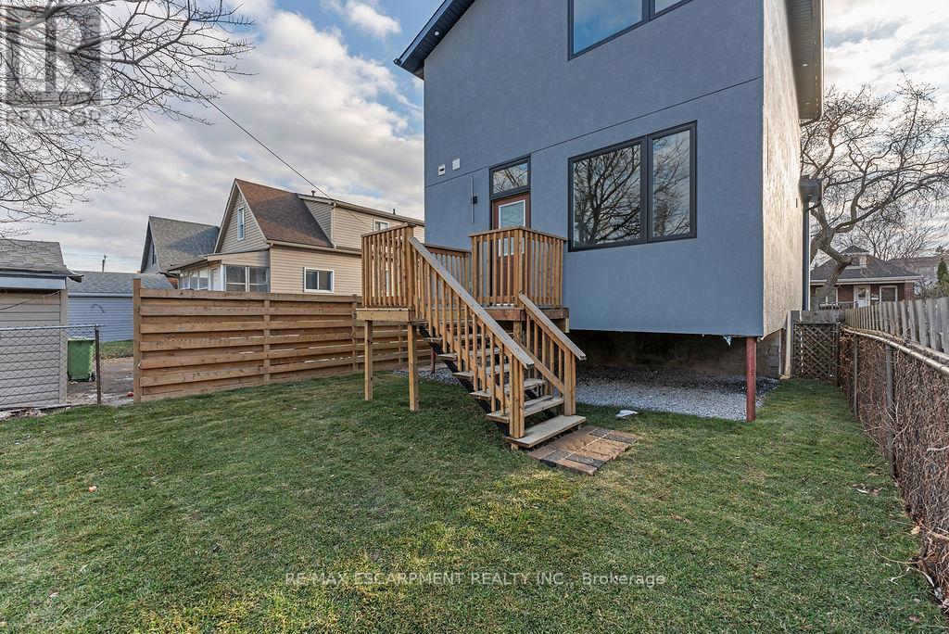209 Grenfell Street Hamilton (Crown Point), Ontario L8H 3J6
4 Bedroom
3 Bathroom
Fireplace
Forced Air
$899,900
Welcome to this stunning three-bedroom plus three-bathroom home featuring a separate entrance to the basement for added convenience. The open-concept living room flows seamlessly into a beautifully designed two-tone kitchen, complete with elegant quartz countertops throughout. Enjoy the luxury of two dedicated parking spaces at the rear and the warmth of oak stairs that lead you through the home. This property is equipped with a robust 200 amp service. The water heater, and furnace are all owned, ensuring peace of mind. An upgraded waterline and gas service complete this exceptional offering. (id:41954)
Property Details
| MLS® Number | X11913007 |
| Property Type | Single Family |
| Community Name | Crown Point |
| Features | Lane, In-law Suite |
| Parking Space Total | 3 |
Building
| Bathroom Total | 3 |
| Bedrooms Above Ground | 3 |
| Bedrooms Below Ground | 1 |
| Bedrooms Total | 4 |
| Basement Development | Finished |
| Basement Features | Separate Entrance |
| Basement Type | N/a (finished) |
| Construction Style Attachment | Detached |
| Exterior Finish | Stucco |
| Fireplace Present | Yes |
| Foundation Type | Block |
| Heating Fuel | Natural Gas |
| Heating Type | Forced Air |
| Stories Total | 2 |
| Type | House |
| Utility Water | Municipal Water |
Land
| Acreage | No |
| Sewer | Sanitary Sewer |
| Size Depth | 90 Ft |
| Size Frontage | 27 Ft |
| Size Irregular | 27 X 90 Ft |
| Size Total Text | 27 X 90 Ft |
Rooms
| Level | Type | Length | Width | Dimensions |
|---|---|---|---|---|
| Second Level | Bedroom | 3.05 m | 4.57 m | 3.05 m x 4.57 m |
| Second Level | Bathroom | Measurements not available | ||
| Second Level | Bedroom | 3.35 m | 3.35 m | 3.35 m x 3.35 m |
| Basement | Bedroom | 2.44 m | 3.05 m | 2.44 m x 3.05 m |
| Basement | Bathroom | Measurements not available | ||
| Basement | Kitchen | 3.05 m | 3.96 m | 3.05 m x 3.96 m |
| Main Level | Foyer | 3.12 m | 1.83 m | 3.12 m x 1.83 m |
| Main Level | Living Room | 6.4 m | 3.17 m | 6.4 m x 3.17 m |
| Main Level | Kitchen | 4.57 m | 4.57 m | 4.57 m x 4.57 m |
| Main Level | Primary Bedroom | 3.35 m | 3.05 m | 3.35 m x 3.05 m |
| Main Level | Bathroom | Measurements not available | ||
| Main Level | Laundry Room | Measurements not available |
https://www.realtor.ca/real-estate/27778429/209-grenfell-street-hamilton-crown-point-crown-point
Interested?
Contact us for more information



