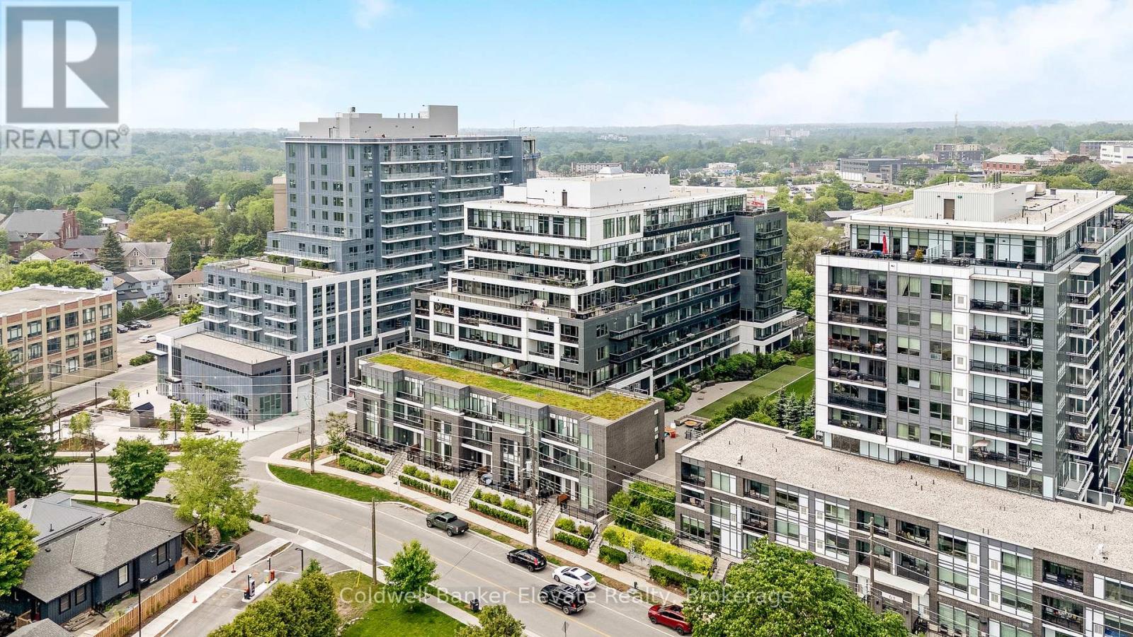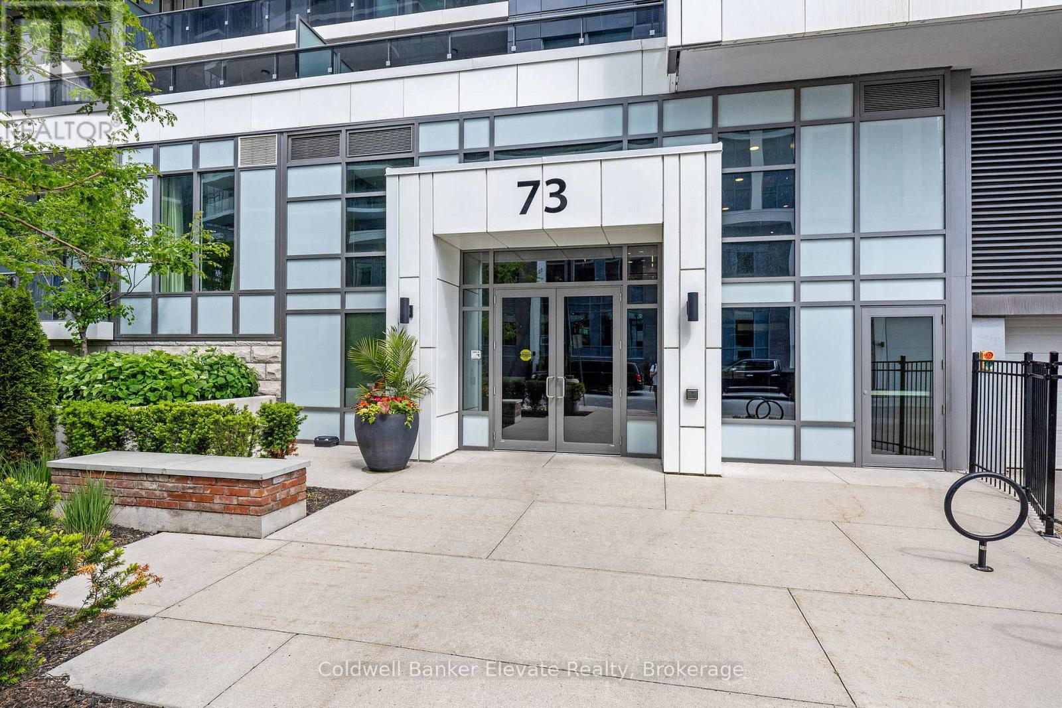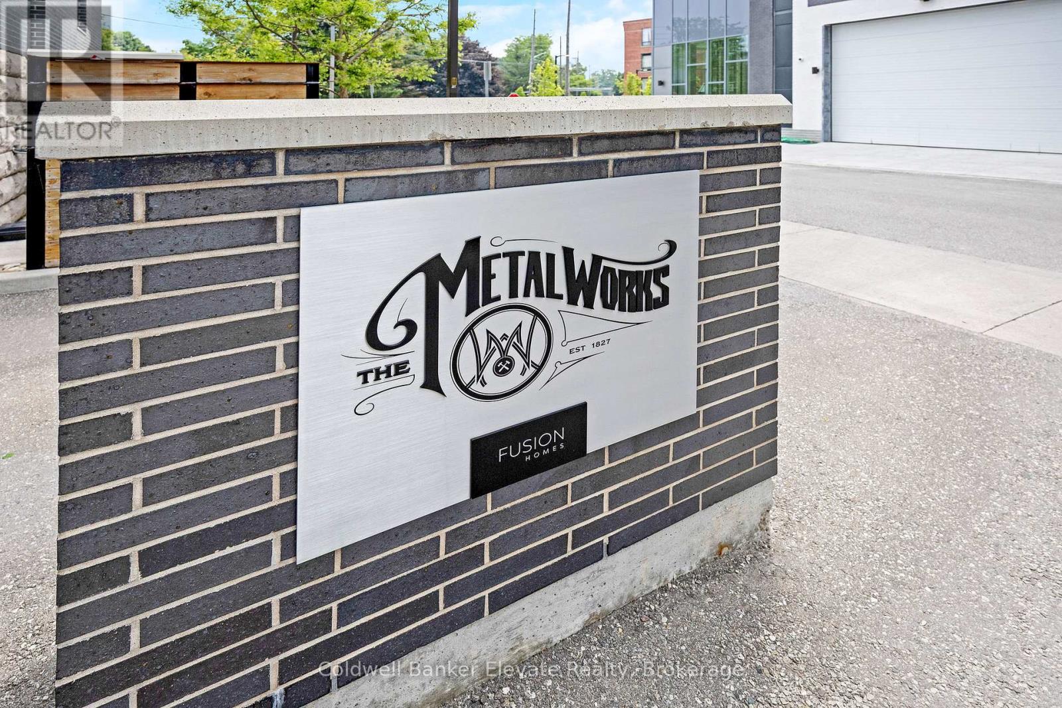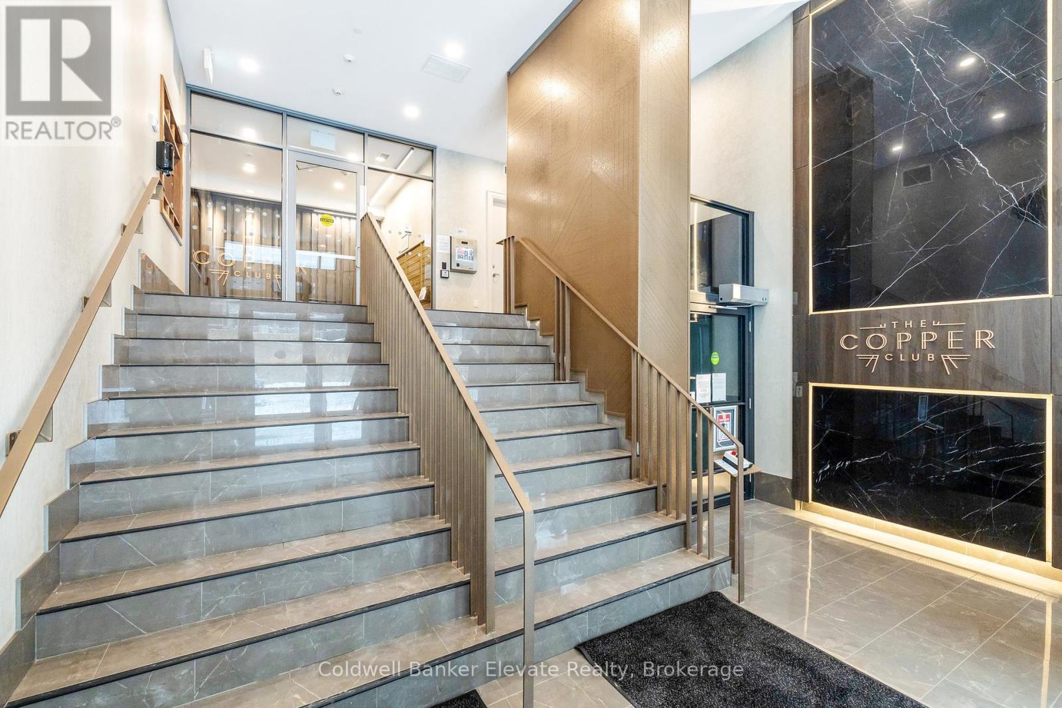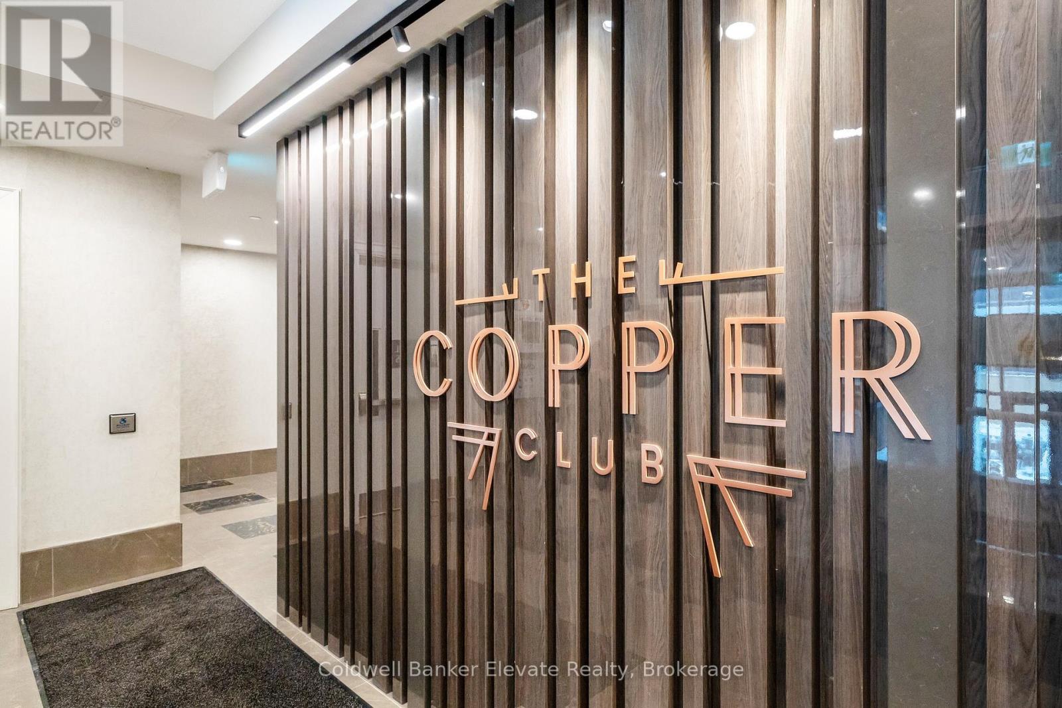209 - 73 Arthur Street S Guelph (Downtown), Ontario N1E 0S6
$749,000Maintenance, Heat, Common Area Maintenance, Water, Insurance, Parking
$609.43 Monthly
Maintenance, Heat, Common Area Maintenance, Water, Insurance, Parking
$609.43 MonthlyStunning 2 bedroom and 2 bath, 1040sf condo with a massive balcony adding 195sf of outdoor pleasure. Located on the mezzanine level (2nd floor) this unit has expansive views of the beautifully designed Metalworks Copper Club exterior common space. BBQ stations, outdoor lounge & dining furniture, artificial grass game area ideal for Bocce or Corn Hole enthusiasts & a fabulous gas fire pit & Adirondack chairs for that outdoorsy camp feel! This breathtaking unit has it all! A super functional layout with soaring 9.5-10.5 foot ceilings, oversized int doors, custom blinds, upgrd cabinetry, upgrd fixtures, upgrd baseboard and trim work, quartz countertops, textured oversized subway tile backsplash, 12" x 24" flr tiles & stunning luxury vinyl laminate floors. The interior was designed by a professional designer to elevate your living experience! The primary bedroom has a generous sized walk-in closet as well as a dbl closet which leads to the spa-like 3 pc ensuite. A sliding door leads you form the Primary to the over 30' long balcony where you can set up multiple conversational seating areas. The balcony is surrounded by shrubbery & other plantings to provide you with ultimate privacy. The secondary bedroom on the other side of the condo gives your guests privacy & is adjacent to the main 4 pc bathroom. This bedroom has an oversized window, custom blinds and dbl closet. Unlike many condos, The Copper Club has townhouse units that face the Speed River & this unit abuts these multi-levelled towns offering a view to the river and the downtown core...peace and tranquility! This unit has an owned parking space & an owned storage locker. There is a building bike storage in the garage level. The amenities in the Metalworks Copper Club are second to none...Library, Games Area, a Speakeasy, WIFI Lounge, Fireside Lounge, Dog Wash, Guest Suite...so civilized! All of this & only a short walk to parks, restaurants, downtown Guelph, the Sleeman's Centre & more. Do not miss this one! (id:41954)
Open House
This property has open houses!
2:00 pm
Ends at:4:00 pm
Property Details
| MLS® Number | X12229019 |
| Property Type | Single Family |
| Community Name | Downtown |
| Amenities Near By | Park, Place Of Worship, Public Transit |
| Community Features | Pet Restrictions |
| Features | Elevator, Carpet Free |
| Parking Space Total | 1 |
| View Type | River View |
Building
| Bathroom Total | 2 |
| Bedrooms Above Ground | 2 |
| Bedrooms Total | 2 |
| Age | 0 To 5 Years |
| Amenities | Recreation Centre, Party Room, Visitor Parking, Storage - Locker |
| Appliances | Oven - Built-in, All, Blinds |
| Cooling Type | Central Air Conditioning |
| Exterior Finish | Concrete |
| Fire Protection | Controlled Entry |
| Flooring Type | Tile, Vinyl |
| Foundation Type | Concrete |
| Heating Type | Heat Pump |
| Size Interior | 1000 - 1199 Sqft |
| Type | Apartment |
Parking
| Underground | |
| Garage |
Land
| Acreage | No |
| Land Amenities | Park, Place Of Worship, Public Transit |
| Landscape Features | Landscaped |
| Surface Water | River/stream |
Rooms
| Level | Type | Length | Width | Dimensions |
|---|---|---|---|---|
| Flat | Foyer | 1.96 m | 2.97 m | 1.96 m x 2.97 m |
| Flat | Kitchen | 3.43 m | 4.78 m | 3.43 m x 4.78 m |
| Flat | Living Room | 5.33 m | 3.33 m | 5.33 m x 3.33 m |
| Flat | Primary Bedroom | 6.71 m | 3.35 m | 6.71 m x 3.35 m |
| Flat | Bedroom 2 | 5.18 m | 3 m | 5.18 m x 3 m |
| Flat | Bathroom | Measurements not available | ||
| Flat | Bathroom | Measurements not available |
https://www.realtor.ca/real-estate/28486198/209-73-arthur-street-s-guelph-downtown-downtown
Interested?
Contact us for more information
