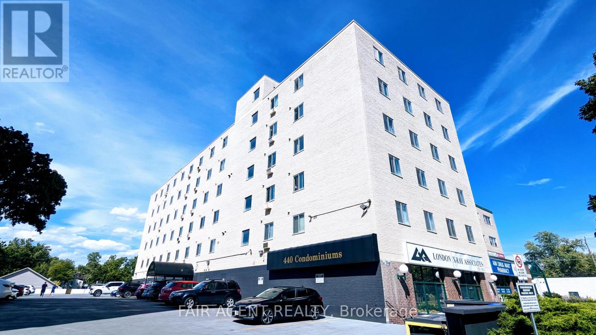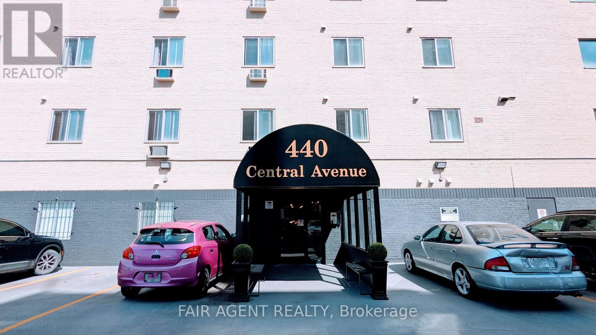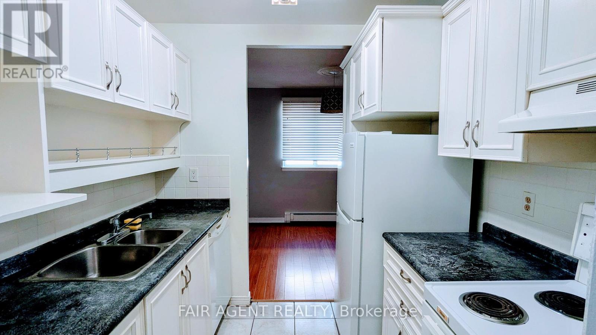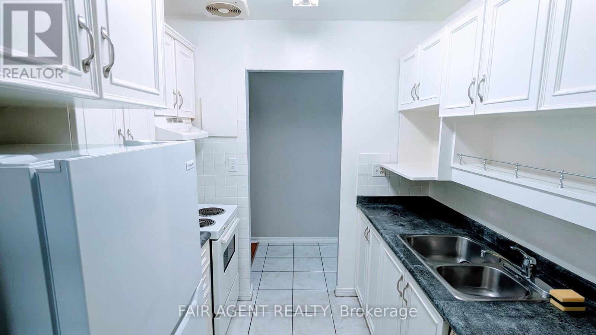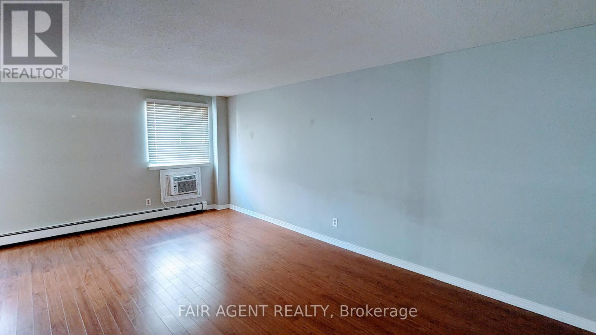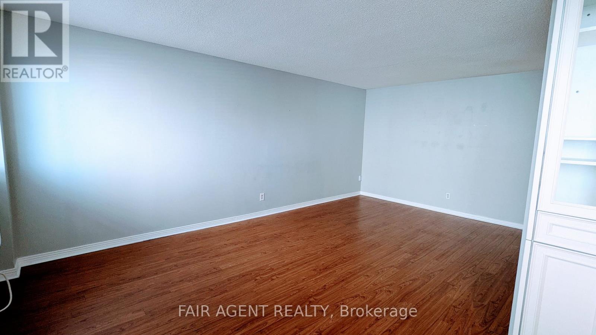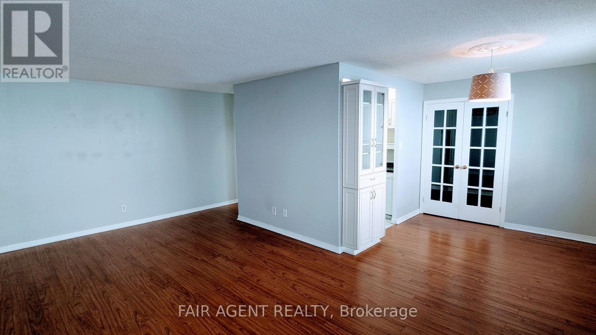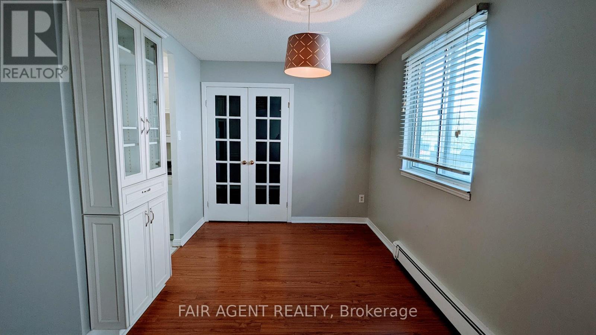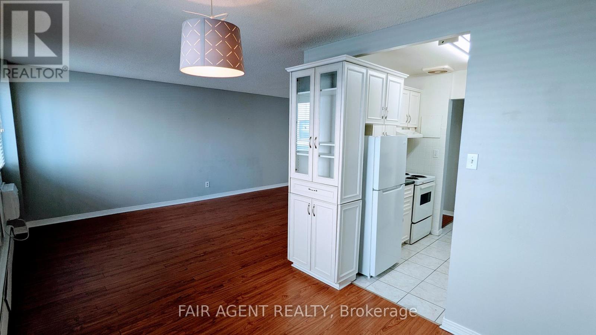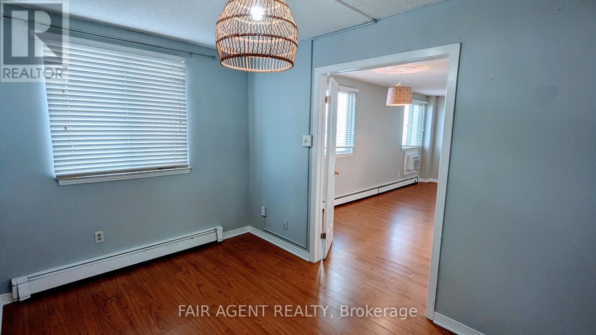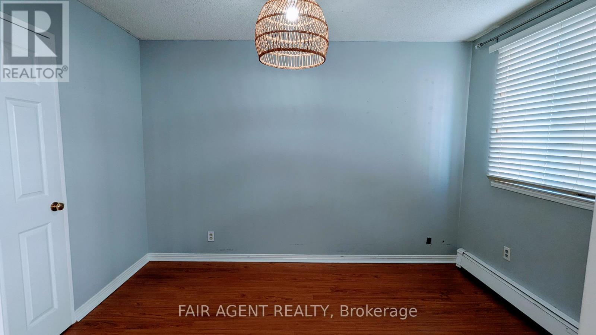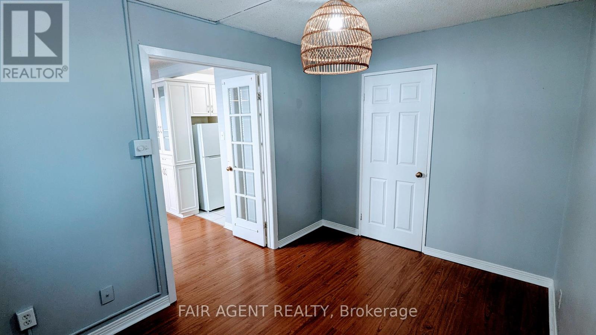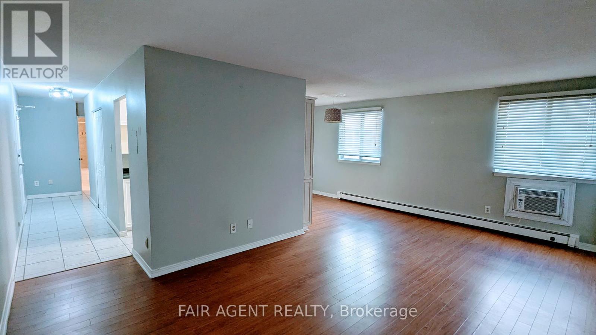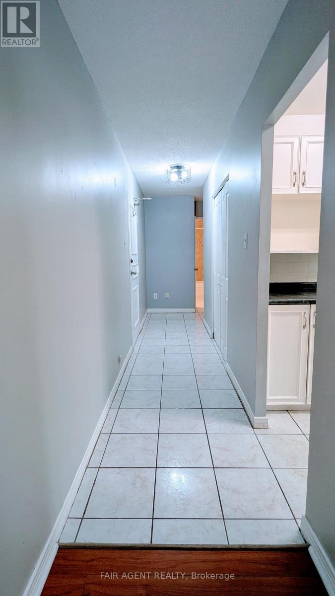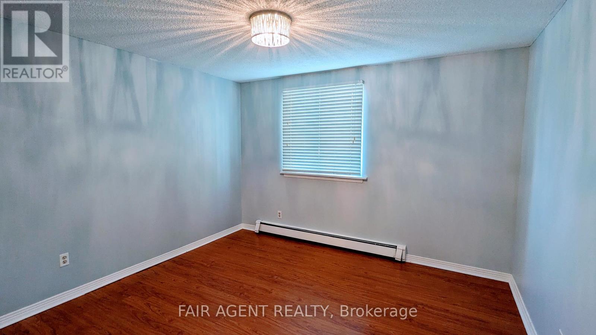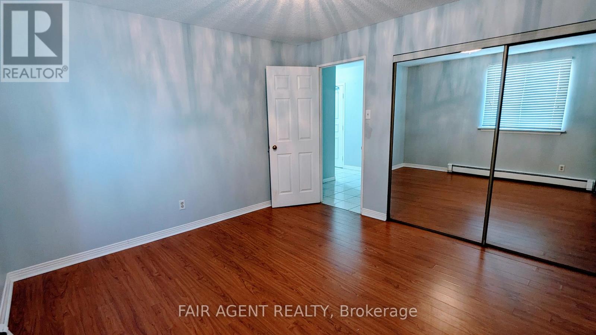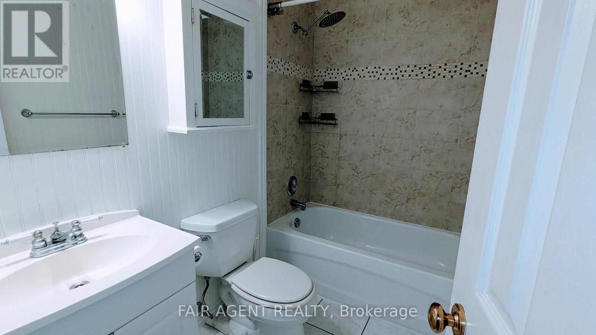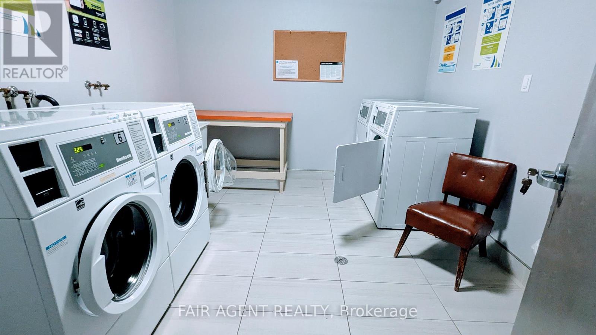209 - 440 Central Avenue London East (East F), Ontario N6B 2E5
$269,900Maintenance, Electricity, Heat, Insurance, Water
$727.98 Monthly
Maintenance, Electricity, Heat, Insurance, Water
$727.98 MonthlyBright and functional, this two-bedroom condo offers a well-laid-out interior in a sought-after boutique-style building in the heart of London. Located just west of Maitland on Central Ave, you're within easy reach of Western University, downtown conveniences including Victoria Park, Richmond Row shopping, and a variety of restaurants and cafes. This second-floor unit features durable flooring throughout the main areas and generous windows that let in plenty of natural light. The galley-style kitchen is equipped with classic white cabinetry and a double sink ideal for day-to-day cooking or quick clean-up. A dedicated dining space and spacious living area create a comfortable flow for entertaining or unwinding. Both bedrooms are a good size, with the primary bedroom offering mirrored double closets. Additional perks include ample storage, and on-site laundry just down the hall. Monthly condo fees cover heat, hydro, and water, adding ease to your budgeting. Building amenities include a party room and rooftop patio. Whether you're a first-time buyer, investor, or looking to downsize, this centrally located unit offers excellent value and urban convenience. (id:41954)
Property Details
| MLS® Number | X12382354 |
| Property Type | Single Family |
| Community Name | East F |
| Community Features | Pet Restrictions |
| Easement | Other |
| Features | Flat Site |
| Parking Space Total | 2 |
Building
| Bathroom Total | 1 |
| Bedrooms Above Ground | 2 |
| Bedrooms Total | 2 |
| Amenities | Party Room, Storage - Locker |
| Cooling Type | Wall Unit |
| Exterior Finish | Brick |
| Foundation Type | Poured Concrete |
| Heating Type | Baseboard Heaters |
| Size Interior | 800 - 899 Sqft |
| Type | Apartment |
Parking
| No Garage |
Land
| Acreage | No |
| Zoning Description | R10-3 |
Rooms
| Level | Type | Length | Width | Dimensions |
|---|---|---|---|---|
| Main Level | Kitchen | 2.33 m | 2.33 m | 2.33 m x 2.33 m |
| Main Level | Dining Room | 2.54 m | 2.74 m | 2.54 m x 2.74 m |
| Main Level | Living Room | 5.94 m | 3.42 m | 5.94 m x 3.42 m |
| Main Level | Primary Bedroom | 3.65 m | 3.5 m | 3.65 m x 3.5 m |
| Main Level | Bedroom | 3.5 m | 2.51 m | 3.5 m x 2.51 m |
| Main Level | Bathroom | Measurements not available |
https://www.realtor.ca/real-estate/28816588/209-440-central-avenue-london-east-east-f-east-f
Interested?
Contact us for more information
