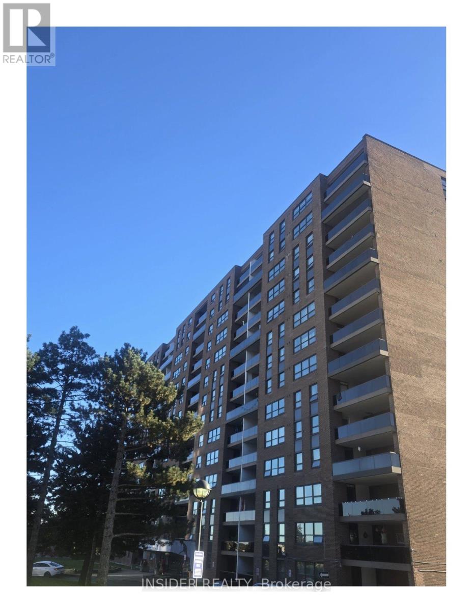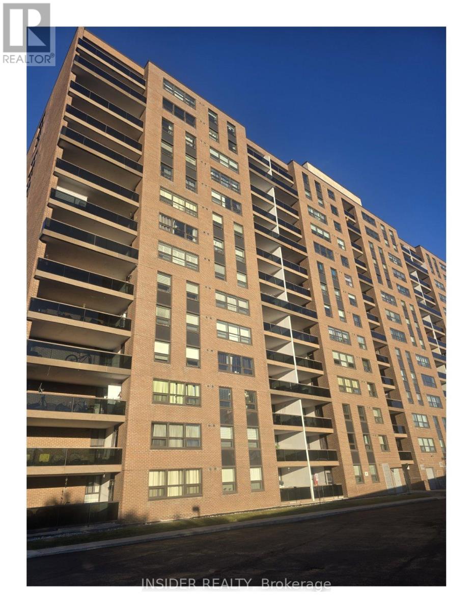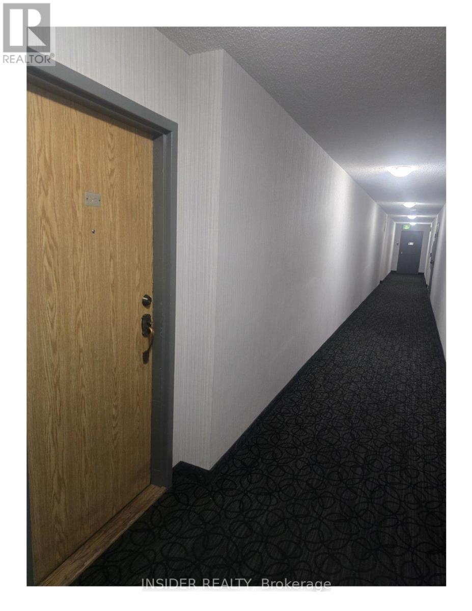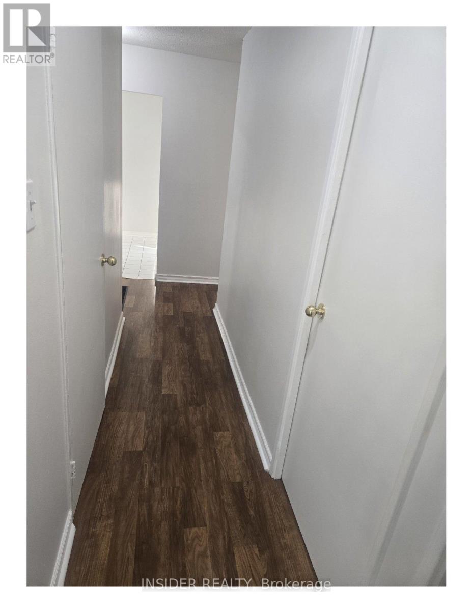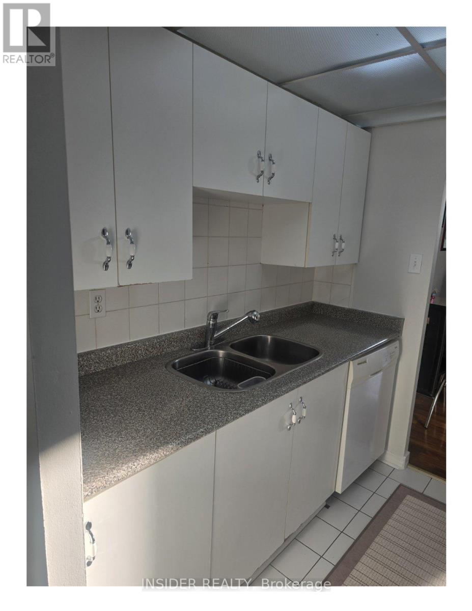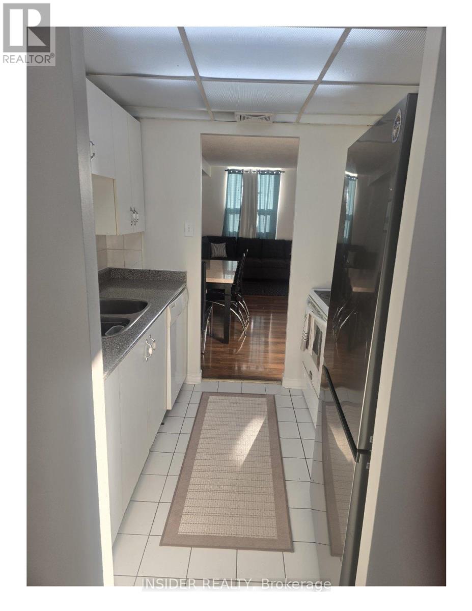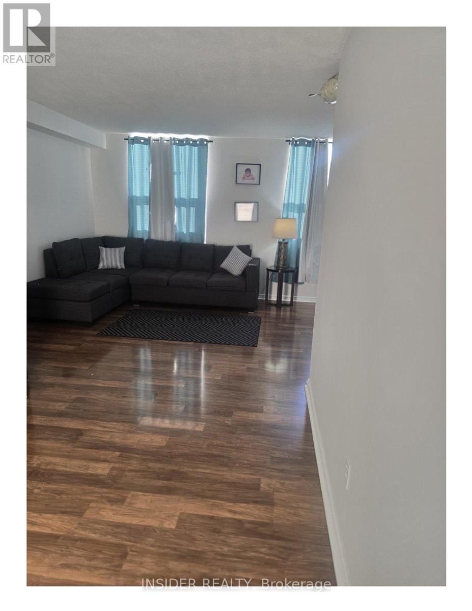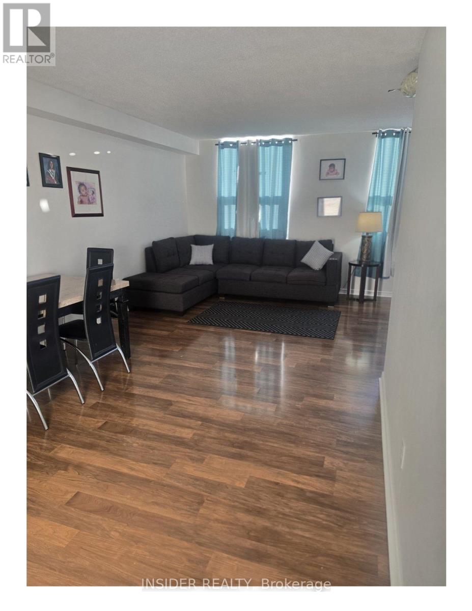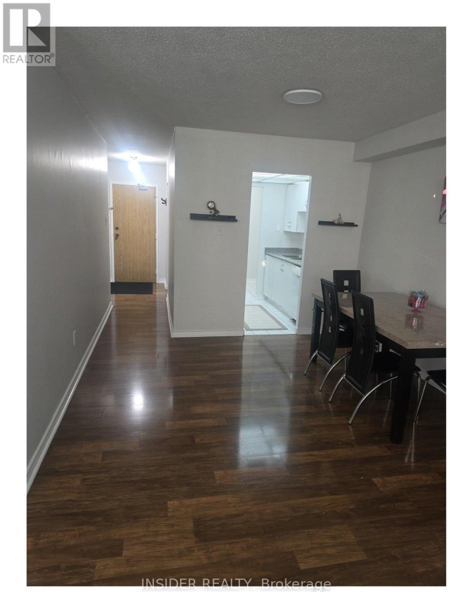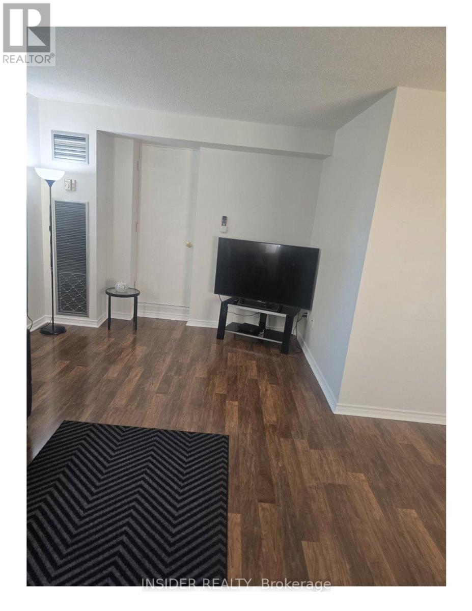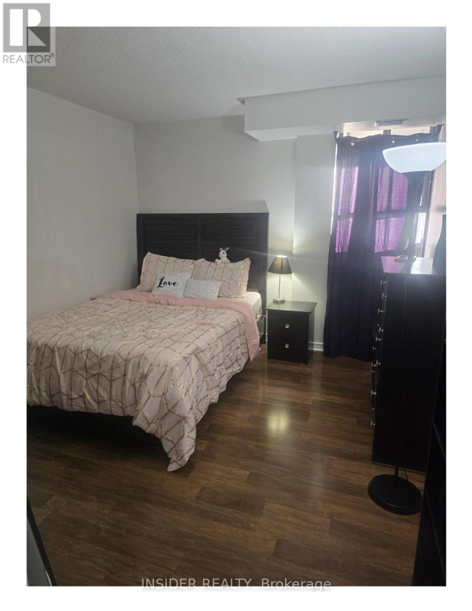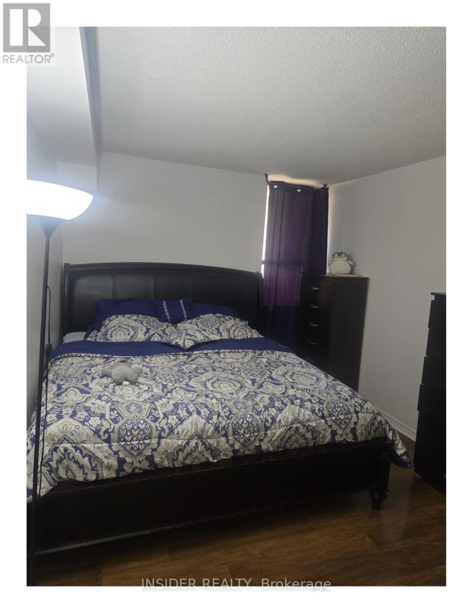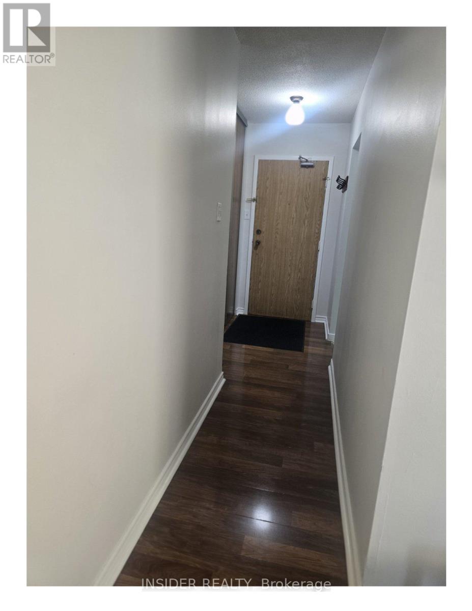209 - 4 Lisa Street Brampton (Queen Street Corridor), Ontario L6T 4B6
2 Bedroom
1 Bathroom
1200 - 1399 sqft
Outdoor Pool
Central Air Conditioning
Forced Air
$410,000Maintenance, Common Area Maintenance, Heat, Electricity, Insurance, Parking, Water
$783.93 Monthly
Maintenance, Common Area Maintenance, Heat, Electricity, Insurance, Parking, Water
$783.93 MonthlyWell Maintained 2-bedroom condo featuring engineered laminate floors throughout. Freshly painted living and dining room with a spacious L-Shaped layout. Generous-sized bedrooms and a functional floor filled with natural light. Conveniently located close to all amenities, transit, shopping and schools. (id:41954)
Property Details
| MLS® Number | W12494284 |
| Property Type | Single Family |
| Community Name | Queen Street Corridor |
| Community Features | Pets Allowed With Restrictions |
| Features | Balcony, Carpet Free |
| Parking Space Total | 1 |
| Pool Type | Outdoor Pool |
Building
| Bathroom Total | 1 |
| Bedrooms Above Ground | 2 |
| Bedrooms Total | 2 |
| Amenities | Exercise Centre, Party Room, Visitor Parking, Sauna |
| Appliances | Garage Door Opener Remote(s), Oven - Built-in |
| Basement Type | None |
| Cooling Type | Central Air Conditioning |
| Exterior Finish | Concrete |
| Fire Protection | Monitored Alarm, Security Guard, Security System, Smoke Detectors |
| Flooring Type | Laminate, Ceramic |
| Heating Fuel | Natural Gas |
| Heating Type | Forced Air |
| Size Interior | 1200 - 1399 Sqft |
| Type | Apartment |
Parking
| Underground | |
| Garage |
Land
| Acreage | No |
| Zoning Description | Single Family Residential |
Rooms
| Level | Type | Length | Width | Dimensions |
|---|---|---|---|---|
| Ground Level | Living Room | 3.4 m | 5.5 m | 3.4 m x 5.5 m |
| Ground Level | Dining Room | 3.4 m | 2.8 m | 3.4 m x 2.8 m |
| Ground Level | Kitchen | 2.5 m | 2.15 m | 2.5 m x 2.15 m |
| Ground Level | Eating Area | 2.15 m | 2.5 m | 2.15 m x 2.5 m |
| Ground Level | Primary Bedroom | 4.4 m | 3 m | 4.4 m x 3 m |
| Ground Level | Bedroom 2 | 3.7 m | 3.15 m | 3.7 m x 3.15 m |
| Ground Level | Storage | 1.45 m | 1.98 m | 1.45 m x 1.98 m |
Interested?
Contact us for more information
