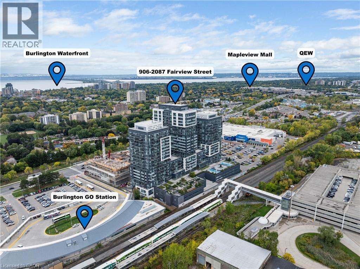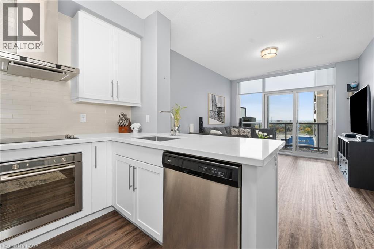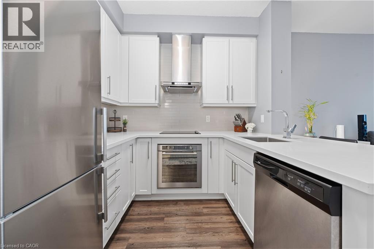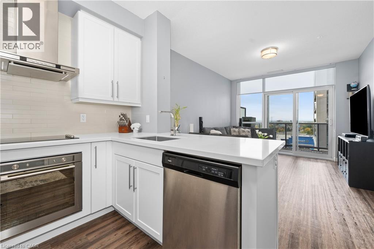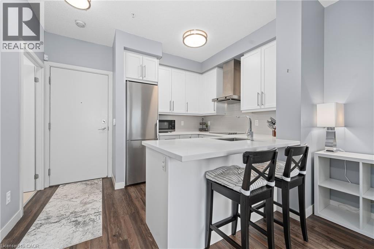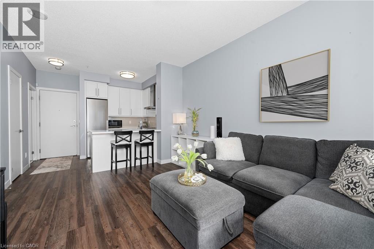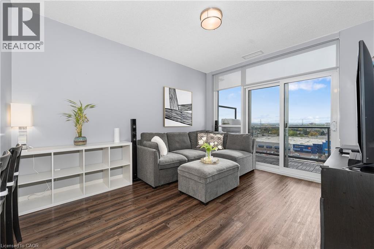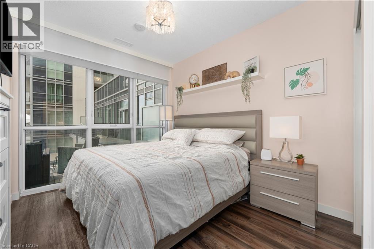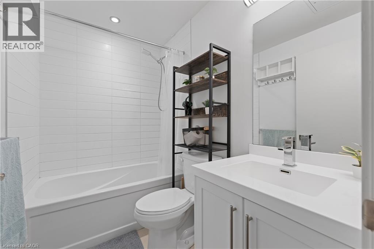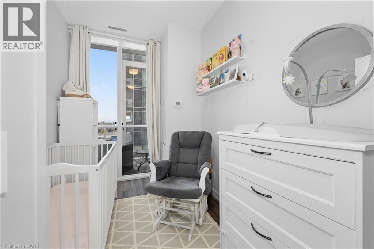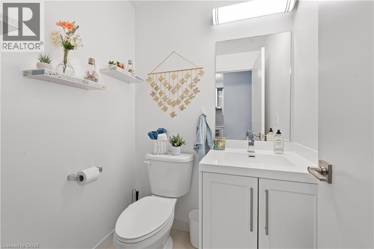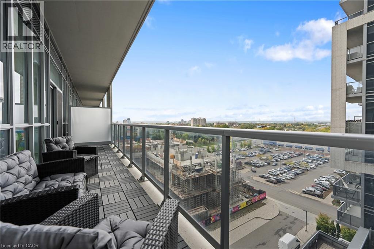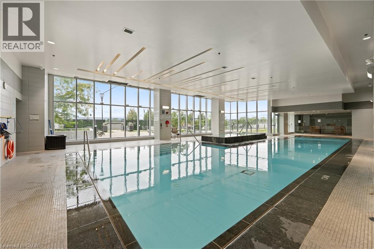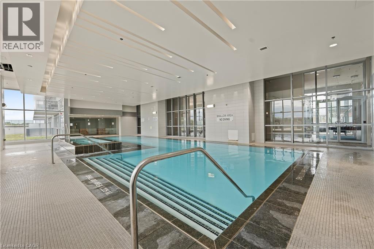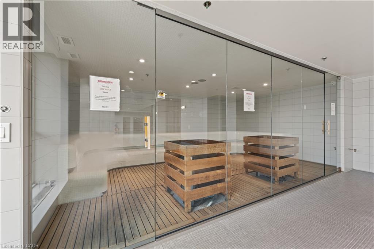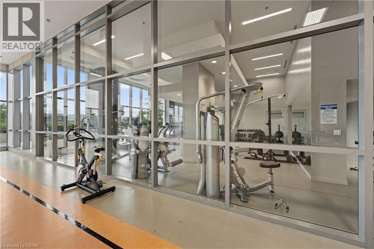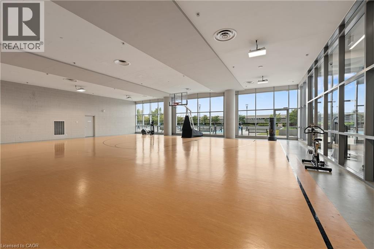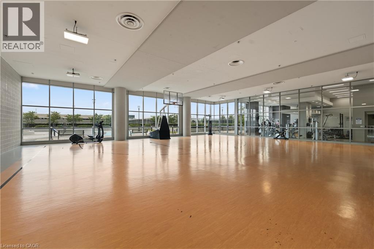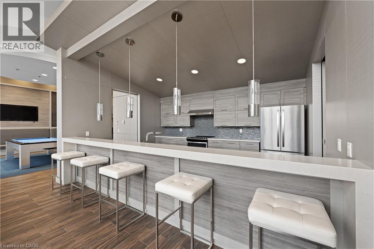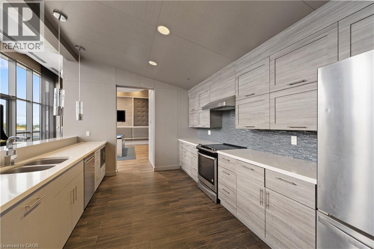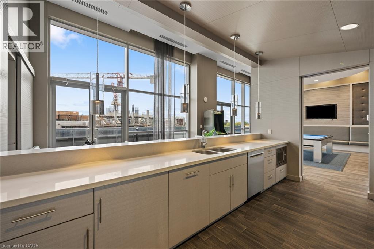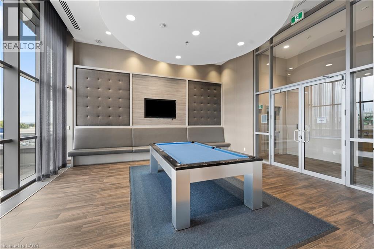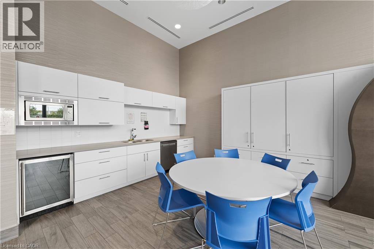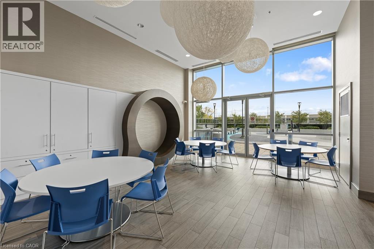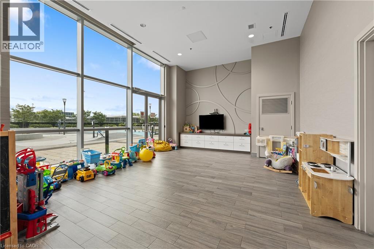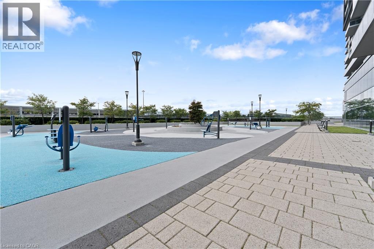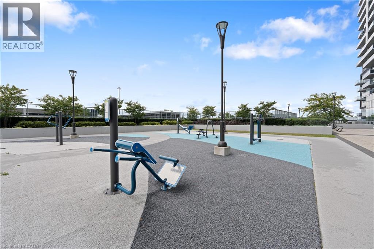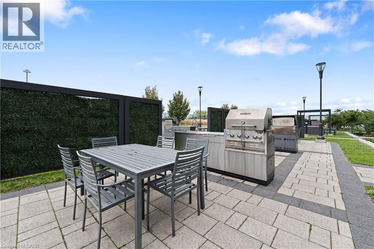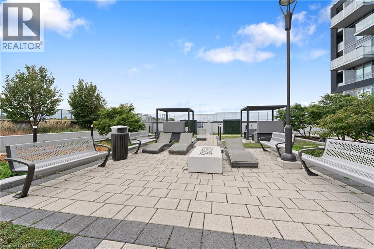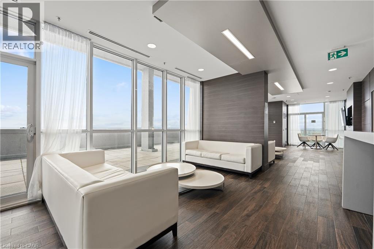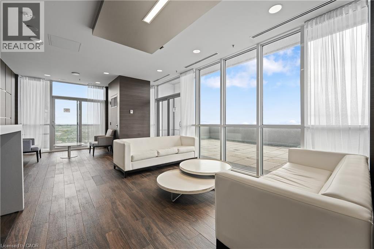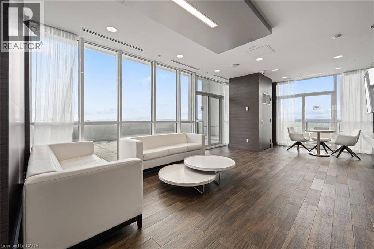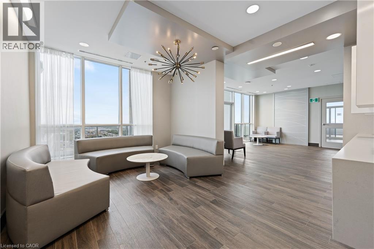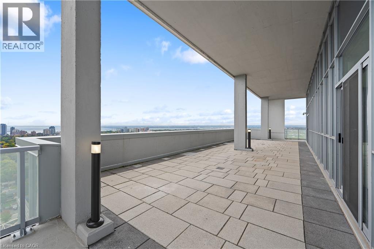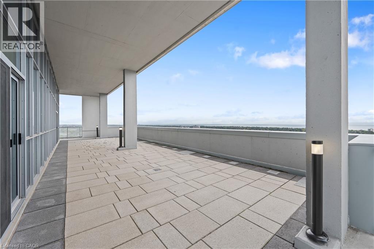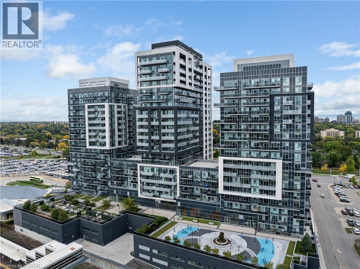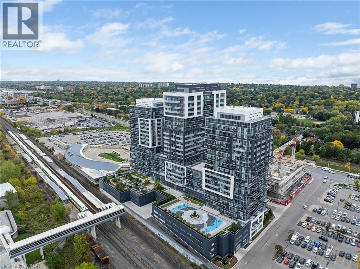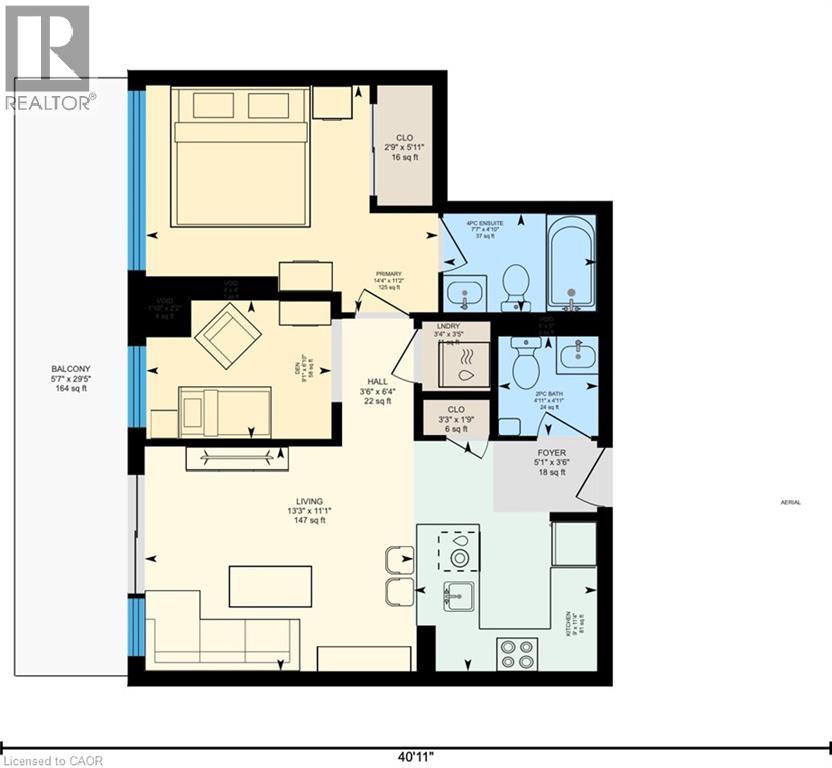2087 Fairview Street Unit# 906 Burlington, Ontario L7R 0E5
$499,900Maintenance, Insurance, Heat, Water, Parking
$659.89 Monthly
Maintenance, Insurance, Heat, Water, Parking
$659.89 MonthlyTWO PARKING SPACES & DIRECT GO STATION CONNECTION – SKY-HIGH LUXURY MEETS EVERYDAY CONVENIENCE IN BURLINGTON Welcome to a lifestyle that blends sophistication, comfort, and unbeatable convenience. From the moment you step inside, this beautifully designed ninth-floor condo invites you to relax, recharge, and enjoy every detail of elevated urban living. Natural light fills the spacious open layout, featuring one bedroom plus a versatile den—perfect for a home office, reading nook, or cozy guest room. The thoughtful design continues with a full bathroom and an additional powder room, plus two premium underground parking spaces for everyday ease. Commuters will love the rare convenience of a private indoor walkway that connects directly to the GO Station—no traffic, no stress, no weather worries. After work, unwind in resort-style comfort: enjoy a swim in the indoor pool, relax in the sauna, shoot hoops on the indoor half-court, or work out in the fully equipped fitness centre or outdoor gym. When it’s time to socialize, head up to the rooftop terrace, where panoramic views of beautiful Burlington set the perfect backdrop for BBQs, lounging, and evening sunsets. The location is simply unmatched—steps from groceries, and minutes to the Burlington Waterfront, Mapleview Mall, Burlington Mall, and top-rated restaurants and cafes. Excellent schools, scenic parks, and quick access to major highways make this one of the most connected and convenient addresses in the city. Whether you’re seeking effortless commuting, resort-inspired amenities, or a modern home in a prime location, this condo delivers it all. Experience the perfect blend of comfort, style, and convenience—this is Burlington living at its best. (id:41954)
Property Details
| MLS® Number | 40777872 |
| Property Type | Single Family |
| Amenities Near By | Beach, Hospital, Park, Place Of Worship, Public Transit, Schools, Shopping |
| Equipment Type | None |
| Features | Balcony, Automatic Garage Door Opener |
| Parking Space Total | 2 |
| Pool Type | Indoor Pool |
| Rental Equipment Type | None |
| Storage Type | Locker |
Building
| Bathroom Total | 2 |
| Bedrooms Above Ground | 1 |
| Bedrooms Below Ground | 1 |
| Bedrooms Total | 2 |
| Amenities | Exercise Centre, Party Room |
| Appliances | Dishwasher, Dryer, Microwave, Refrigerator, Stove, Washer, Window Coverings, Garage Door Opener |
| Basement Type | None |
| Constructed Date | 2017 |
| Construction Material | Concrete Block, Concrete Walls |
| Construction Style Attachment | Attached |
| Cooling Type | Central Air Conditioning |
| Exterior Finish | Brick, Concrete, Steel |
| Fire Protection | Smoke Detectors, Alarm System |
| Foundation Type | Poured Concrete |
| Half Bath Total | 1 |
| Heating Fuel | Natural Gas |
| Heating Type | Forced Air |
| Stories Total | 1 |
| Size Interior | 669 Sqft |
| Type | Apartment |
| Utility Water | Municipal Water |
Parking
| Underground | |
| None |
Land
| Access Type | Road Access, Highway Access, Rail Access |
| Acreage | No |
| Land Amenities | Beach, Hospital, Park, Place Of Worship, Public Transit, Schools, Shopping |
| Sewer | Municipal Sewage System |
| Size Total Text | Unknown |
| Zoning Description | Mai-301 |
Rooms
| Level | Type | Length | Width | Dimensions |
|---|---|---|---|---|
| Main Level | 2pc Bathroom | 4'11'' x 4'11'' | ||
| Main Level | Den | 9'1'' x 6'10'' | ||
| Main Level | Full Bathroom | 7'7'' x 4'10'' | ||
| Main Level | Primary Bedroom | 14'4'' x 11'2'' | ||
| Main Level | Living Room | 13'3'' x 11'1'' | ||
| Main Level | Kitchen | 11'4'' x 9'0'' |
https://www.realtor.ca/real-estate/28985218/2087-fairview-street-unit-906-burlington
Interested?
Contact us for more information
