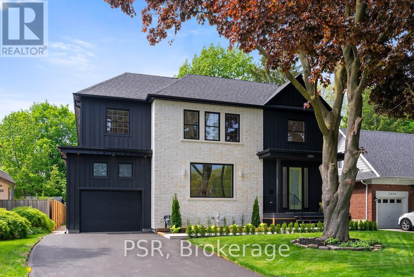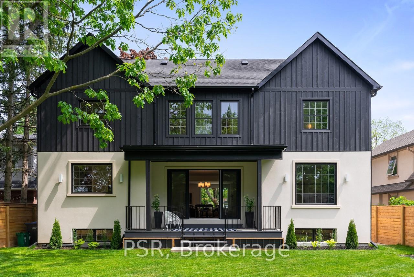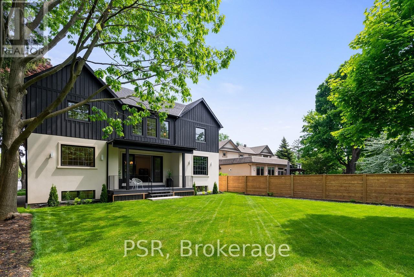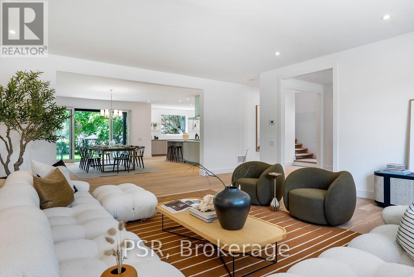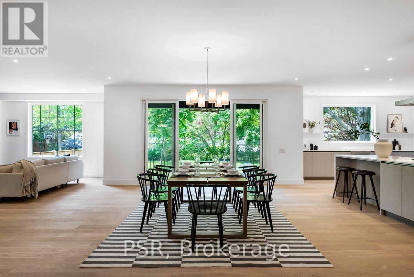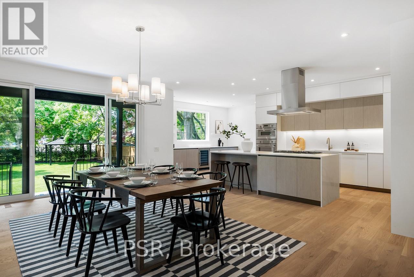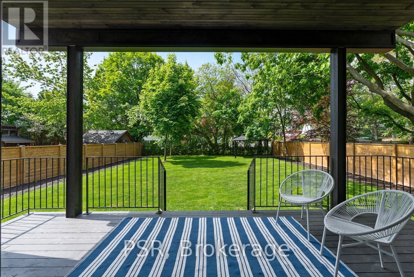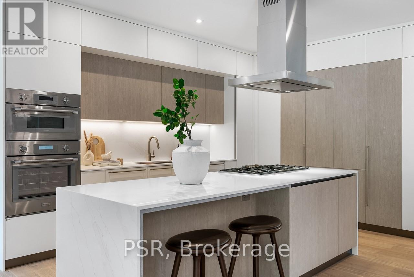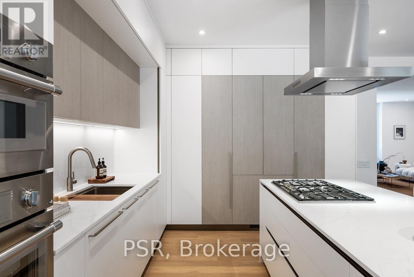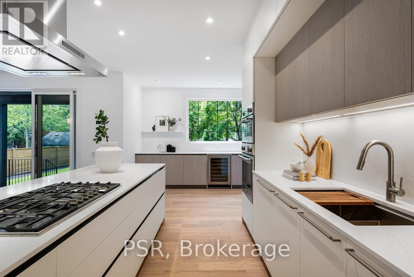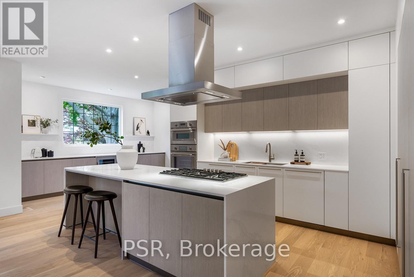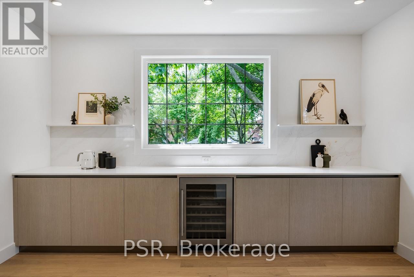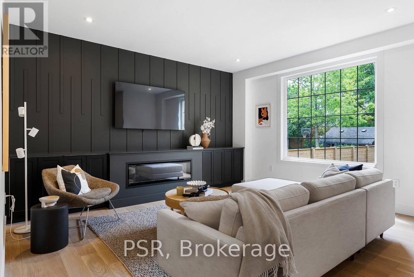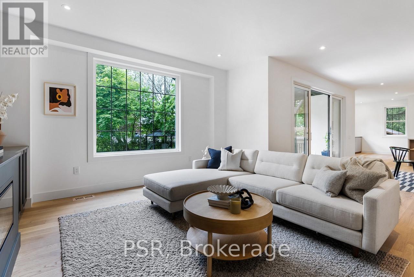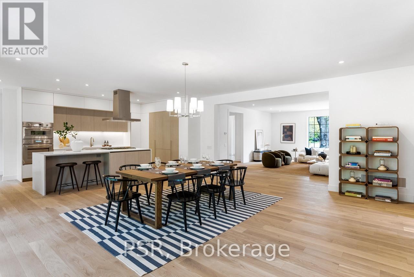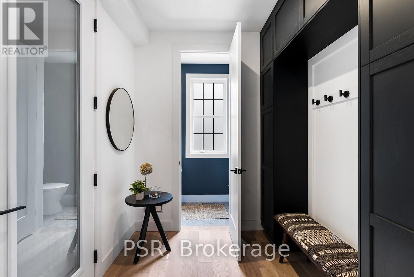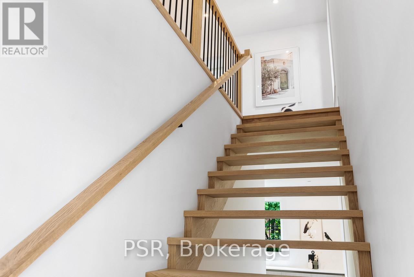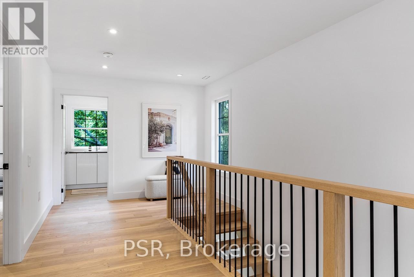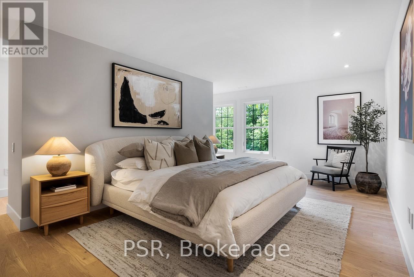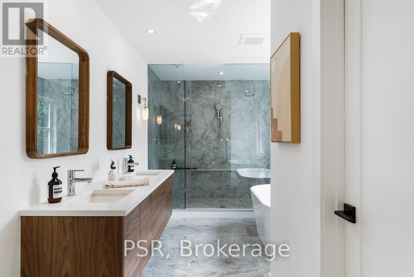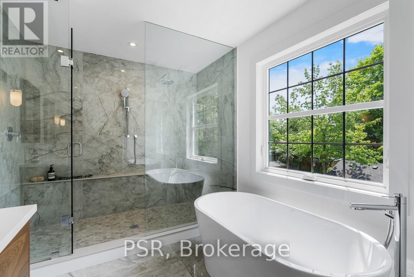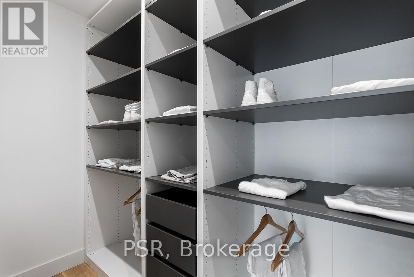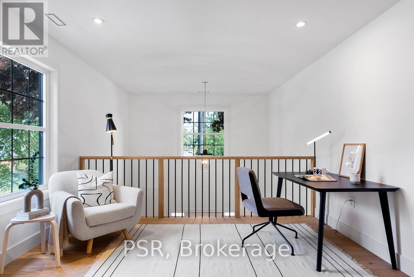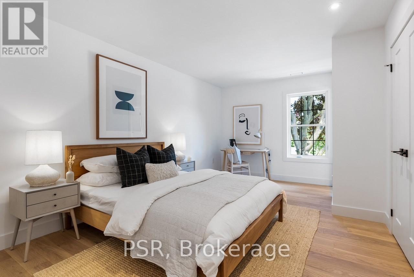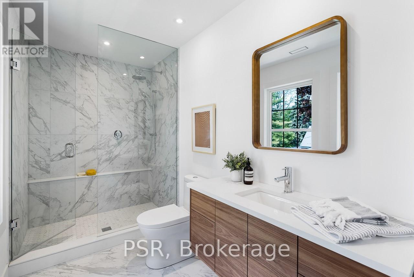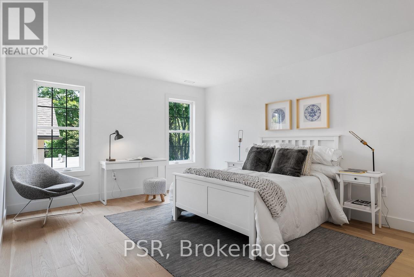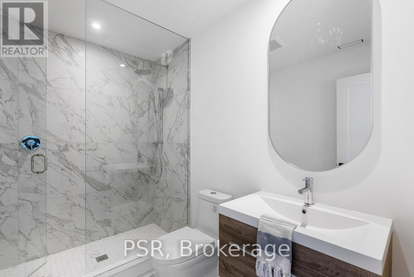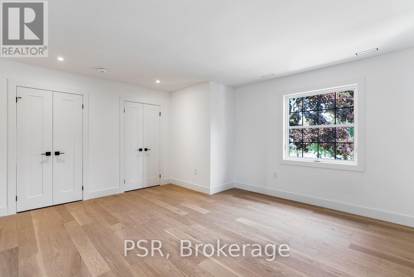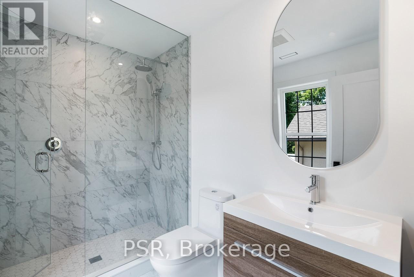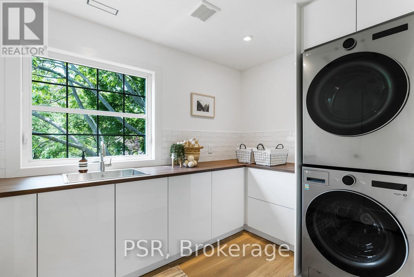5 Bedroom
6 Bathroom
3500 - 5000 sqft
Central Air Conditioning
Forced Air
$2,999,999
Scandinavian Modern Farmhouse Vibes In The Heart Of Applewood Acres. One Of The Largest Homes You Will Find In The Area; With 6,000 sq ft. Of Total Space! Intentional Details From Top To Bottom; Inside & Out. A Wonderfully Textured Property With Timeless Neutral Finishes Blended Perfectly Throughout. 60 x 155 ft. Maturely Treed, Fully Fenced Lot. Every Room In This Idealistic Family Home Is Grand, Airy & Bright. The Sprawling Main Floor Is Anchored By A Custom Scavolini Kitchen & Visions Of Green Through Every Window. The Backyard Is Reminiscent Of A Swiss Meadow. Your 2nd Flr Laundry Room With A View Will Have You Looking Forward To Washing & Folding Days. The Kind Of Home That Is So Easy To Fall For. High Ceiling Garage With Car Lift. One Of The Finest Street Locations Within This Tightly Knit Neighbourhood. Steps To Applewood Plaza For All Of Life's Necessities. Situated Right Along The Toronto/Miss Border. No Double Land Transfer Tax! (id:41954)
Property Details
|
MLS® Number
|
W12460147 |
|
Property Type
|
Single Family |
|
Community Name
|
Lakeview |
|
Equipment Type
|
Water Heater |
|
Parking Space Total
|
5 |
|
Rental Equipment Type
|
Water Heater |
Building
|
Bathroom Total
|
6 |
|
Bedrooms Above Ground
|
4 |
|
Bedrooms Below Ground
|
1 |
|
Bedrooms Total
|
5 |
|
Age
|
New Building |
|
Basement Development
|
Finished |
|
Basement Type
|
Full (finished) |
|
Construction Style Attachment
|
Detached |
|
Cooling Type
|
Central Air Conditioning |
|
Exterior Finish
|
Brick, Wood |
|
Flooring Type
|
Hardwood, Tile |
|
Foundation Type
|
Poured Concrete |
|
Half Bath Total
|
1 |
|
Heating Fuel
|
Natural Gas |
|
Heating Type
|
Forced Air |
|
Stories Total
|
2 |
|
Size Interior
|
3500 - 5000 Sqft |
|
Type
|
House |
|
Utility Water
|
Municipal Water |
Parking
Land
|
Acreage
|
No |
|
Sewer
|
Sanitary Sewer |
|
Size Depth
|
155 Ft |
|
Size Frontage
|
60 Ft |
|
Size Irregular
|
60 X 155 Ft ; 160ft. On Deepest Side |
|
Size Total Text
|
60 X 155 Ft ; 160ft. On Deepest Side |
|
Zoning Description
|
155 |
Rooms
| Level |
Type |
Length |
Width |
Dimensions |
|
Second Level |
Primary Bedroom |
|
|
Measurements not available |
|
Second Level |
Bedroom 2 |
|
|
Measurements not available |
|
Second Level |
Bedroom 3 |
|
|
Measurements not available |
|
Second Level |
Bedroom 4 |
|
|
Measurements not available |
|
Second Level |
Laundry Room |
|
|
Measurements not available |
|
Lower Level |
Recreational, Games Room |
|
|
Measurements not available |
|
Lower Level |
Bedroom 5 |
|
|
Measurements not available |
|
Main Level |
Living Room |
|
|
Measurements not available |
|
Main Level |
Dining Room |
|
|
Measurements not available |
|
Main Level |
Kitchen |
|
|
Measurements not available |
|
Main Level |
Family Room |
|
|
Measurements not available |
|
Main Level |
Mud Room |
|
|
Measurements not available |
https://www.realtor.ca/real-estate/28984837/2084-tolman-road-mississauga-lakeview-lakeview
