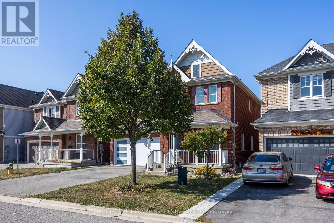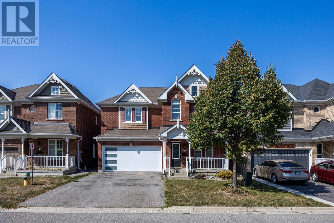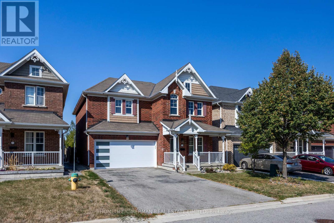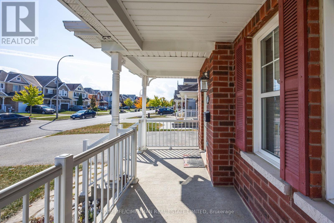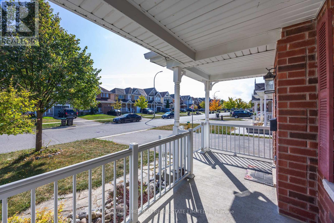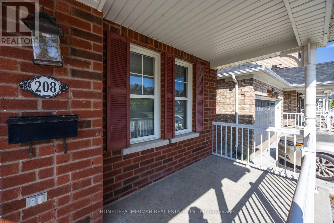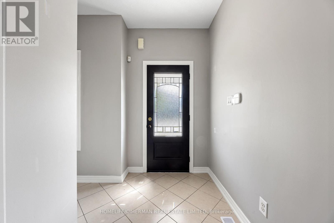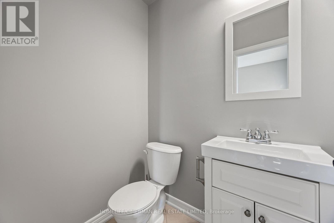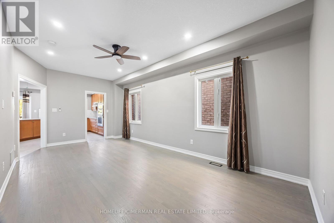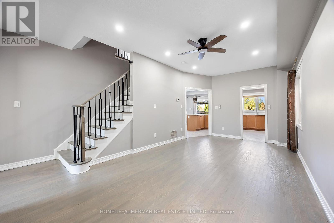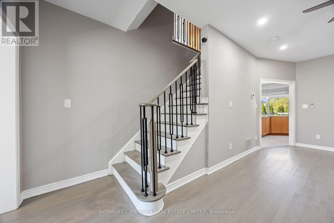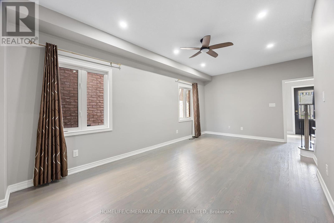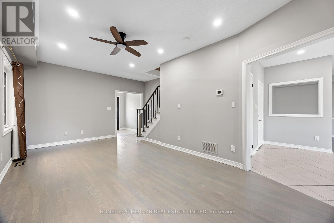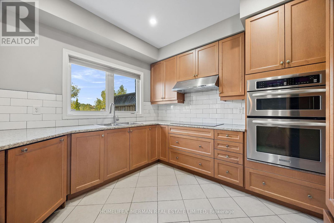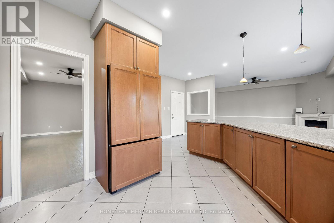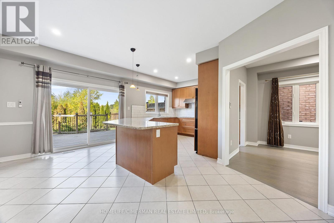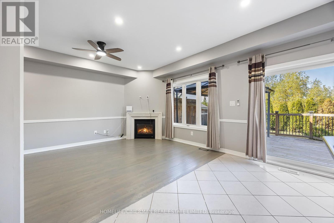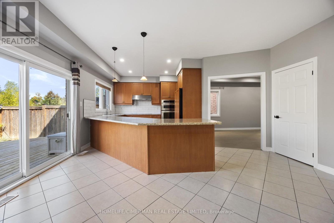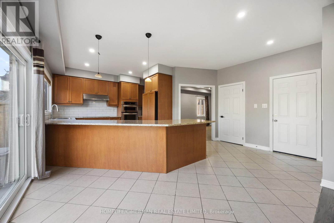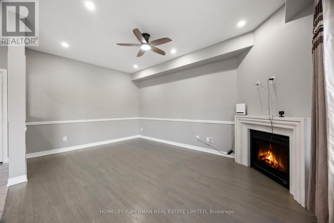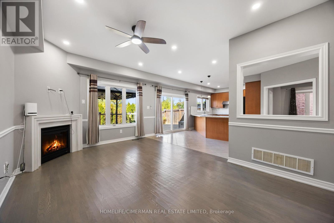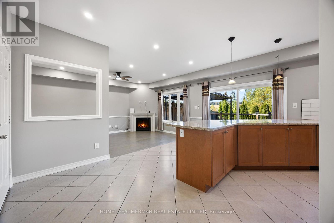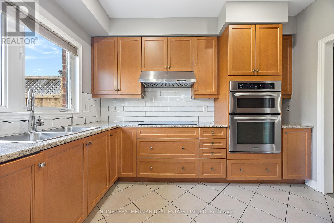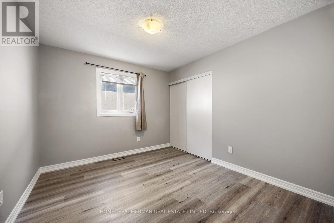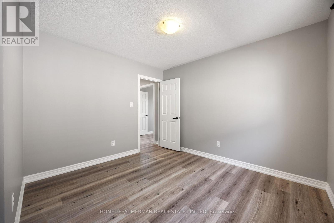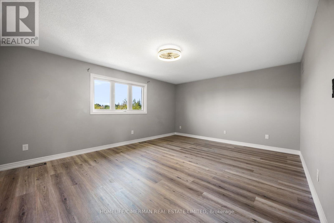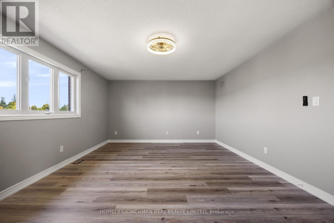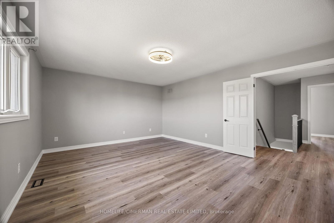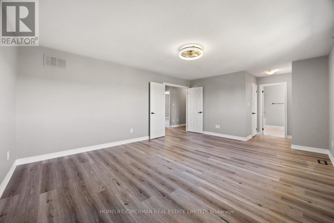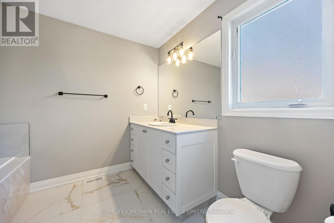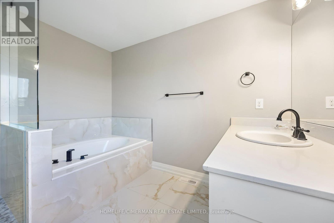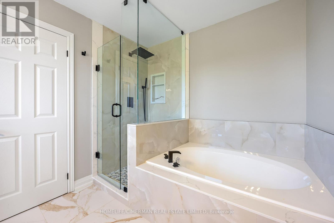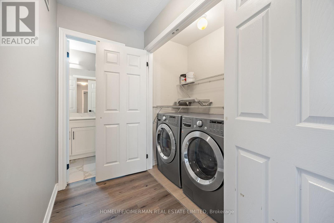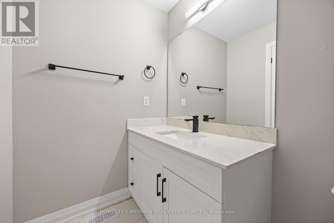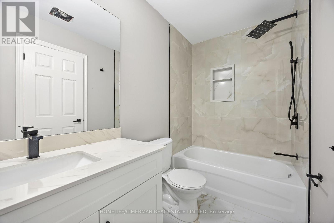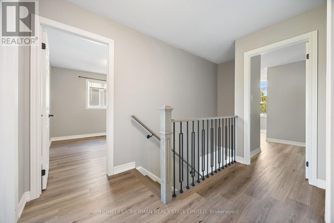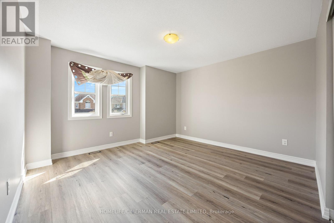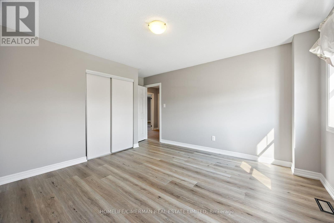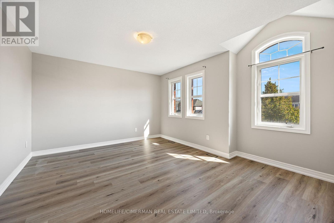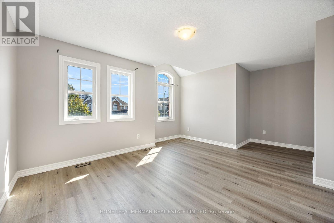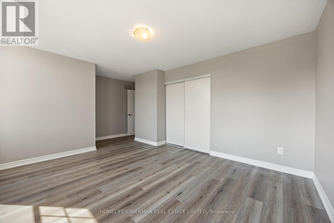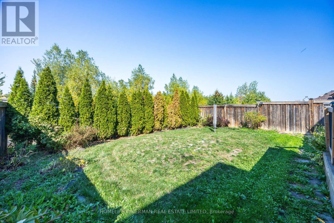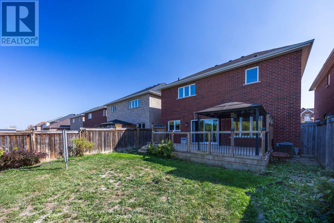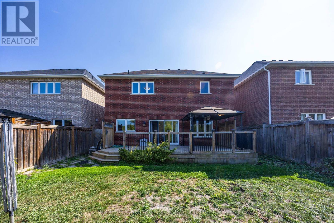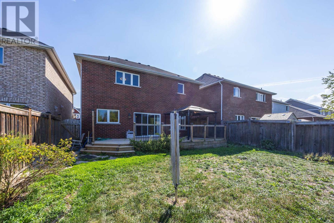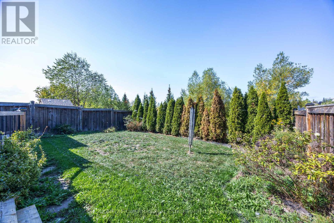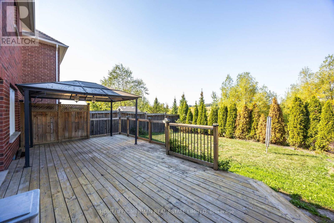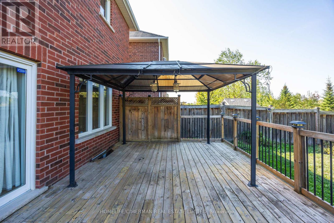4 Bedroom
3 Bathroom
1500 - 2000 sqft
Fireplace
Central Air Conditioning
Forced Air
$799,999
Welcome to Alliston, a vibrant and growing community within the Town of New Tecumseth, known for its family-friendly atmosphere, excellent schools, and a blend of small-town charm with modern conveniences. The area offers easy access to parks, trails, shopping, and dining, while still being just a short drive to major highways for commuters. Situated on Shephard Avenue, this well-maintained 4-bedroom detached home backs onto open green space, offering both privacy and scenic views. With a double garage, spacious layout, and a peaceful setting in one of Alliston's most desirable neighbourhoods, this property is ideal for families looking to settle into a welcoming community. (id:41954)
Property Details
|
MLS® Number
|
N12429944 |
|
Property Type
|
Single Family |
|
Community Name
|
Alliston |
|
Features
|
Carpet Free, Sump Pump |
|
Parking Space Total
|
6 |
|
Structure
|
Deck |
Building
|
Bathroom Total
|
3 |
|
Bedrooms Above Ground
|
4 |
|
Bedrooms Total
|
4 |
|
Appliances
|
All, Blinds, Dryer, Microwave, Stove, Refrigerator |
|
Basement Development
|
Unfinished |
|
Basement Type
|
N/a (unfinished) |
|
Construction Style Attachment
|
Detached |
|
Cooling Type
|
Central Air Conditioning |
|
Exterior Finish
|
Brick |
|
Fireplace Present
|
Yes |
|
Flooring Type
|
Hardwood, Ceramic, Laminate |
|
Foundation Type
|
Concrete |
|
Half Bath Total
|
1 |
|
Heating Fuel
|
Natural Gas |
|
Heating Type
|
Forced Air |
|
Stories Total
|
2 |
|
Size Interior
|
1500 - 2000 Sqft |
|
Type
|
House |
|
Utility Water
|
Municipal Water |
Parking
Land
|
Acreage
|
No |
|
Sewer
|
Sanitary Sewer |
|
Size Depth
|
101 Ft ,6 In |
|
Size Frontage
|
39 Ft ,8 In |
|
Size Irregular
|
39.7 X 101.5 Ft |
|
Size Total Text
|
39.7 X 101.5 Ft |
Rooms
| Level |
Type |
Length |
Width |
Dimensions |
|
Second Level |
Primary Bedroom |
7.04 m |
3.99 m |
7.04 m x 3.99 m |
|
Second Level |
Bedroom 2 |
3.38 m |
2.77 m |
3.38 m x 2.77 m |
|
Second Level |
Bedroom 3 |
3.99 m |
5.66 m |
3.99 m x 5.66 m |
|
Second Level |
Bedroom 4 |
4.63 m |
3.96 m |
4.63 m x 3.96 m |
|
Main Level |
Kitchen |
3.5 m |
3.38 m |
3.5 m x 3.38 m |
|
Main Level |
Family Room |
3.5 m |
3.38 m |
3.5 m x 3.38 m |
|
Main Level |
Living Room |
6.12 m |
4.45 m |
6.12 m x 4.45 m |
|
Main Level |
Eating Area |
5.15 m |
2.46 m |
5.15 m x 2.46 m |
https://www.realtor.ca/real-estate/28919783/208-shephard-avenue-new-tecumseth-alliston-alliston
