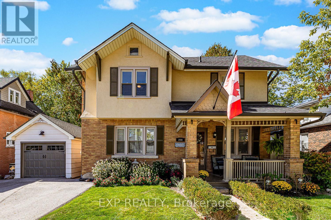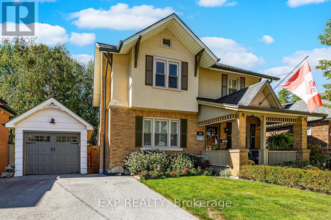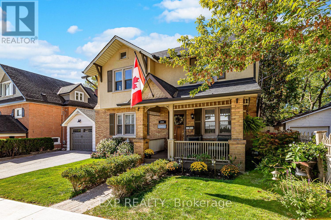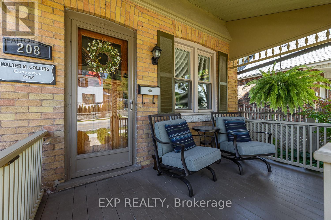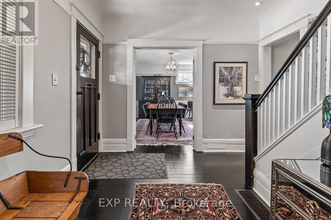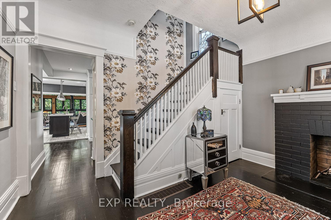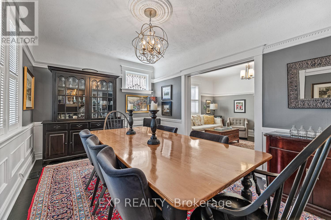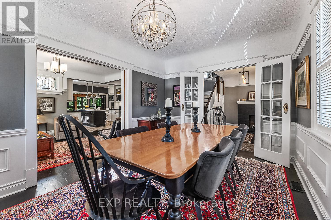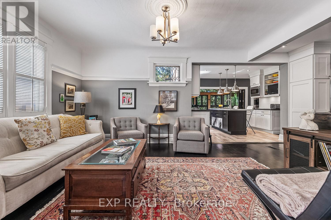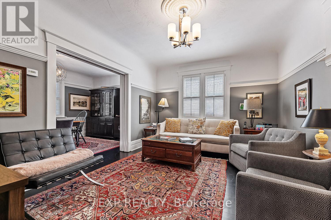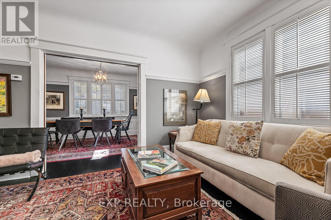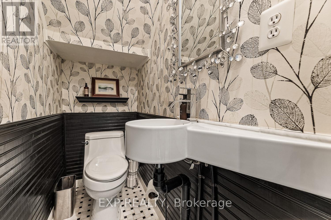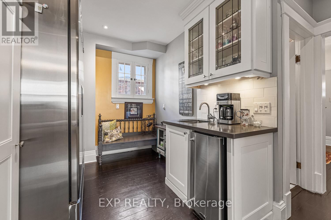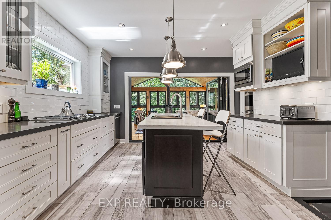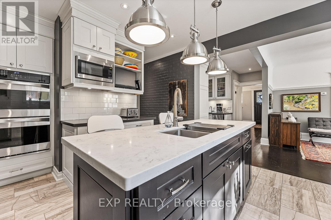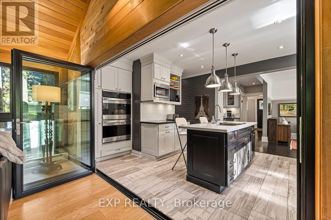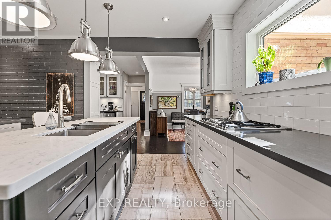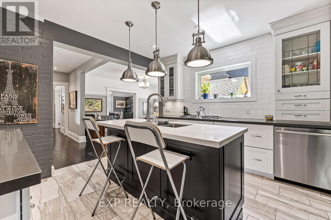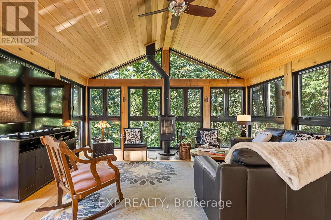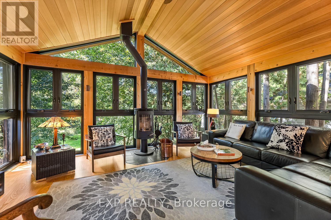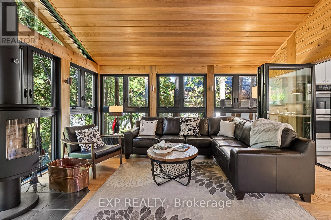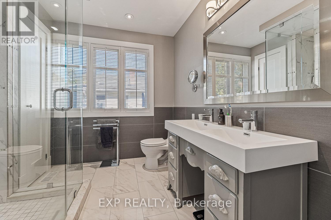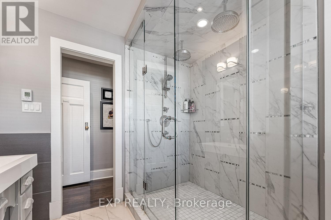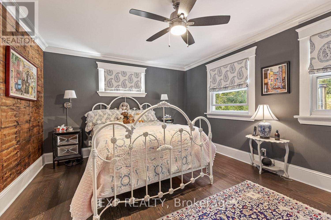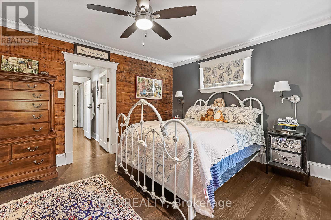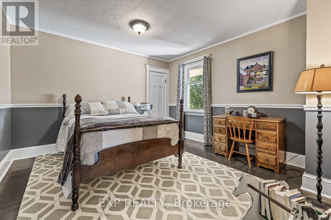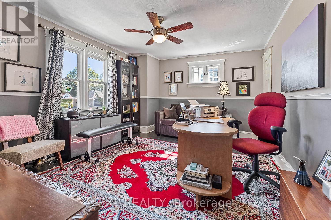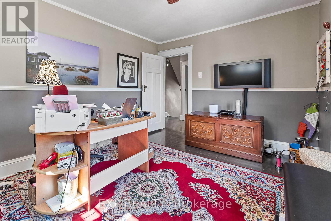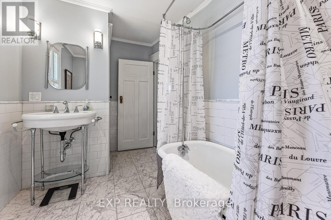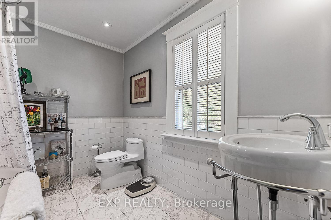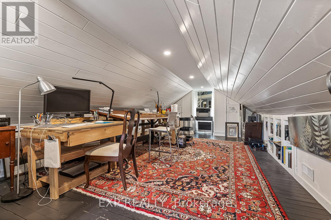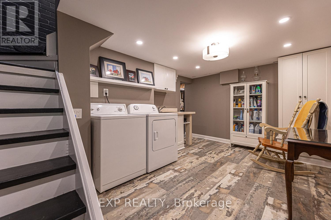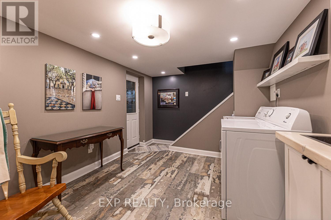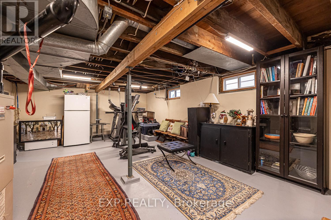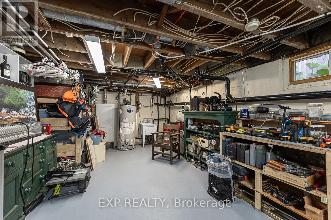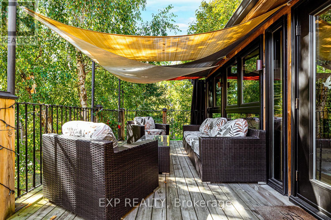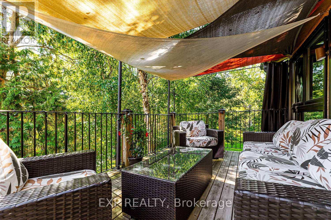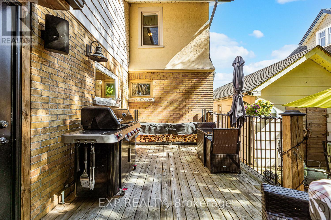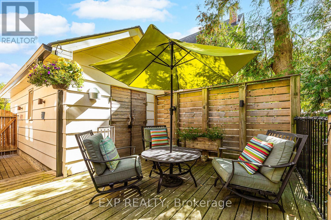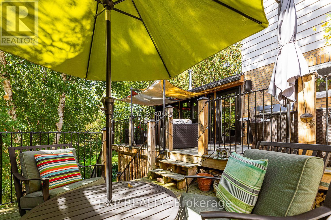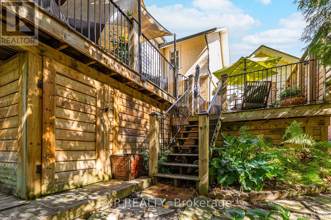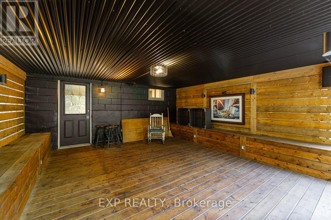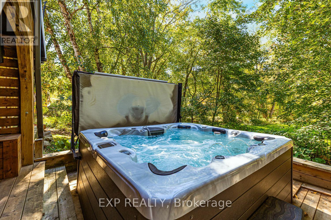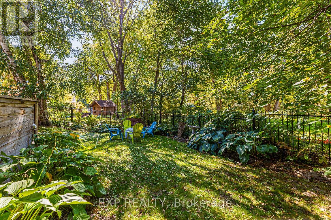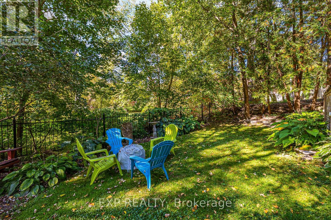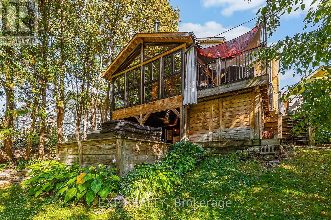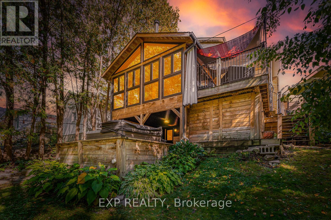4 Bedroom
3 Bathroom
2000 - 2500 sqft
Fireplace
Central Air Conditioning
Forced Air
$1,625,000
Old World Charm with Modern Conveniences. A beautiful century home built in 1917 with 21st century modern conveniences. Located in Old Newmarket with main floor family room with wood burning fireplace, hot tub and multi-level decks overlooking gardens, stream, and green space. Perfect location. Walk to school, Main Street, restaurants and bars, Fairy Lake and walking trails. The houses history is evident in the original woodwork, wood floors, leaded windows, and French pocket doors. The modern kitchen features quartz counters, 5 burner gas stove, double ovens, a centre island, a 54" commercial refrigerator and commercial ice maker in the pantry, and a full wall of telescopic patio doors leading to the sunroom. The sunroom is a vision. Wood floors, wood ceiling, 27 windows overlooking the backyard and green space, wood burning Finnish fireplace (WETT certified), and a walkout to a multi-level deck for entertaining. Theres room for an office, an artists studio and a front porch for those relaxing summer evenings. The lower-level houses laundry, a workshop, and an abundance of storage with a separate entrance. Walkout to a covered patio and the hot tub. (id:41954)
Property Details
|
MLS® Number
|
N12449308 |
|
Property Type
|
Single Family |
|
Community Name
|
Central Newmarket |
|
Equipment Type
|
Water Heater |
|
Features
|
Sump Pump |
|
Parking Space Total
|
3 |
|
Rental Equipment Type
|
Water Heater |
|
Structure
|
Porch, Deck, Shed |
Building
|
Bathroom Total
|
3 |
|
Bedrooms Above Ground
|
4 |
|
Bedrooms Total
|
4 |
|
Age
|
100+ Years |
|
Amenities
|
Fireplace(s) |
|
Appliances
|
Hot Tub, Range, Dryer, Freezer, Microwave, Oven, Washer, Refrigerator |
|
Basement Development
|
Partially Finished |
|
Basement Features
|
Separate Entrance |
|
Basement Type
|
N/a (partially Finished) |
|
Construction Style Attachment
|
Detached |
|
Cooling Type
|
Central Air Conditioning |
|
Exterior Finish
|
Brick, Stucco |
|
Fireplace Present
|
Yes |
|
Fireplace Type
|
Free Standing Metal |
|
Flooring Type
|
Wood |
|
Foundation Type
|
Block |
|
Half Bath Total
|
1 |
|
Heating Fuel
|
Natural Gas |
|
Heating Type
|
Forced Air |
|
Stories Total
|
3 |
|
Size Interior
|
2000 - 2500 Sqft |
|
Type
|
House |
|
Utility Water
|
Municipal Water |
Parking
Land
|
Acreage
|
No |
|
Sewer
|
Sanitary Sewer |
|
Size Depth
|
100 Ft |
|
Size Frontage
|
50 Ft |
|
Size Irregular
|
50 X 100 Ft |
|
Size Total Text
|
50 X 100 Ft |
Rooms
| Level |
Type |
Length |
Width |
Dimensions |
|
Second Level |
Bedroom 3 |
4.68 m |
3.55 m |
4.68 m x 3.55 m |
|
Second Level |
Bathroom |
3.84 m |
2.13 m |
3.84 m x 2.13 m |
|
Second Level |
Bedroom |
4.2 m |
3.58 m |
4.2 m x 3.58 m |
|
Second Level |
Bathroom |
2.52 m |
2.65 m |
2.52 m x 2.65 m |
|
Second Level |
Bedroom 2 |
3.69 m |
3.66 m |
3.69 m x 3.66 m |
|
Third Level |
Study |
8.58 m |
3.93 m |
8.58 m x 3.93 m |
|
Basement |
Laundry Room |
4.76 m |
3.46 m |
4.76 m x 3.46 m |
|
Basement |
Workshop |
3.73 m |
6.73 m |
3.73 m x 6.73 m |
|
Basement |
Utility Room |
4.64 m |
6.73 m |
4.64 m x 6.73 m |
|
Main Level |
Foyer |
3.76 m |
3.15 m |
3.76 m x 3.15 m |
|
Main Level |
Dining Room |
4.64 m |
3.49 m |
4.64 m x 3.49 m |
|
Main Level |
Living Room |
4.64 m |
3.49 m |
4.64 m x 3.49 m |
|
Main Level |
Pantry |
2.55 m |
2.6 m |
2.55 m x 2.6 m |
|
Main Level |
Kitchen |
4.67 m |
3.45 m |
4.67 m x 3.45 m |
|
Main Level |
Sunroom |
4.88 m |
4.7 m |
4.88 m x 4.7 m |
Utilities
|
Cable
|
Available |
|
Electricity
|
Installed |
|
Sewer
|
Installed |
https://www.realtor.ca/real-estate/28961060/208-lorne-avenue-newmarket-central-newmarket-central-newmarket
