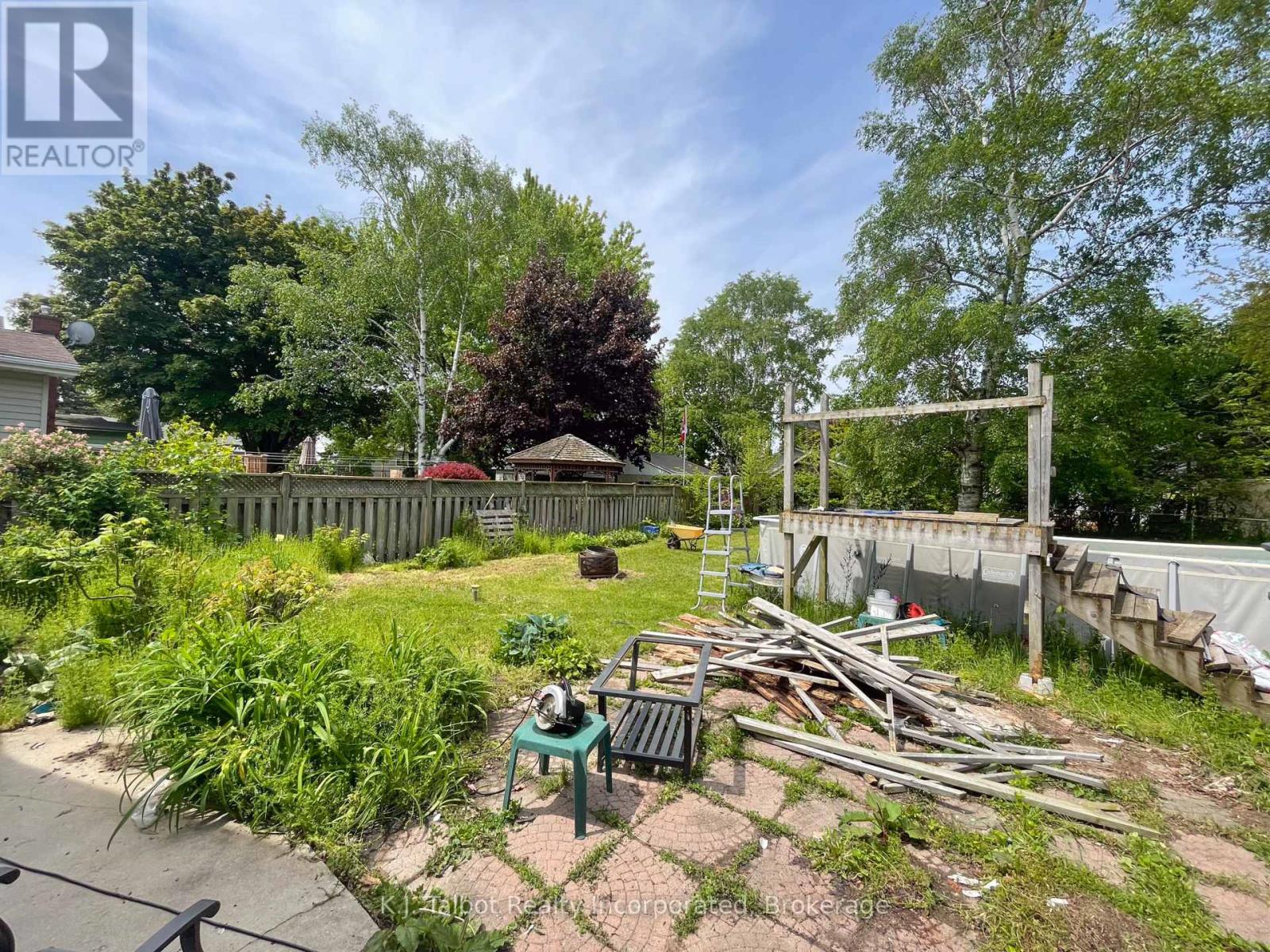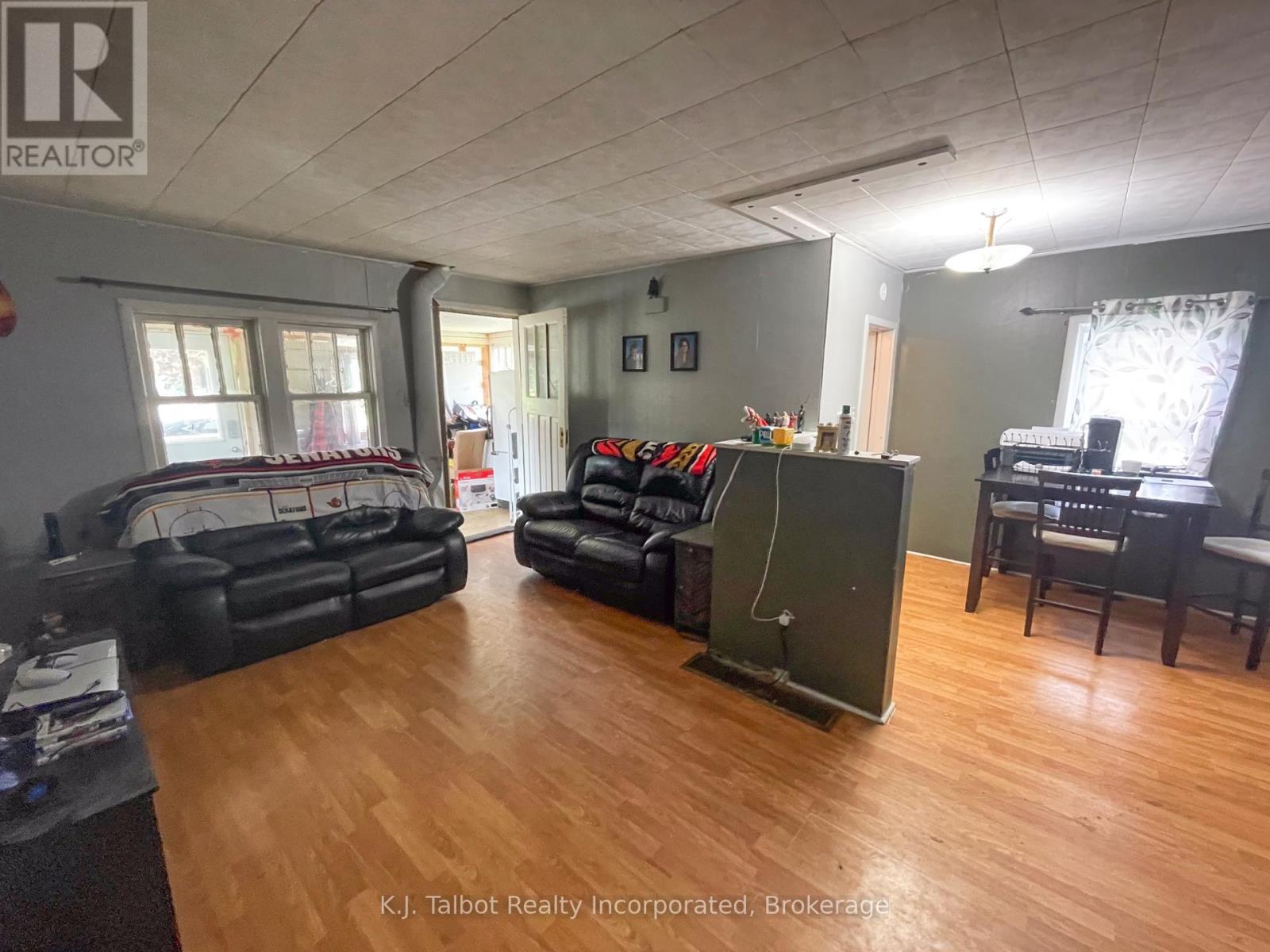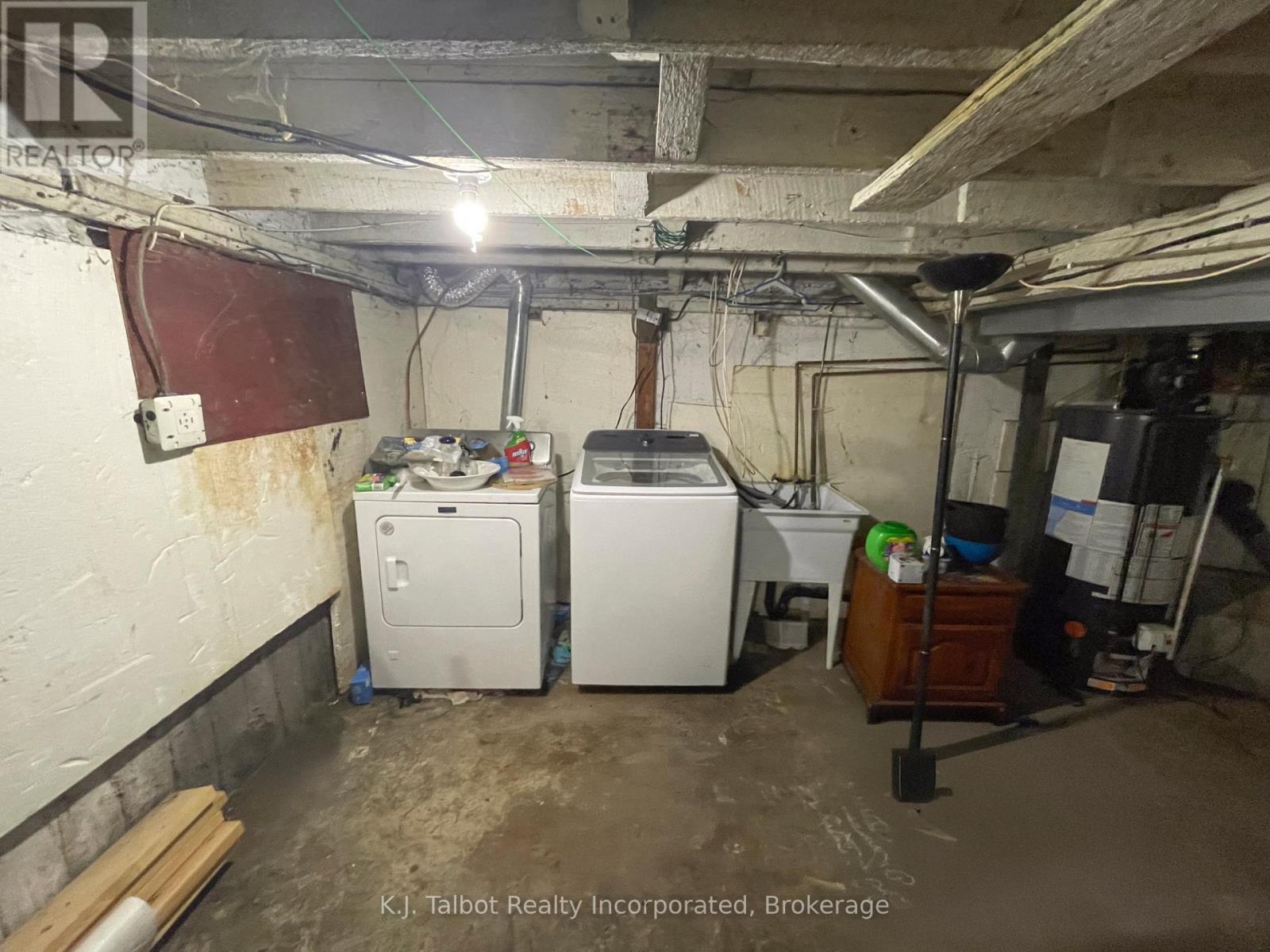3 Bedroom
1 Bathroom
700 - 1100 sqft
Central Air Conditioning
Forced Air
$299,900
Here is a fantastic opportunity for the Handyman. This 1.5-storey home, with an enclosed front porch, presents a chance to either renovate and move in or fix it up and resell for a profit. It's a great way to build your own equity. The home includes one bedroom on the main level and two additional bedrooms upstairs, along with a main-level 4-piece bathroom. The partial basement offers utility and storage space and includes laundry hookup. The property also benefits from a replacement furnace, central air conditioning, and a rental hot water tank. Situated on a spacious 75 x 135 ft lot, this property offers significant potential for the right buyer. Quiet mature treed street central location to town amenities. (id:41954)
Property Details
|
MLS® Number
|
X12190527 |
|
Property Type
|
Single Family |
|
Community Name
|
Goderich (Town) |
|
Amenities Near By
|
Place Of Worship |
|
Community Features
|
Community Centre |
|
Parking Space Total
|
2 |
|
Structure
|
Shed |
Building
|
Bathroom Total
|
1 |
|
Bedrooms Above Ground
|
3 |
|
Bedrooms Total
|
3 |
|
Appliances
|
Water Heater |
|
Basement Type
|
Partial |
|
Construction Style Attachment
|
Detached |
|
Cooling Type
|
Central Air Conditioning |
|
Exterior Finish
|
Hardboard |
|
Foundation Type
|
Poured Concrete |
|
Heating Fuel
|
Natural Gas |
|
Heating Type
|
Forced Air |
|
Stories Total
|
2 |
|
Size Interior
|
700 - 1100 Sqft |
|
Type
|
House |
|
Utility Water
|
Municipal Water |
Parking
Land
|
Acreage
|
No |
|
Land Amenities
|
Place Of Worship |
|
Sewer
|
Sanitary Sewer |
|
Size Depth
|
135 Ft ,9 In |
|
Size Frontage
|
75 Ft ,3 In |
|
Size Irregular
|
75.3 X 135.8 Ft |
|
Size Total Text
|
75.3 X 135.8 Ft |
|
Zoning Description
|
R2 |
Rooms
| Level |
Type |
Length |
Width |
Dimensions |
|
Second Level |
Bedroom |
3.87 m |
2.61 m |
3.87 m x 2.61 m |
|
Second Level |
Bedroom |
3.79 m |
4.12 m |
3.79 m x 4.12 m |
|
Main Level |
Living Room |
3.68 m |
5.05 m |
3.68 m x 5.05 m |
|
Main Level |
Dining Room |
2.63 m |
2.96 m |
2.63 m x 2.96 m |
|
Main Level |
Kitchen |
4.38 m |
2.64 m |
4.38 m x 2.64 m |
|
Main Level |
Bedroom |
3.45 m |
2.61 m |
3.45 m x 2.61 m |
|
Main Level |
Bathroom |
1.51 m |
2.79 m |
1.51 m x 2.79 m |
https://www.realtor.ca/real-estate/28403998/208-hincks-street-goderich-goderich-town-goderich-town

















