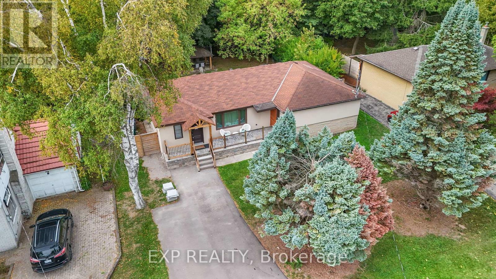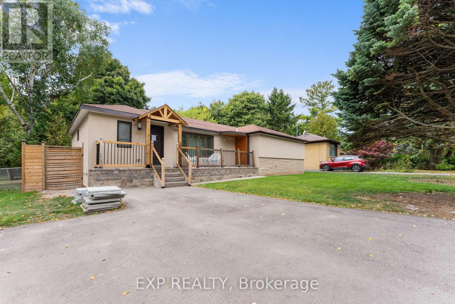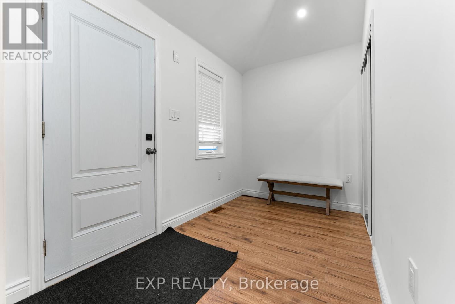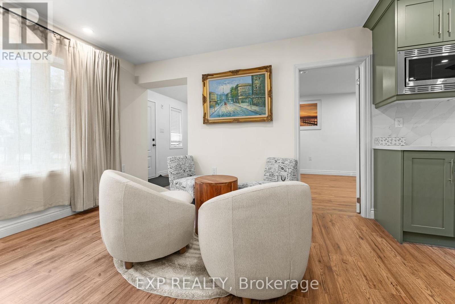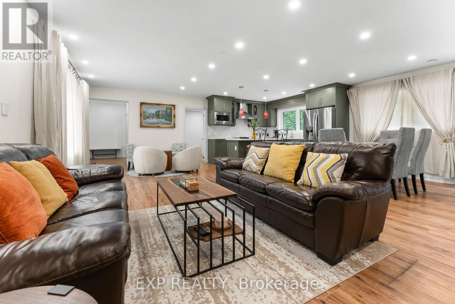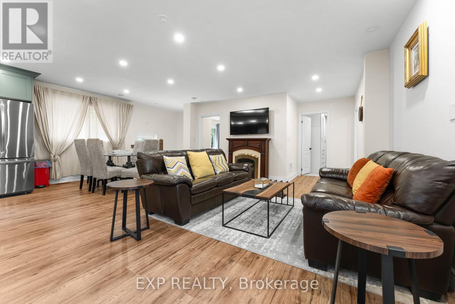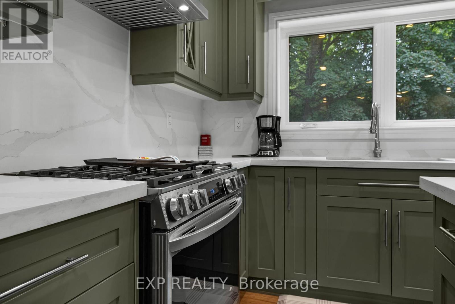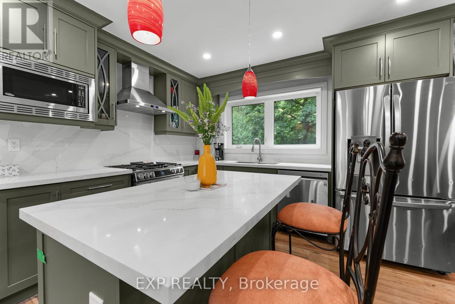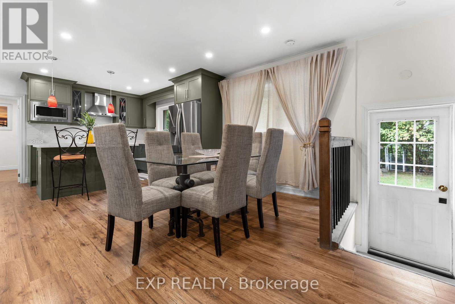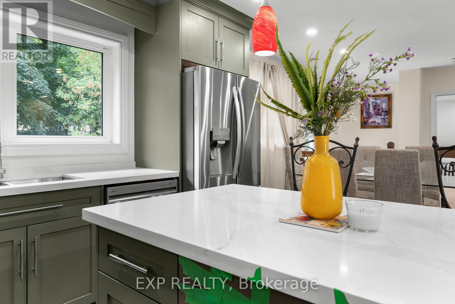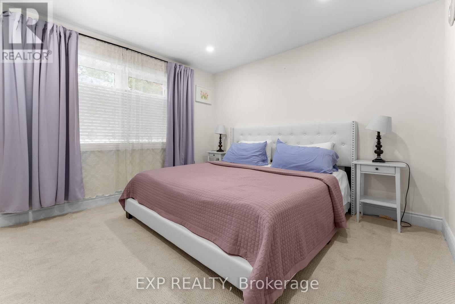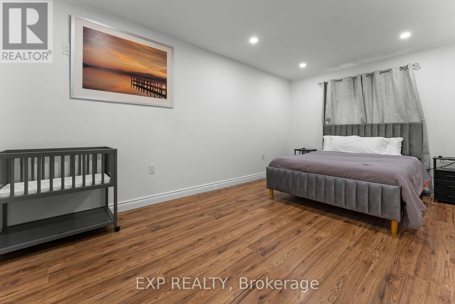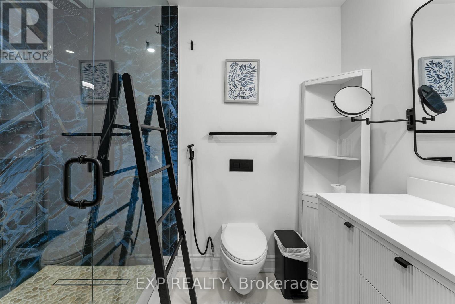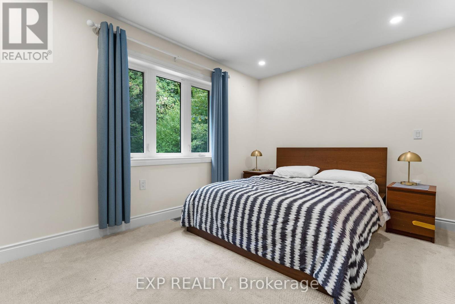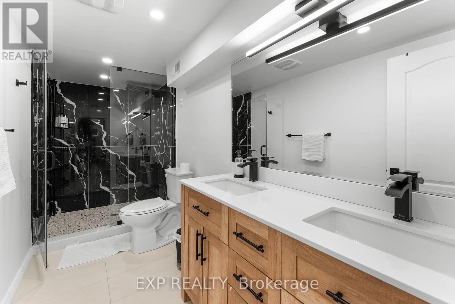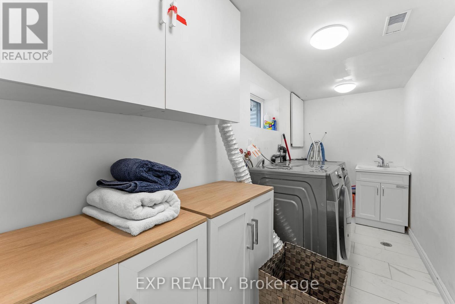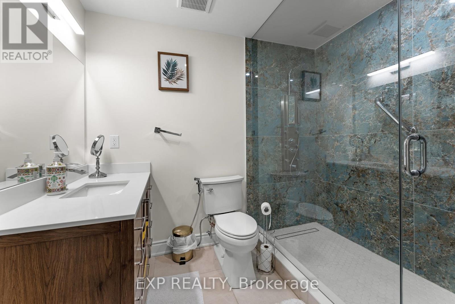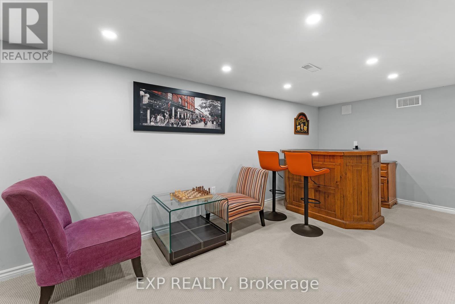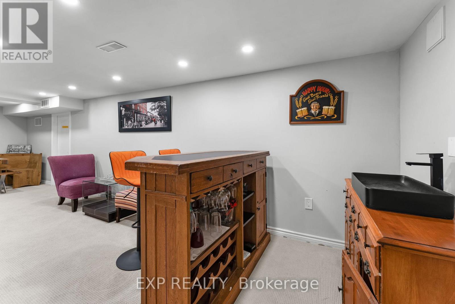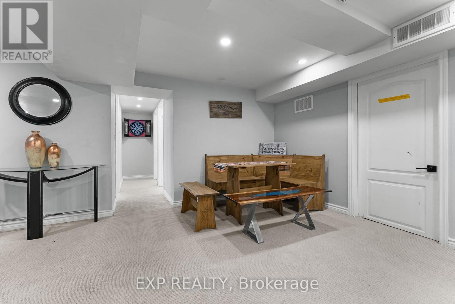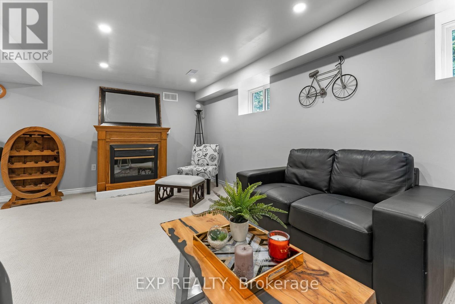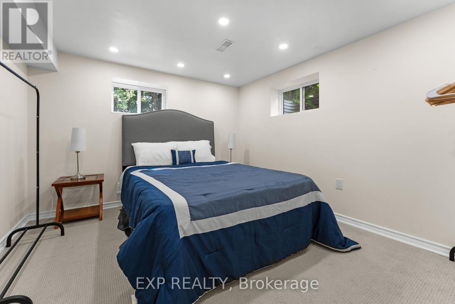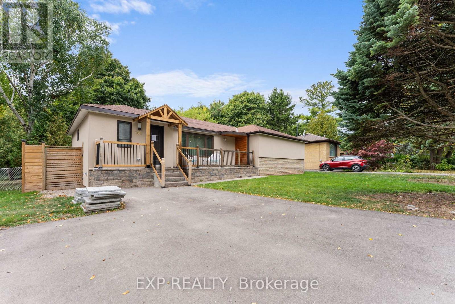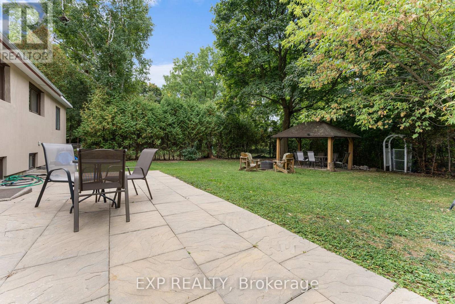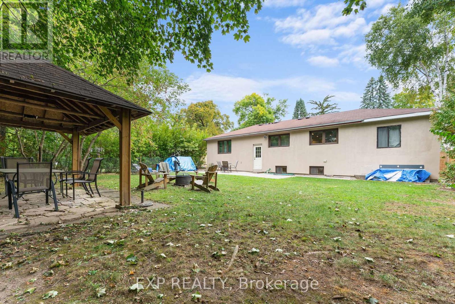4 Bedroom
3 Bathroom
1100 - 1500 sqft
Bungalow
Fireplace
Central Air Conditioning
Forced Air
$1,599,990
POWER OF SALE! Tucked Away in Prestigious Community of Oakville off Rebecca Street Lies This Sophisticated Generous 69.23 x 151.47 ft Lot. Boasting a thoughtfully renovated kitchen and modernized washrooms, this home blends timeless charm with contemporary comfort. Main Features: 3 spacious bedrooms on the main floor, perfect for family living Renovated kitchen with sleek cabinetry, premium countertops, and stainless steel appliances Stylishly upgraded bathrooms with elegant finishes Finished basement featuring a fourth bedroom and a versatile lounge or party room ideal for entertaining or relaxing. Step outside to enjoy a private backyard oasis, perfect for summer gatherings or quiet evenings. With its prime location close to top-rated schools, parks, and shopping, this home offers the perfect balance of tranquility and convenience. (id:41954)
Property Details
|
MLS® Number
|
W12425875 |
|
Property Type
|
Single Family |
|
Community Name
|
1020 - WO West |
|
Amenities Near By
|
Park |
|
Features
|
Wooded Area, Ravine, Conservation/green Belt |
|
Parking Space Total
|
7 |
Building
|
Bathroom Total
|
3 |
|
Bedrooms Above Ground
|
3 |
|
Bedrooms Below Ground
|
1 |
|
Bedrooms Total
|
4 |
|
Architectural Style
|
Bungalow |
|
Basement Development
|
Finished |
|
Basement Features
|
Separate Entrance |
|
Basement Type
|
N/a (finished) |
|
Construction Style Attachment
|
Detached |
|
Cooling Type
|
Central Air Conditioning |
|
Exterior Finish
|
Stone, Stucco |
|
Fireplace Present
|
Yes |
|
Flooring Type
|
Tile |
|
Foundation Type
|
Block |
|
Heating Fuel
|
Natural Gas |
|
Heating Type
|
Forced Air |
|
Stories Total
|
1 |
|
Size Interior
|
1100 - 1500 Sqft |
|
Type
|
House |
|
Utility Water
|
Municipal Water |
Parking
Land
|
Acreage
|
No |
|
Land Amenities
|
Park |
|
Sewer
|
Sanitary Sewer |
|
Size Depth
|
150 Ft |
|
Size Frontage
|
70 Ft |
|
Size Irregular
|
70 X 150 Ft ; As Per Survey |
|
Size Total Text
|
70 X 150 Ft ; As Per Survey|under 1/2 Acre |
|
Surface Water
|
River/stream |
|
Zoning Description
|
N, Rl3-0 |
Rooms
| Level |
Type |
Length |
Width |
Dimensions |
|
Basement |
Recreational, Games Room |
8.65 m |
6.5 m |
8.65 m x 6.5 m |
|
Basement |
Bedroom |
3.33 m |
3.3 m |
3.33 m x 3.3 m |
|
Basement |
Laundry Room |
4.05 m |
1.73 m |
4.05 m x 1.73 m |
|
Ground Level |
Living Room |
7.1 m |
3.16 m |
7.1 m x 3.16 m |
|
Ground Level |
Dining Room |
3.45 m |
2.87 m |
3.45 m x 2.87 m |
|
Ground Level |
Kitchen |
3.45 m |
2.98 m |
3.45 m x 2.98 m |
|
Ground Level |
Primary Bedroom |
4.97 m |
3.05 m |
4.97 m x 3.05 m |
|
Ground Level |
Bedroom |
3.52 m |
3.92 m |
3.52 m x 3.92 m |
|
Ground Level |
Bedroom |
4.33 m |
3.05 m |
4.33 m x 3.05 m |
https://www.realtor.ca/real-estate/28911592/208-glen-oak-drive-oakville-wo-west-1020-wo-west
