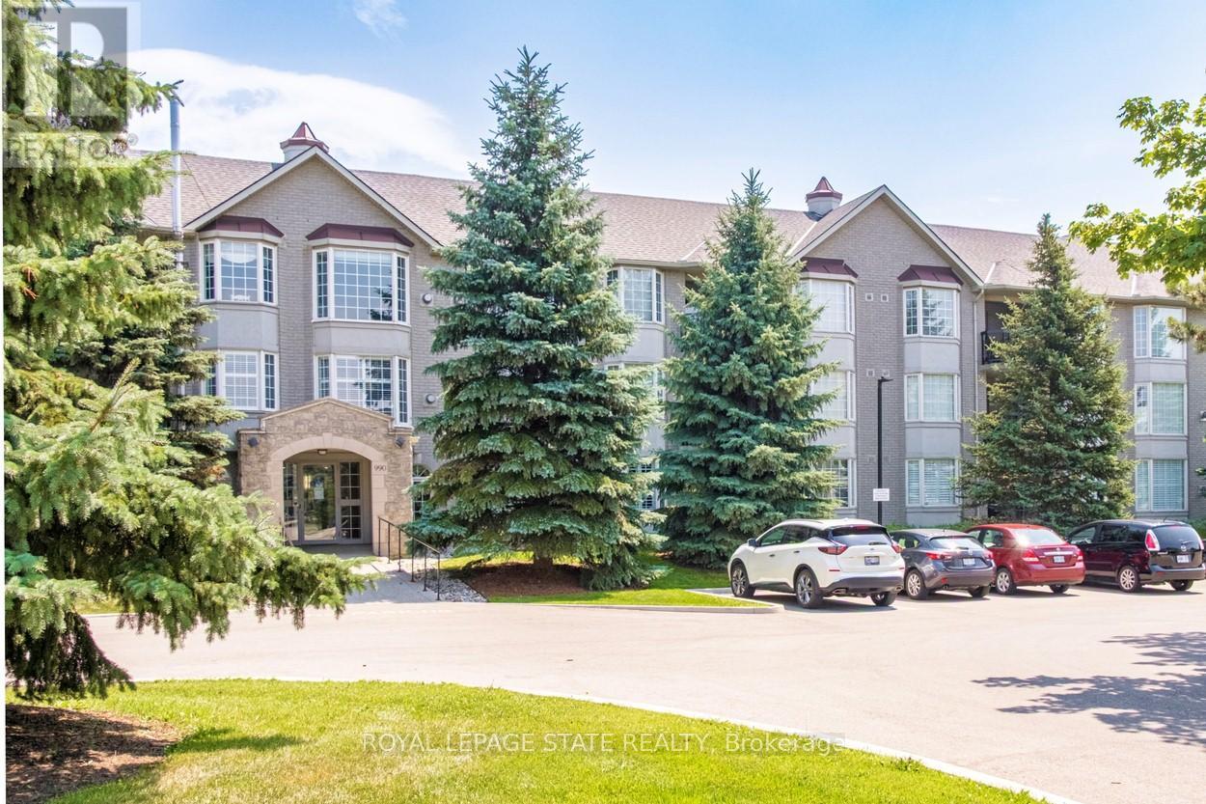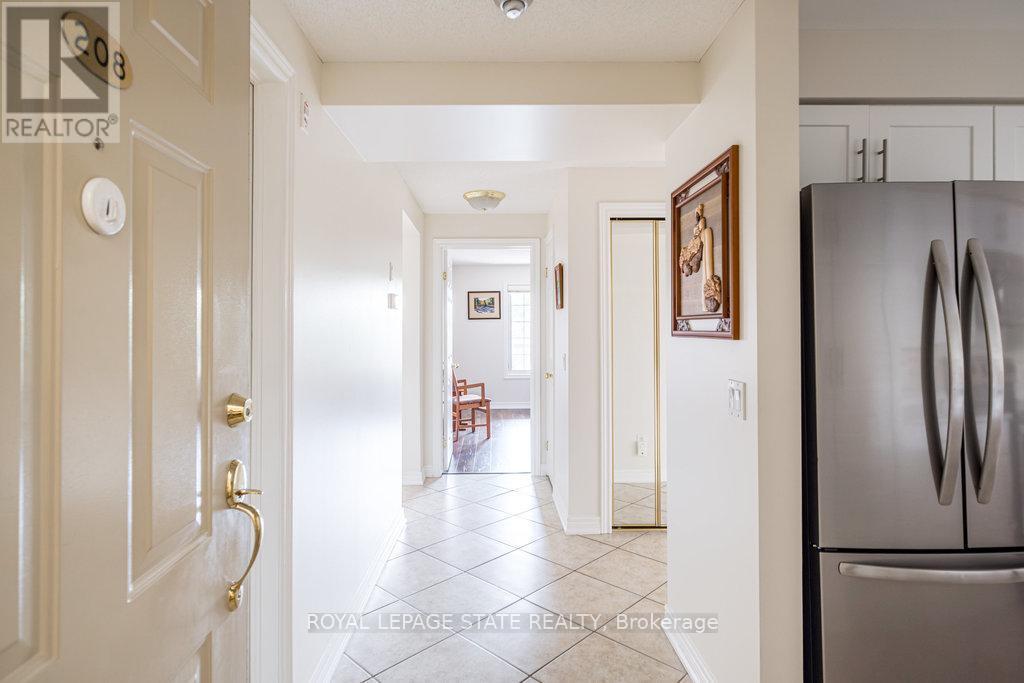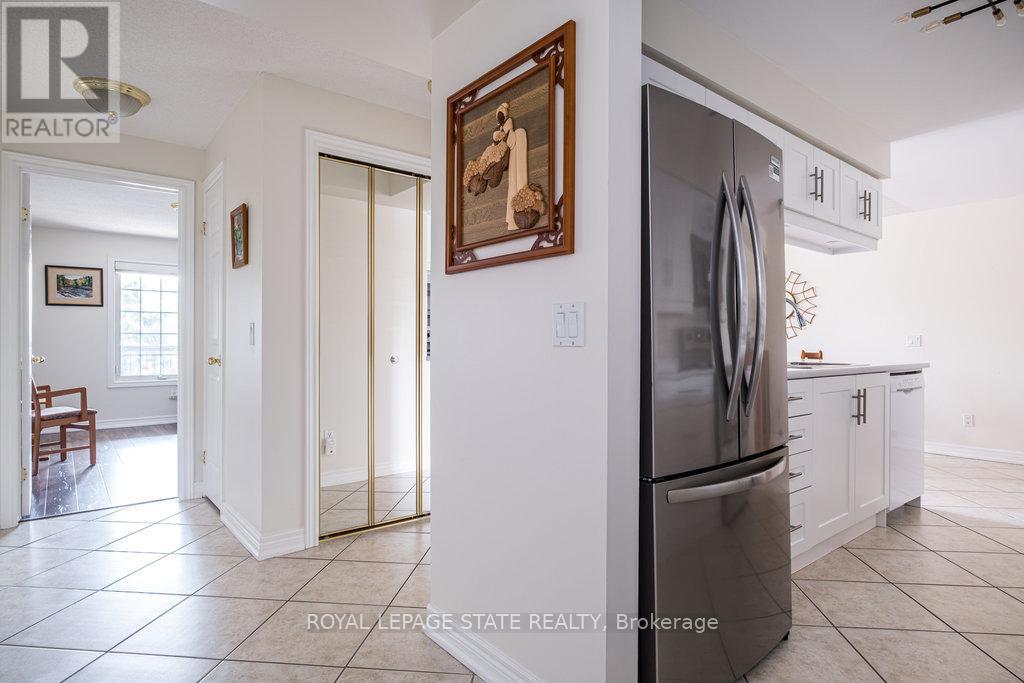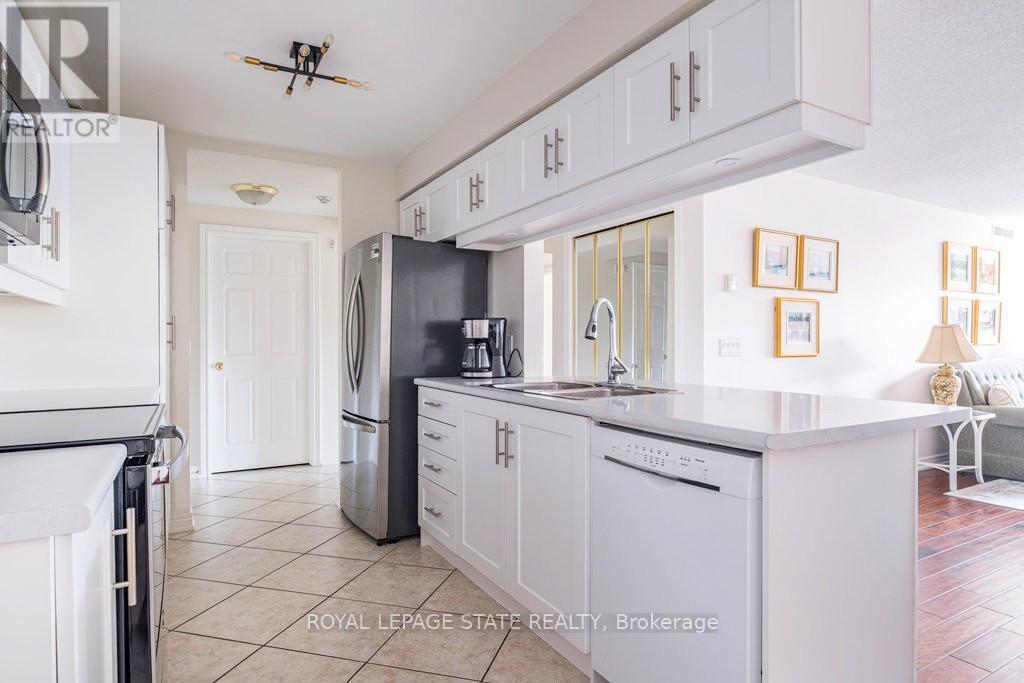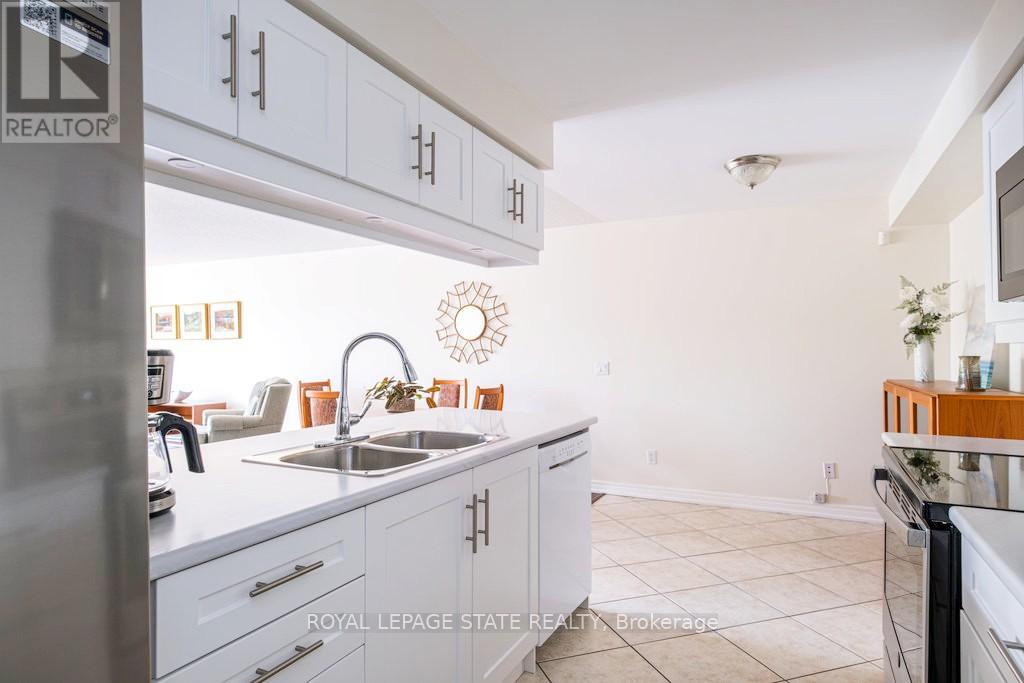208 - 990 Golf Links Road Hamilton (Meadowlands), Ontario L9K 1J8
$624,900Maintenance, Water, Common Area Maintenance, Insurance, Parking
$776.78 Monthly
Maintenance, Water, Common Area Maintenance, Insurance, Parking
$776.78 MonthlyTurnkey & carefree one-floor lifestyle! Sun-filled Ancaster condo with lovely private balcony. This spacious and beautifully maintained unit features a bright and open living/dining area with sunny bay window, gleaming hardwood floors and cozy gas fireplace. The recently renovated open-concept kitchen has plenty of cupboards & counter space perfect for both accomplished cooks and casual gourmets. Full main bath plus a roomy 4-piece ensuite. Carpet-free with hardwood in both bedrooms, living and dining rooms. Handy in-suite laundry/utility room. Furnace and c/air replaced in 2022. Large private storage locker at front of parking spot #30. Stress free living in a wonderful community that is just steps from shopping, restaurants, transit, entertainment, golf and easy highway access. This warm and inviting condo is truly move-in ready! (id:41954)
Open House
This property has open houses!
2:00 pm
Ends at:4:00 pm
Property Details
| MLS® Number | X12294982 |
| Property Type | Single Family |
| Community Name | Meadowlands |
| Amenities Near By | Golf Nearby, Park, Public Transit, Schools |
| Community Features | Pet Restrictions, School Bus |
| Equipment Type | None |
| Features | Flat Site, Elevator, Balcony, Carpet Free, In Suite Laundry |
| Parking Space Total | 1 |
| Rental Equipment Type | None |
Building
| Bathroom Total | 2 |
| Bedrooms Above Ground | 2 |
| Bedrooms Total | 2 |
| Age | 16 To 30 Years |
| Amenities | Car Wash, Party Room, Visitor Parking, Fireplace(s), Storage - Locker |
| Appliances | Dishwasher, Dryer, Stove, Washer, Refrigerator |
| Cooling Type | Central Air Conditioning |
| Exterior Finish | Brick, Stone |
| Fire Protection | Controlled Entry |
| Fireplace Present | Yes |
| Fireplace Total | 1 |
| Foundation Type | Concrete |
| Heating Fuel | Natural Gas |
| Heating Type | Forced Air |
| Stories Total | 3 |
| Size Interior | 1200 - 1399 Sqft |
| Type | Apartment |
Parking
| Underground | |
| Garage |
Land
| Acreage | No |
| Land Amenities | Golf Nearby, Park, Public Transit, Schools |
| Landscape Features | Landscaped |
Rooms
| Level | Type | Length | Width | Dimensions |
|---|---|---|---|---|
| Main Level | Living Room | 5.08 m | 4.04 m | 5.08 m x 4.04 m |
| Main Level | Dining Room | 4.01 m | 3.23 m | 4.01 m x 3.23 m |
| Main Level | Kitchen | 5.36 m | 2.36 m | 5.36 m x 2.36 m |
| Main Level | Bathroom | 2.54 m | 1.67 m | 2.54 m x 1.67 m |
| Main Level | Bedroom | 4.04 m | 2.69 m | 4.04 m x 2.69 m |
| Main Level | Bedroom | 7.42 m | 3.66 m | 7.42 m x 3.66 m |
| Main Level | Bathroom | 3.05 m | 1.83 m | 3.05 m x 1.83 m |
| Main Level | Laundry Room | 1.83 m | 1.6 m | 1.83 m x 1.6 m |
| Main Level | Utility Room | 1.52 m | 1.52 m | 1.52 m x 1.52 m |
https://www.realtor.ca/real-estate/28627315/208-990-golf-links-road-hamilton-meadowlands-meadowlands
Interested?
Contact us for more information
