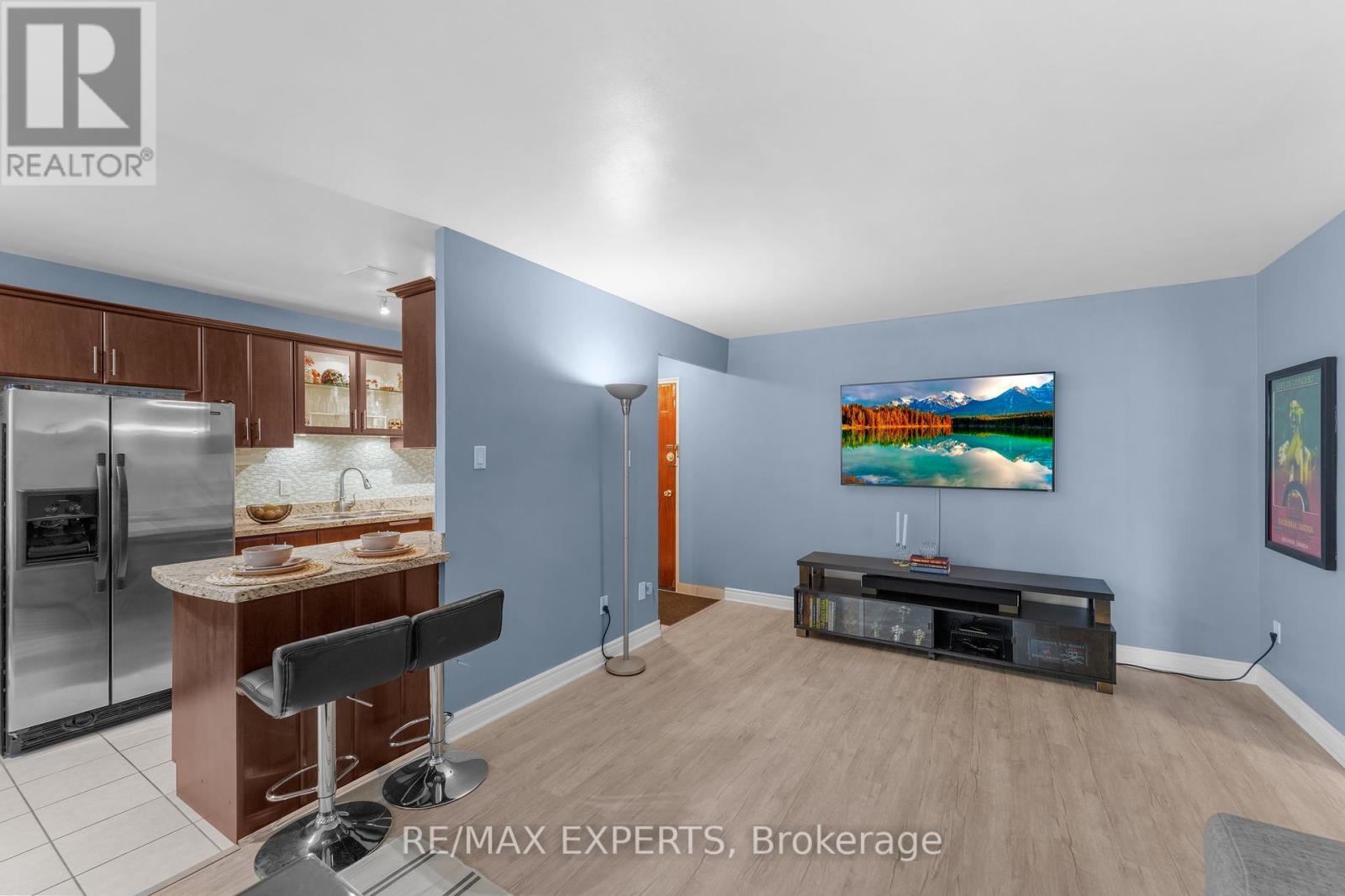208 - 50 Gulliver Road Toronto (Brookhaven-Amesbury), Ontario M6M 2N2
$455,000Maintenance, Heat, Common Area Maintenance, Insurance, Water, Parking
$649 Monthly
Maintenance, Heat, Common Area Maintenance, Insurance, Water, Parking
$649 MonthlyRare opportunity to own a bright and spacious 1-bedroom, 1-bathroom condo in Toronto's growing Amesbury neighborhood, featuring TWO dedicated parking spots-one indoor and one outdoor-a standout benefit for multi-vehicle owners or investors seeking rental potential. Located on the second floor of a quiet, well-maintained building, this open-concept unit offers convenient, low-maintenance living with no need for elevators. The combined living and dining area opens to a large balcony with a direct view of both parking spaces. Includes in-suite laundry, generous in-unit storage, and additional storage in the garage. Ideally situated close to public transit, shopping, schools, parks, and future area developments-perfect for first-time buyers or those looking for a high-value investment property. Please note, pets are allowed with restrictions. (id:41954)
Property Details
| MLS® Number | W12190334 |
| Property Type | Single Family |
| Community Name | Brookhaven-Amesbury |
| Amenities Near By | Hospital, Park, Place Of Worship, Public Transit, Schools |
| Community Features | Pet Restrictions |
| Features | Balcony, Carpet Free |
| Parking Space Total | 2 |
Building
| Bathroom Total | 1 |
| Bedrooms Above Ground | 1 |
| Bedrooms Total | 1 |
| Age | 51 To 99 Years |
| Amenities | Visitor Parking |
| Appliances | Stove, Refrigerator |
| Cooling Type | Wall Unit |
| Exterior Finish | Brick |
| Flooring Type | Laminate, Tile |
| Heating Fuel | Natural Gas |
| Heating Type | Radiant Heat |
| Size Interior | 600 - 699 Sqft |
| Type | Apartment |
Parking
| Garage |
Land
| Acreage | No |
| Land Amenities | Hospital, Park, Place Of Worship, Public Transit, Schools |
Rooms
| Level | Type | Length | Width | Dimensions |
|---|---|---|---|---|
| Flat | Living Room | 6.15 m | 3.33 m | 6.15 m x 3.33 m |
| Flat | Dining Room | 2.76 m | 2.42 m | 2.76 m x 2.42 m |
| Flat | Kitchen | 2.25 m | 5.18 m | 2.25 m x 5.18 m |
| Flat | Bedroom | 3.66 m | 3.35 m | 3.66 m x 3.35 m |
| Flat | Laundry Room | 1.68 m | 1.07 m | 1.68 m x 1.07 m |
| Flat | Bathroom | 2.13 m | 1.52 m | 2.13 m x 1.52 m |
Interested?
Contact us for more information


























