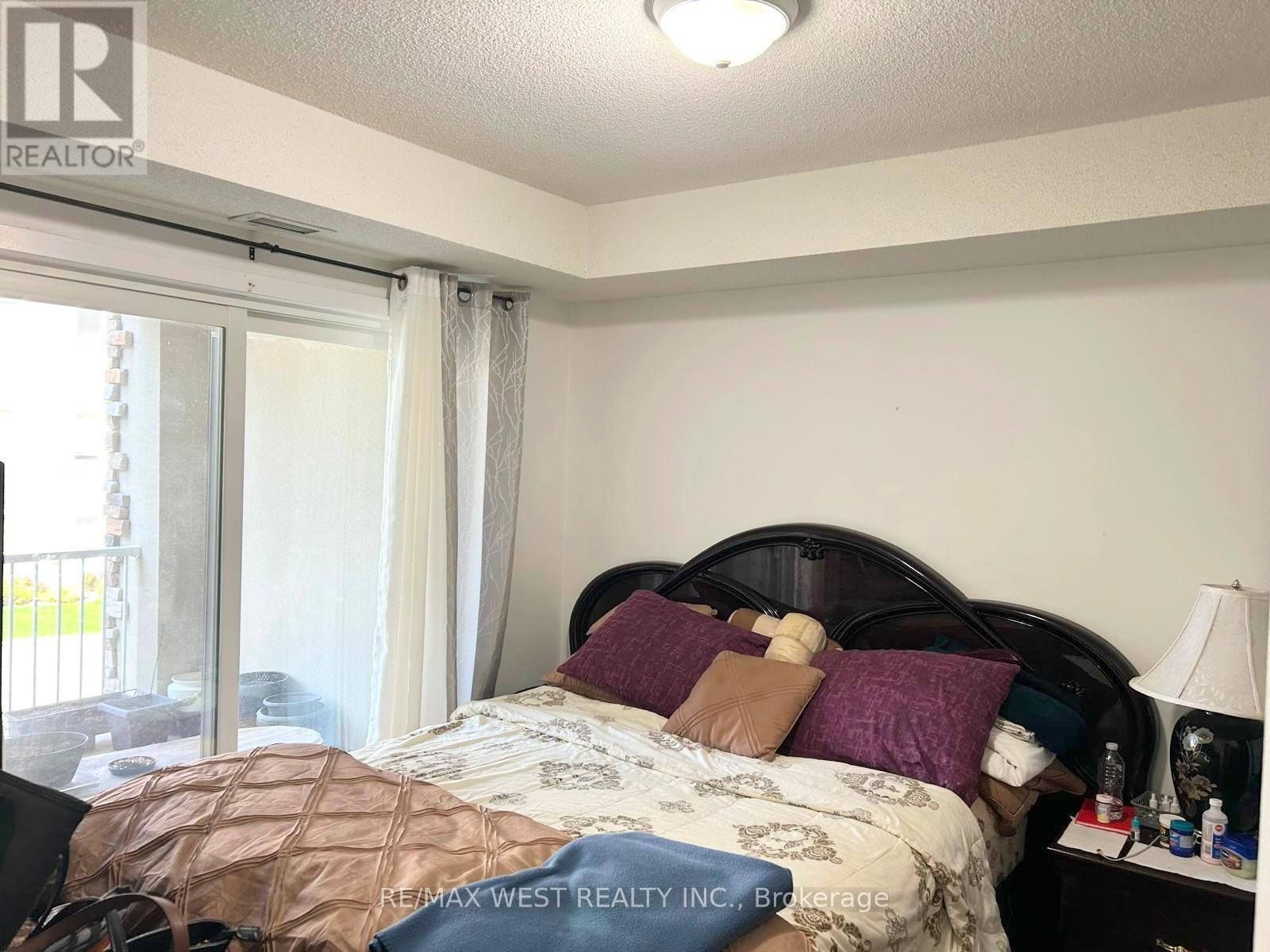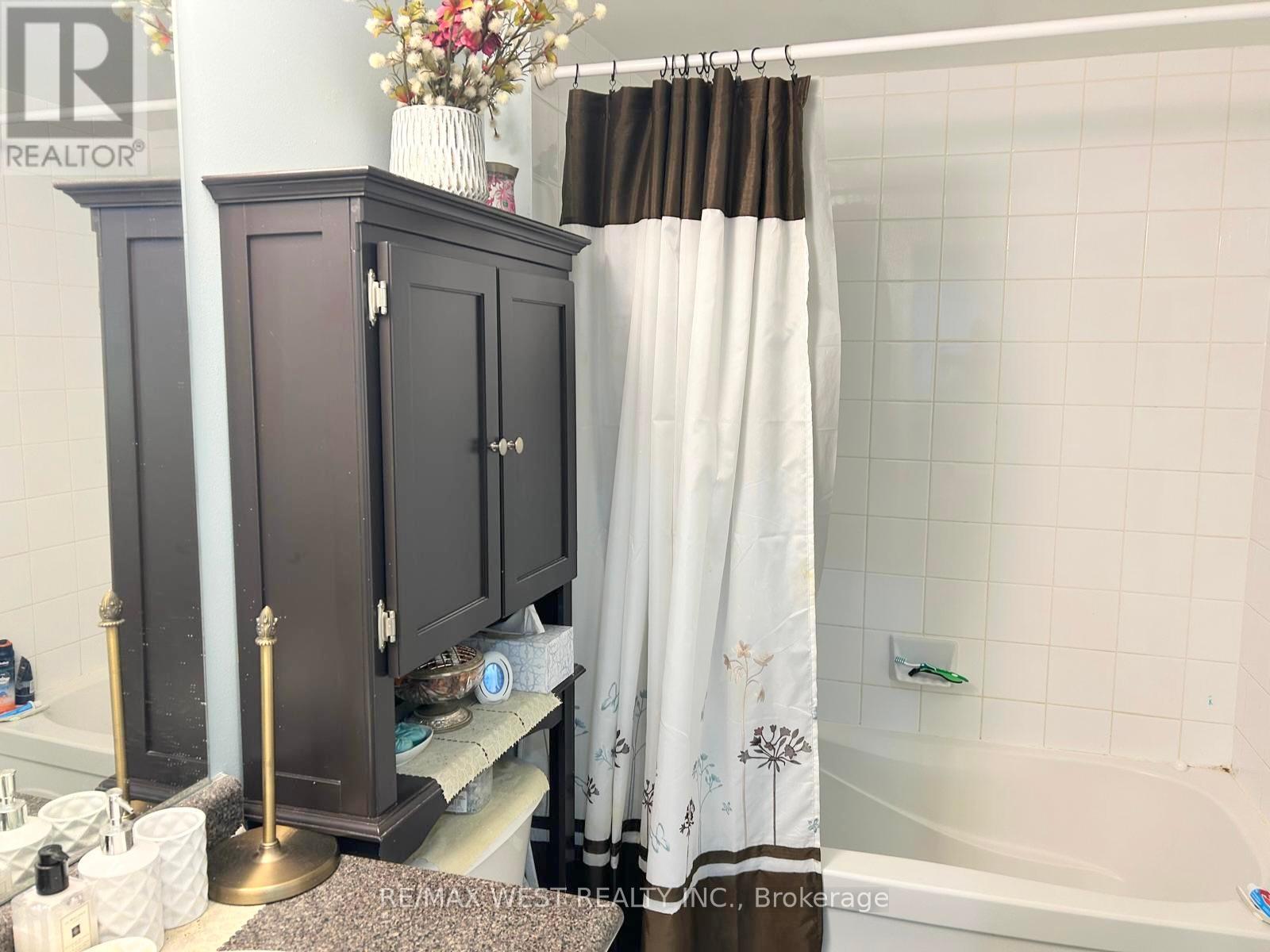208 - 4 Dayspring Circle Brampton (Goreway Drive Corridor), Ontario L6P 2Z7
3 Bedroom
2 Bathroom
800 - 899 sqft
Central Air Conditioning
Forced Air
Landscaped
$569,900Maintenance, Common Area Maintenance, Insurance, Parking
$734 Monthly
Maintenance, Common Area Maintenance, Insurance, Parking
$734 MonthlyLovely low-rise condo with a large balcony. The primary bedroom her sliding door to the open concept balcony, walk-through coset and a full ensutie. This suite is updated with laminate floors, pit lights & freshly painted. You will enjoy the convivence of the gas BBQ line, Large parking space with with storage and tranquility . A lovely place to call your own. (id:41954)
Property Details
| MLS® Number | W12193181 |
| Property Type | Single Family |
| Community Name | Goreway Drive Corridor |
| Amenities Near By | Park, Public Transit, Schools |
| Community Features | Pet Restrictions |
| Equipment Type | Water Heater - Gas |
| Features | Flat Site, Conservation/green Belt, Elevator, Balcony |
| Parking Space Total | 1 |
| Rental Equipment Type | Water Heater - Gas |
Building
| Bathroom Total | 2 |
| Bedrooms Above Ground | 2 |
| Bedrooms Below Ground | 1 |
| Bedrooms Total | 3 |
| Amenities | Exercise Centre, Recreation Centre, Visitor Parking, Separate Heating Controls, Separate Electricity Meters |
| Appliances | Intercom, Water Heater, Water Meter, Dishwasher, Dryer, Stove, Washer, Refrigerator |
| Cooling Type | Central Air Conditioning |
| Exterior Finish | Brick |
| Flooring Type | Laminate, Ceramic |
| Foundation Type | Concrete |
| Heating Fuel | Natural Gas |
| Heating Type | Forced Air |
| Size Interior | 800 - 899 Sqft |
| Type | Apartment |
Parking
| No Garage |
Land
| Acreage | No |
| Land Amenities | Park, Public Transit, Schools |
| Landscape Features | Landscaped |
Rooms
| Level | Type | Length | Width | Dimensions |
|---|---|---|---|---|
| Flat | Living Room | 3.2 m | 3.87 m | 3.2 m x 3.87 m |
| Flat | Dining Room | 3.47 m | 2.7 m | 3.47 m x 2.7 m |
| Flat | Kitchen | 2.56 m | 2.37 m | 2.56 m x 2.37 m |
| Flat | Primary Bedroom | 3.35 m | 3.03 m | 3.35 m x 3.03 m |
| Flat | Bedroom 2 | 3.45 m | 2.84 m | 3.45 m x 2.84 m |
| Flat | Den | 2.56 m | 2.57 m | 2.56 m x 2.57 m |
Interested?
Contact us for more information










