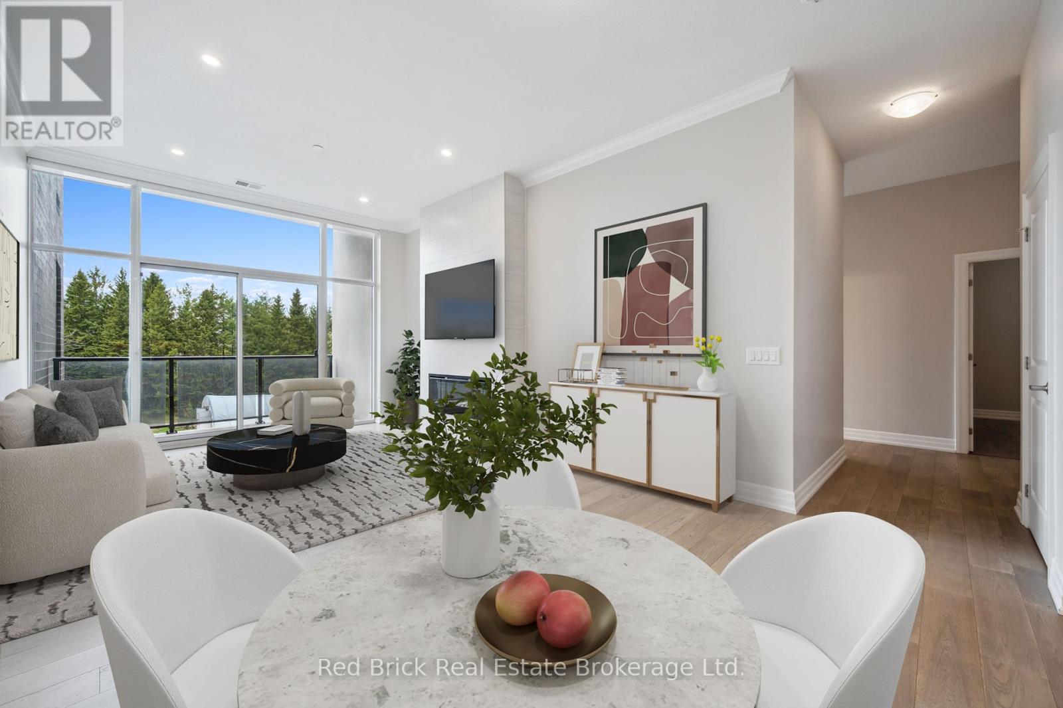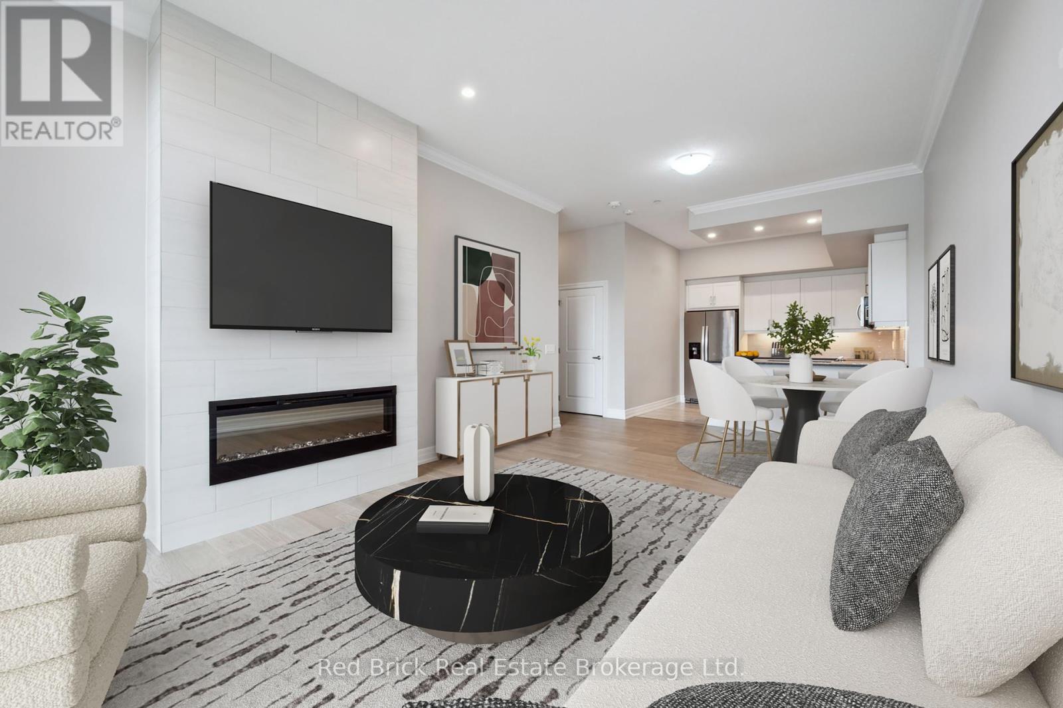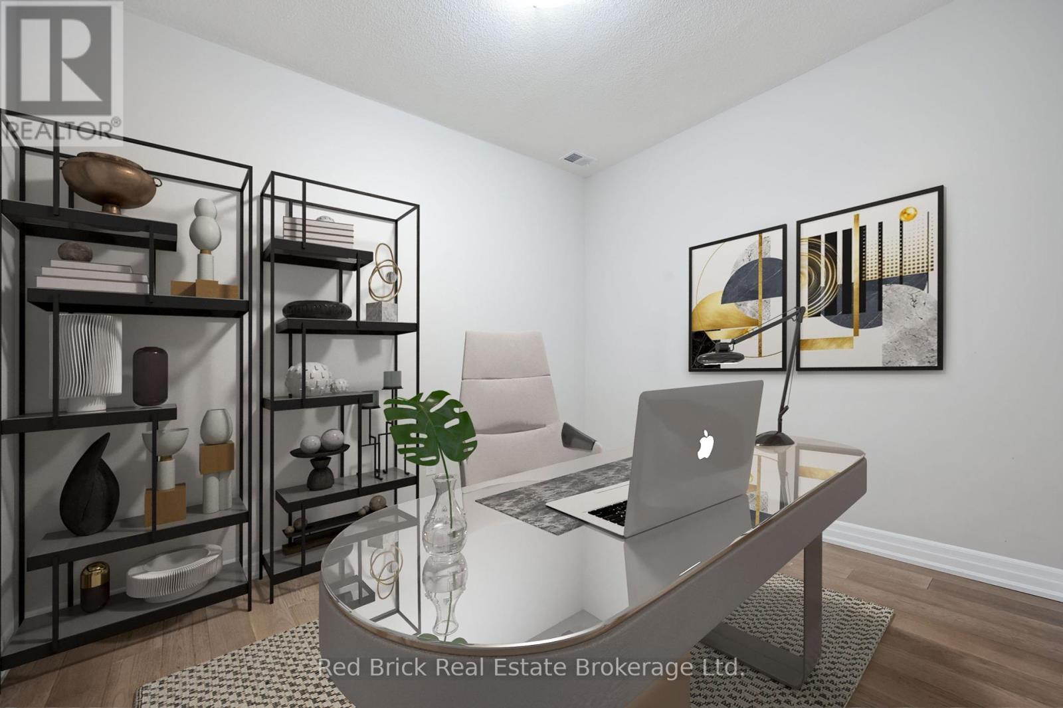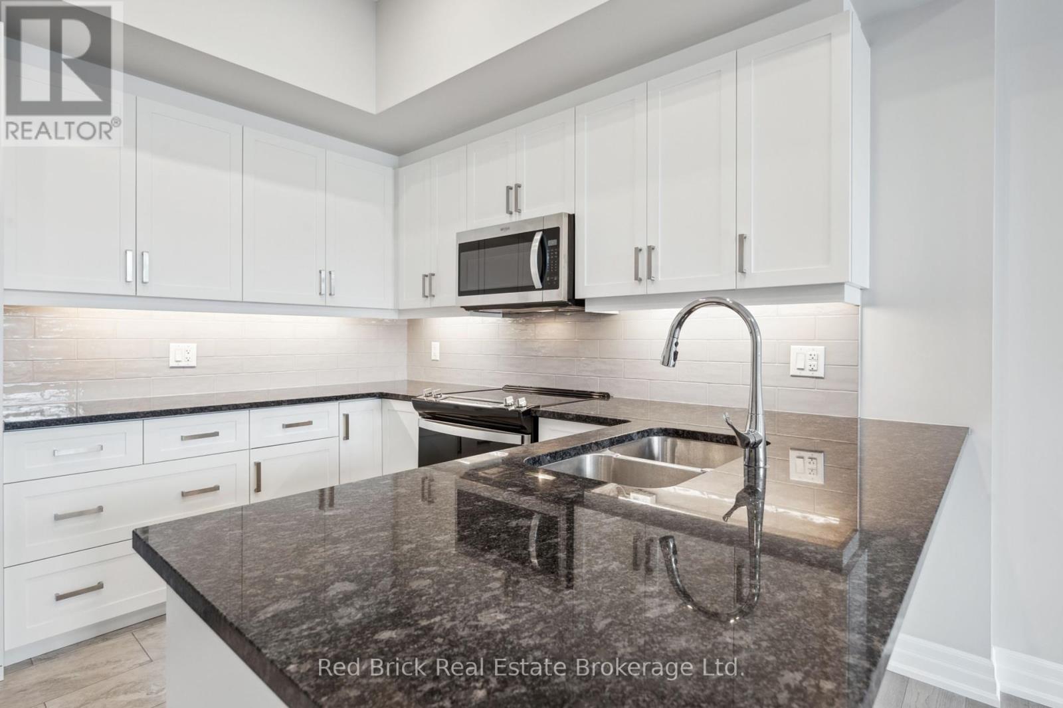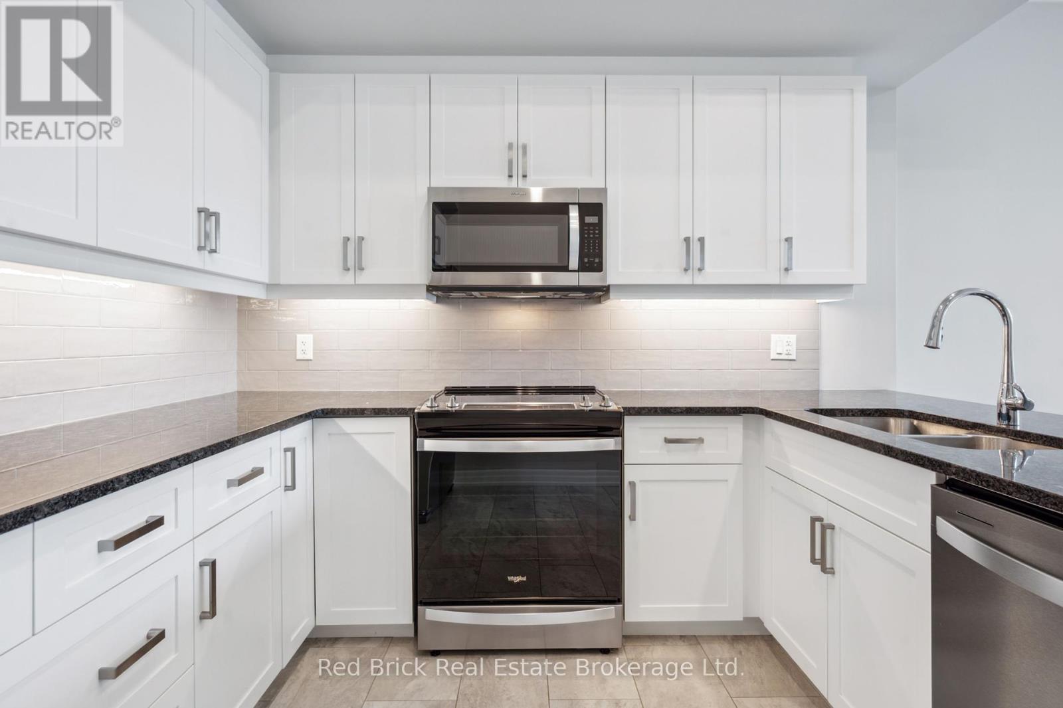208 - 1880 Gordon Street Guelph (Pineridge/westminster Woods), Ontario N1L 0P5
$699,900Maintenance, Heat, Water, Common Area Maintenance, Parking, Insurance
$894.88 Monthly
Maintenance, Heat, Water, Common Area Maintenance, Parking, Insurance
$894.88 MonthlyStep into refined elegance and expansive space at Suite 208 in one of Guelph's most prestigious addresses: 1880 Gordon. Offering 1,356 SQ FT of beautifully designed interior living space plus a 73 SQ FT private balcony, this suite delivers the comfort and proportions typically found in a detached home with the ease and security of luxury condo living. This 2-bedroom plus DEN, 2-bathroom unit, built in 2022, is move-in ready and offers incredible value at this price point. Soaring ceilings and EXPANSIVE windows create a bright, open atmosphere. The living and dining area flows into a high-end kitchen with sleek white cabinetry, stone countertops, premium stainless steel appliances, pot lighting, and a spacious walk-in pantry. The primary suite is a retreat with SUNSET views, a custom walk-in closet, and a spa-like ensuite featuring a glass walk-in shower, double vanity, and heated floors. The second bedroom offers great space and storage, while the main bath includes a soaker tub and heated flooring. A large den with a glass door provides flexibility for a home office or lounge. Suite 208 is also wheelchair accessible, with wide hallways and oversized doors that enhance mobility and add to the luxurious open feel. Enjoy a lock-and-leave lifestyle with secure UNDERGROUND parking, controlled entry, and resort-style amenities: fitness centre, guest suite, golf simulator, games room, and sky lounge with panoramic views. Pets welcome. Condo fees include heat and water. Walk to dining, shopping, parks, and schools with quick 401 access. This is spacious, stylish, stress-free living at an exceptional value. PRICED TO SELL! No wait, no hassle. This move-in-ready vacant unit is priced well below similar Tower 3 units and is ready to close now, or on your schedule! (id:41954)
Open House
This property has open houses!
2:00 pm
Ends at:4:00 pm
Property Details
| MLS® Number | X12296611 |
| Property Type | Single Family |
| Community Name | Pineridge/Westminster Woods |
| Amenities Near By | Golf Nearby, Park, Public Transit, Schools |
| Community Features | Pet Restrictions |
| Features | Conservation/green Belt, Wheelchair Access, Balcony, Carpet Free, In Suite Laundry |
| Parking Space Total | 1 |
Building
| Bathroom Total | 2 |
| Bedrooms Above Ground | 2 |
| Bedrooms Total | 2 |
| Age | 0 To 5 Years |
| Amenities | Exercise Centre, Party Room, Recreation Centre, Visitor Parking, Fireplace(s) |
| Appliances | Garage Door Opener Remote(s), Intercom, All |
| Cooling Type | Central Air Conditioning |
| Exterior Finish | Brick |
| Fire Protection | Controlled Entry, Security System |
| Fireplace Present | Yes |
| Fireplace Total | 1 |
| Heating Fuel | Natural Gas |
| Heating Type | Forced Air |
| Size Interior | 1200 - 1399 Sqft |
| Type | Apartment |
Parking
| Underground | |
| Garage |
Land
| Acreage | No |
| Land Amenities | Golf Nearby, Park, Public Transit, Schools |
| Landscape Features | Landscaped |
| Zoning Description | R.4b-20 |
Rooms
| Level | Type | Length | Width | Dimensions |
|---|---|---|---|---|
| Main Level | Kitchen | 3.2 m | 3.1 m | 3.2 m x 3.1 m |
| Main Level | Dining Room | 3 m | 3.81 m | 3 m x 3.81 m |
| Main Level | Living Room | 3.4 m | 3.81 m | 3.4 m x 3.81 m |
| Main Level | Primary Bedroom | 3.6 m | 3.5 m | 3.6 m x 3.5 m |
| Main Level | Bathroom | Measurements not available | ||
| Main Level | Bedroom 2 | 3.3 m | 3 m | 3.3 m x 3 m |
| Main Level | Bathroom | Measurements not available | ||
| Main Level | Den | 3.6 m | 3 m | 3.6 m x 3 m |
Interested?
Contact us for more information
