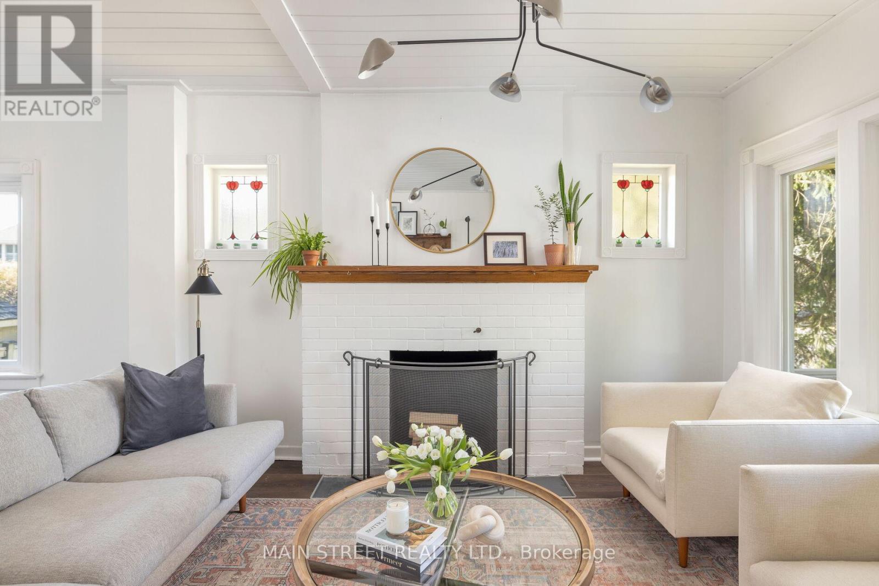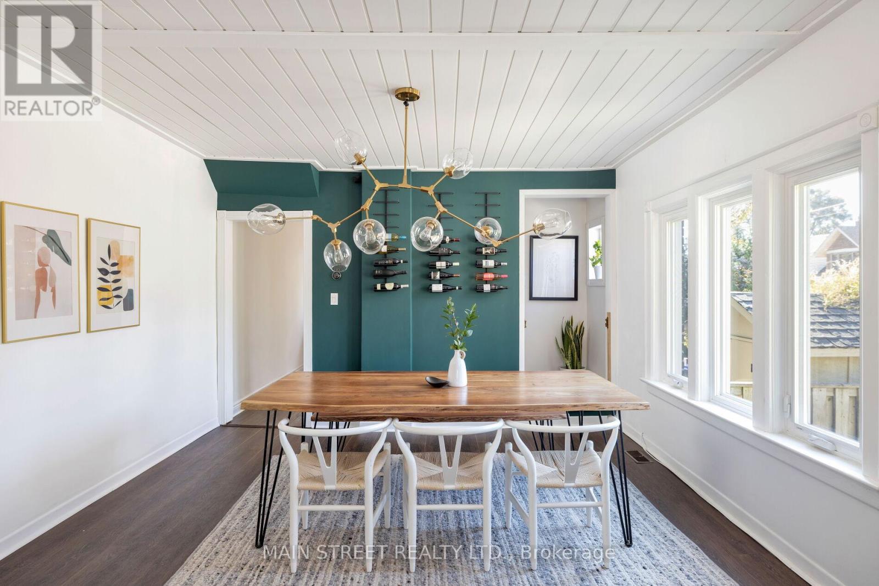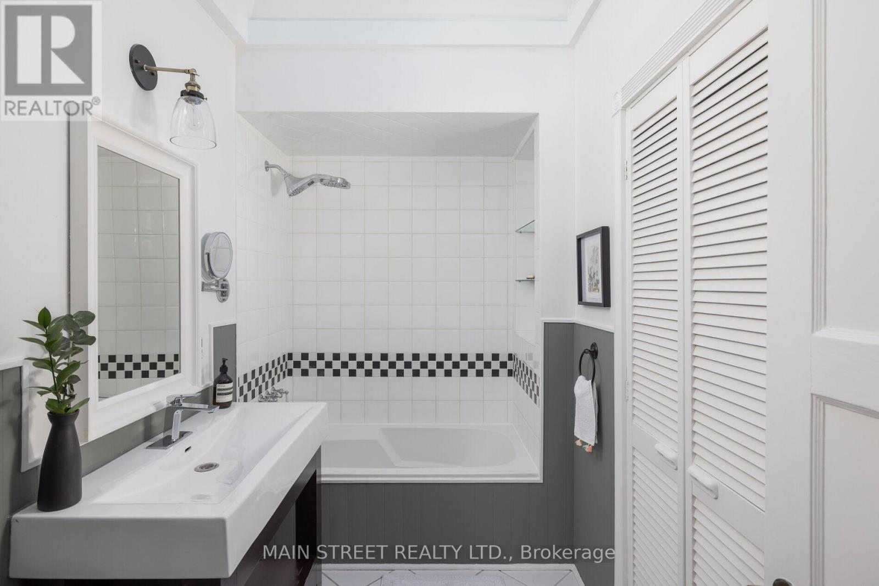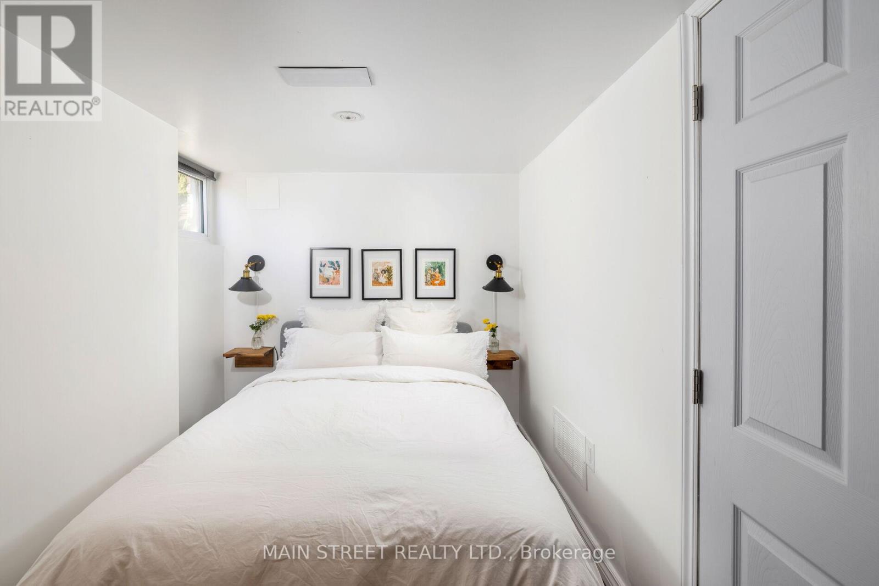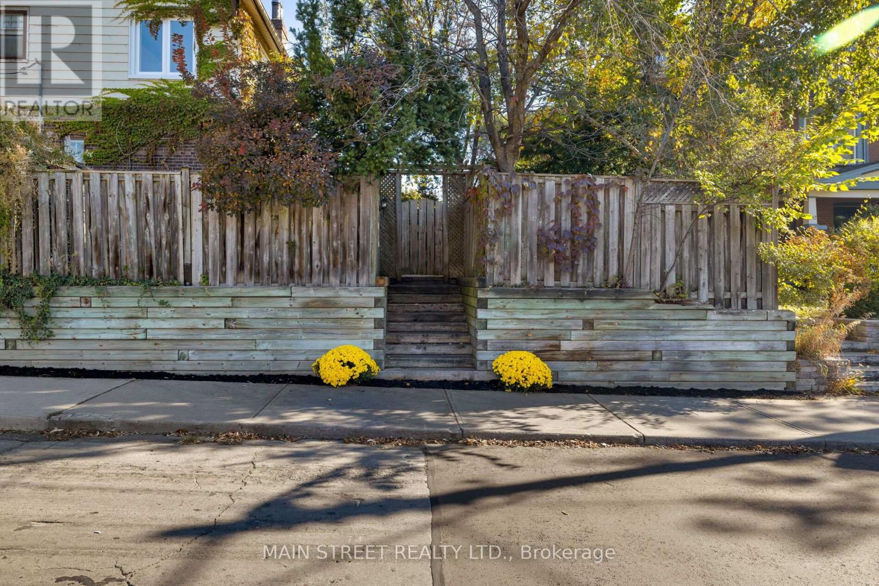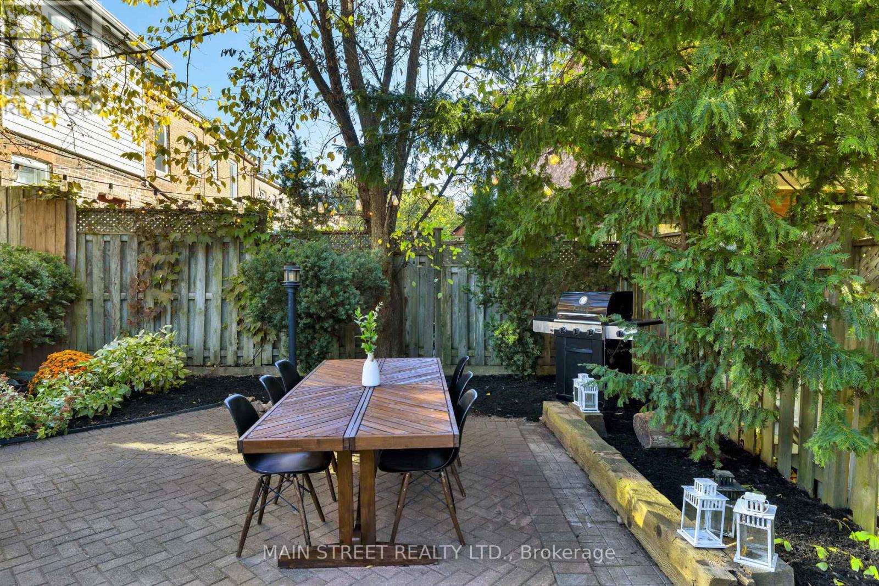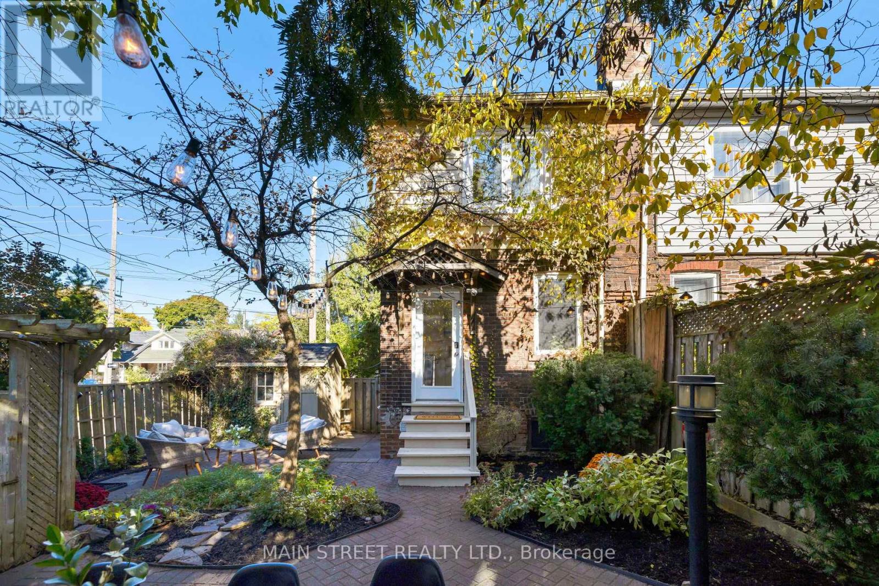2075 Gerrard Street Toronto (East End-Danforth), Ontario M4E 2B6
$999,900
Fall In Love With 2075 Gerrard - Timeless End-Unit Semi Featuring Oversized Yard, Sun Filled Rooms & Located in Sought After Upper Beaches Neighbourhood. 3+1 Bedrooms, 2 Full Baths, Functional Family Layout w/ Open Living/Dining Concept Showcased w/ Large Windows & Wood Burning Fireplace Overlooking Front Porch. Newly Renovated Kitchen w/ Quartz Counters, S/S Appliances & Walkout to Private Fully Fenced, Spacious Backyard Surrounded By Serene Nature & Beautiful Gardens. 3 Large Bedrooms w/ Tasteful Finishes, 4pc Main Bath Displays Blue Skies & Starry Nights w/ Large Skylight. Cozy Lower Family Room Perfect For Family Movie Nights, Office Space, Storage & More w/ Bonus Bedroom and 3 Pc. Bath. Central Location Close to Highly Rated Schools, Transit, GO Station, Shopping, Restaurants, Beach, Off-Leash Dog Park, Ravines, Parks & Much More! Shows True Pride of Ownership! **** EXTRAS **** New Roof(24) New Floorings(22/24) New Windows(22/24) Chimney Rebuilt(21) (id:41954)
Open House
This property has open houses!
2:00 pm
Ends at:4:00 pm
2:00 pm
Ends at:4:00 pm
Property Details
| MLS® Number | E9419064 |
| Property Type | Single Family |
| Community Name | East End-Danforth |
| Community Features | School Bus |
| Structure | Shed |
Building
| Bathroom Total | 2 |
| Bedrooms Above Ground | 3 |
| Bedrooms Below Ground | 1 |
| Bedrooms Total | 4 |
| Appliances | Water Heater, Dishwasher, Dryer, Refrigerator, Stove, Washer, Window Coverings |
| Basement Development | Finished |
| Basement Type | Full (finished) |
| Construction Style Attachment | Semi-detached |
| Cooling Type | Central Air Conditioning |
| Exterior Finish | Aluminum Siding, Brick |
| Fireplace Present | Yes |
| Fireplace Total | 1 |
| Flooring Type | Vinyl, Hardwood, Laminate |
| Foundation Type | Unknown |
| Heating Fuel | Natural Gas |
| Heating Type | Forced Air |
| Stories Total | 2 |
| Type | House |
| Utility Water | Municipal Water |
Land
| Acreage | No |
| Sewer | Sanitary Sewer |
| Size Depth | 87 Ft ,2 In |
| Size Frontage | 15 Ft ,4 In |
| Size Irregular | 15.4 X 87.2 Ft |
| Size Total Text | 15.4 X 87.2 Ft |
Rooms
| Level | Type | Length | Width | Dimensions |
|---|---|---|---|---|
| Second Level | Primary Bedroom | 4 m | 3.21 m | 4 m x 3.21 m |
| Second Level | Bedroom 2 | 3.12 m | 2.98 m | 3.12 m x 2.98 m |
| Second Level | Bedroom 3 | 4.05 m | 2.98 m | 4.05 m x 2.98 m |
| Basement | Family Room | 11.8 m | 3.92 m | 11.8 m x 3.92 m |
| Basement | Bedroom | 2.66 m | 2.18 m | 2.66 m x 2.18 m |
| Main Level | Living Room | 7.8 m | 3.92 m | 7.8 m x 3.92 m |
| Main Level | Dining Room | 7.8 m | 3.92 m | 7.8 m x 3.92 m |
| Main Level | Kitchen | 3.92 m | 2.81 m | 3.92 m x 2.81 m |
Interested?
Contact us for more information
