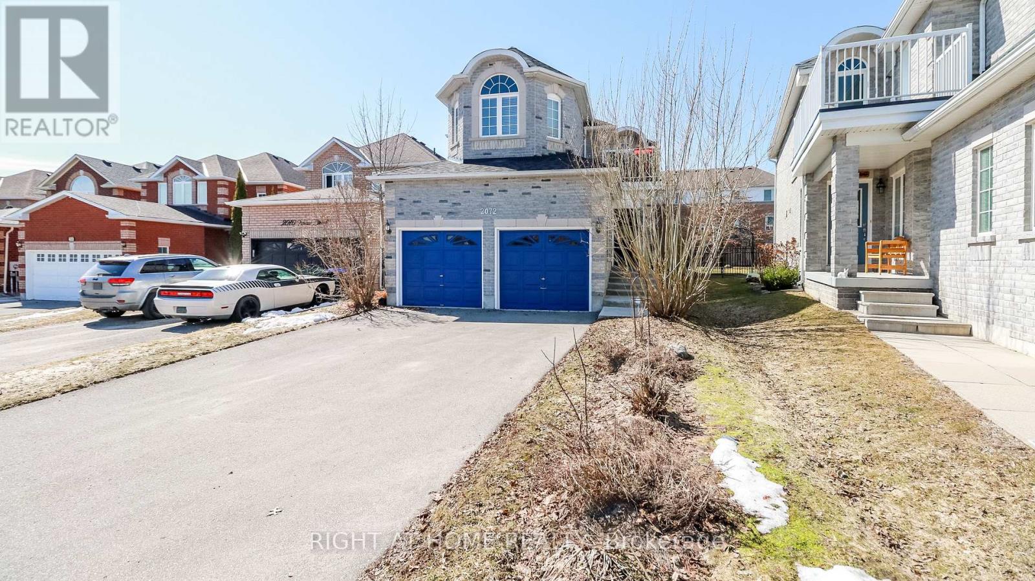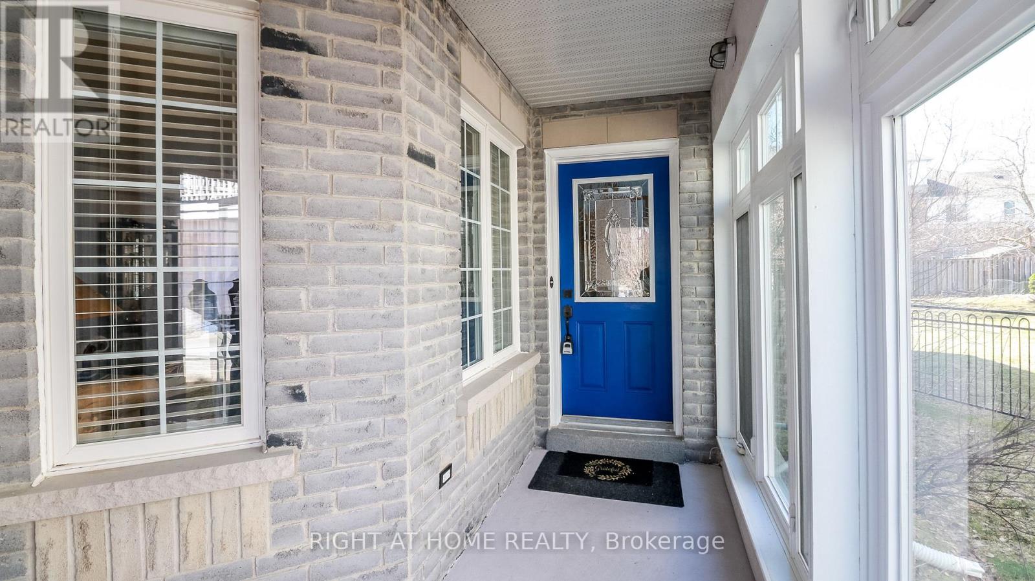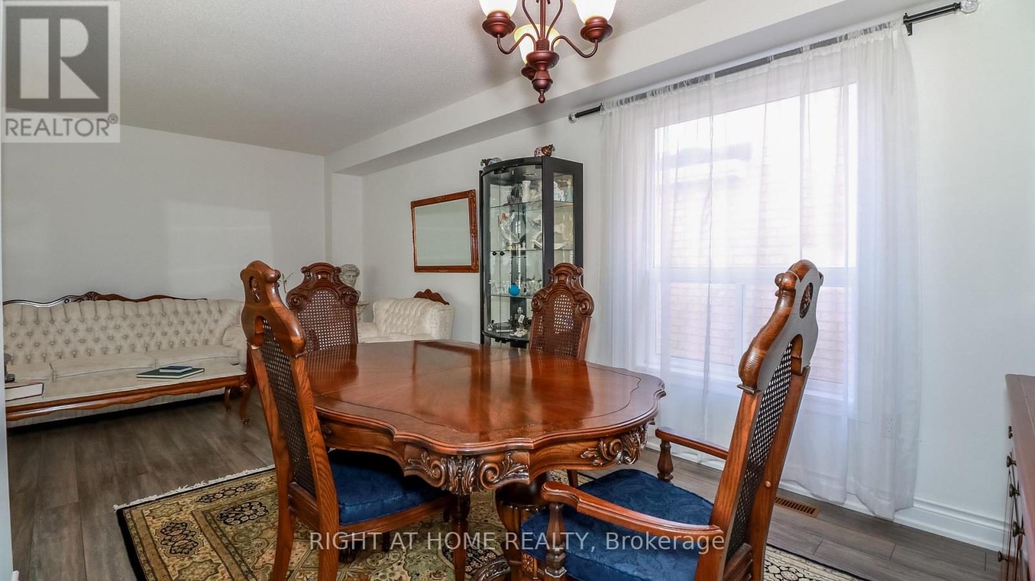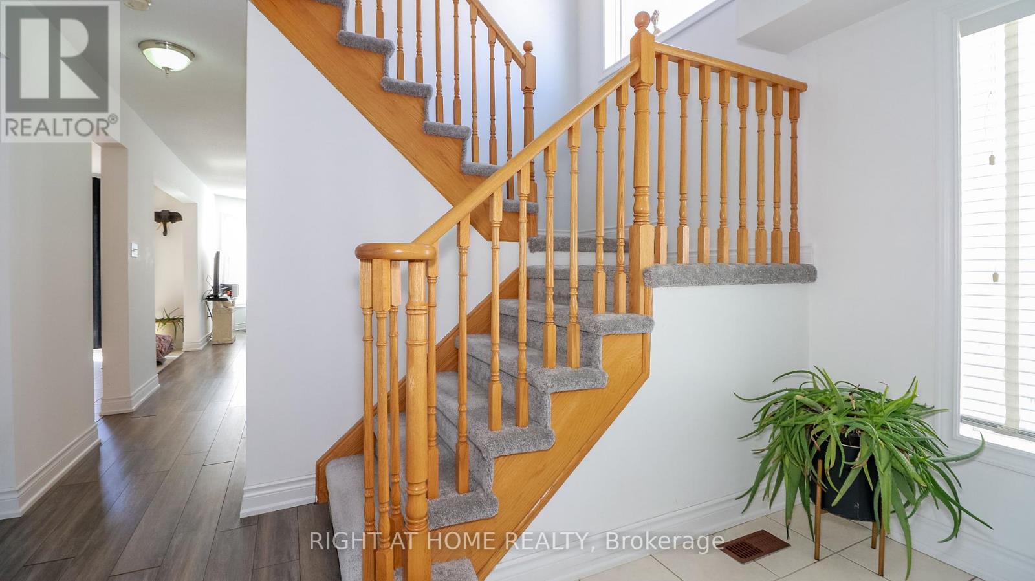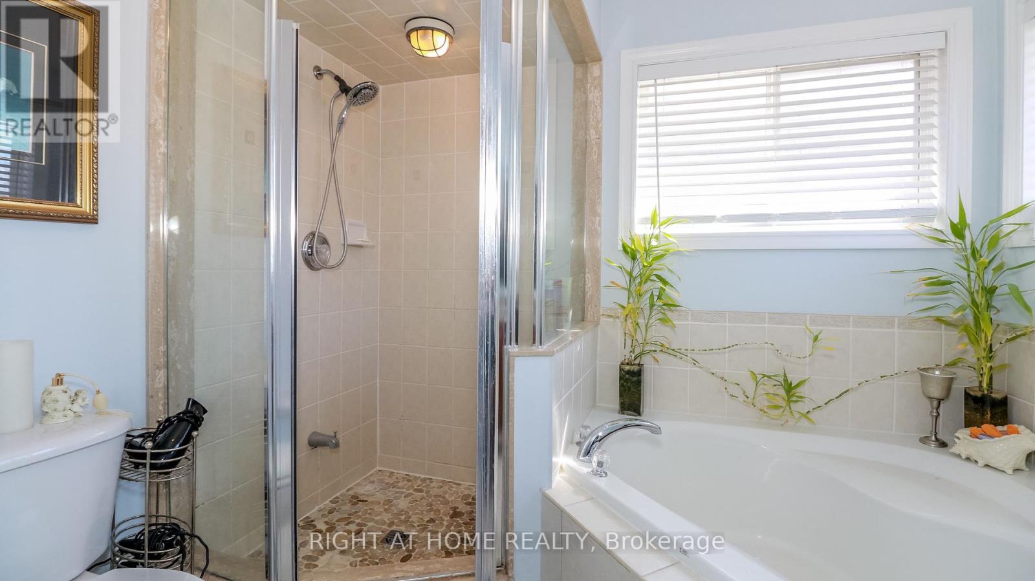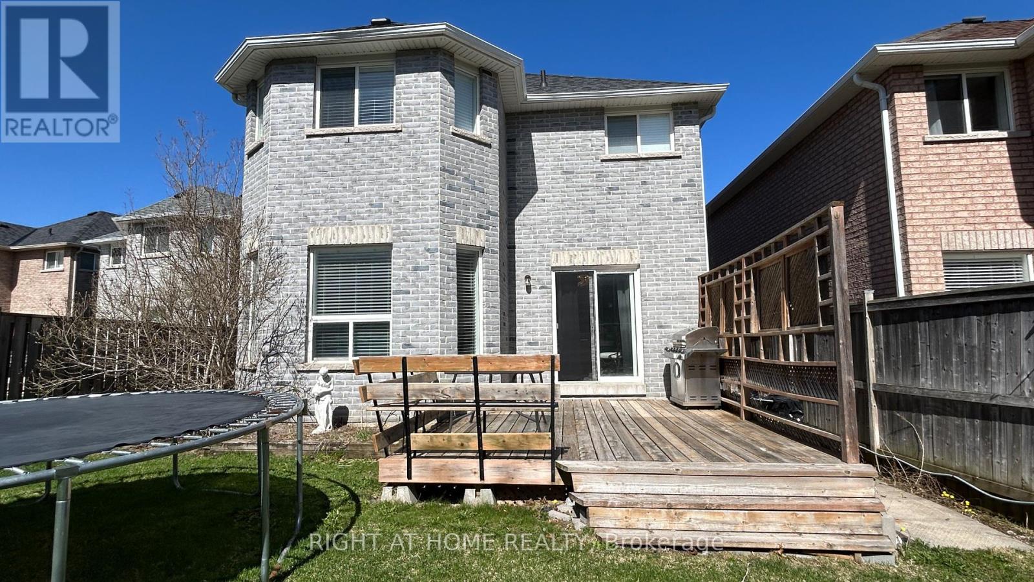4 Bedroom
3 Bathroom
2000 - 2500 sqft
Central Air Conditioning
Forced Air
$829,900
Welcome To This Beautifully Maintained 4 Bedroom, 3 Bathroom Brick Home With 9 Foot Ceilings on Main Floor, That Effortlessly Combines Comfort, Elegance, And Modern Updates. The Spacious Primary Suite Features Two Walk-In Closets And Luxurious Ensuite Bathroom With Complete Corner Soaker Tub And A Custom Standup Shower, Perfect For Unwinding At The End Of The Day. Enjoy Your Morning Coffee or Evening Sunsets From The Upper Level Romeo & Juliet Balcony, Offering A Serene View Ideal For Stargazing Or Relaxing In Peace. This Home Boasts A Generous Backyard Oasis With A Tranquil Koi Pond, Providing A Perfect Setting For Entertaining Or Quiet Reflection. Key Updates Include A New Roof (June 2022), New Driveway (2022), New entrance Walkway, New Screen Door, Ensuring Worry-Free Living For Years To Come. Situated In An Excellent Location Just Five Minutes From the Lake And Close To Top-Rated Schools And Community Centres. This Property Offers Both Lifestyle and Convenience. Don't Miss Your Chance To Own This Extraordinary Home. Schedule Your Private Tour Today. (id:41954)
Property Details
|
MLS® Number
|
N12109731 |
|
Property Type
|
Single Family |
|
Community Name
|
Alcona |
|
Equipment Type
|
Water Heater, Furnace |
|
Parking Space Total
|
8 |
|
Rental Equipment Type
|
Water Heater, Furnace |
Building
|
Bathroom Total
|
3 |
|
Bedrooms Above Ground
|
4 |
|
Bedrooms Total
|
4 |
|
Appliances
|
Garage Door Opener Remote(s), Dishwasher, Dryer, Stove, Washer, Window Coverings, Refrigerator |
|
Basement Type
|
Full |
|
Construction Style Attachment
|
Detached |
|
Cooling Type
|
Central Air Conditioning |
|
Exterior Finish
|
Brick |
|
Flooring Type
|
Laminate, Ceramic |
|
Foundation Type
|
Concrete |
|
Half Bath Total
|
1 |
|
Heating Fuel
|
Natural Gas |
|
Heating Type
|
Forced Air |
|
Stories Total
|
2 |
|
Size Interior
|
2000 - 2500 Sqft |
|
Type
|
House |
|
Utility Water
|
Municipal Water |
Parking
Land
|
Acreage
|
No |
|
Sewer
|
Sanitary Sewer |
|
Size Depth
|
151 Ft ,10 In |
|
Size Frontage
|
31 Ft ,4 In |
|
Size Irregular
|
31.4 X 151.9 Ft ; 35.74 Ft X 141.52 Ft |
|
Size Total Text
|
31.4 X 151.9 Ft ; 35.74 Ft X 141.52 Ft |
|
Zoning Description
|
Residential |
Rooms
| Level |
Type |
Length |
Width |
Dimensions |
|
Second Level |
Primary Bedroom |
6.5 m |
4.35 m |
6.5 m x 4.35 m |
|
Second Level |
Bedroom 2 |
3.55 m |
3.2 m |
3.55 m x 3.2 m |
|
Second Level |
Bedroom 3 |
3.55 m |
3.25 m |
3.55 m x 3.25 m |
|
Second Level |
Bedroom 4 |
4.1 m |
3.55 m |
4.1 m x 3.55 m |
|
Ground Level |
Living Room |
4.55 m |
3.4 m |
4.55 m x 3.4 m |
|
Ground Level |
Dining Room |
3.2 m |
2.8 m |
3.2 m x 2.8 m |
|
Ground Level |
Kitchen |
5.3 m |
3.2 m |
5.3 m x 3.2 m |
|
Ground Level |
Family Room |
4.55 m |
3.65 m |
4.55 m x 3.65 m |
|
Ground Level |
Laundry Room |
2.5 m |
2 m |
2.5 m x 2 m |
https://www.realtor.ca/real-estate/28228267/2072-wilson-street-innisfil-alcona-alcona
