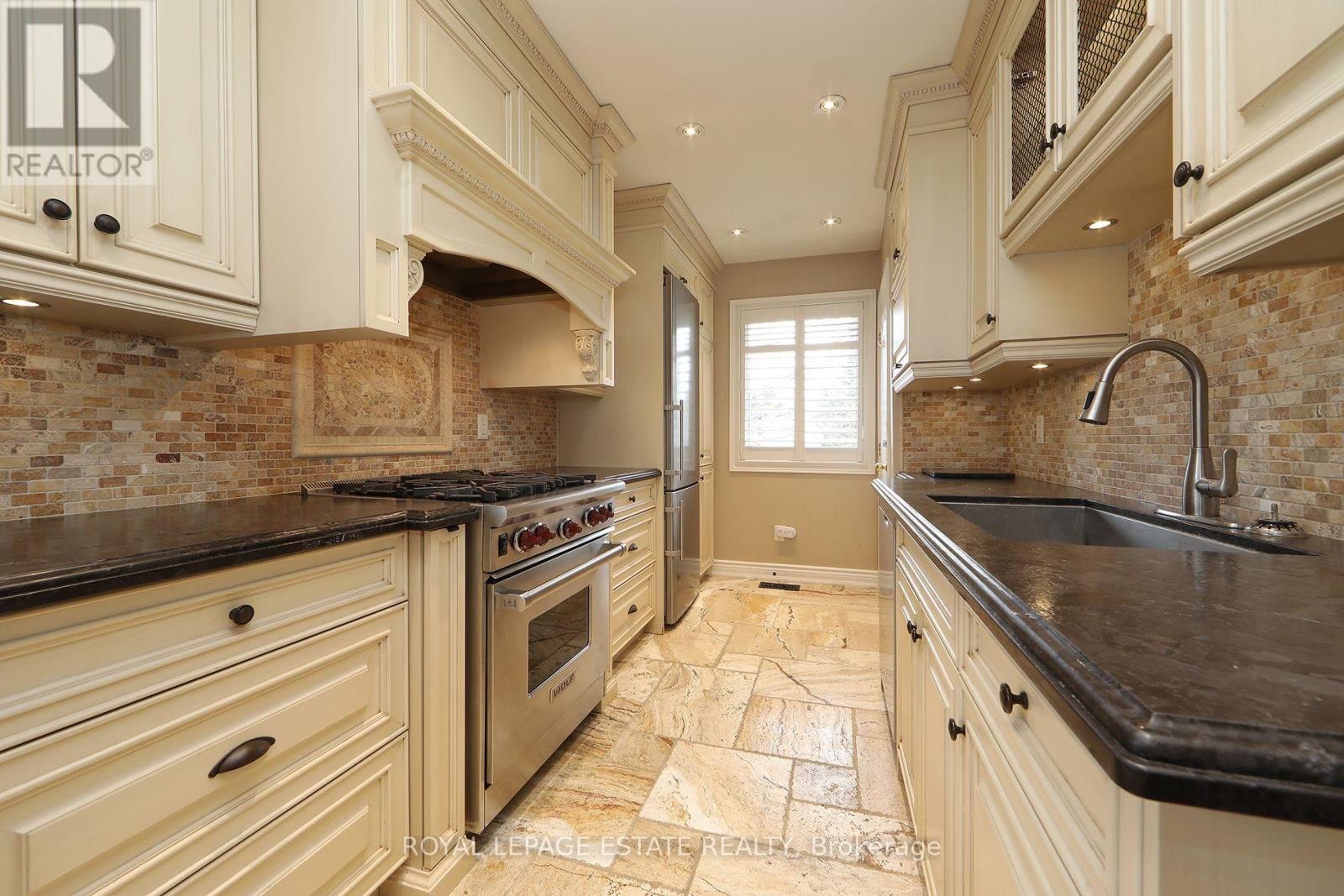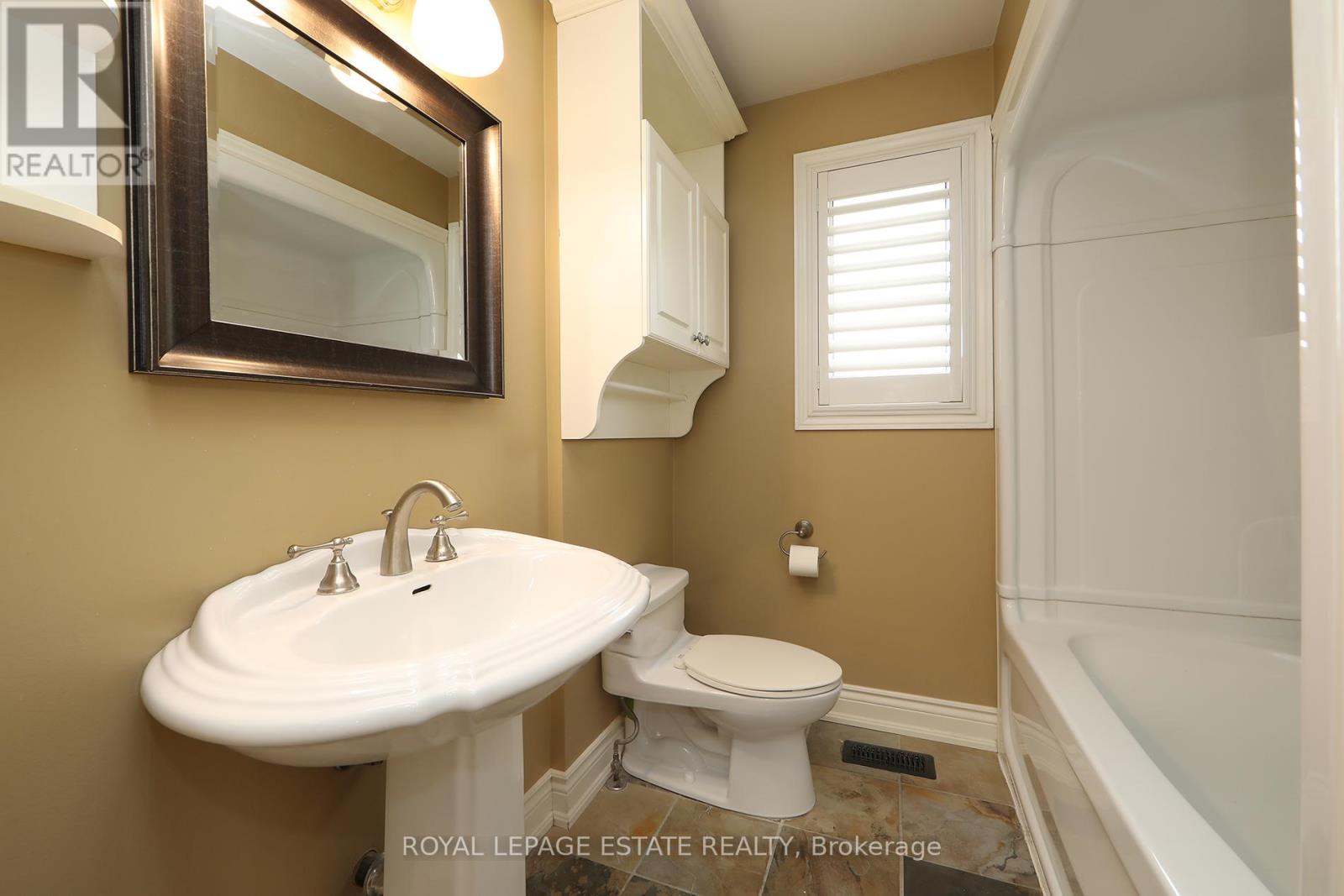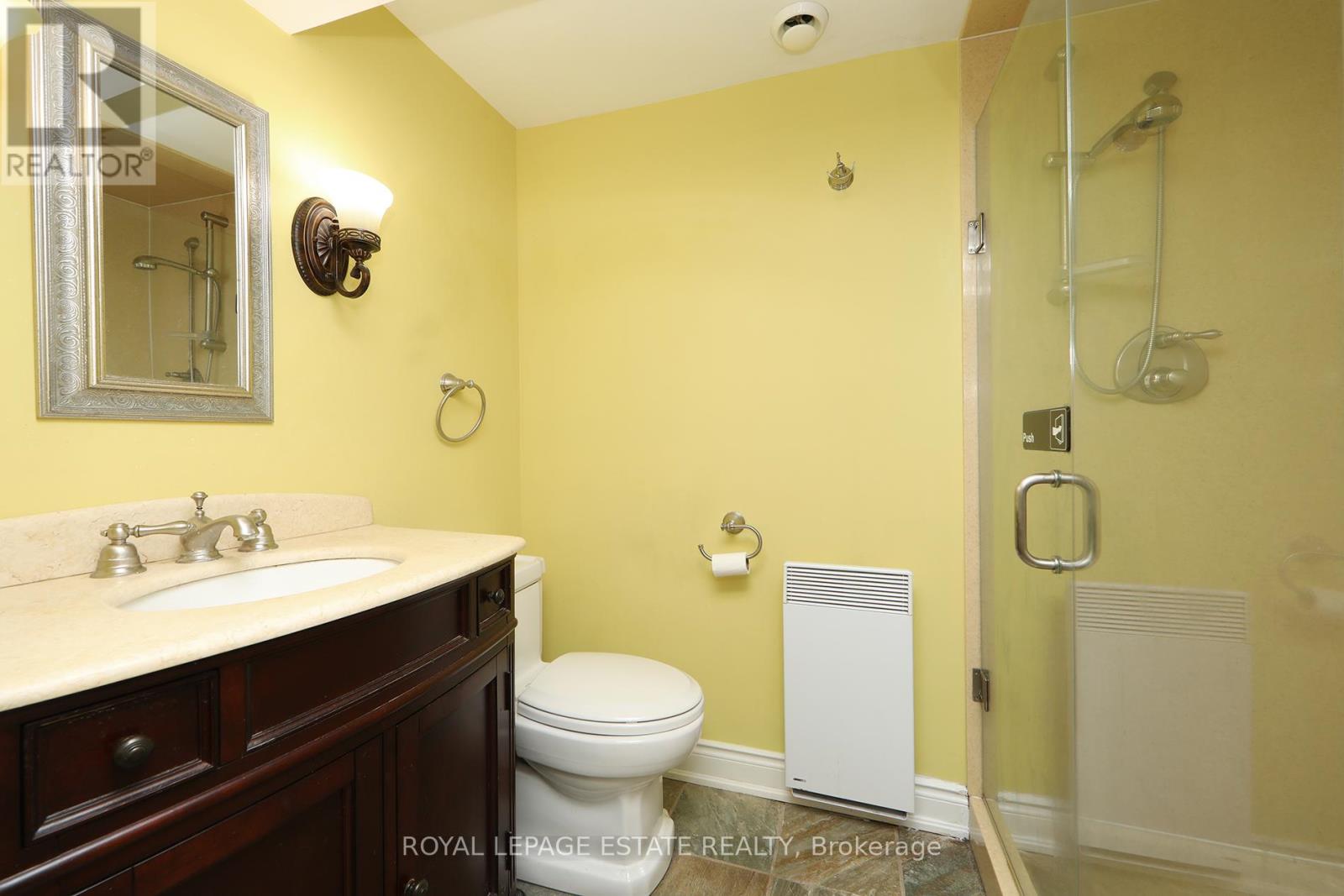207 Lee Avenue Whitby (Lynde Creek), Ontario L1N 5L4
$849,900
Welcome Home to 207 Lee Ave, Whitby Lynde Creek Charm! Step into this bright and cheerful 3-bedroom, 2-bathroom home in the heart of Lynde Creek, where comfort meets convenience. Nestled on a spacious 62 x 135-foot lot, this home is perfect for families, entertaining, or simply enjoying life's everyday moments. The main floor greets you with an inviting custom eat-in kitchen featuring a premium Wolf stove, ideal for creating delicious meals and lasting memories. Sunlight pours through large windows, bathing every corner in natural light and creating a warm, welcoming atmosphere. The elegant hardwood floors add a touch of timeless charm. Need extra space? The basement offers a kitchen with a separate back entrance, perfect for extended family and guests. The outside is just as wonderful as the inside, with a wide driveway that easily fits two cars side by side, and a backyard ready for your personal touch, gardens, barbecues, or quiet evenings under the stars. Located in a family-friendly neighborhood, this home is just steps from schools, close to public transit, and minutes away from shopping. Commuters will love the easy access to Highway 412 and 401, making travel a breeze. Whether you're starting a new chapter or growing your family, this home offers the warmth, space, and location you've been looking for. **** EXTRAS **** 2 Fridges, Gas Wolfe stove, built-in range hood, Dishwasher, clothes washer and dryer, all electric light fixtures, all window coverings (id:41954)
Open House
This property has open houses!
2:00 pm
Ends at:4:00 pm
2:00 pm
Ends at:4:00 pm
Property Details
| MLS® Number | E10433063 |
| Property Type | Single Family |
| Community Name | Lynde Creek |
| Parking Space Total | 4 |
| Structure | Drive Shed, Shed |
Building
| Bathroom Total | 2 |
| Bedrooms Above Ground | 3 |
| Bedrooms Below Ground | 1 |
| Bedrooms Total | 4 |
| Appliances | Water Heater |
| Architectural Style | Bungalow |
| Basement Development | Finished |
| Basement Features | Separate Entrance |
| Basement Type | N/a (finished) |
| Construction Style Attachment | Detached |
| Cooling Type | Central Air Conditioning |
| Exterior Finish | Brick Facing |
| Flooring Type | Hardwood, Tile |
| Foundation Type | Block, Unknown |
| Heating Fuel | Natural Gas |
| Heating Type | Forced Air |
| Stories Total | 1 |
| Type | House |
| Utility Water | Municipal Water |
Land
| Acreage | No |
| Sewer | Sanitary Sewer |
| Size Depth | 135 Ft |
| Size Frontage | 62 Ft |
| Size Irregular | 62 X 135 Ft |
| Size Total Text | 62 X 135 Ft |
Rooms
| Level | Type | Length | Width | Dimensions |
|---|---|---|---|---|
| Basement | Living Room | 6.88 m | 3.33 m | 6.88 m x 3.33 m |
| Basement | Kitchen | 3.1 m | 2.24 m | 3.1 m x 2.24 m |
| Basement | Bedroom | 3.38 m | 3.35 m | 3.38 m x 3.35 m |
| Basement | Utility Room | 7 m | 1.82 m | 7 m x 1.82 m |
| Main Level | Living Room | 4.34 m | 3.46 m | 4.34 m x 3.46 m |
| Main Level | Dining Room | 4.35 m | 3.46 m | 4.35 m x 3.46 m |
| Main Level | Kitchen | 5.91 m | 2.35 m | 5.91 m x 2.35 m |
| Main Level | Primary Bedroom | 3.85 m | 3.52 m | 3.85 m x 3.52 m |
| Main Level | Bedroom 2 | 3.11 m | 2.5 m | 3.11 m x 2.5 m |
| Main Level | Bedroom 3 | 3.47 m | 2.23 m | 3.47 m x 2.23 m |
https://www.realtor.ca/real-estate/27670511/207-lee-avenue-whitby-lynde-creek-lynde-creek
Interested?
Contact us for more information
































