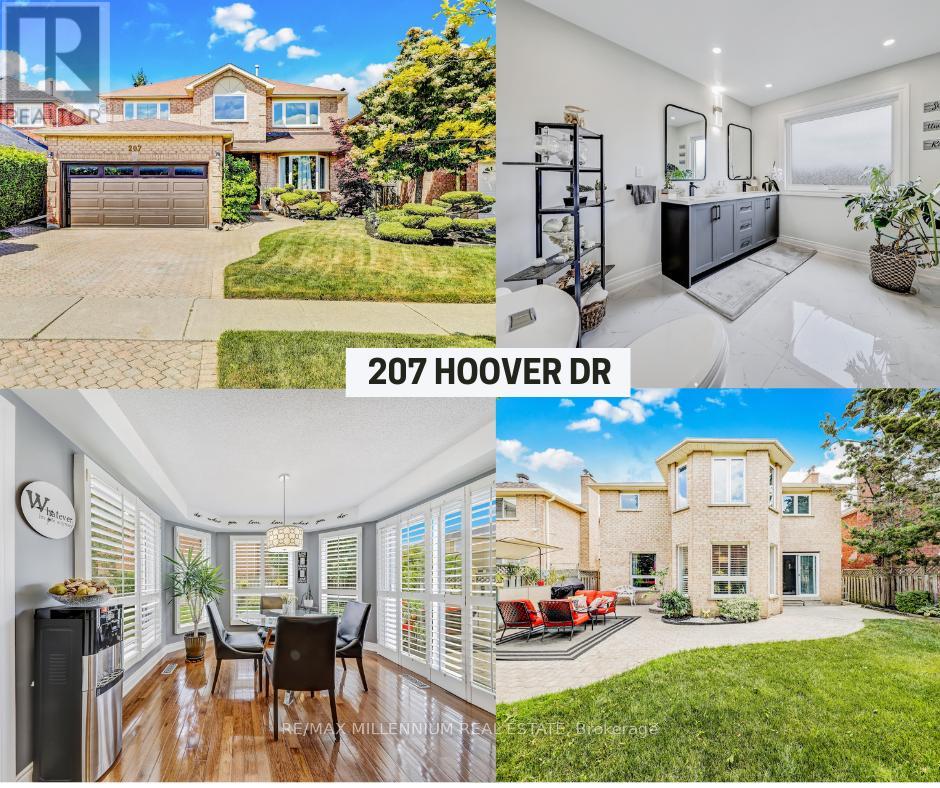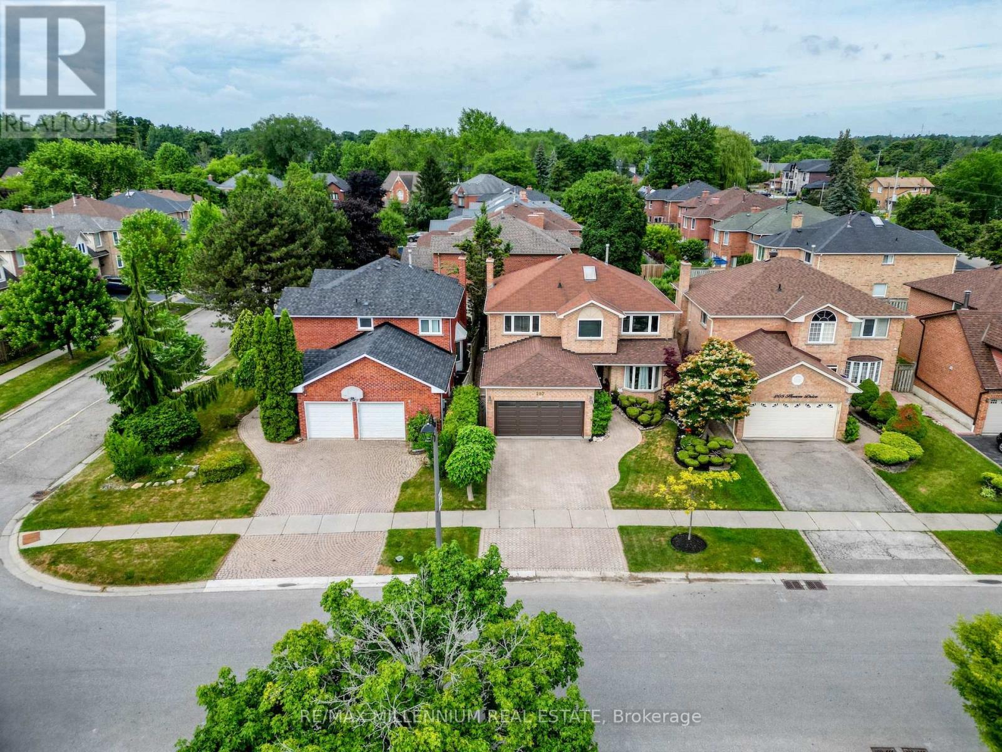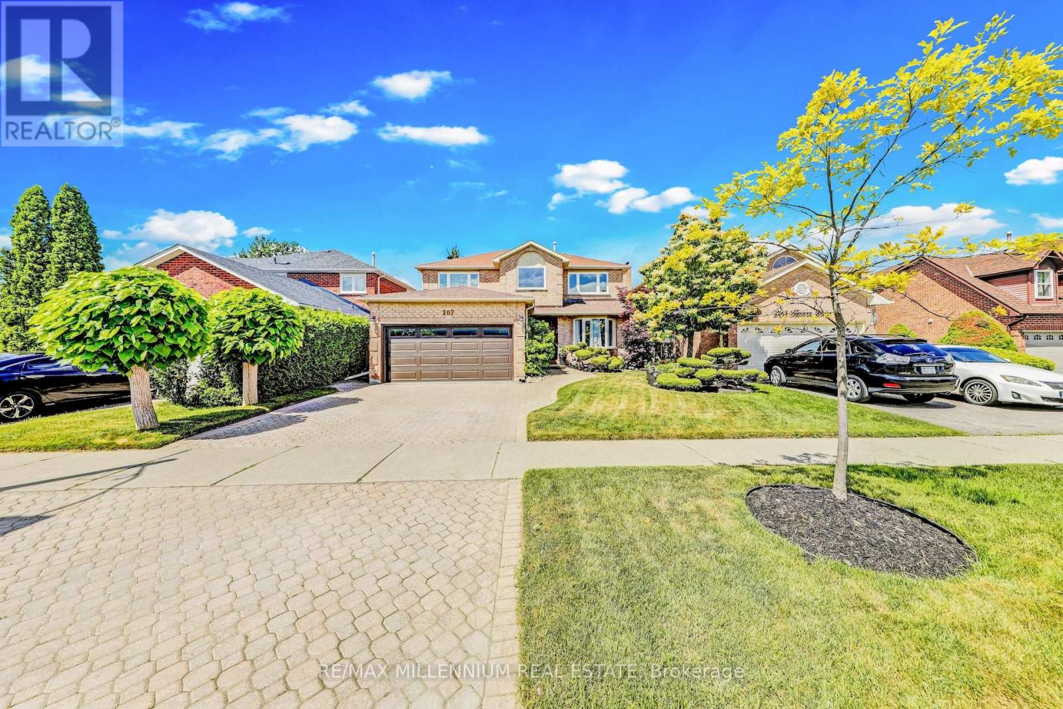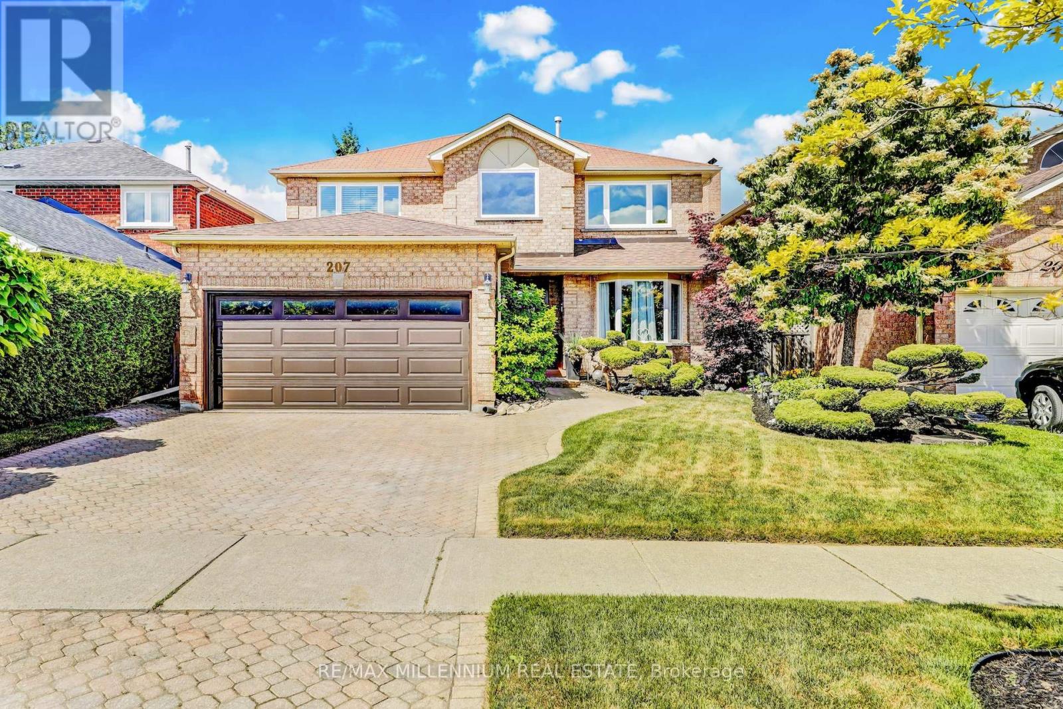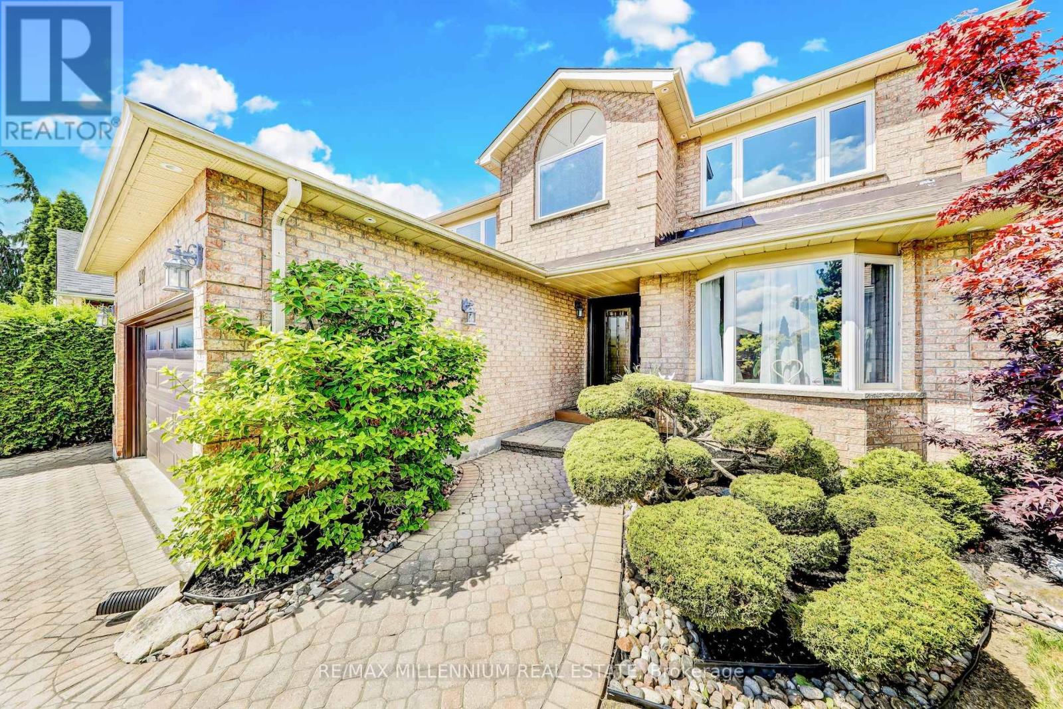5 Bedroom
4 Bathroom
2500 - 3000 sqft
Fireplace
Central Air Conditioning
Forced Air
$1,450,000
Spacious 4+1 bed, 4 bath home with 3748 Sq ft of living space in one of Pickering's most desirable neighborhoods! Perfect for multigenerational living or investment. Main floor features a bright living room, formal dining, large kitchen with ample storage, huge pantry, and breakfast area. Cozy family room with wood-burning fireplace makes it feel like home. Upstairs offers a spacious primary with walk-in closet and newly renovated ensuite, plus 3 additional bedrooms and a fully updated main bath. Finished basement includes 1 bedroom, a full bath, second kitchen, wet bar, and large rec room ideal for in-laws, a nanny suite, or future rental income. Potential for separate entrance. Double garage + 3-car driveway = 5 parking spots total. Located just 3 mins to Hwy 401, near top schools, shopping, and scenic Rouge trails. Don't miss your chance to own in this premium Pickering pocket, opportunity like like this wont last! (id:41954)
Property Details
|
MLS® Number
|
E12299799 |
|
Property Type
|
Single Family |
|
Community Name
|
Rougemount |
|
Equipment Type
|
Water Heater - Gas, Water Heater |
|
Features
|
Irregular Lot Size |
|
Parking Space Total
|
5 |
|
Rental Equipment Type
|
Water Heater - Gas, Water Heater |
Building
|
Bathroom Total
|
4 |
|
Bedrooms Above Ground
|
4 |
|
Bedrooms Below Ground
|
1 |
|
Bedrooms Total
|
5 |
|
Age
|
31 To 50 Years |
|
Amenities
|
Fireplace(s) |
|
Appliances
|
Blinds, Dishwasher, Dryer, Microwave, Oven, Two Stoves, Washer, Wet Bar, Two Refrigerators |
|
Basement Development
|
Finished |
|
Basement Type
|
N/a (finished) |
|
Construction Style Attachment
|
Detached |
|
Cooling Type
|
Central Air Conditioning |
|
Exterior Finish
|
Brick |
|
Fireplace Present
|
Yes |
|
Fireplace Total
|
2 |
|
Flooring Type
|
Hardwood, Carpeted |
|
Foundation Type
|
Concrete |
|
Half Bath Total
|
1 |
|
Heating Fuel
|
Natural Gas |
|
Heating Type
|
Forced Air |
|
Stories Total
|
2 |
|
Size Interior
|
2500 - 3000 Sqft |
|
Type
|
House |
|
Utility Water
|
Municipal Water |
Parking
Land
|
Acreage
|
No |
|
Fence Type
|
Fully Fenced |
|
Sewer
|
Sanitary Sewer |
|
Size Depth
|
108 Ft |
|
Size Frontage
|
44 Ft |
|
Size Irregular
|
44 X 108 Ft ; 38.42ft X 5.91ft X 108.38ft X 44.32ft |
|
Size Total Text
|
44 X 108 Ft ; 38.42ft X 5.91ft X 108.38ft X 44.32ft |
Rooms
| Level |
Type |
Length |
Width |
Dimensions |
|
Second Level |
Primary Bedroom |
6.12 m |
5.39 m |
6.12 m x 5.39 m |
|
Second Level |
Bedroom 2 |
4.87 m |
3.44 m |
4.87 m x 3.44 m |
|
Second Level |
Bedroom 3 |
5.05 m |
3.5 m |
5.05 m x 3.5 m |
|
Second Level |
Bedroom 4 |
4.05 m |
3.44 m |
4.05 m x 3.44 m |
|
Basement |
Kitchen |
6.15 m |
3.5 m |
6.15 m x 3.5 m |
|
Basement |
Other |
3.44 m |
2.77 m |
3.44 m x 2.77 m |
|
Basement |
Bedroom 5 |
3.5 m |
3.5 m |
3.5 m x 3.5 m |
|
Basement |
Recreational, Games Room |
8.96 m |
6.33 m |
8.96 m x 6.33 m |
|
Ground Level |
Living Room |
6.61 m |
3.5 m |
6.61 m x 3.5 m |
|
Ground Level |
Dining Room |
4.9 m |
3.62 m |
4.9 m x 3.62 m |
|
Ground Level |
Kitchen |
3.69 m |
3.44 m |
3.69 m x 3.44 m |
|
Ground Level |
Family Room |
5.85 m |
3.44 m |
5.85 m x 3.44 m |
https://www.realtor.ca/real-estate/28637379/207-hoover-drive-pickering-rougemount-rougemount
