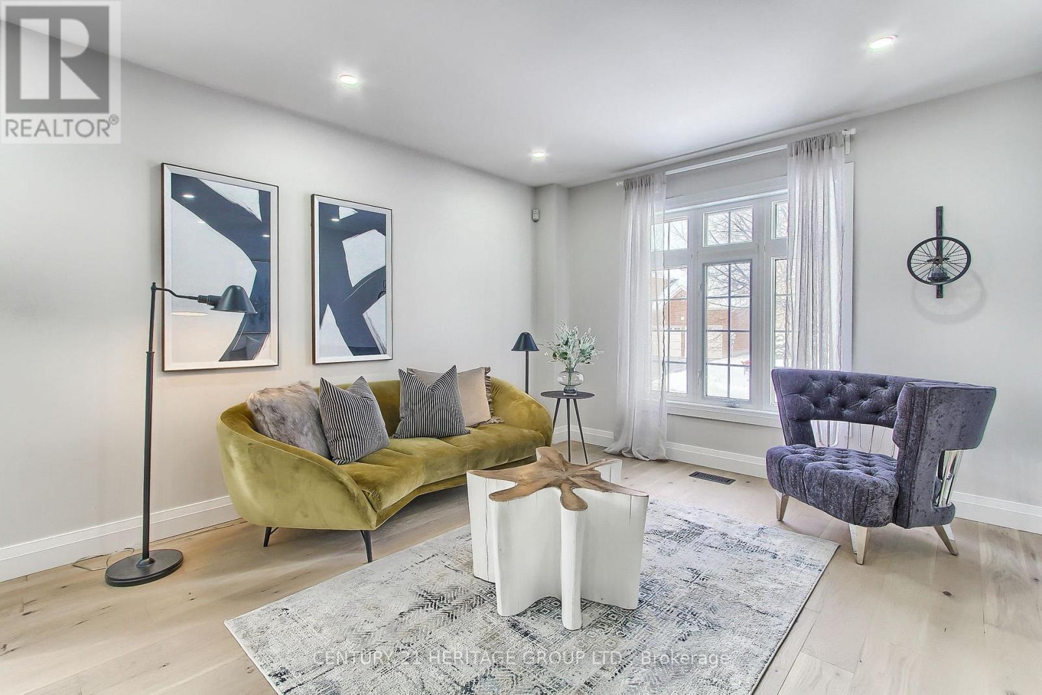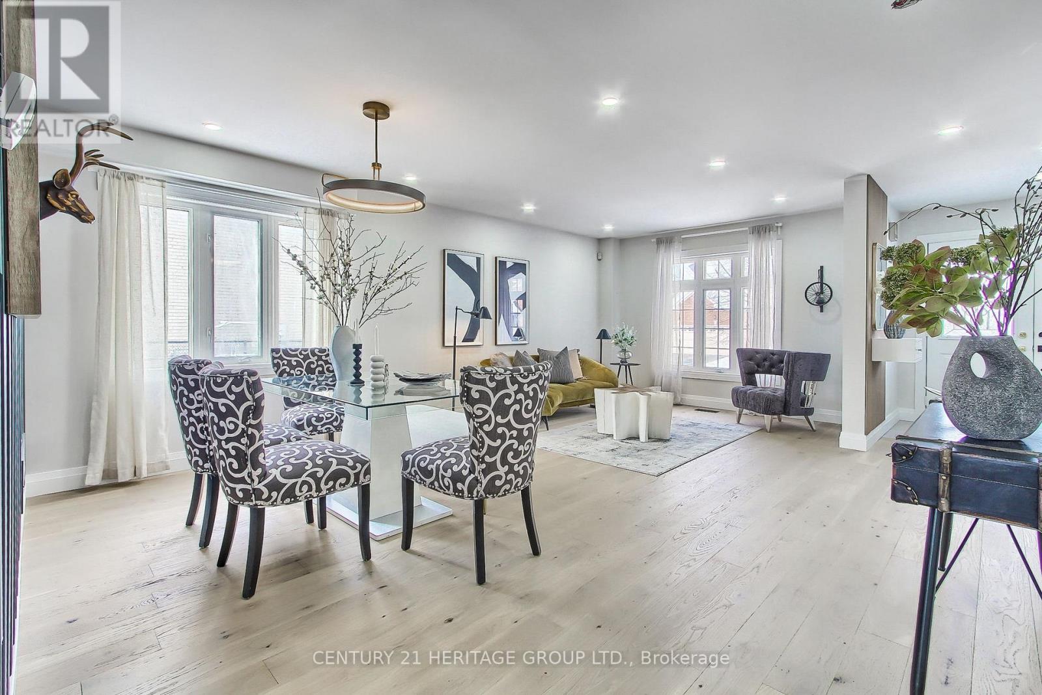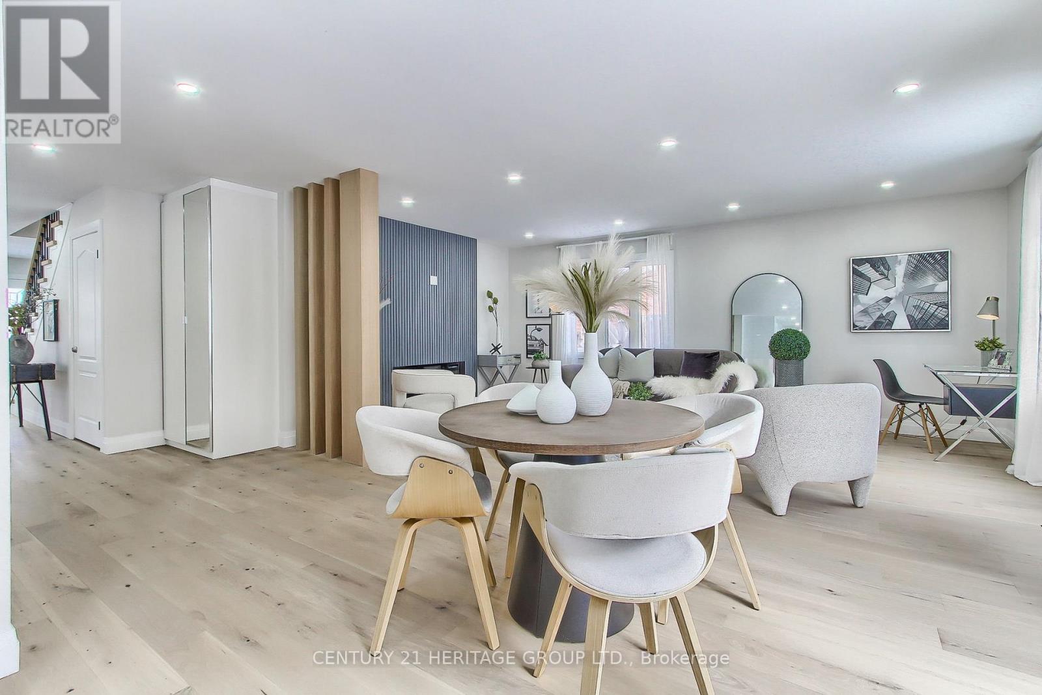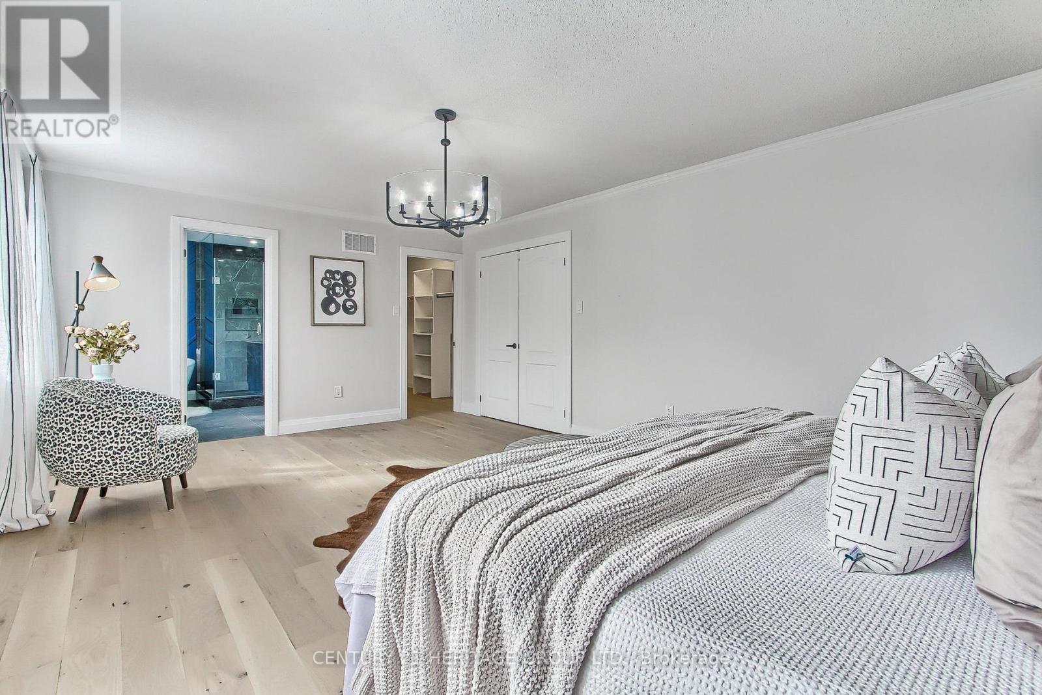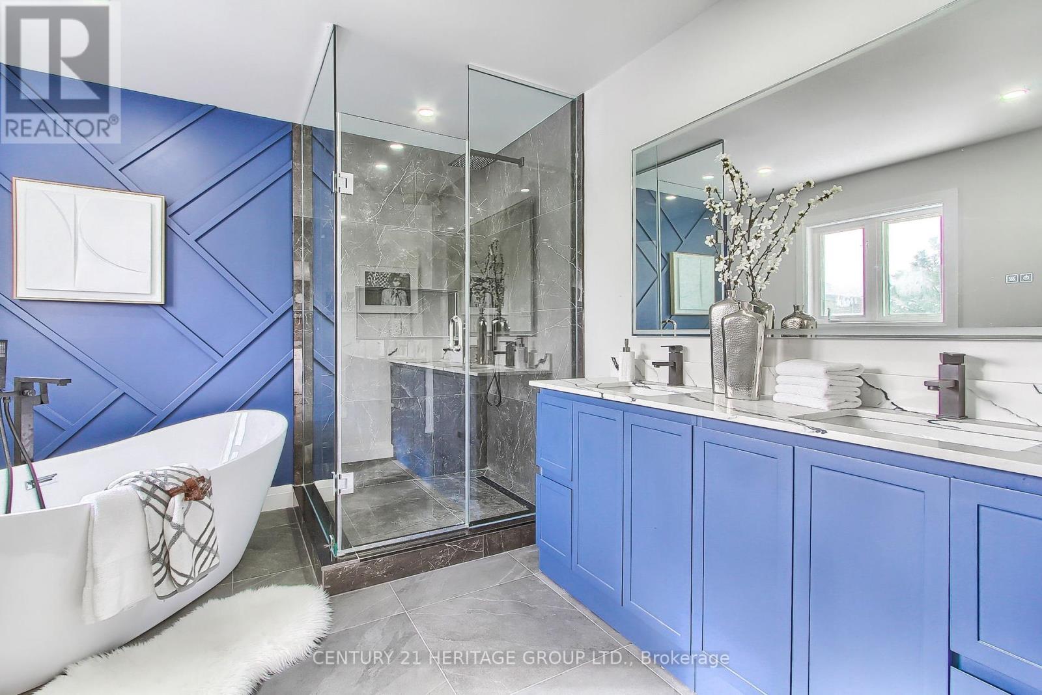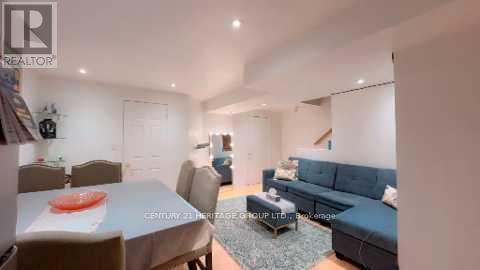207 Flagstone Way Newmarket (Woodland Hill), Ontario L3X 2Y3
$1,388,000
This newly renovated home is a true gem, blending modern design with chic stylish touches. the open concept floor plan creates a spacious and inviting atmosphere, perfect for both entertaining and everyday living. As you enter, you're greeted by a bright, airy living space with sleek finishes, large windows allowing natural light to flood the room, and pot lights that add to the expansive feel. The kitchen is a standout, with contemporary cabinetry, top-of-the-line appliances, and an elegant design, The living room seamlessly connects to the dining area, making this space ideal for gatherings. The bedrooms are generously sized, with modern fixtures and ample closet space, offering a calm and serene retreat. The bathrooms are fully updated with luxurious, stylish details such as marble or designer tile, sleek vanities, and modern lighting. Every inch of this home has been thoughtfully designed, making it the perfect blend of comfort, style, and functionality. Move-in ready, this home offers the perfect balance of chic modern living and timeless elegance. (id:41954)
Open House
This property has open houses!
2:00 pm
Ends at:4:00 pm
Property Details
| MLS® Number | N11964425 |
| Property Type | Single Family |
| Community Name | Woodland Hill |
| Features | In-law Suite |
| Parking Space Total | 4 |
Building
| Bathroom Total | 4 |
| Bedrooms Above Ground | 4 |
| Bedrooms Below Ground | 2 |
| Bedrooms Total | 6 |
| Appliances | Dishwasher, Dryer, Microwave, Refrigerator, Stove, Washer |
| Basement Development | Finished |
| Basement Features | Apartment In Basement |
| Basement Type | N/a (finished) |
| Construction Style Attachment | Detached |
| Cooling Type | Central Air Conditioning |
| Exterior Finish | Brick |
| Fireplace Present | Yes |
| Foundation Type | Concrete |
| Half Bath Total | 1 |
| Heating Fuel | Natural Gas |
| Heating Type | Forced Air |
| Stories Total | 2 |
| Type | House |
| Utility Water | Municipal Water |
Parking
| Attached Garage |
Land
| Acreage | No |
| Sewer | Sanitary Sewer |
| Size Depth | 81 Ft ,4 In |
| Size Frontage | 49 Ft ,10 In |
| Size Irregular | 49.91 X 81.4 Ft |
| Size Total Text | 49.91 X 81.4 Ft |
Rooms
| Level | Type | Length | Width | Dimensions |
|---|---|---|---|---|
| Second Level | Primary Bedroom | 4.57 m | 3.9 m | 4.57 m x 3.9 m |
| Second Level | Bedroom 2 | 3.47 m | 3.44 m | 3.47 m x 3.44 m |
| Second Level | Bedroom 3 | 3.47 m | 3.44 m | 3.47 m x 3.44 m |
| Basement | Bedroom | 4.6 m | 3.96 m | 4.6 m x 3.96 m |
| Basement | Bedroom 2 | 2.96 m | 2.67 m | 2.96 m x 2.67 m |
| Basement | Kitchen | 3.99 m | 1.57 m | 3.99 m x 1.57 m |
| Basement | Living Room | 4.9 m | 4.41 m | 4.9 m x 4.41 m |
| Main Level | Kitchen | 3.41 m | 2.16 m | 3.41 m x 2.16 m |
| Main Level | Eating Area | 3.41 m | 2.56 m | 3.41 m x 2.56 m |
| Main Level | Family Room | 3.71 m | 5.91 m | 3.71 m x 5.91 m |
| Main Level | Dining Room | 3.41 m | 6.76 m | 3.41 m x 6.76 m |
| Main Level | Living Room | 3.41 m | 6.76 m | 3.41 m x 6.76 m |
https://www.realtor.ca/real-estate/27895911/207-flagstone-way-newmarket-woodland-hill-woodland-hill
Interested?
Contact us for more information







