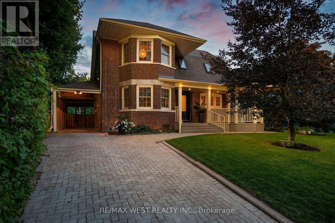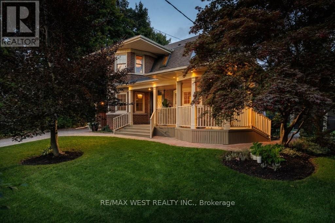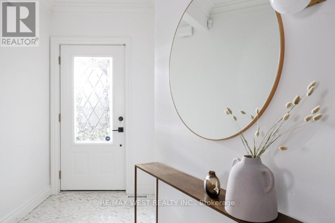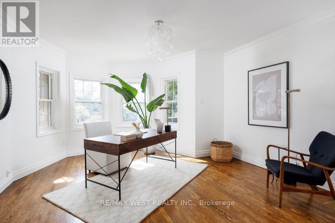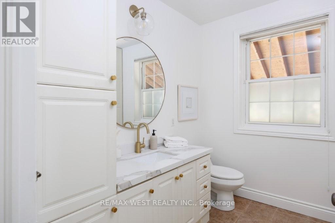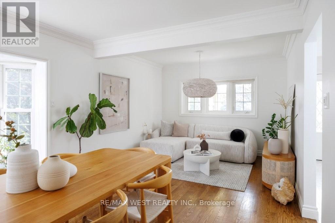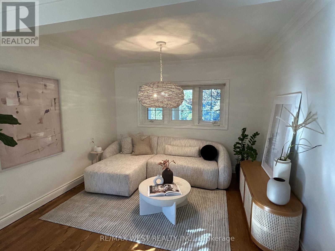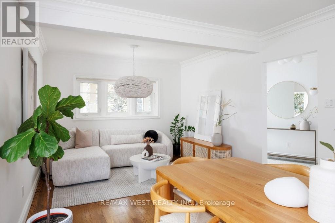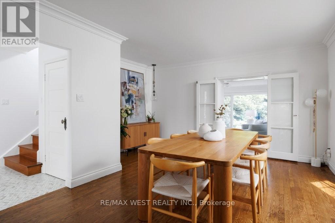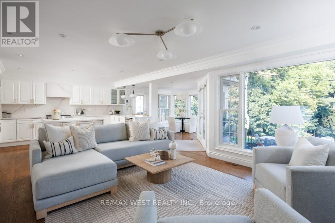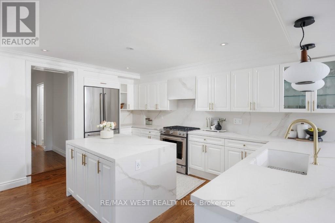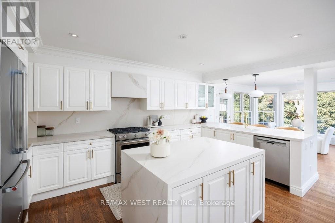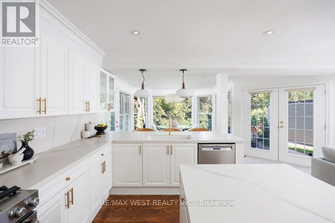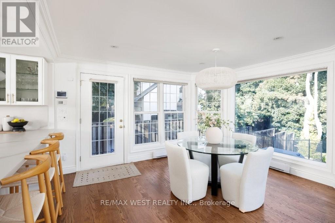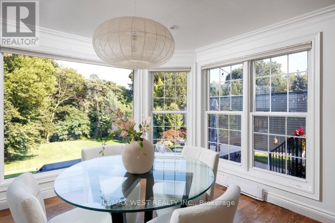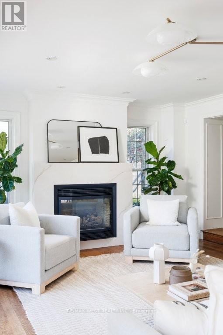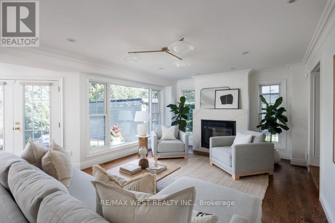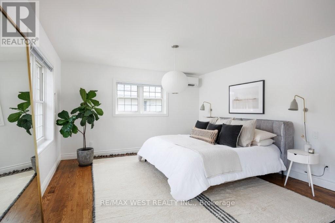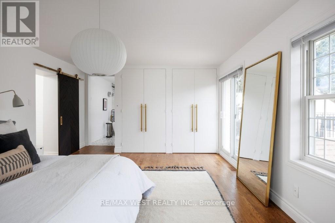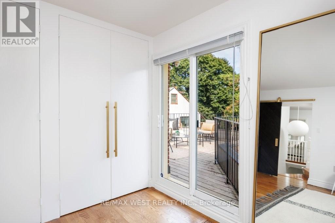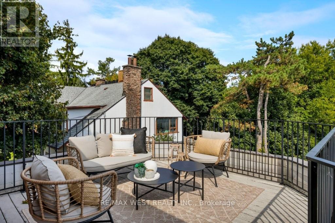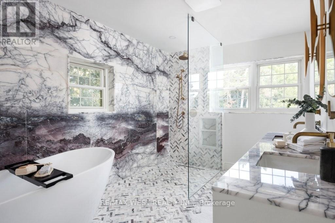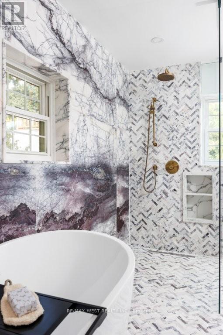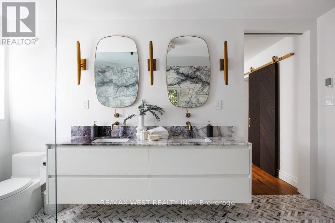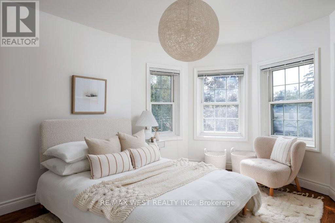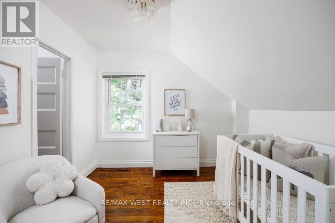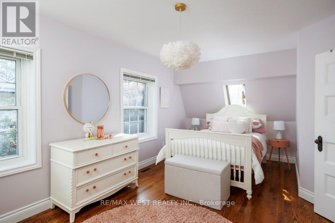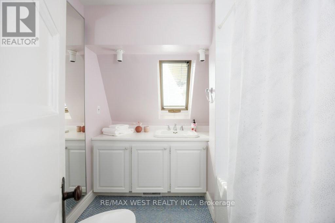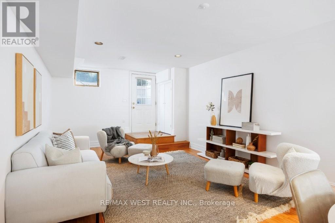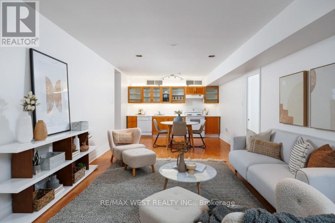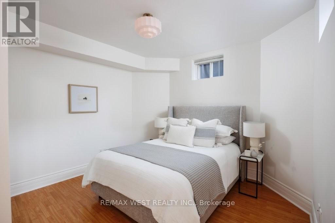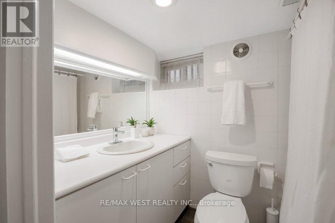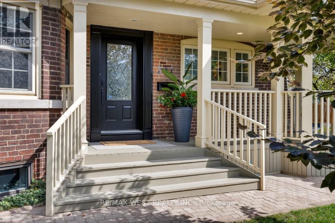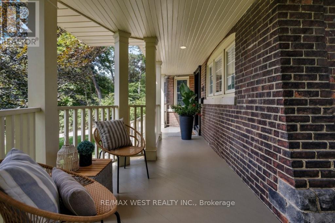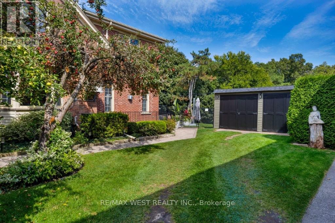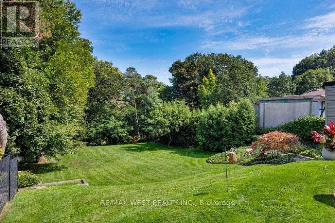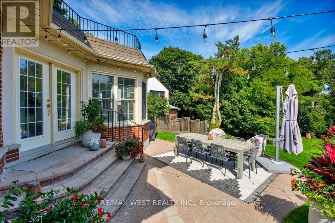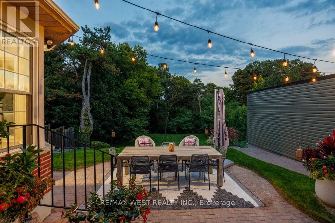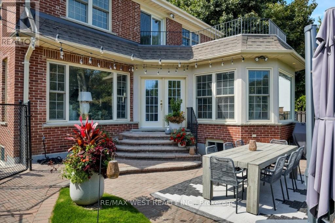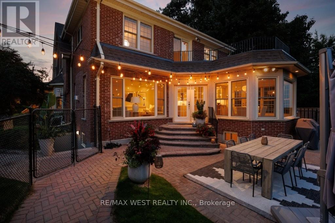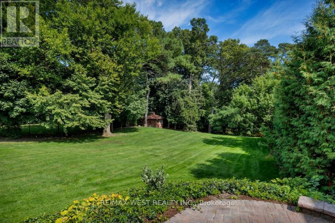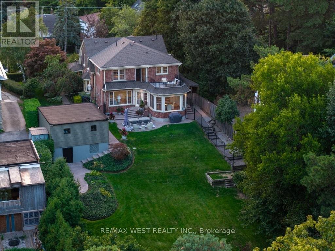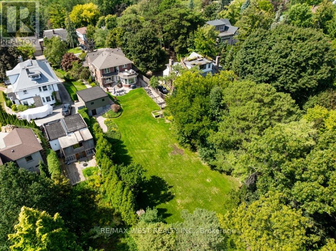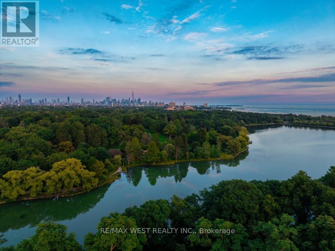5 Bedroom
4 Bathroom
2500 - 3000 sqft
Fireplace
Central Air Conditioning
Forced Air
$5,888,000
Welcome to 207 Ellis Avenue! Stunning High Park residence perched on the banks of Grenadier Pond! Rarely available 75 ft x 549 ft premium lot boasts a beautifully renovated 2-storey family home. Custom eat-in kitchen features an oversized island with porcelain countertops & back splash and stainless steel appliances. This fabulous space opens to a warm & functional family room with gas fireplace and a walk-out. Open concept main floor offers a formal living & dining room, a sun-filled office and a powder room. Primary bedroom retreat has a gorgeous 5-piece spa inspired ensuite and a private walk-out to enjoy your morning coffee! Three other bright & spacious bedrooms and the main bathroom complete the second floor. Professionally finished lower level with a separate entrance to a fully equipped in-law/nanny suite. This level is perfect for additional living space! Other notable features include upgraded light fixtures, new hardwood floors in kitchen & primary bedroom and herringbone Calacatta tiles in foyer. The landscaped grounds offer breathtaking views and a piece of serenity in the city! Private and direct access to skating & canoeing on Grenadier Pond year-round! Conveniently located minutes to Lake Ontario, High Park, Bloor West Village, shopping, trendy dining and great schools! Once in a lifetime opportunity! (id:41954)
Property Details
|
MLS® Number
|
W12400918 |
|
Property Type
|
Single Family |
|
Community Name
|
High Park-Swansea |
|
Equipment Type
|
Water Heater |
|
Parking Space Total
|
6 |
|
Rental Equipment Type
|
Water Heater |
Building
|
Bathroom Total
|
4 |
|
Bedrooms Above Ground
|
4 |
|
Bedrooms Below Ground
|
1 |
|
Bedrooms Total
|
5 |
|
Appliances
|
Blinds, Central Vacuum, Dishwasher, Dryer, Freezer, Hood Fan, Alarm System, Stove, Washer, Refrigerator |
|
Basement Development
|
Finished |
|
Basement Features
|
Separate Entrance |
|
Basement Type
|
N/a (finished) |
|
Construction Style Attachment
|
Detached |
|
Cooling Type
|
Central Air Conditioning |
|
Exterior Finish
|
Brick |
|
Fireplace Present
|
Yes |
|
Flooring Type
|
Hardwood, Carpeted |
|
Foundation Type
|
Brick |
|
Heating Fuel
|
Natural Gas |
|
Heating Type
|
Forced Air |
|
Stories Total
|
2 |
|
Size Interior
|
2500 - 3000 Sqft |
|
Type
|
House |
|
Utility Water
|
Municipal Water |
Parking
Land
|
Acreage
|
No |
|
Sewer
|
Sanitary Sewer |
|
Size Depth
|
549 Ft |
|
Size Frontage
|
75 Ft |
|
Size Irregular
|
75 X 549 Ft |
|
Size Total Text
|
75 X 549 Ft |
Rooms
| Level |
Type |
Length |
Width |
Dimensions |
|
Second Level |
Primary Bedroom |
6.23 m |
4.1 m |
6.23 m x 4.1 m |
|
Second Level |
Bedroom |
3.45 m |
5.79 m |
3.45 m x 5.79 m |
|
Second Level |
Bedroom |
4.47 m |
3.47 m |
4.47 m x 3.47 m |
|
Second Level |
Bedroom |
3.6 m |
3.05 m |
3.6 m x 3.05 m |
|
Lower Level |
Recreational, Games Room |
4.02 m |
4.52 m |
4.02 m x 4.52 m |
|
Lower Level |
Den |
5 m |
2.73 m |
5 m x 2.73 m |
|
Lower Level |
Living Room |
5.69 m |
3.81 m |
5.69 m x 3.81 m |
|
Lower Level |
Kitchen |
3.05 m |
3.82 m |
3.05 m x 3.82 m |
|
Lower Level |
Bedroom |
3.99 m |
4.45 m |
3.99 m x 4.45 m |
|
Lower Level |
Utility Room |
5.66 m |
2.86 m |
5.66 m x 2.86 m |
|
Main Level |
Living Room |
4.57 m |
7.24 m |
4.57 m x 7.24 m |
|
Main Level |
Dining Room |
4.57 m |
7.24 m |
4.57 m x 7.24 m |
|
Main Level |
Kitchen |
3.38 m |
5.34 m |
3.38 m x 5.34 m |
|
Main Level |
Eating Area |
3.66 m |
4.1 m |
3.66 m x 4.1 m |
|
Main Level |
Family Room |
6.17 m |
5.92 m |
6.17 m x 5.92 m |
|
Main Level |
Office |
4.34 m |
5.52 m |
4.34 m x 5.52 m |
https://www.realtor.ca/real-estate/28857029/207-ellis-avenue-toronto-high-park-swansea-high-park-swansea
