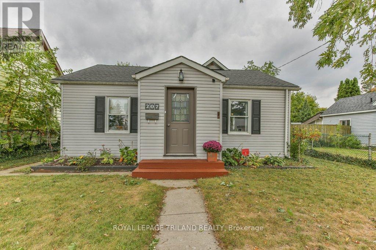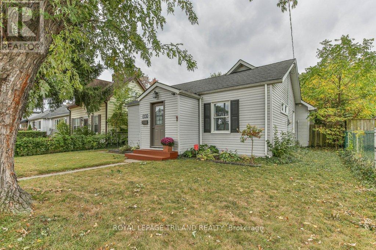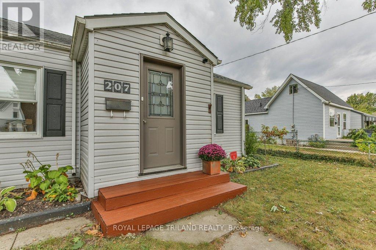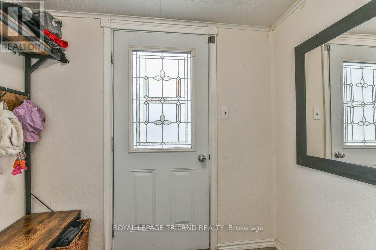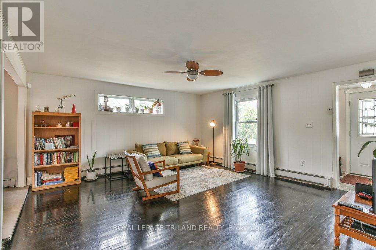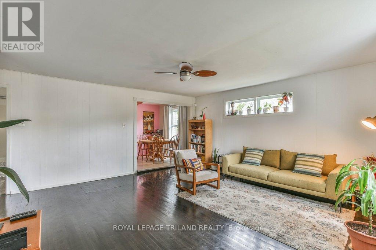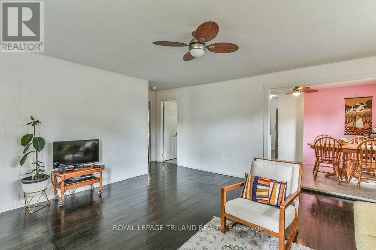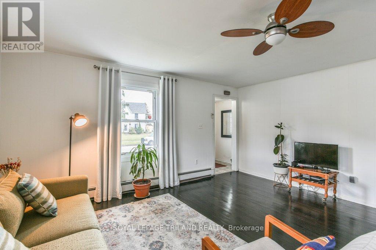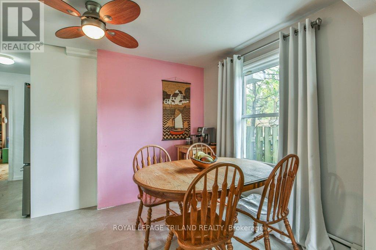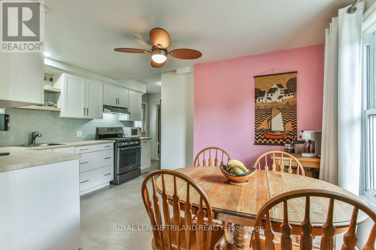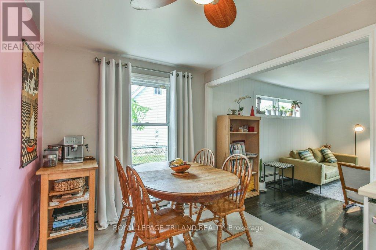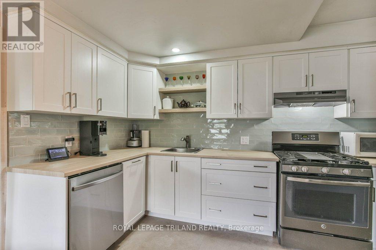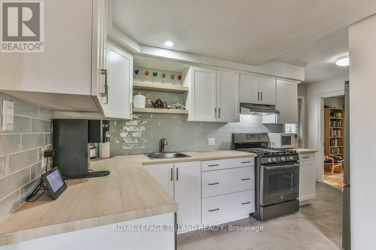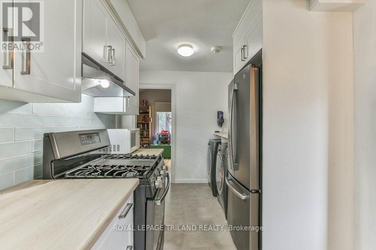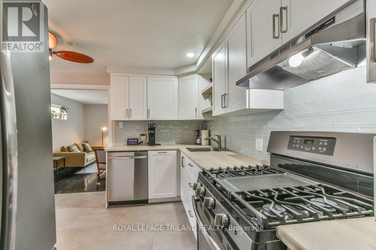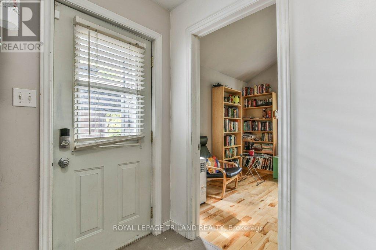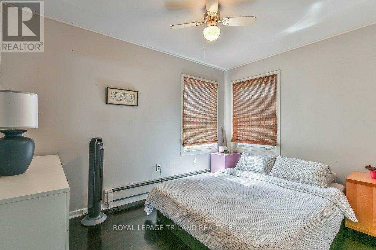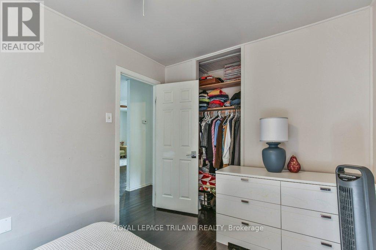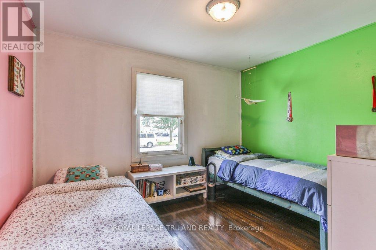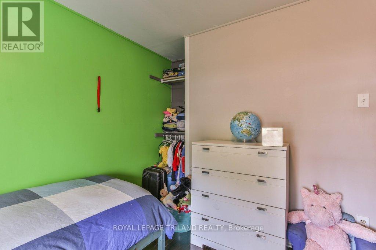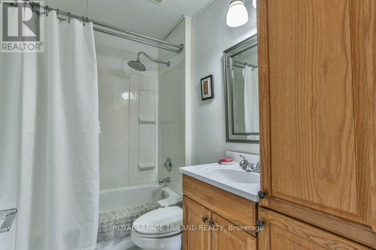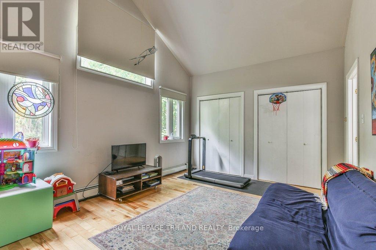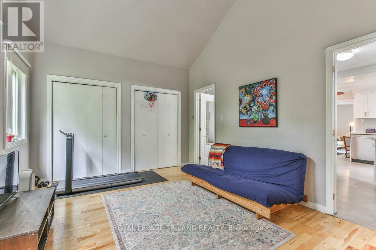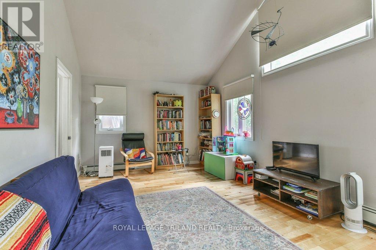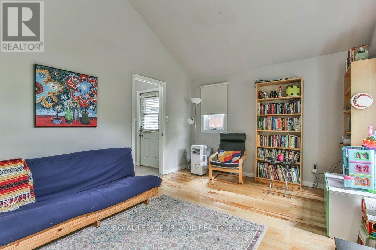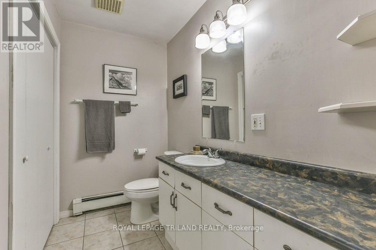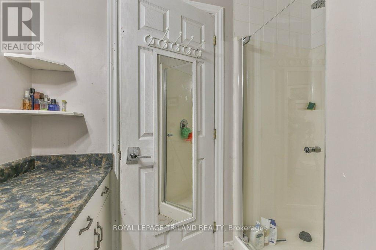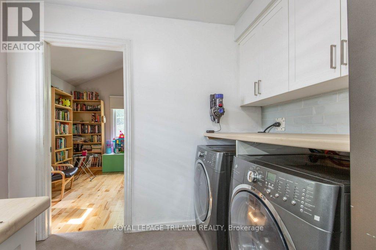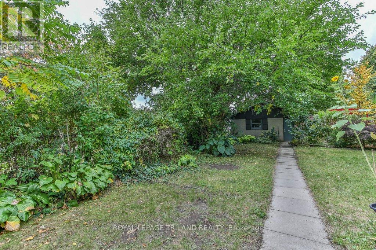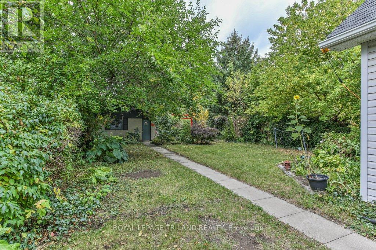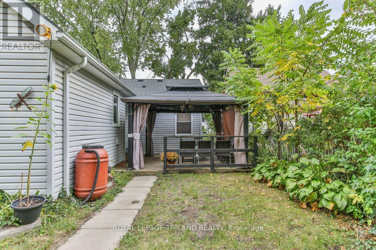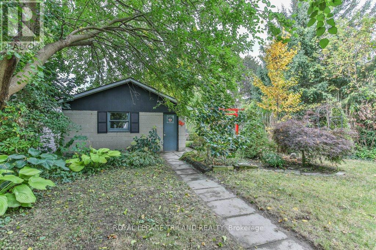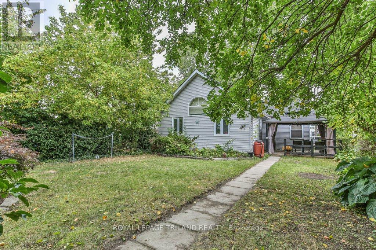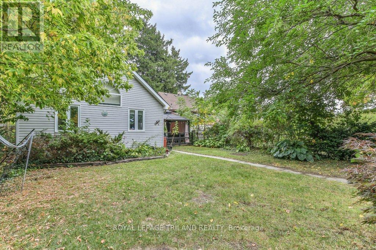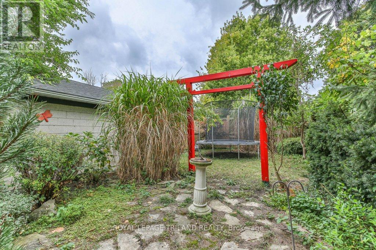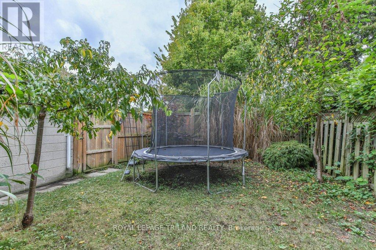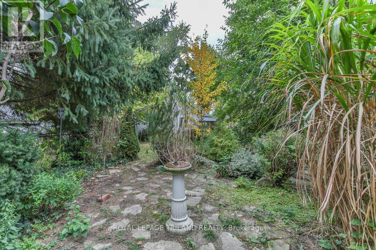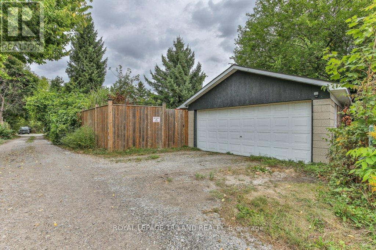207 East Street London East (East M), Ontario N5Z 2S1
$459,900
A charming and well-maintained 3-bedroom, 2-bathroom bungalow offering the perfect blend of comfort, convenience, and lifestyle. Whether you're searching for a first home, downsizing, or looking for easy one-floor living, this property delivers. Step inside to discover a bright, welcoming layout featuring an newly renovated kitchen complete with stainless steel appliances included. The layout works well for a primary suite in the back of the home with lots of closet space and it's own full bathroom. Or you can use this large room as an extra living space like the current owners. Outdoors, enjoy a private fenced and landscaped backyard, complete with a deck & gazebo off the kitchen, and detached two-car garage ideal for summer barbecues, family gatherings, or simply unwinding in your own retreat. Modern updates include an owned on-demand hot water heater that also runs the homes heating system, offering both efficiency and peace of mind. Located in a family-friendly neighbourhood, this home provides excellent access to schools, parks, shopping, and everyday amenities, along with quick connections to major highways for an easy commute. This home is move-in ready! (id:41954)
Open House
This property has open houses!
2:00 pm
Ends at:4:00 pm
Property Details
| MLS® Number | X12425785 |
| Property Type | Single Family |
| Community Name | East M |
| Amenities Near By | Park, Schools, Public Transit |
| Features | Lane |
| Parking Space Total | 3 |
| Structure | Deck |
Building
| Bathroom Total | 2 |
| Bedrooms Above Ground | 3 |
| Bedrooms Total | 3 |
| Age | 51 To 99 Years |
| Appliances | Water Heater - Tankless, Dishwasher, Dryer, Stove, Water Heater, Washer, Refrigerator |
| Architectural Style | Bungalow |
| Basement Development | Unfinished |
| Basement Type | Crawl Space (unfinished) |
| Construction Style Attachment | Detached |
| Exterior Finish | Vinyl Siding |
| Foundation Type | Unknown |
| Heating Fuel | Natural Gas |
| Heating Type | Radiant Heat |
| Stories Total | 1 |
| Size Interior | 1100 - 1500 Sqft |
| Type | House |
| Utility Water | Municipal Water |
Parking
| Detached Garage | |
| Garage |
Land
| Acreage | No |
| Land Amenities | Park, Schools, Public Transit |
| Landscape Features | Landscaped |
| Sewer | Sanitary Sewer |
| Size Depth | 147 Ft ,9 In |
| Size Frontage | 45 Ft ,1 In |
| Size Irregular | 45.1 X 147.8 Ft ; 147.83ft X 45.12ft X 148.00ft X 45.11ft |
| Size Total Text | 45.1 X 147.8 Ft ; 147.83ft X 45.12ft X 148.00ft X 45.11ft|under 1/2 Acre |
| Zoning Description | R2-2 |
Rooms
| Level | Type | Length | Width | Dimensions |
|---|---|---|---|---|
| Main Level | Bathroom | 2.38 m | 2.45 m | 2.38 m x 2.45 m |
| Main Level | Bathroom | 1.59 m | 2.3 m | 1.59 m x 2.3 m |
| Main Level | Bedroom | 2.5 m | 3.53 m | 2.5 m x 3.53 m |
| Main Level | Dining Room | 1.78 m | 2.31 m | 1.78 m x 2.31 m |
| Main Level | Primary Bedroom | 5.52 m | 3.48 m | 5.52 m x 3.48 m |
| Main Level | Kitchen | 2.32 m | 3.39 m | 2.32 m x 3.39 m |
| Main Level | Other | 0.84 m | 1.44 m | 0.84 m x 1.44 m |
| Main Level | Laundry Room | 2.71 m | 2.44 m | 2.71 m x 2.44 m |
| Main Level | Living Room | 4.82 m | 4.83 m | 4.82 m x 4.83 m |
| Main Level | Bedroom | 3.54 m | 2.91 m | 3.54 m x 2.91 m |
https://www.realtor.ca/real-estate/28910888/207-east-street-london-east-east-m-east-m
Interested?
Contact us for more information
