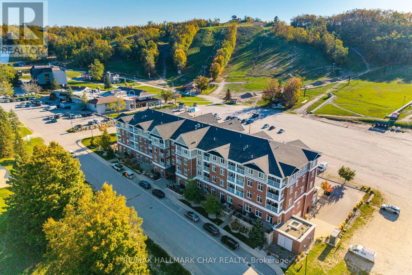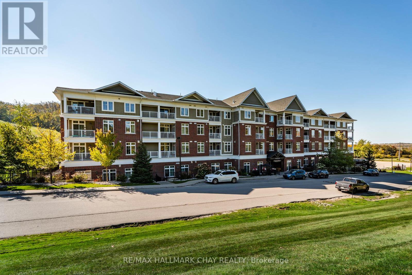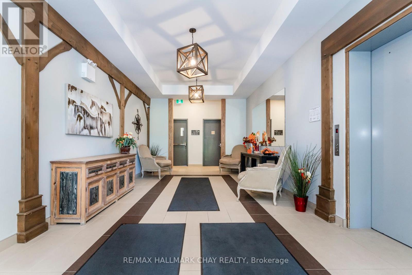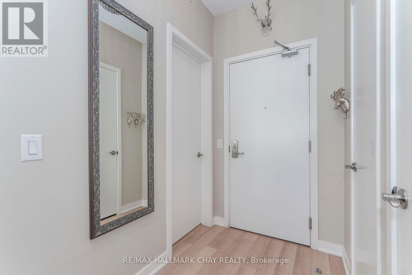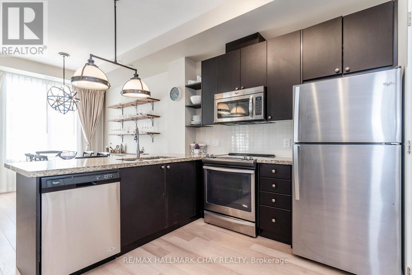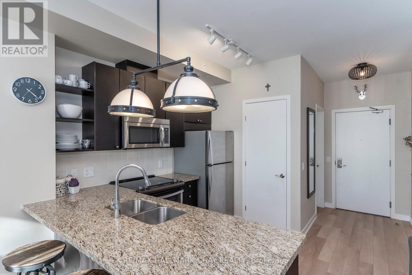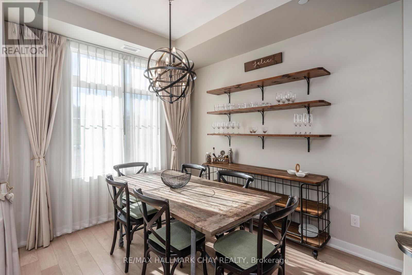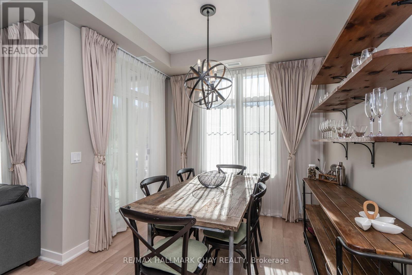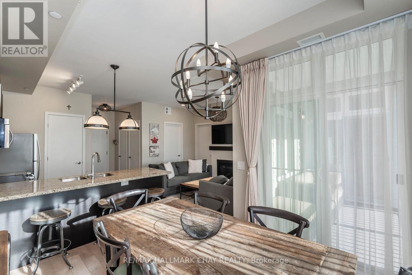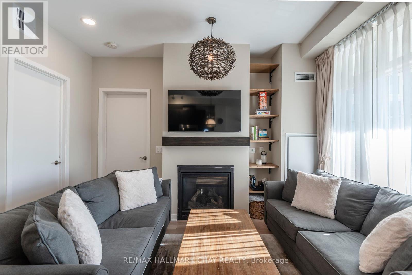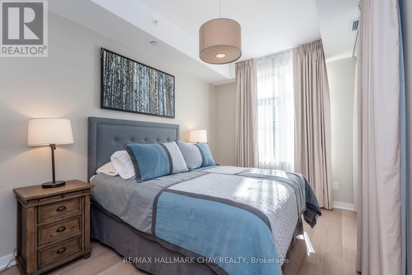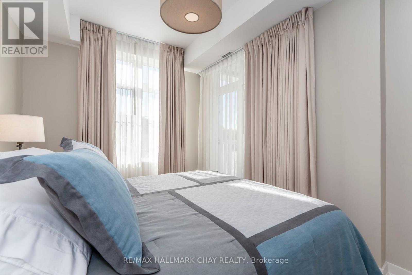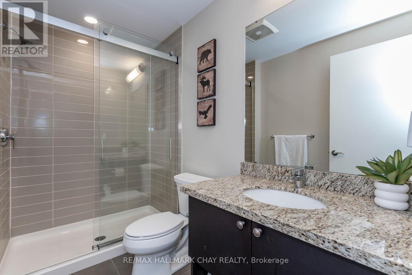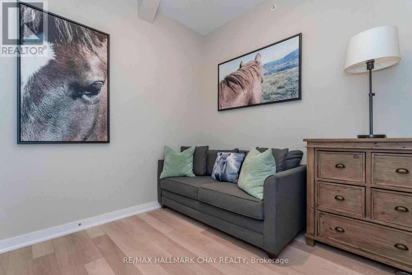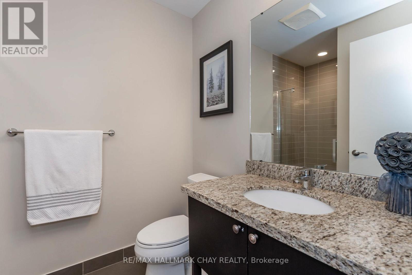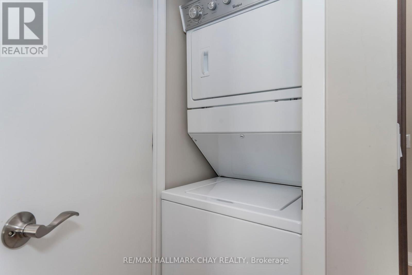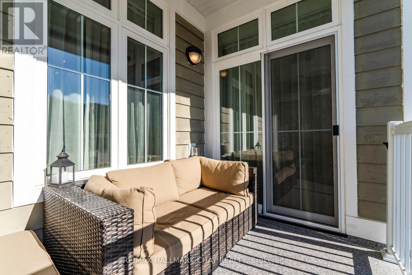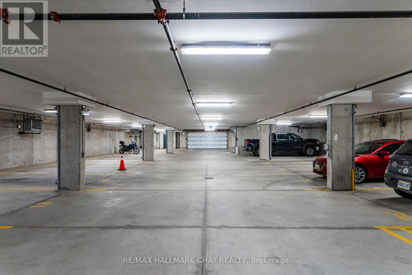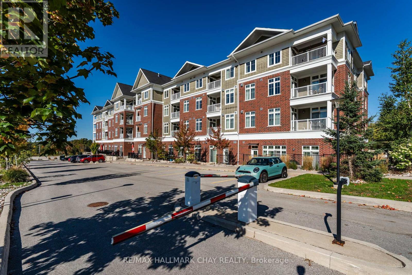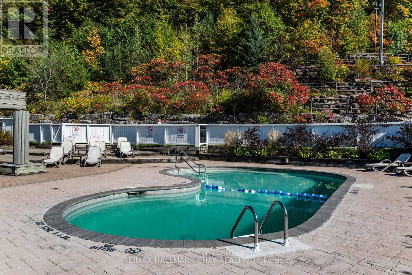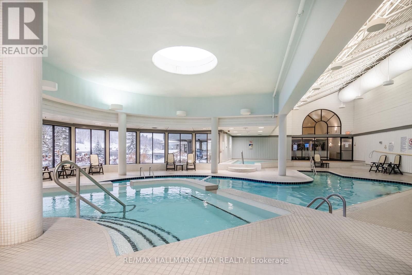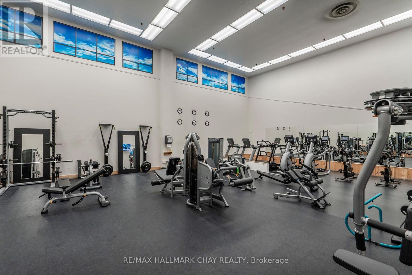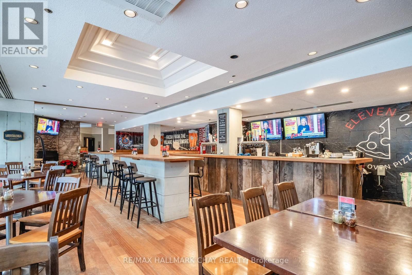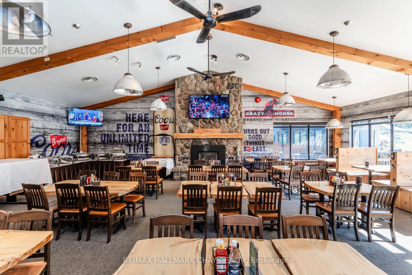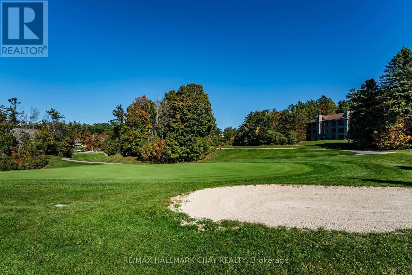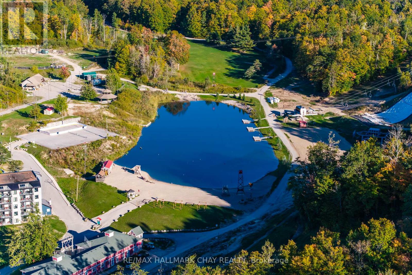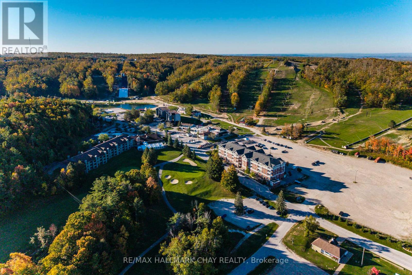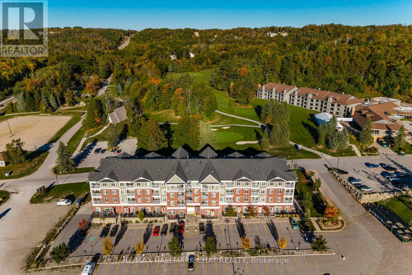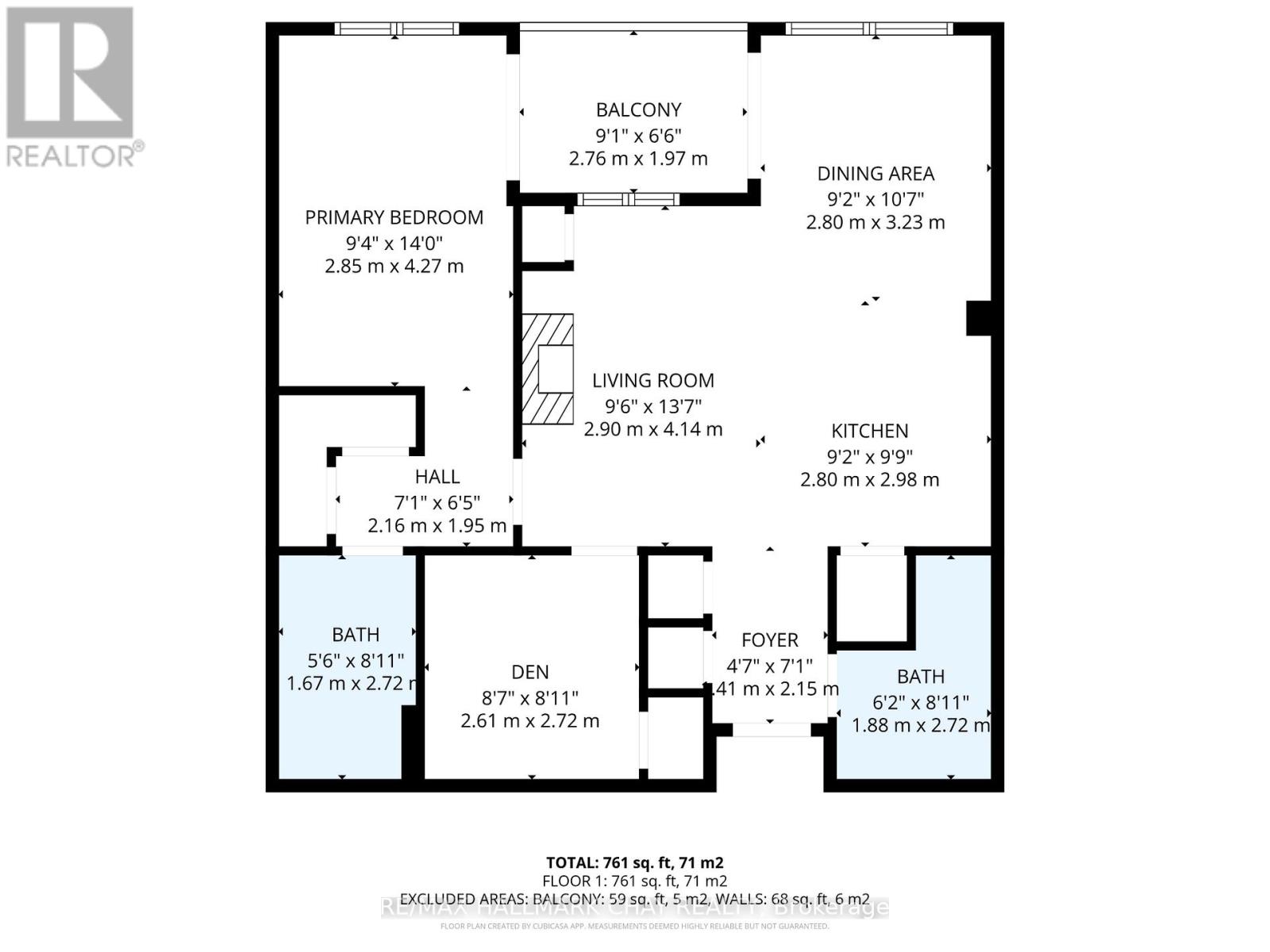207 - 40 Horseshoe Boulevard Oro-Medonte (Horseshoe Valley), Ontario L4M 4Y8
$449,000Maintenance, Common Area Maintenance, Insurance
$654.42 Monthly
Maintenance, Common Area Maintenance, Insurance
$654.42 MonthlyHorseshoe Valley is a premier four-season destination, offering endless opportunities for recreation all year round. From skiing and snowshoeing to golfing, hiking, and cycling, this community is designed for those who love to stay active and connected to nature. Welcome to Unit 207 in Copeland House! This bright and modern condo features one bedroom plus a versatile den, two bathrooms, soaring nine-foot ceilings, and granite countertops that add a touch of elegance to the open-concept living space. A private balcony provides stunning views of the ski slopes, while the unit also includes one dedicated underground parking space and a private storage locker for added convenience. This home combines style, function, and resort-style amenities with all of Horseshoe Resort's offerings just steps from your door. Dining out, swimming or getting in a workout at the gym...it's all just a stroll away. Whether you're looking for a year-round residence or a recreational retreat, this property delivers the perfect balance of low-maintenance living and an active, resort-inspired lifestyle. (id:41954)
Property Details
| MLS® Number | S12443230 |
| Property Type | Single Family |
| Community Name | Horseshoe Valley |
| Community Features | Pet Restrictions |
| Features | Lighting, Balcony, In Suite Laundry |
| Parking Space Total | 1 |
Building
| Bathroom Total | 2 |
| Bedrooms Above Ground | 1 |
| Bedrooms Total | 1 |
| Amenities | Fireplace(s), Separate Heating Controls, Storage - Locker |
| Appliances | Furniture |
| Cooling Type | Central Air Conditioning |
| Exterior Finish | Concrete |
| Fire Protection | Controlled Entry |
| Fireplace Present | Yes |
| Fireplace Total | 1 |
| Heating Fuel | Natural Gas |
| Heating Type | Heat Pump |
| Size Interior | 700 - 799 Sqft |
| Type | Apartment |
Parking
| Underground | |
| Garage |
Land
| Acreage | No |
| Landscape Features | Landscaped |
| Zoning Description | Os1 |
Rooms
| Level | Type | Length | Width | Dimensions |
|---|---|---|---|---|
| Main Level | Kitchen | 2.98 m | 2.8 m | 2.98 m x 2.8 m |
| Main Level | Dining Room | 3.23 m | 2.8 m | 3.23 m x 2.8 m |
| Main Level | Living Room | 4.14 m | 2.9 m | 4.14 m x 2.9 m |
| Main Level | Primary Bedroom | 4.27 m | 2.85 m | 4.27 m x 2.85 m |
| Main Level | Bathroom | 2.72 m | 1.67 m | 2.72 m x 1.67 m |
| Main Level | Den | 2.72 m | 2.61 m | 2.72 m x 2.61 m |
| Main Level | Bathroom | 2.72 m | 1.88 m | 2.72 m x 1.88 m |
Interested?
Contact us for more information
