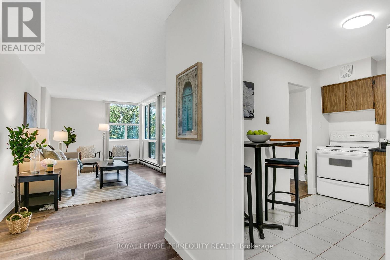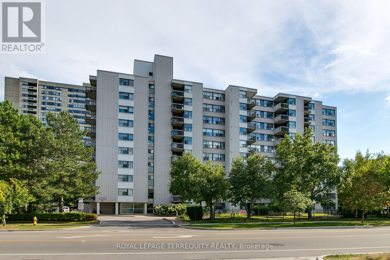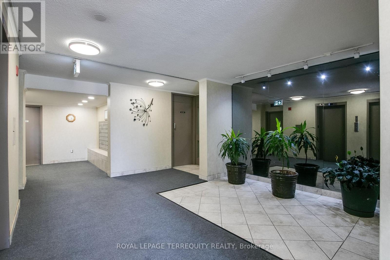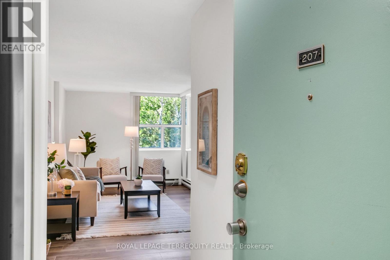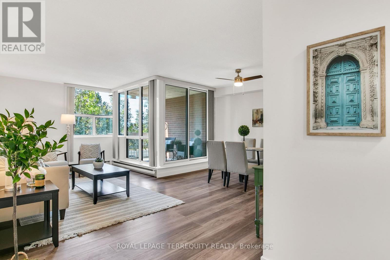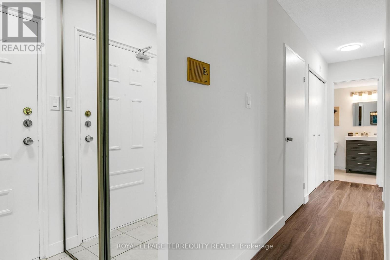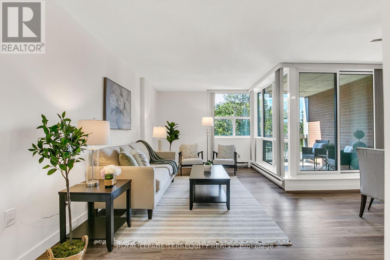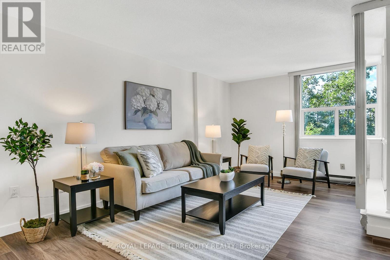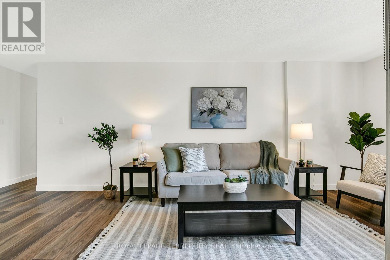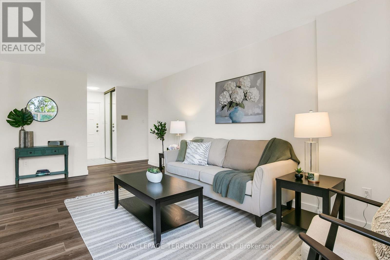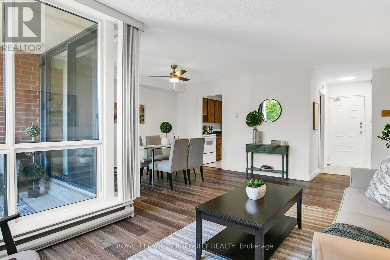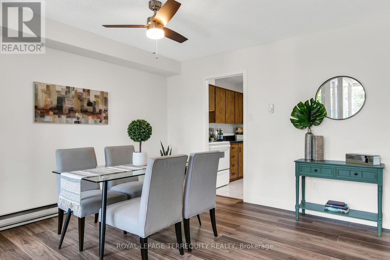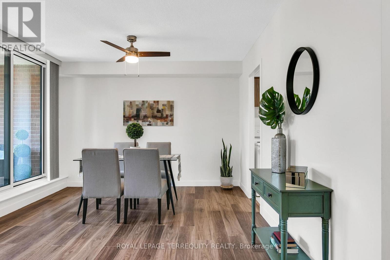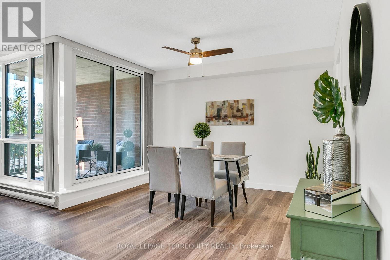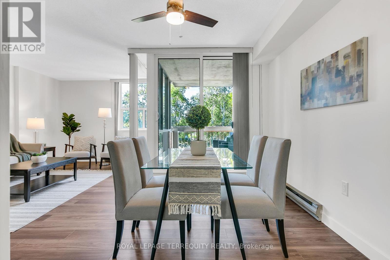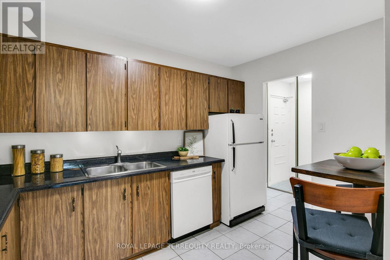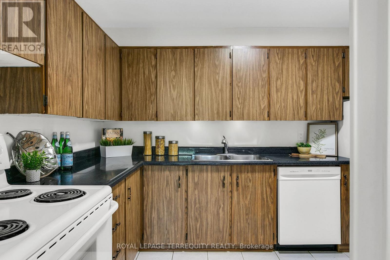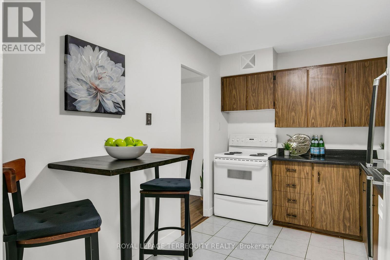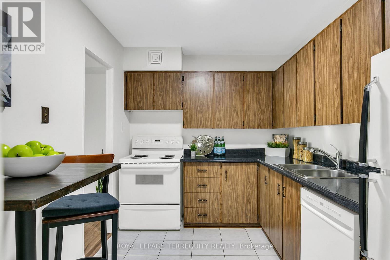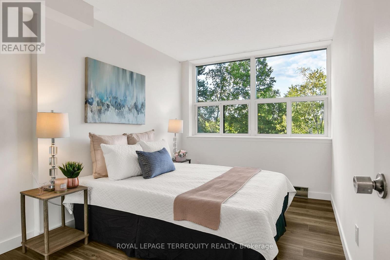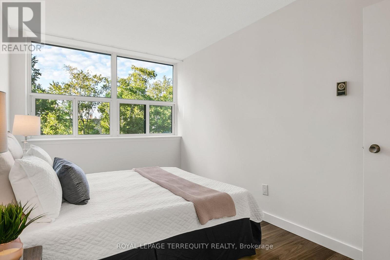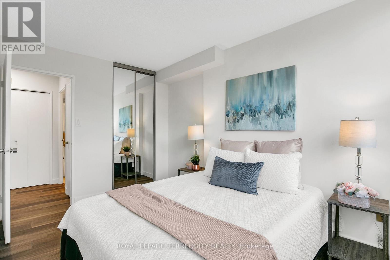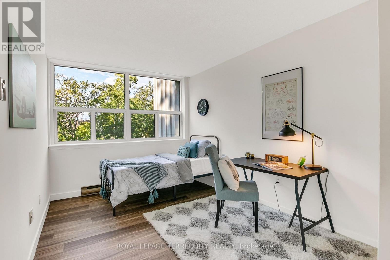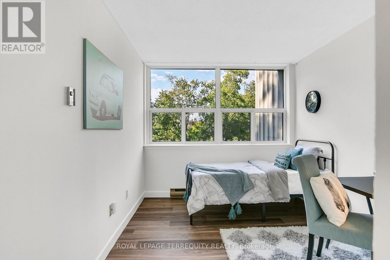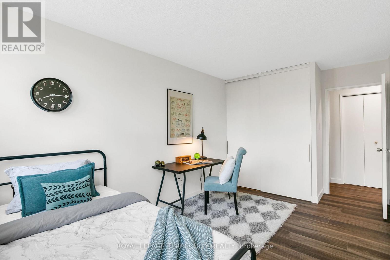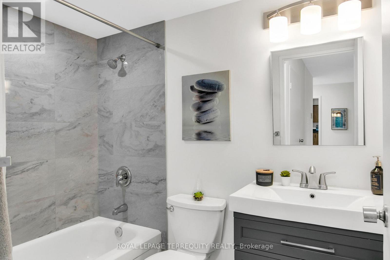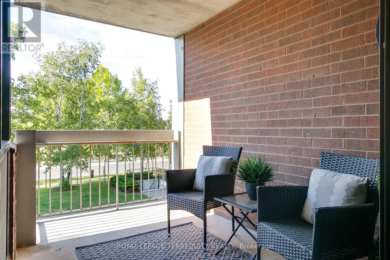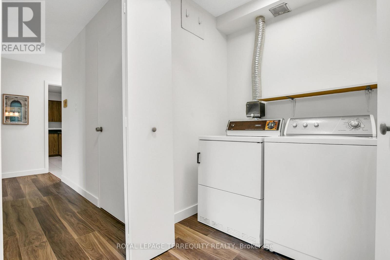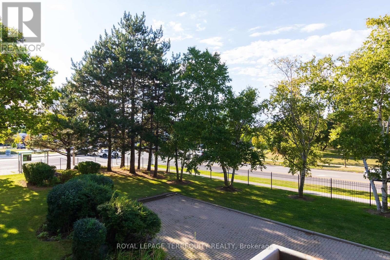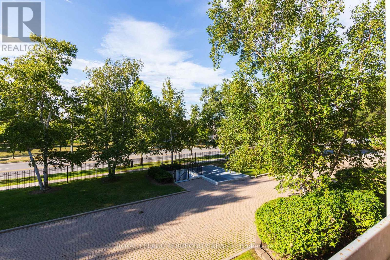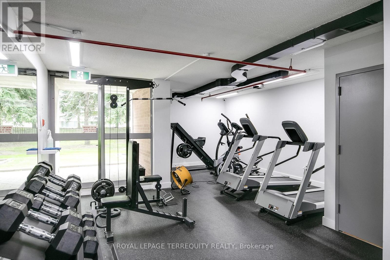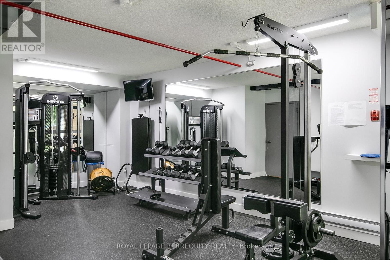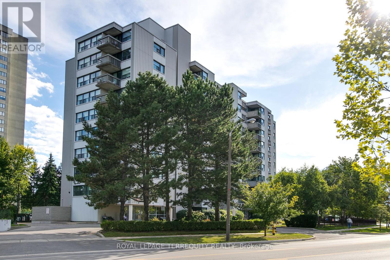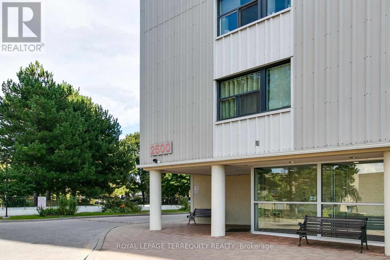207 - 2500 Bridletowne Circle Toronto (L'amoreaux), Ontario M1W 2V6
$379,000Maintenance, Water, Common Area Maintenance, Insurance, Parking
$923.47 Monthly
Maintenance, Water, Common Area Maintenance, Insurance, Parking
$923.47 MonthlyThis spacious 2 bedroom unit comes with not one but two underground parking spots, and offers brand new modern vinyl plank flooring throughout all living areas, brand new lighting, and has been freshly painted. The combined living room/dining room provides plenty of space for a growing family or downsizer. The eat-in kitchen offers tons of cupboard space, and is equipped with a fridge, stove and dishwasher. Enjoy your morning coffee on your spacious private balcony. The 4-piece bathroom offers contemporary finishes including a newer vanity and new porcelain tub tile surround. Enjoy in-suite laundry, along with an oversized in-unit storage room. This property is conveniently located across the street from Bridlewood Mall, and is close to schools, parks, libraries, and Birchmount Hospital. Quick access to HWY 404, HWY 401, and is walking distance to the TTC bus stop, connecting you to the subway system (id:41954)
Property Details
| MLS® Number | E12394466 |
| Property Type | Single Family |
| Community Name | L'Amoreaux |
| Amenities Near By | Hospital, Park, Public Transit, Schools |
| Community Features | Pet Restrictions, Community Centre |
| Features | Elevator, Balcony, Carpet Free, In Suite Laundry |
| Parking Space Total | 2 |
Building
| Bathroom Total | 1 |
| Bedrooms Above Ground | 2 |
| Bedrooms Total | 2 |
| Amenities | Exercise Centre, Party Room, Visitor Parking |
| Appliances | All, Dishwasher, Dryer, Stove, Washer, Window Coverings, Refrigerator |
| Exterior Finish | Aluminum Siding, Concrete |
| Fire Protection | Controlled Entry |
| Flooring Type | Wood, Ceramic |
| Heating Fuel | Electric |
| Heating Type | Baseboard Heaters |
| Size Interior | 900 - 999 Sqft |
| Type | Apartment |
Parking
| Underground | |
| Garage |
Land
| Acreage | No |
| Land Amenities | Hospital, Park, Public Transit, Schools |
Rooms
| Level | Type | Length | Width | Dimensions |
|---|---|---|---|---|
| Main Level | Living Room | 6.05 m | 3.18 m | 6.05 m x 3.18 m |
| Main Level | Dining Room | 3.48 m | 2.49 m | 3.48 m x 2.49 m |
| Main Level | Kitchen | 3.58 m | 2.46 m | 3.58 m x 2.46 m |
| Main Level | Primary Bedroom | 3.99 m | 3.28 m | 3.99 m x 3.28 m |
| Main Level | Bedroom 2 | 3.99 m | 2.84 m | 3.99 m x 2.84 m |
https://www.realtor.ca/real-estate/28842702/207-2500-bridletowne-circle-toronto-lamoreaux-lamoreaux
Interested?
Contact us for more information
