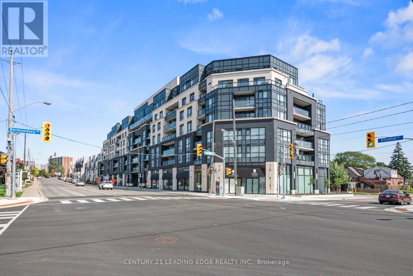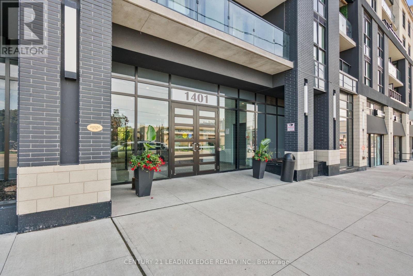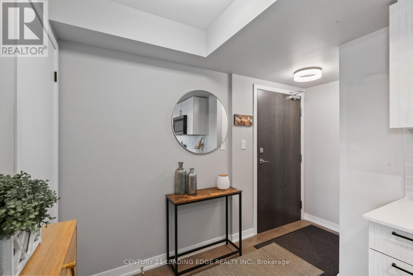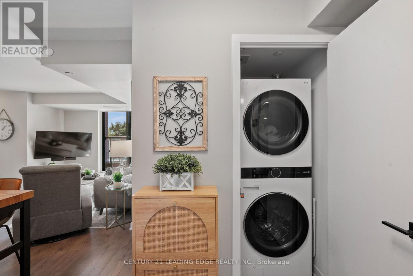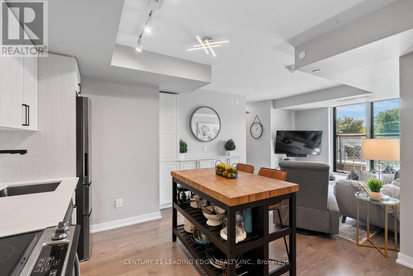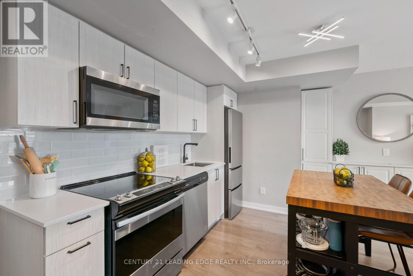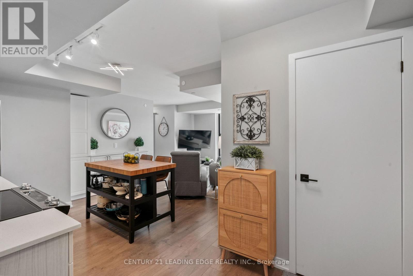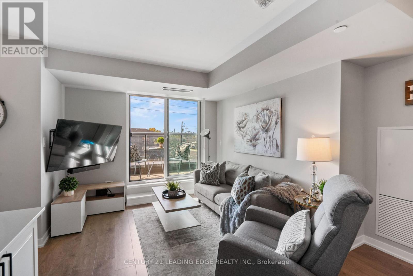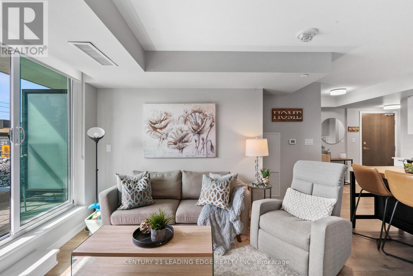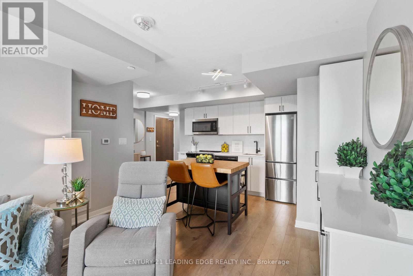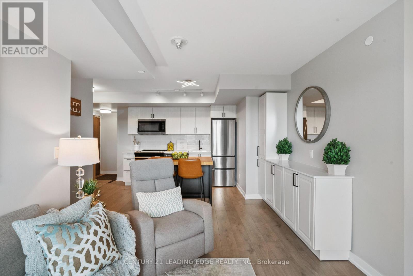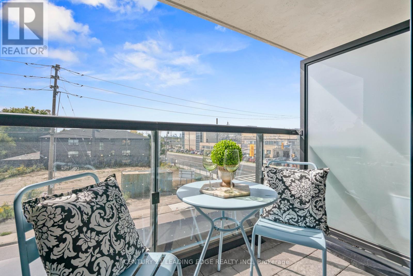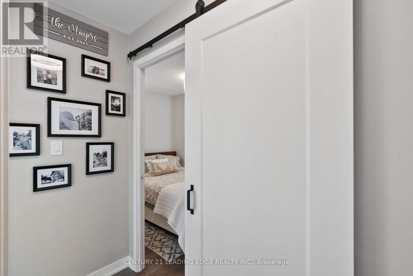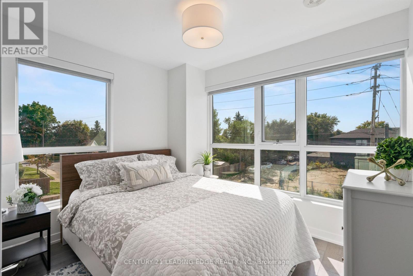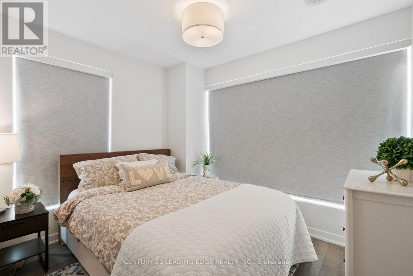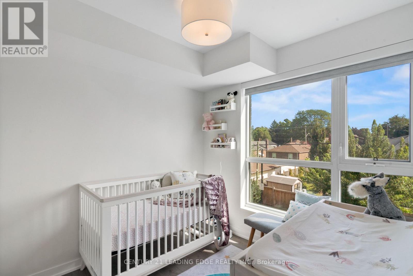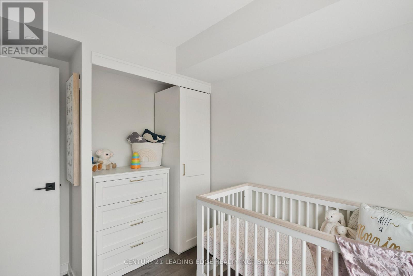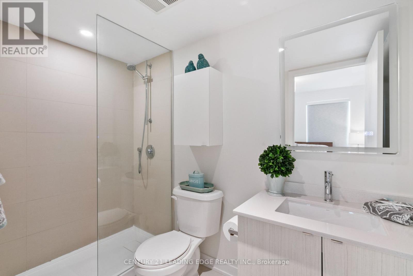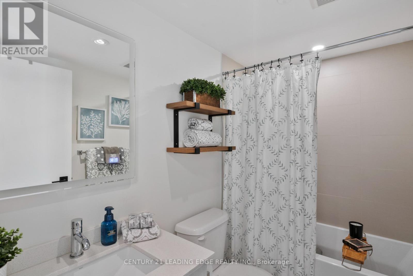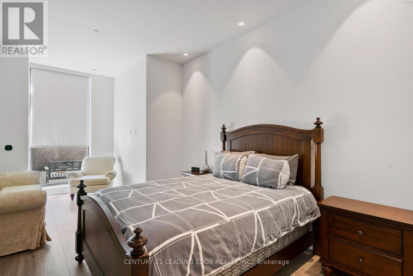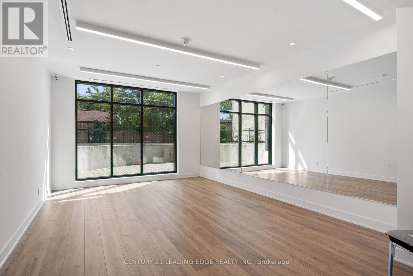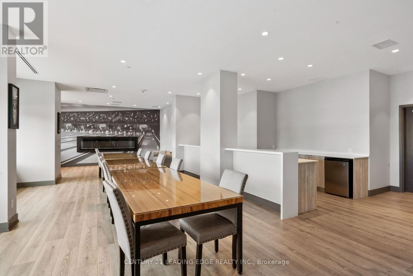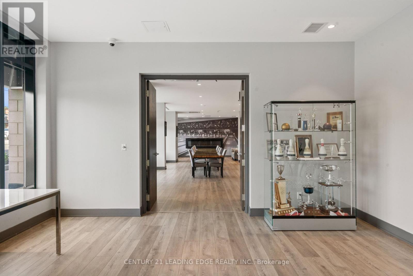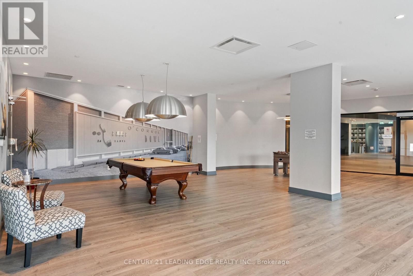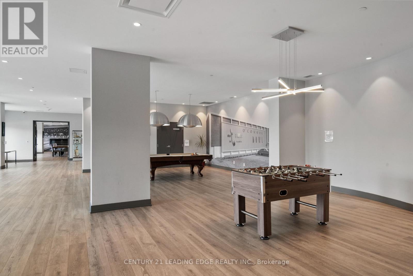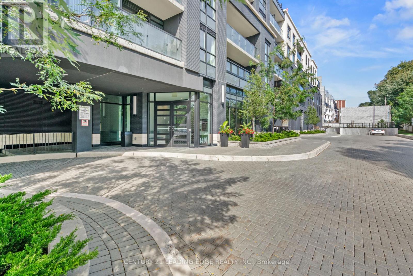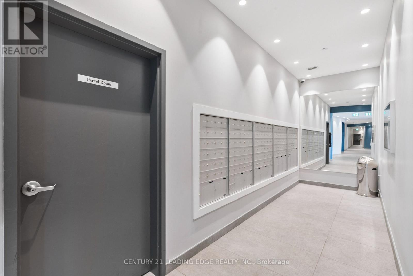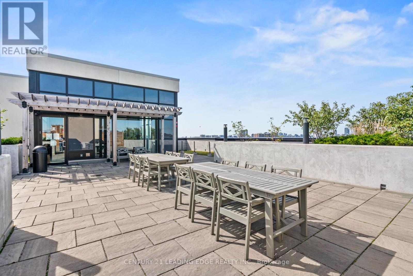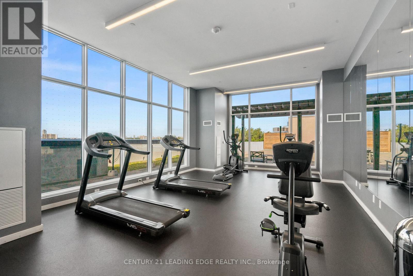207 - 1401 O'connor Drive Toronto (East York), Ontario M4B 2V5
$575,000Maintenance, Water, Common Area Maintenance, Insurance, Cable TV, Heat
$782.58 Monthly
Maintenance, Water, Common Area Maintenance, Insurance, Cable TV, Heat
$782.58 MonthlyThe Exquisite Lanes Residences! Stunning Corner Suite with South West Exposure, Open Concept Floor Plan, 2 Beds/2 Baths, Laminate Floors throughout (Grey Tones), Kitchen Boasts S/S Appliances, Moveable Island, Extended Cabinets - Perfect For Extra Storage & Counter Space, Ensuite Landry with Storage Shelving & Full Size Washer/Dryer, Open Balcony, Modern Boutique Style Condo with Resort Amenities, The Strike Club, Skyview Fitness, Yoga Centre, Skydock Lounge with BBQ's, Views of the CN Tower on Rooftop! Public Transit & Shopping @ Your Doorstep! (id:41954)
Property Details
| MLS® Number | E12427247 |
| Property Type | Single Family |
| Community Name | East York |
| Amenities Near By | Schools, Park, Public Transit, Hospital |
| Community Features | Pets Allowed With Restrictions |
| Features | Balcony, In Suite Laundry, Guest Suite |
| Parking Space Total | 1 |
Building
| Bathroom Total | 2 |
| Bedrooms Above Ground | 2 |
| Bedrooms Total | 2 |
| Age | 0 To 5 Years |
| Amenities | Security/concierge, Exercise Centre, Party Room, Visitor Parking, Storage - Locker |
| Appliances | Blinds, Dryer, Microwave, Stove, Washer, Refrigerator |
| Basement Type | None |
| Cooling Type | Central Air Conditioning |
| Exterior Finish | Brick, Stone |
| Flooring Type | Laminate |
| Heating Fuel | Natural Gas |
| Heating Type | Forced Air |
| Size Interior | 700 - 799 Sqft |
| Type | Apartment |
Parking
| Underground | |
| Garage |
Land
| Acreage | No |
| Land Amenities | Schools, Park, Public Transit, Hospital |
| Zoning Description | Residential Condo |
Rooms
| Level | Type | Length | Width | Dimensions |
|---|---|---|---|---|
| Flat | Kitchen | 3.05 m | 2.45 m | 3.05 m x 2.45 m |
| Flat | Living Room | 3.83 m | 3.58 m | 3.83 m x 3.58 m |
| Flat | Dining Room | 3.83 m | 3.58 m | 3.83 m x 3.58 m |
| Flat | Primary Bedroom | 3.04 m | 2.94 m | 3.04 m x 2.94 m |
| Flat | Bedroom 2 | 2.47 m | 2.47 m | 2.47 m x 2.47 m |
https://www.realtor.ca/real-estate/28914202/207-1401-oconnor-drive-toronto-east-york-east-york
Interested?
Contact us for more information
