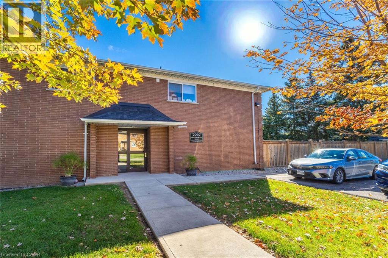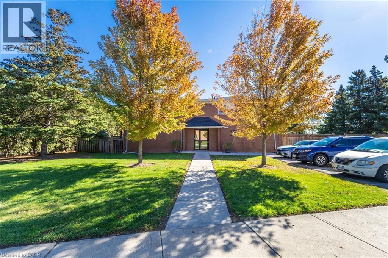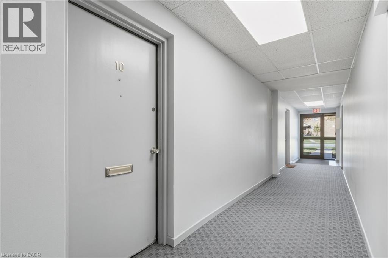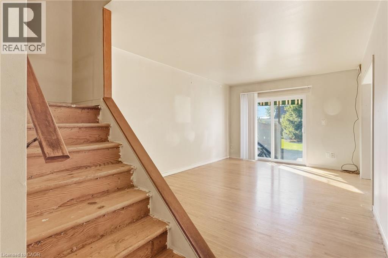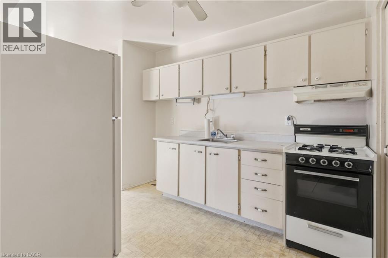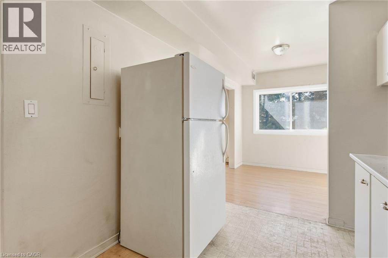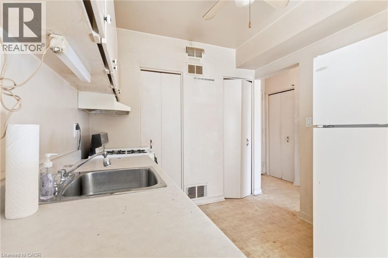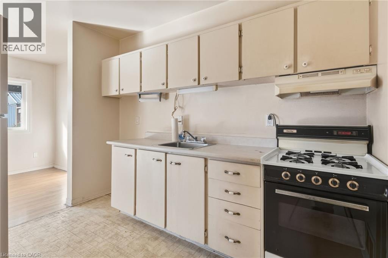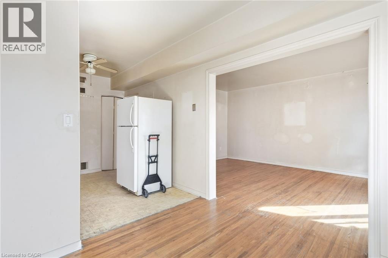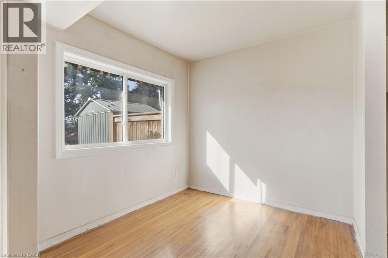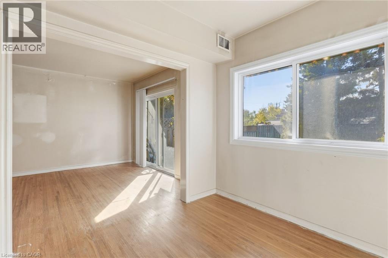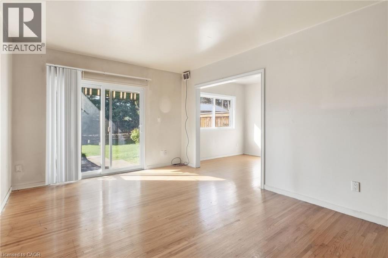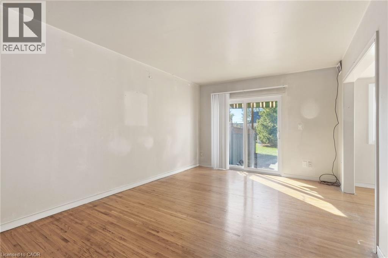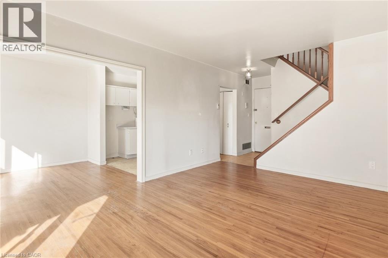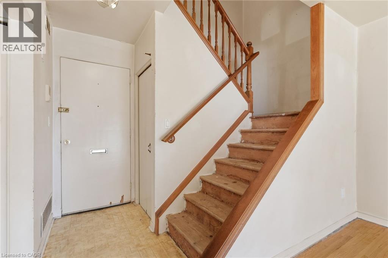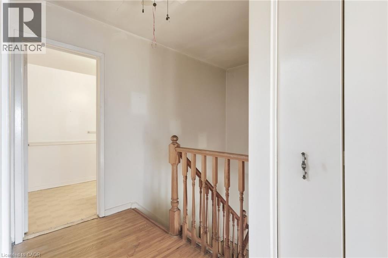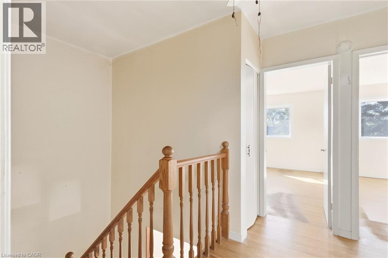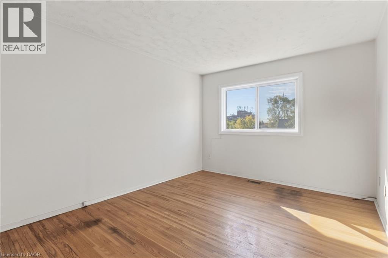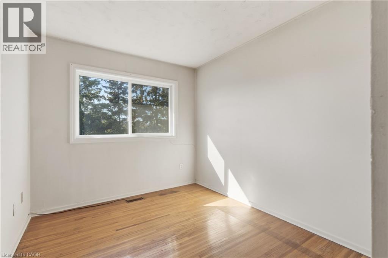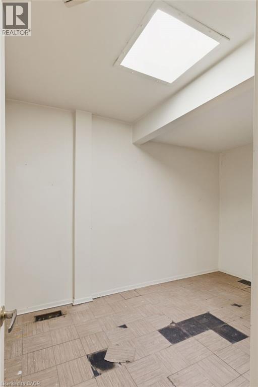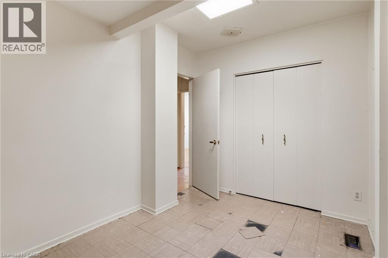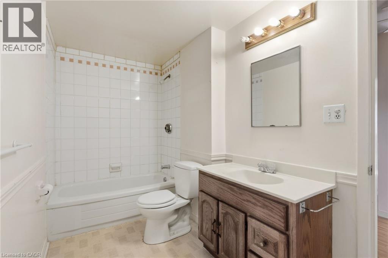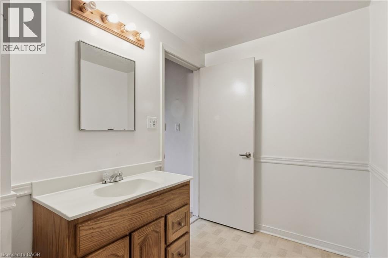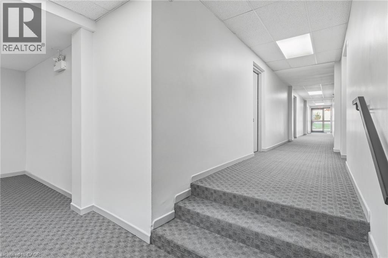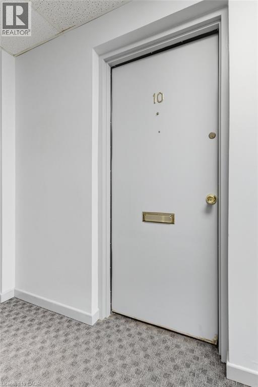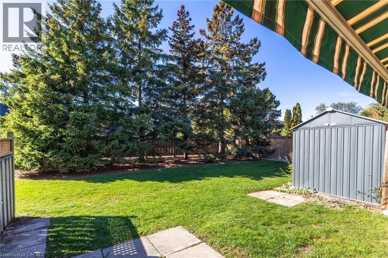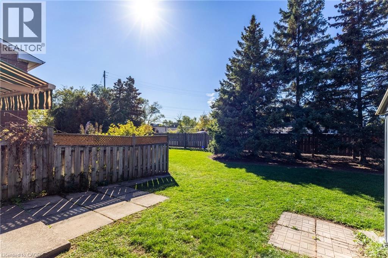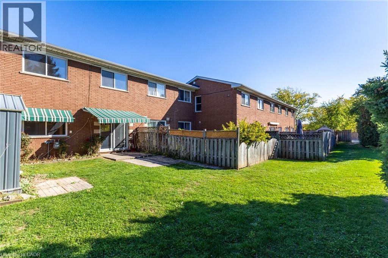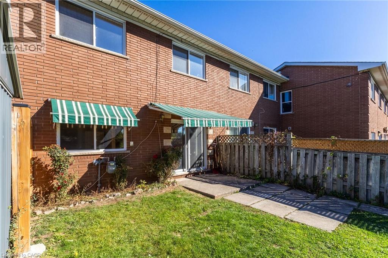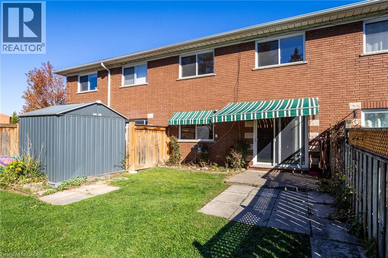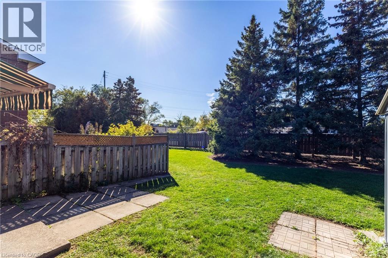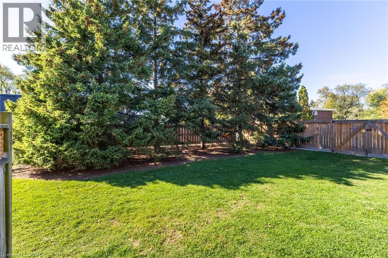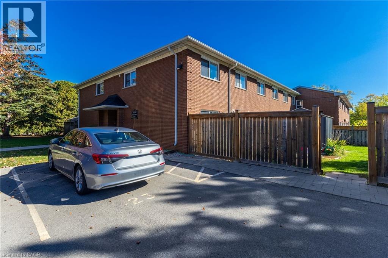2069 Meadowbrook Road Unit# 10 Burlington, Ontario L7P 2A3
$399,800Maintenance, Insurance, Landscaping, Water, Parking
$500.46 Monthly
Maintenance, Insurance, Landscaping, Water, Parking
$500.46 MonthlyATTN: INVESTORS AND FIRST TIME BUYERS! An INCREDIBLE AS-IS OPPORTUNITY in a convenient Burlington location just off Brant Street-close to HIGHWAYS, SHOPPING, SCHOOLS, PUBLIC TRANSIT and many DESIRED AMENITIES. This 3 BED, 1 Bath, 2 storey townhome is nestled in a quiet, PRIVATE COMPLEX of only 12 residences. Step through patio doors to a beautiful BACKYARD enhanced by MATURE TREES with direct access to 2 EXCLUSIVE PARKING SPACES. Featuring NEWER ROOF, WINDOWS and original HARDWOOD FLOORS, this townhome is ready for your personal touches. The AFFORDABLE LIST PRICE reflects the need for some TLC and presents an opportunity to refresh and BUILD EQUITY. A RARE FIND-perfect for savvy buyers ready to customize, update, ADD VALUE and enter the Burlington market at an AMAZING PRICE POINT (id:41954)
Open House
This property has open houses!
2:00 pm
Ends at:4:00 pm
Property Details
| MLS® Number | 40779252 |
| Property Type | Single Family |
| Amenities Near By | Shopping |
| Equipment Type | Water Heater |
| Features | Skylight, Laundry- Coin Operated |
| Parking Space Total | 2 |
| Rental Equipment Type | Water Heater |
Building
| Bathroom Total | 1 |
| Bedrooms Above Ground | 3 |
| Bedrooms Total | 3 |
| Architectural Style | 2 Level |
| Basement Type | None |
| Constructed Date | 1966 |
| Construction Style Attachment | Attached |
| Cooling Type | None |
| Exterior Finish | Brick |
| Heating Fuel | Natural Gas |
| Heating Type | Forced Air |
| Stories Total | 2 |
| Size Interior | 920 Sqft |
| Type | Row / Townhouse |
| Utility Water | Municipal Water |
Land
| Acreage | No |
| Land Amenities | Shopping |
| Sewer | Municipal Sewage System |
| Size Total Text | Unknown |
| Zoning Description | Rl4 |
Rooms
| Level | Type | Length | Width | Dimensions |
|---|---|---|---|---|
| Second Level | 4pc Bathroom | 11'5'' x 5'5'' | ||
| Second Level | Bedroom | 11'4'' x 7'10'' | ||
| Second Level | Bedroom | 12'8'' x 8'6'' | ||
| Second Level | Bedroom | 12'8'' x 10'6'' | ||
| Main Level | Foyer | 6'2'' x 4'0'' | ||
| Main Level | Living Room | 15'6'' x 11'0'' | ||
| Main Level | Dining Room | 8'3'' x 8'1'' | ||
| Main Level | Kitchen | 10'6'' x 8'1'' |
https://www.realtor.ca/real-estate/28995580/2069-meadowbrook-road-unit-10-burlington
Interested?
Contact us for more information
