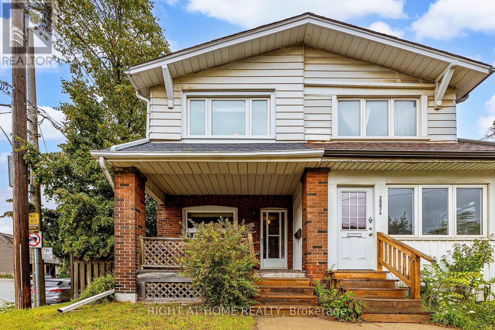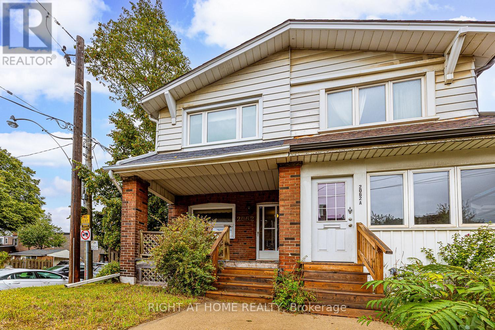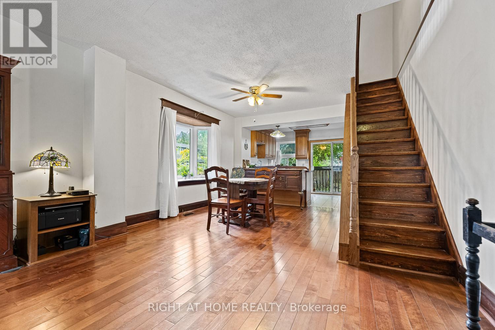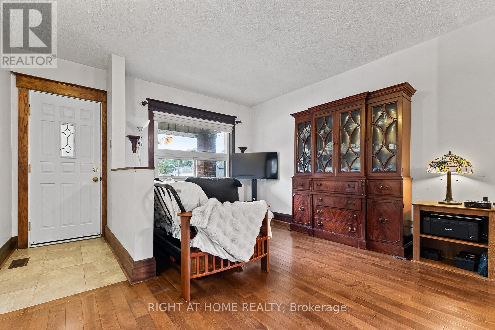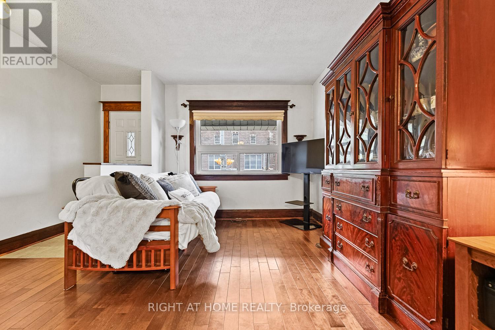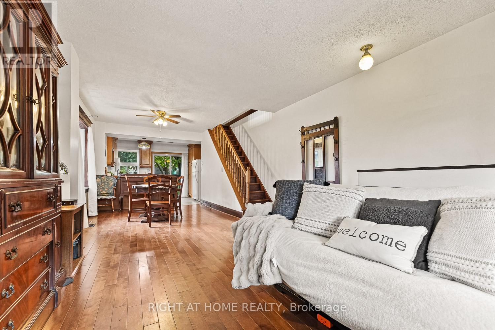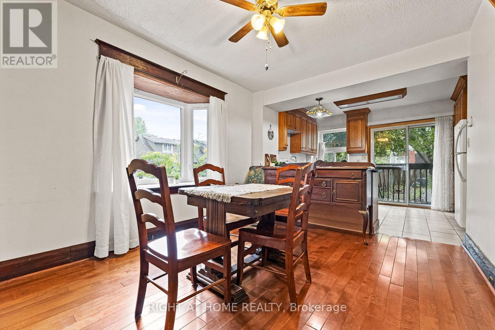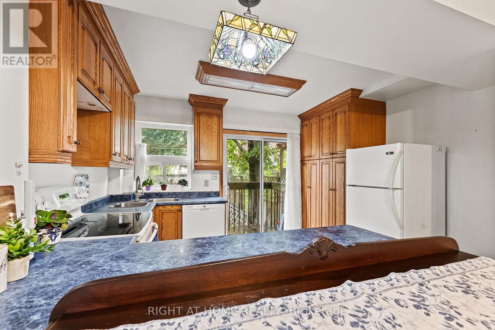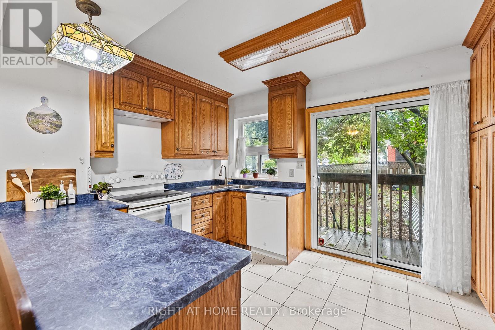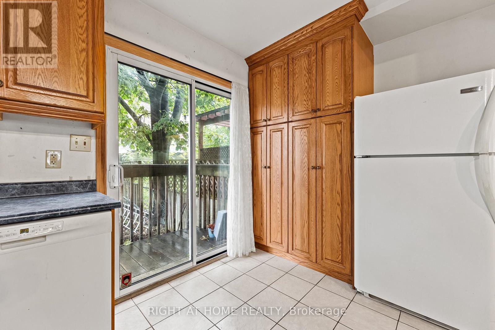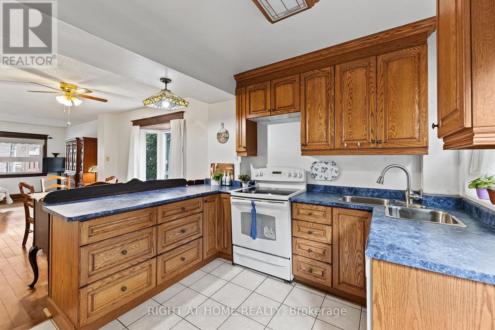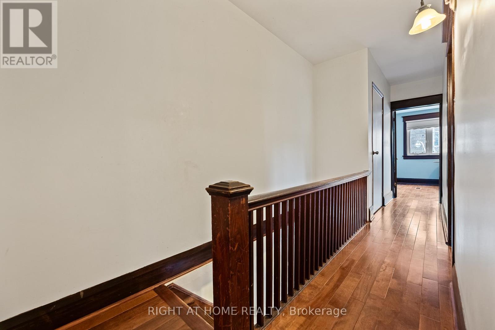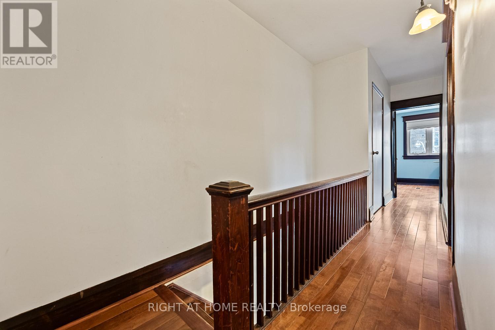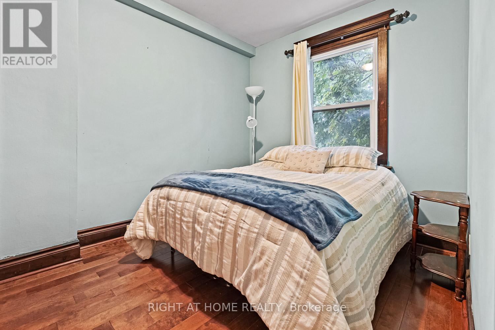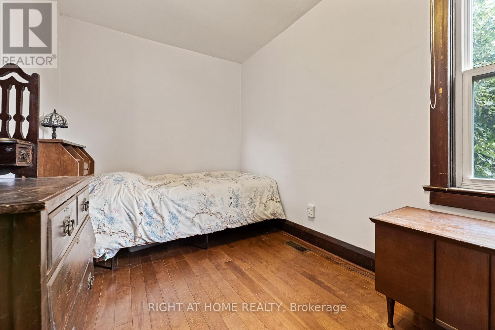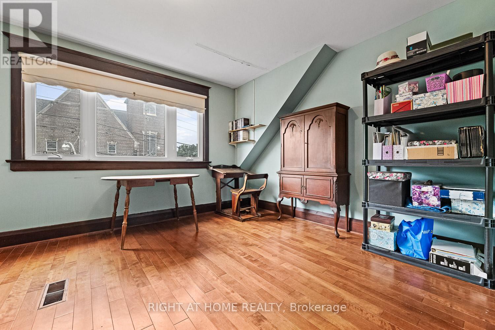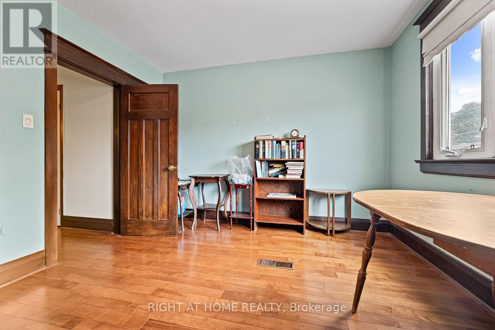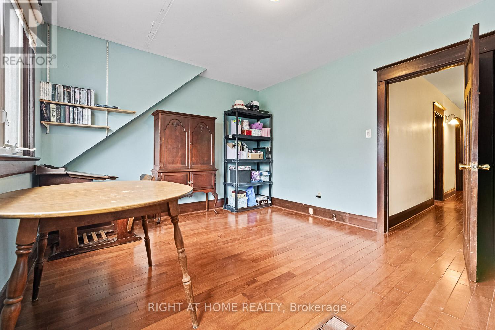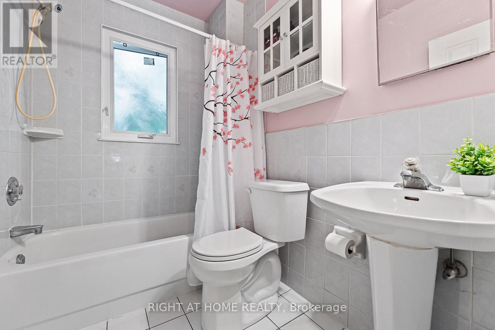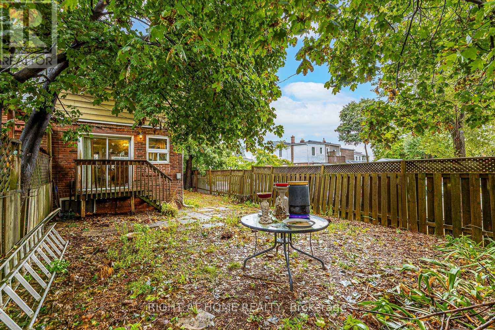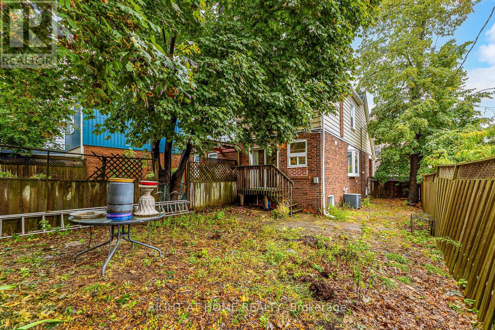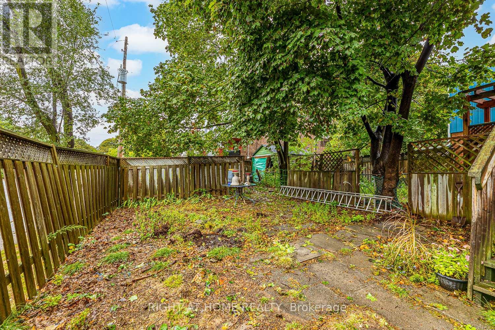3 Bedroom
1 Bathroom
700 - 1100 sqft
Central Air Conditioning
Forced Air
$799,000
Great opportunity to own your own home with rare parking in the desirable upper beaches neighbourhood. The parking is located at the back of the property and can easily be extended to host more cars if desired. This corner lot gives the home enhanced curb appeal with no neighbours on one side. This home offers beautiful hard wood floors throughout main and upper level. The home features stunning solid wood trim and charming oak staircase. The main floor is spacious and open concept. The kitchen has a solid oak floor to ceiling pantry and walk out to your secluded fenced in back yard. The large primary bedroom comes complete with hardwood floors, oversized window and closet. The basement rec room area is dry walled and ready to go with loads of potential. Walking distance to reputable schools, shops, places of worship. TTC is at your doorstep, close to subway and GO train. The beach, the board walk, parks, ravines, recreation centres, restaurants, outdoor recreation facilities are all easily accessible and in close proximity. (id:41954)
Property Details
|
MLS® Number
|
E12430499 |
|
Property Type
|
Single Family |
|
Community Name
|
East End-Danforth |
|
Features
|
Carpet Free |
|
Parking Space Total
|
1 |
Building
|
Bathroom Total
|
1 |
|
Bedrooms Above Ground
|
3 |
|
Bedrooms Total
|
3 |
|
Appliances
|
Dryer, Stove, Washer, Window Coverings, Refrigerator |
|
Basement Development
|
Partially Finished |
|
Basement Type
|
N/a (partially Finished) |
|
Construction Style Attachment
|
Semi-detached |
|
Cooling Type
|
Central Air Conditioning |
|
Exterior Finish
|
Brick, Vinyl Siding |
|
Flooring Type
|
Ceramic, Hardwood, Concrete |
|
Foundation Type
|
Concrete |
|
Heating Fuel
|
Natural Gas |
|
Heating Type
|
Forced Air |
|
Stories Total
|
2 |
|
Size Interior
|
700 - 1100 Sqft |
|
Type
|
House |
|
Utility Water
|
Municipal Water |
Parking
Land
|
Acreage
|
No |
|
Sewer
|
Sanitary Sewer |
|
Size Depth
|
99 Ft ,6 In |
|
Size Frontage
|
17 Ft ,4 In |
|
Size Irregular
|
17.4 X 99.5 Ft |
|
Size Total Text
|
17.4 X 99.5 Ft |
Rooms
| Level |
Type |
Length |
Width |
Dimensions |
|
Second Level |
Primary Bedroom |
4 m |
3 m |
4 m x 3 m |
|
Second Level |
Bedroom 2 |
3.77 m |
2.3 m |
3.77 m x 2.3 m |
|
Second Level |
Bedroom 3 |
3.72 m |
2.3 m |
3.72 m x 2.3 m |
|
Basement |
Recreational, Games Room |
6.1 m |
3.72 m |
6.1 m x 3.72 m |
|
Basement |
Laundry Room |
3.75 m |
3.75 m |
3.75 m x 3.75 m |
|
Main Level |
Kitchen |
3.9 m |
2.8 m |
3.9 m x 2.8 m |
|
Main Level |
Dining Room |
7.8 m |
2.8 m |
7.8 m x 2.8 m |
|
Main Level |
Living Room |
7.8 m |
2.8 m |
7.8 m x 2.8 m |
Utilities
|
Cable
|
Installed |
|
Electricity
|
Installed |
|
Sewer
|
Installed |
https://www.realtor.ca/real-estate/28920791/2062-gerrard-street-e-toronto-east-end-danforth-east-end-danforth
