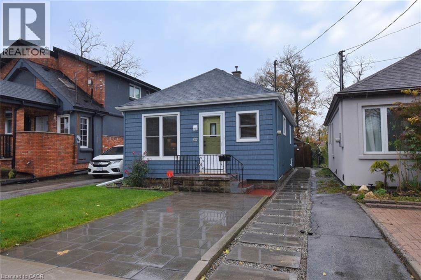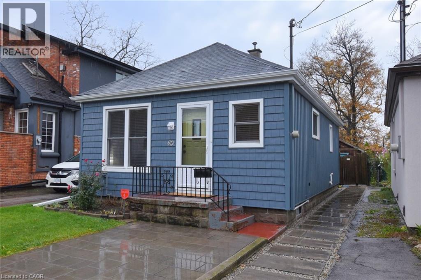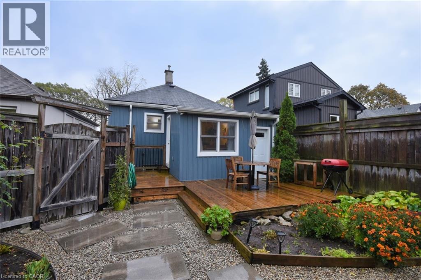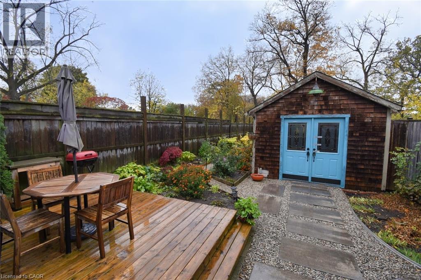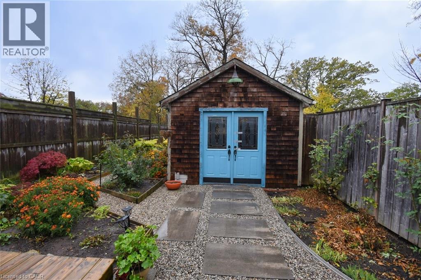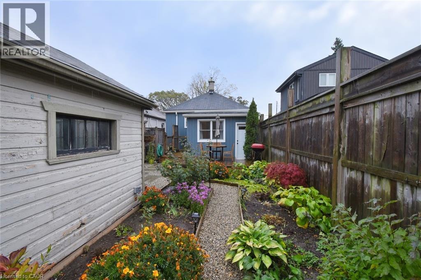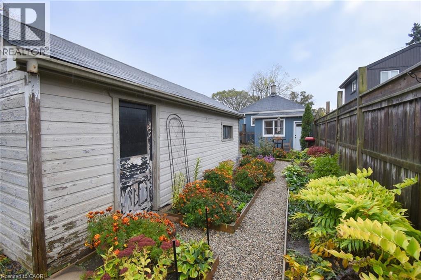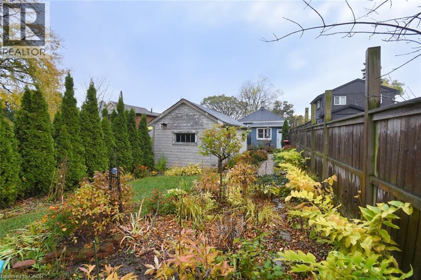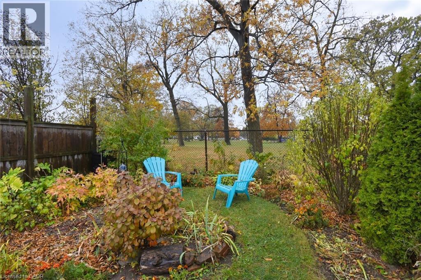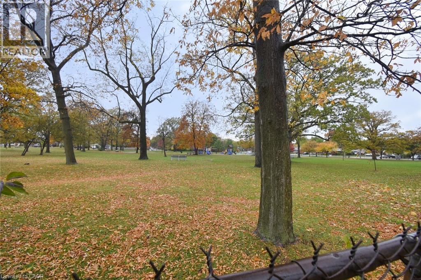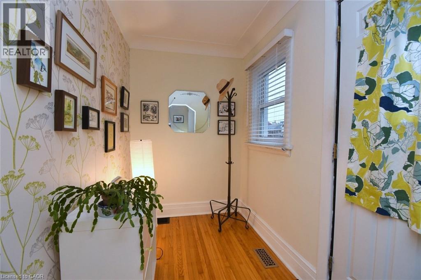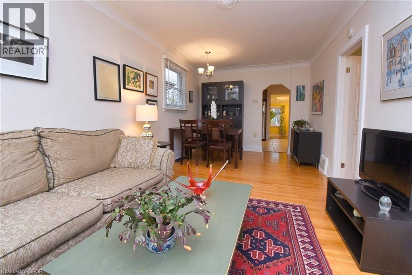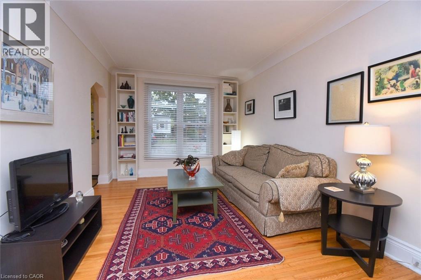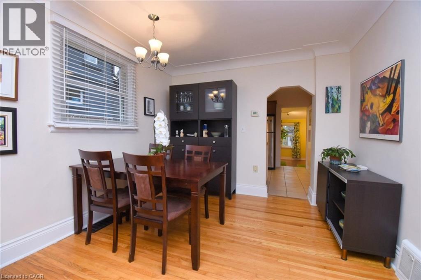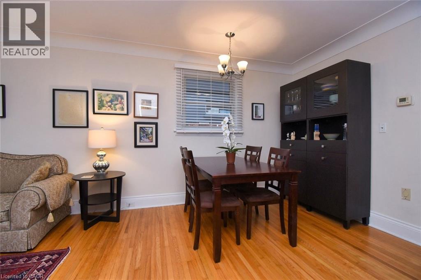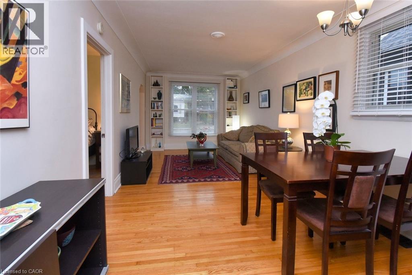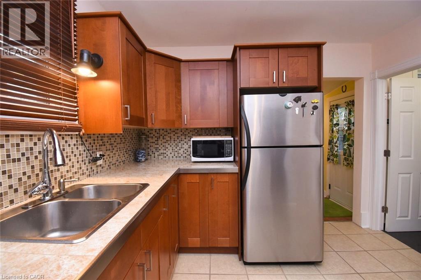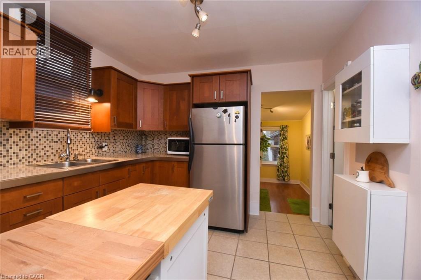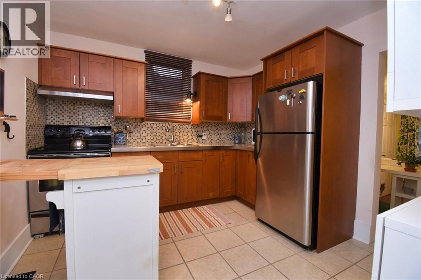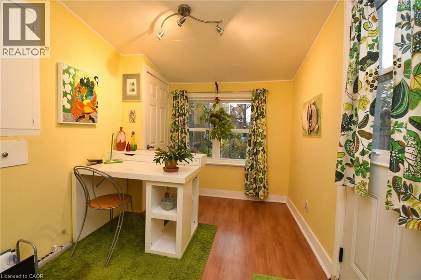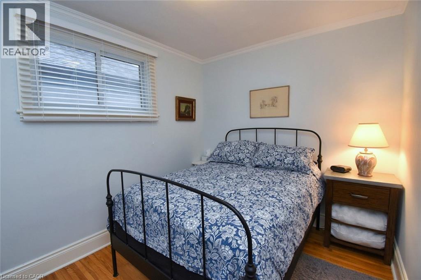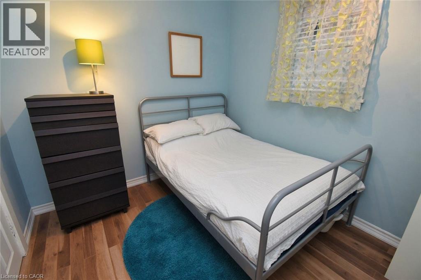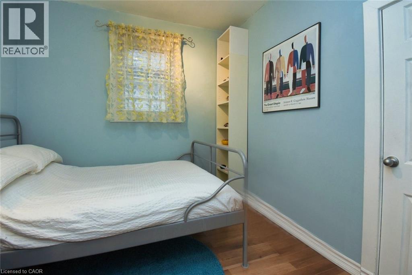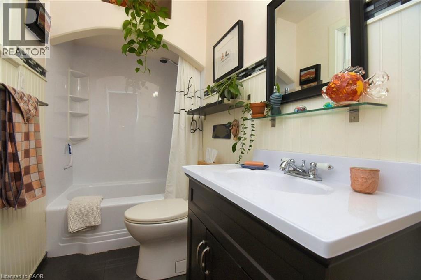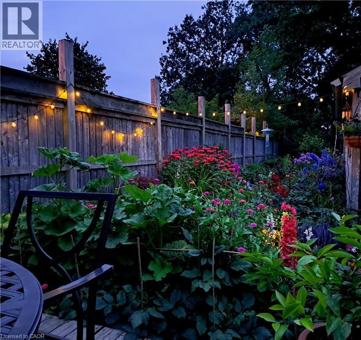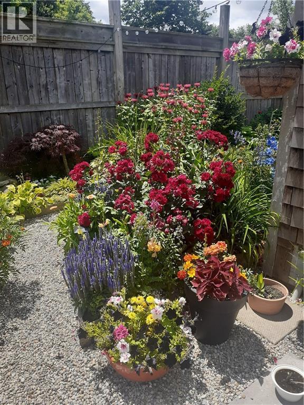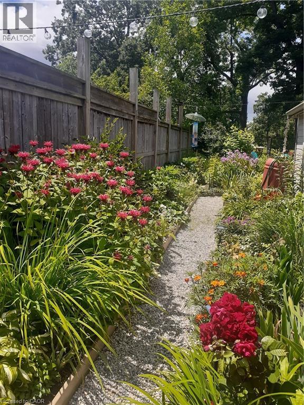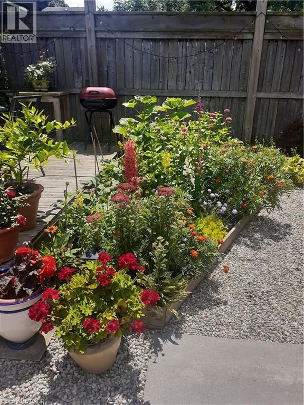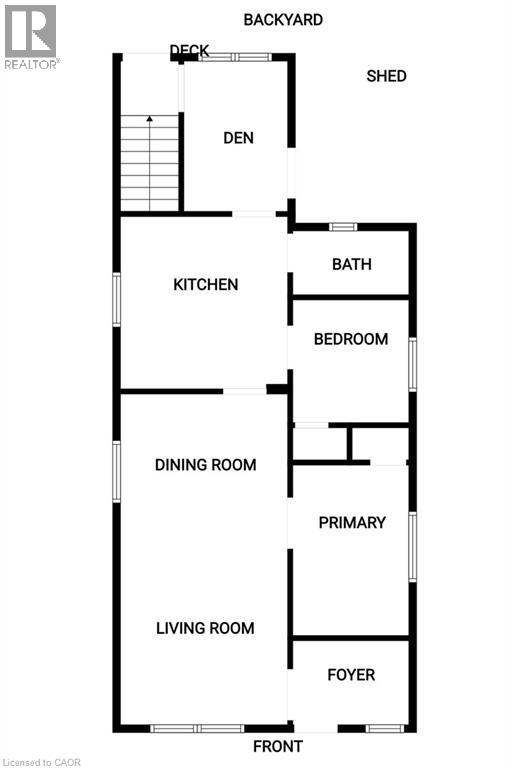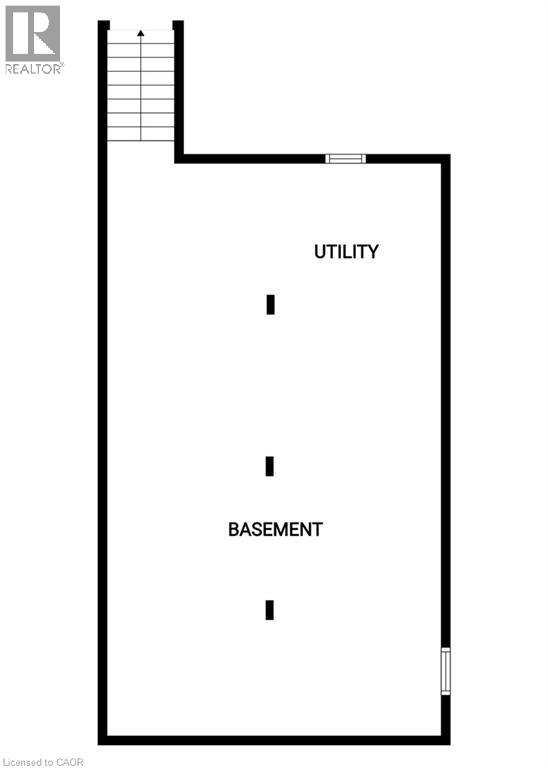2 Bedroom
1 Bathroom
870 sqft
Bungalow
Central Air Conditioning
Forced Air
$599,900
Welcome to 206 East 8th Street, located on the central mountain. This cozy little bungalow is move in ready. Hardwood floors in the bright living/dining room, reception area and primary bedroom, laminate in the second bedroom and den, tile in the kitchen and 4 piece bath. Stainless steel appliances in the kitchen and a handy island for food preparation. The den at the back offers views of the garden and a side entrance. The basement has a laundry area and plenty of storage. The rear deck overlooks the calming perennial garden and Bruce Park, a private retreat! The hobby garage measures 12 x 23 feet, has 40 amp service and a concrete floor, which offers interesting possibilities. Great starter home or for those looking to downsize, this home fits the bill! (id:41954)
Property Details
|
MLS® Number
|
40784229 |
|
Property Type
|
Single Family |
|
Amenities Near By
|
Airport, Hospital, Park, Public Transit, Shopping |
|
Equipment Type
|
None |
|
Parking Space Total
|
1 |
|
Rental Equipment Type
|
None |
|
Structure
|
Workshop |
Building
|
Bathroom Total
|
1 |
|
Bedrooms Above Ground
|
2 |
|
Bedrooms Total
|
2 |
|
Appliances
|
Central Vacuum, Dryer, Microwave, Refrigerator, Stove, Washer, Window Coverings |
|
Architectural Style
|
Bungalow |
|
Basement Development
|
Unfinished |
|
Basement Type
|
Full (unfinished) |
|
Construction Style Attachment
|
Detached |
|
Cooling Type
|
Central Air Conditioning |
|
Exterior Finish
|
Vinyl Siding |
|
Foundation Type
|
Block |
|
Heating Fuel
|
Natural Gas |
|
Heating Type
|
Forced Air |
|
Stories Total
|
1 |
|
Size Interior
|
870 Sqft |
|
Type
|
House |
|
Utility Water
|
Municipal Water |
Land
|
Access Type
|
Road Access |
|
Acreage
|
No |
|
Land Amenities
|
Airport, Hospital, Park, Public Transit, Shopping |
|
Sewer
|
Municipal Sewage System |
|
Size Depth
|
136 Ft |
|
Size Frontage
|
25 Ft |
|
Size Total Text
|
Under 1/2 Acre |
|
Zoning Description
|
C |
Rooms
| Level |
Type |
Length |
Width |
Dimensions |
|
Basement |
Storage |
|
|
32'8'' x 18'9'' |
|
Basement |
Laundry Room |
|
|
Measurements not available |
|
Main Level |
4pc Bathroom |
|
|
8'9'' x 4'6'' |
|
Main Level |
Den |
|
|
10'0'' x 7'10'' |
|
Main Level |
Primary Bedroom |
|
|
11'6'' x 8'8'' |
|
Main Level |
Bedroom |
|
|
8'9'' x 8'8'' |
|
Main Level |
Kitchen |
|
|
10'3'' x 10'9'' |
|
Main Level |
Living Room/dining Room |
|
|
21'10'' x 10'3'' |
|
Main Level |
Foyer |
|
|
8'6'' x 5'6'' |
https://www.realtor.ca/real-estate/29053378/206-east-8th-street-hamilton
