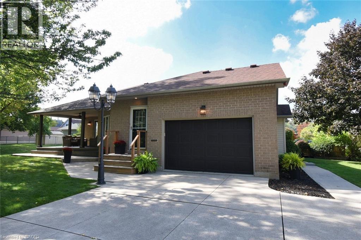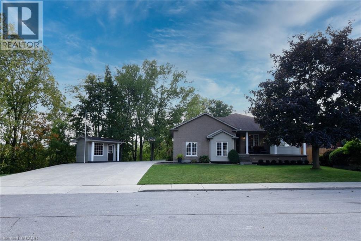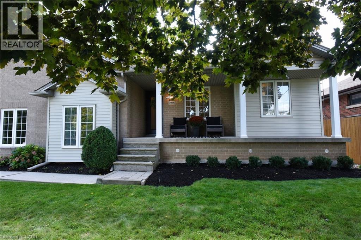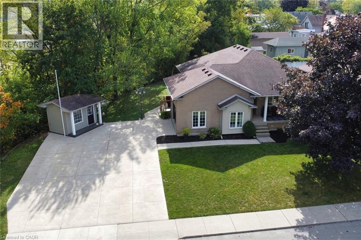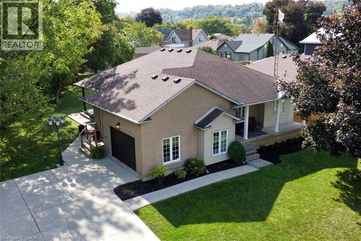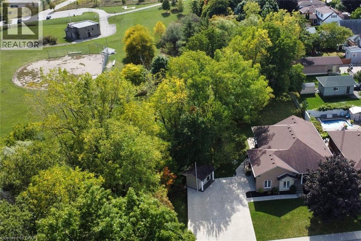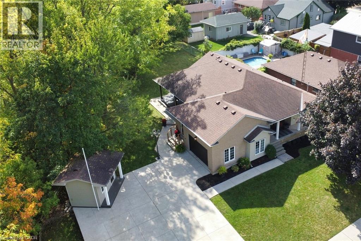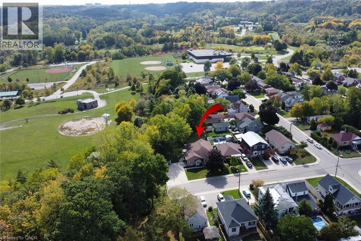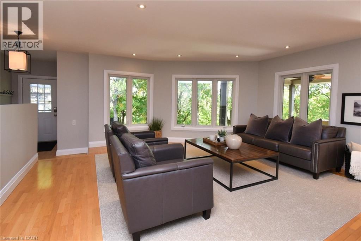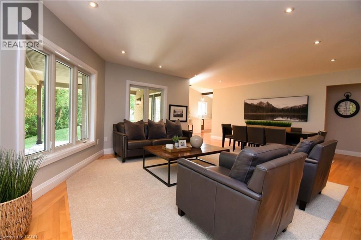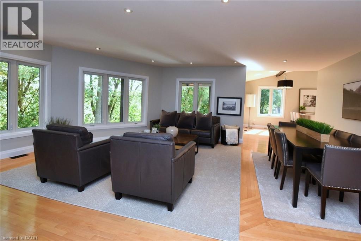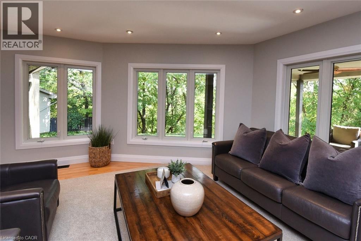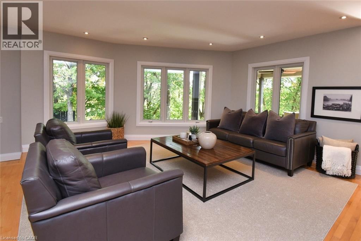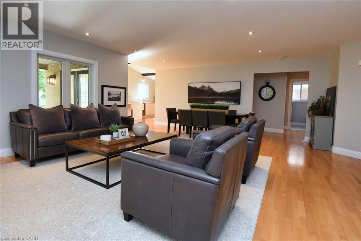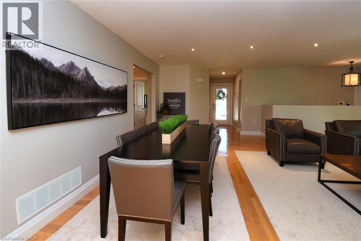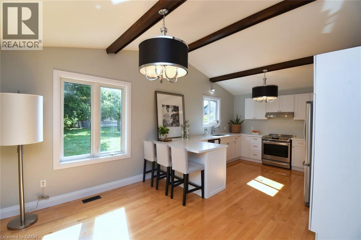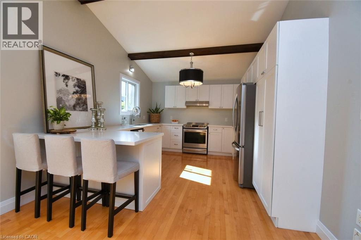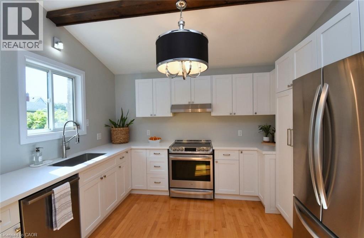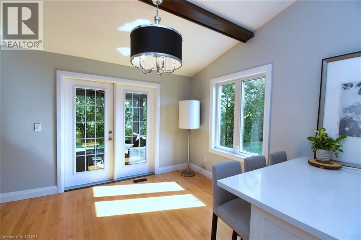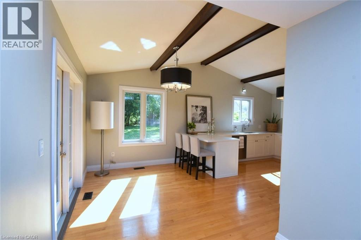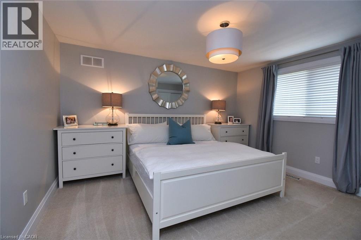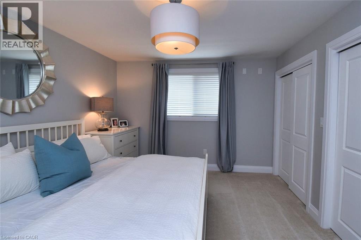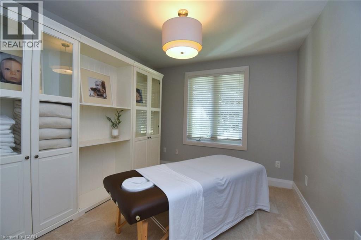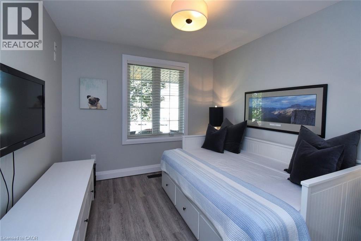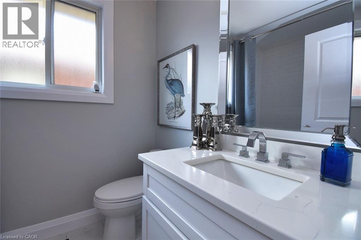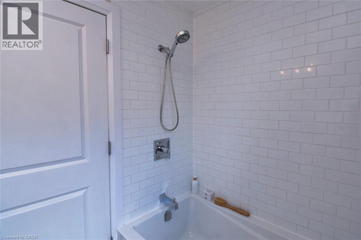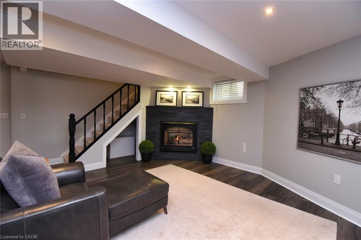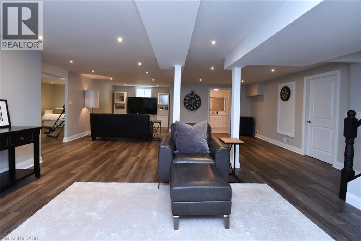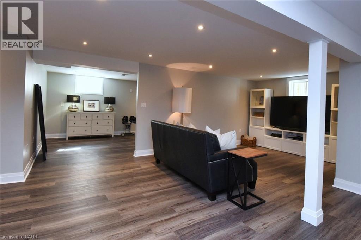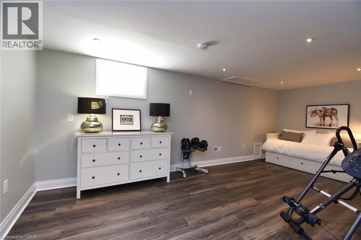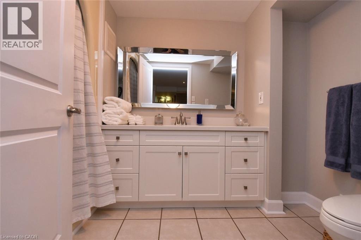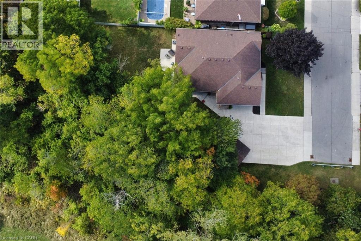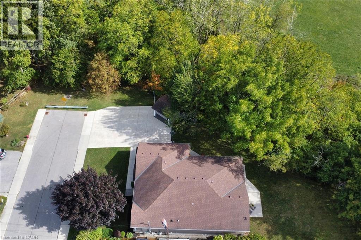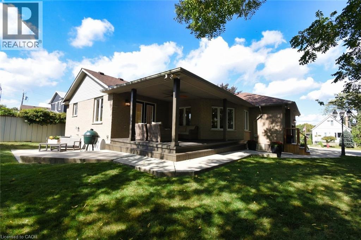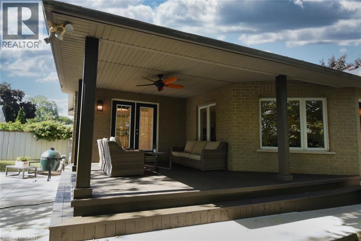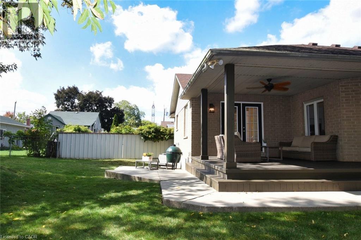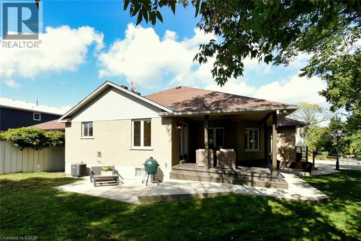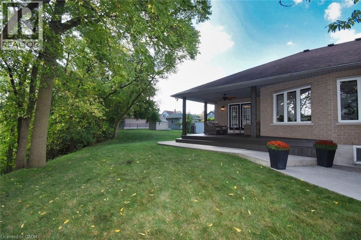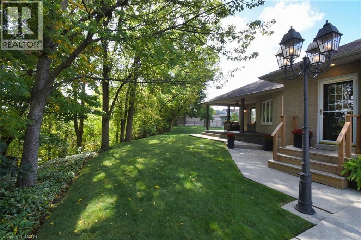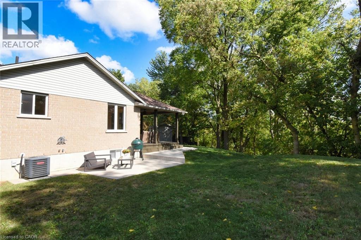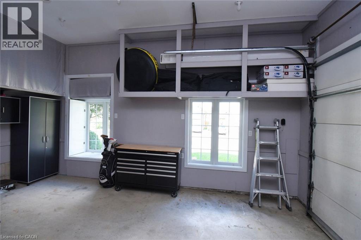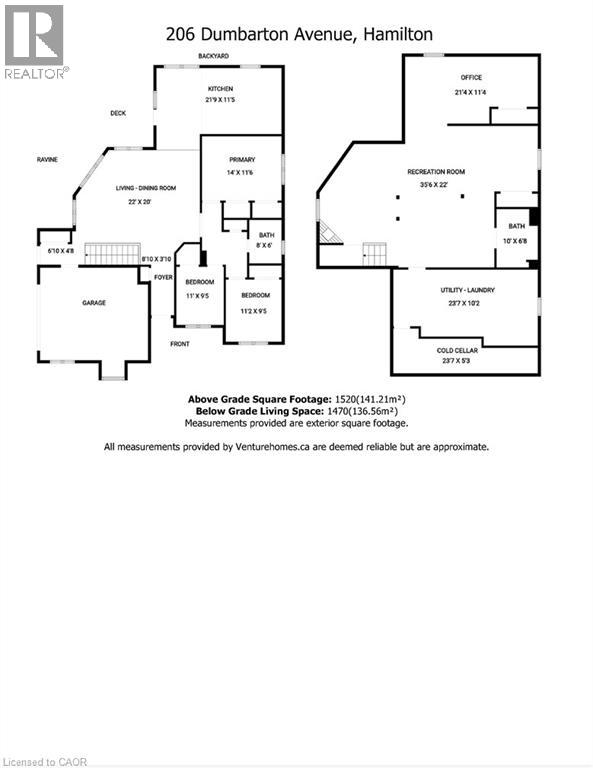3 Bedroom
2 Bathroom
1520 sqft
Bungalow
Central Air Conditioning
Forced Air
$979,900
Prime Rosedale location. This three-bedroom, two-bathroom home shows beautifully and offers a sense of comfort, style and functionality. The open-design main floor features the dining area overlooking the living room with lovely exterior views, stylish eat-in kitchen with quartz counters, patio door access to the covered deck, hardwood flooring, main bath with Schluter waterproof system behind the bathtub tile. The basement offers an entertainment area with a corner gas fireplace, four-piece bathroom, a semi-private space ideal for a workout area, yoga practice, or home office and vinyl loose lay flooring. Enjoy the outdoors with scenic views of the Red Hill Valley and the escarpment. Close to all amenities, minutes to Kings Forest Golf Course, Rosedale Arena, area trails and a short drive to the Red Hill Valley Pkwy and QEW. Welcome home! (id:41954)
Property Details
|
MLS® Number
|
40774506 |
|
Property Type
|
Single Family |
|
Amenities Near By
|
Golf Nearby, Park, Shopping |
|
Features
|
Conservation/green Belt |
|
Parking Space Total
|
7 |
|
Structure
|
Shed, Porch |
Building
|
Bathroom Total
|
2 |
|
Bedrooms Above Ground
|
3 |
|
Bedrooms Total
|
3 |
|
Appliances
|
Central Vacuum, Dishwasher, Dryer, Refrigerator, Stove, Washer |
|
Architectural Style
|
Bungalow |
|
Basement Development
|
Finished |
|
Basement Type
|
Full (finished) |
|
Constructed Date
|
1997 |
|
Construction Style Attachment
|
Detached |
|
Cooling Type
|
Central Air Conditioning |
|
Exterior Finish
|
Brick, Vinyl Siding |
|
Foundation Type
|
Poured Concrete |
|
Heating Fuel
|
Natural Gas |
|
Heating Type
|
Forced Air |
|
Stories Total
|
1 |
|
Size Interior
|
1520 Sqft |
|
Type
|
House |
|
Utility Water
|
Municipal Water |
Parking
Land
|
Access Type
|
Road Access, Highway Nearby |
|
Acreage
|
No |
|
Land Amenities
|
Golf Nearby, Park, Shopping |
|
Sewer
|
Municipal Sewage System |
|
Size Depth
|
100 Ft |
|
Size Frontage
|
106 Ft |
|
Size Total Text
|
Under 1/2 Acre |
|
Zoning Description
|
B/s-1247 |
Rooms
| Level |
Type |
Length |
Width |
Dimensions |
|
Basement |
Cold Room |
|
|
23'7'' x 5'3'' |
|
Basement |
Utility Room |
|
|
23'7'' x 10'2'' |
|
Basement |
4pc Bathroom |
|
|
Measurements not available |
|
Basement |
Office |
|
|
21'4'' x 11'4'' |
|
Basement |
Recreation Room |
|
|
35'6'' x 22' |
|
Main Level |
4pc Bathroom |
|
|
Measurements not available |
|
Main Level |
Bedroom |
|
|
11'0'' x 9'5'' |
|
Main Level |
Bedroom |
|
|
11'2'' x 9'5'' |
|
Main Level |
Primary Bedroom |
|
|
14'0'' x 11'6'' |
|
Main Level |
Eat In Kitchen |
|
|
21'9'' x 11'5'' |
|
Main Level |
Living Room/dining Room |
|
|
22' x 20' |
|
Main Level |
Foyer |
|
|
8'10'' x 3'10'' |
https://www.realtor.ca/real-estate/28947772/206-dumbarton-avenue-hamilton
