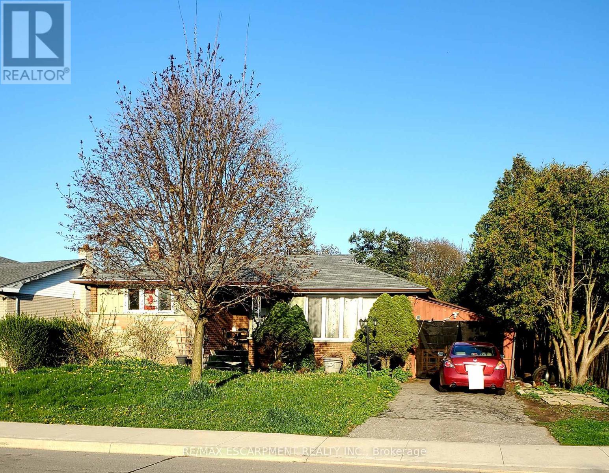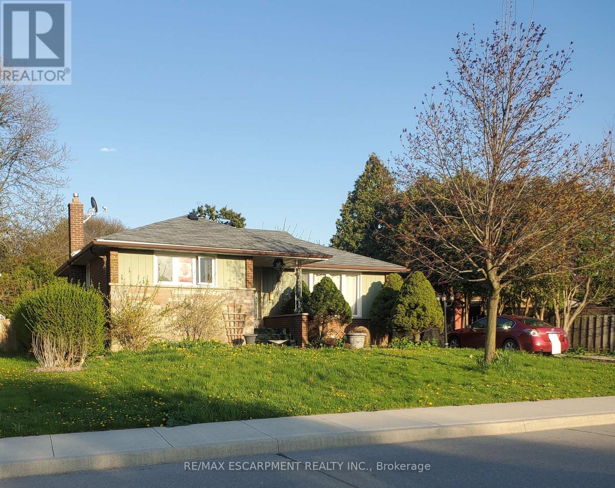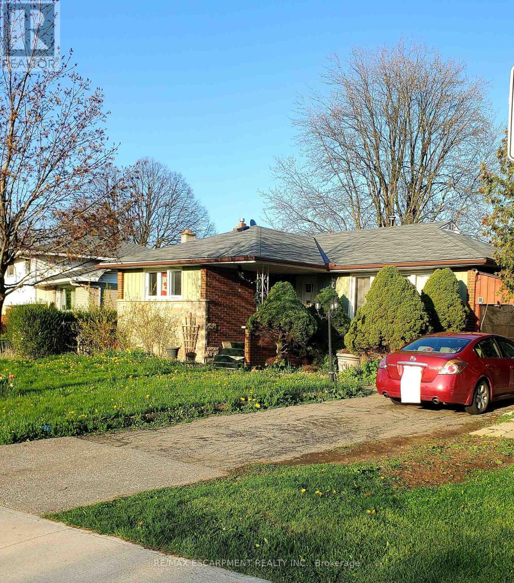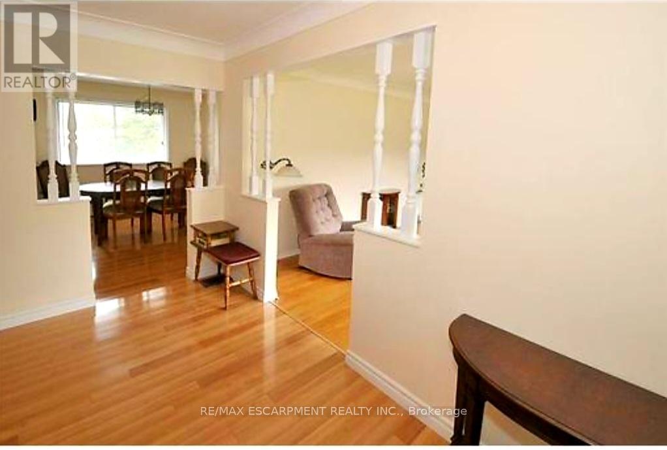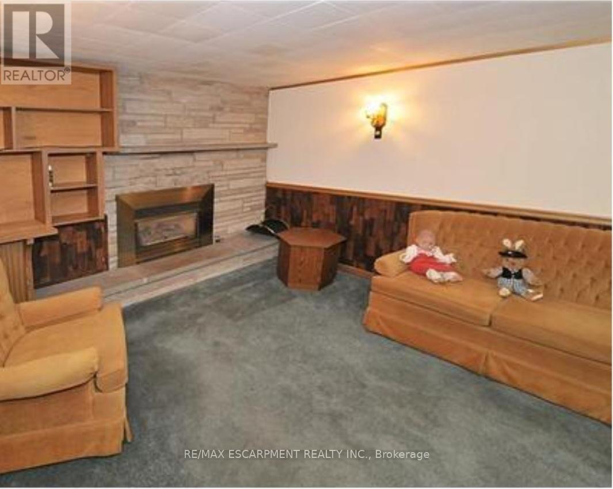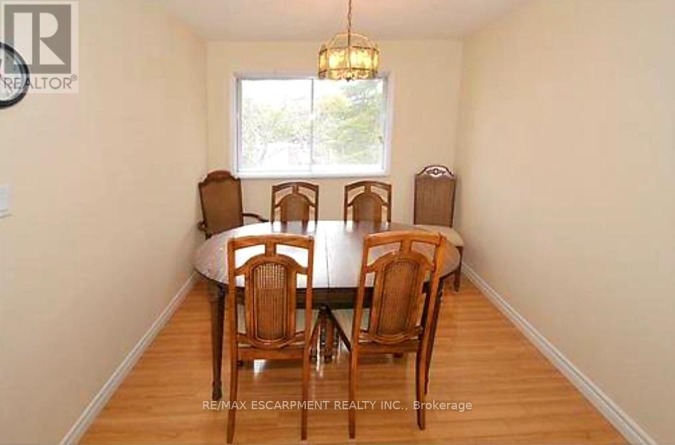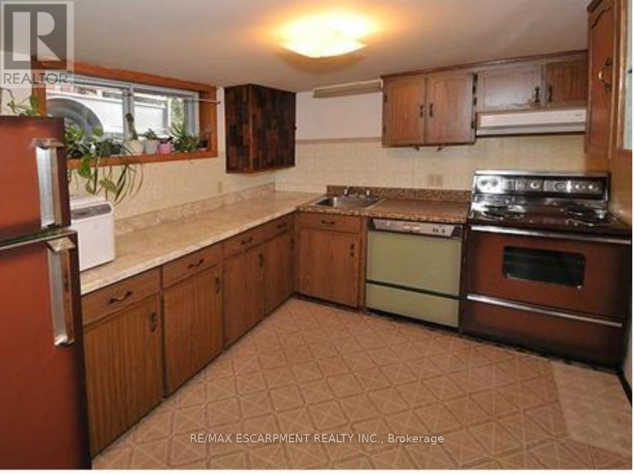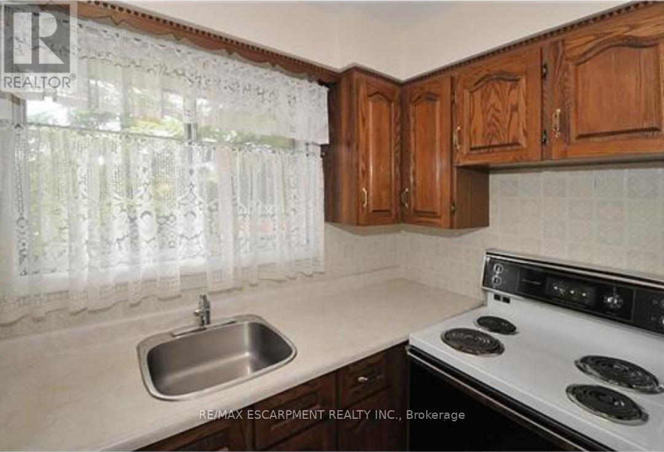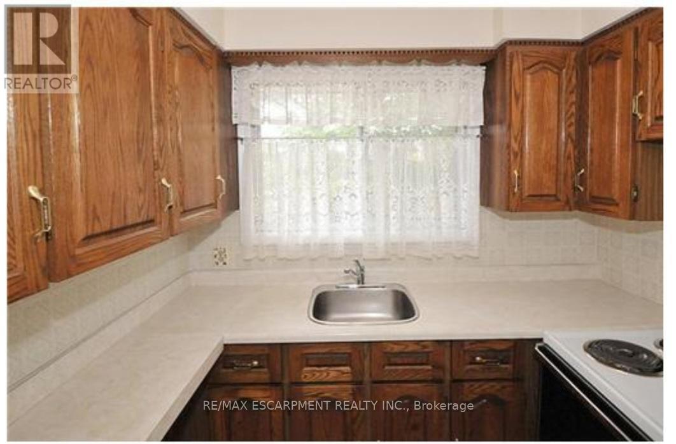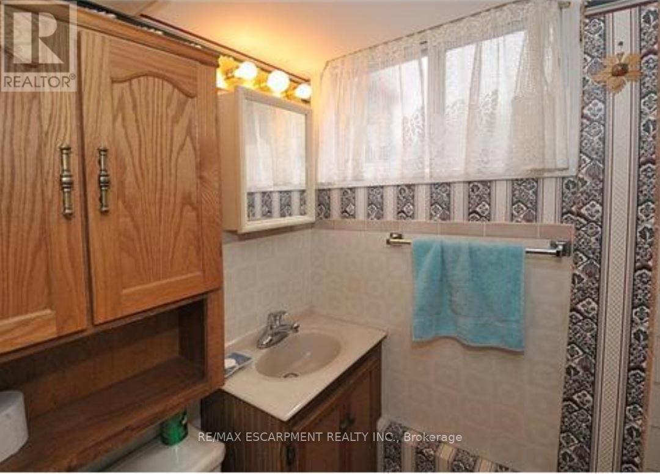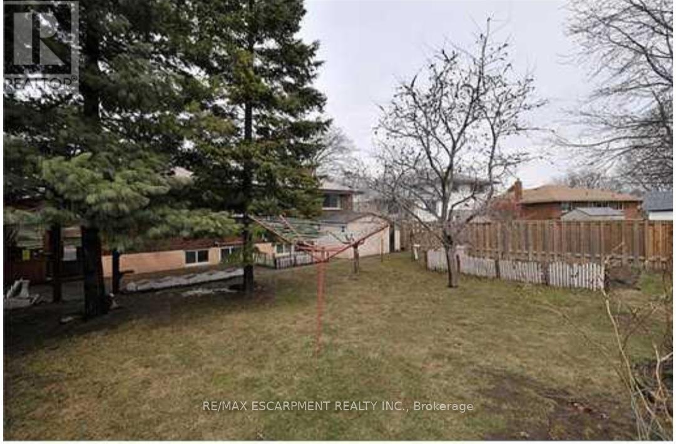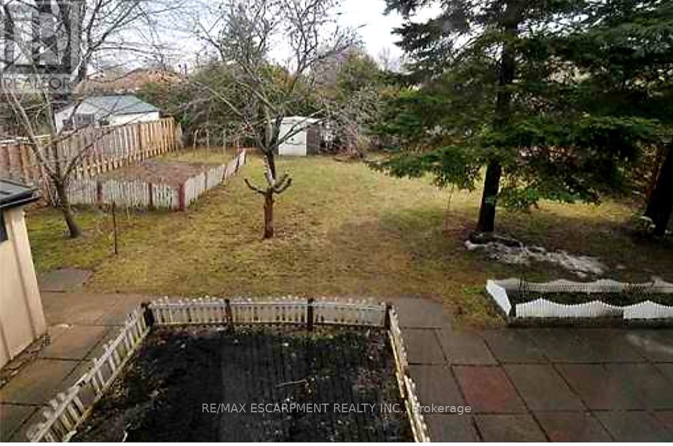4 Bedroom
2 Bathroom
Bungalow
Fireplace
Central Air Conditioning
Forced Air
$699,999
Unlock the potential of this solid brick bungalow in West Mountain. The spacious main level boasts three bedrooms, living room, dining room, kitchen, and 4-Piece bath. The lower level presents an opportunity for a potential rental suite or in-law residence, with a separate entrance, kitchen, large recreational room with fireplace, laundry facilities, bedroom, 3-Piece bath, and abundant storage. The expansive rear yard offers a tranquil space for gardening, children's play, or pets. Bring your decorative ideas and transform this house into your dream home. Situated conveniently near schools, including Mohawk College, churches, parks, public transportation, and shopping. Easy access to the Lincoln Alexander Parkway and Ancaster Power Center makes this location highly desirable. 24 hours' notice required for tenants. (id:41954)
Property Details
|
MLS® Number
|
X8320302 |
|
Property Type
|
Single Family |
|
Community Name
|
Buchanan |
|
Amenities Near By
|
Hospital, Park, Place Of Worship, Public Transit, Schools |
|
Parking Space Total
|
3 |
Building
|
Bathroom Total
|
2 |
|
Bedrooms Above Ground
|
3 |
|
Bedrooms Below Ground
|
1 |
|
Bedrooms Total
|
4 |
|
Architectural Style
|
Bungalow |
|
Basement Type
|
Full |
|
Construction Style Attachment
|
Detached |
|
Cooling Type
|
Central Air Conditioning |
|
Exterior Finish
|
Brick, Stone |
|
Fireplace Present
|
Yes |
|
Foundation Type
|
Block |
|
Heating Fuel
|
Natural Gas |
|
Heating Type
|
Forced Air |
|
Stories Total
|
1 |
|
Type
|
House |
|
Utility Water
|
Municipal Water |
Parking
Land
|
Acreage
|
No |
|
Land Amenities
|
Hospital, Park, Place Of Worship, Public Transit, Schools |
|
Sewer
|
Sanitary Sewer |
|
Size Irregular
|
60 X 108.73 Ft ; 108.78ft X 60.08ft X 107.60 X 45.86 |
|
Size Total Text
|
60 X 108.73 Ft ; 108.78ft X 60.08ft X 107.60 X 45.86|under 1/2 Acre |
Rooms
| Level |
Type |
Length |
Width |
Dimensions |
|
Basement |
Kitchen |
3.35 m |
2.64 m |
3.35 m x 2.64 m |
|
Basement |
Bedroom |
3.73 m |
3.02 m |
3.73 m x 3.02 m |
|
Basement |
Recreational, Games Room |
7.92 m |
3.4 m |
7.92 m x 3.4 m |
|
Basement |
Laundry Room |
3.07 m |
1.37 m |
3.07 m x 1.37 m |
|
Basement |
Cold Room |
3.43 m |
3.23 m |
3.43 m x 3.23 m |
|
Main Level |
Foyer |
3.48 m |
1.68 m |
3.48 m x 1.68 m |
|
Main Level |
Living Room |
3.78 m |
3.51 m |
3.78 m x 3.51 m |
|
Main Level |
Dining Room |
3.3 m |
2.49 m |
3.3 m x 2.49 m |
|
Main Level |
Kitchen |
2.41 m |
2.21 m |
2.41 m x 2.21 m |
|
Main Level |
Bedroom |
3.2 m |
2.69 m |
3.2 m x 2.69 m |
|
Main Level |
Bedroom |
2.77 m |
2.69 m |
2.77 m x 2.69 m |
|
Main Level |
Primary Bedroom |
3.76 m |
3 m |
3.76 m x 3 m |
https://www.realtor.ca/real-estate/26867798/206-columbia-drive-hamilton-buchanan
