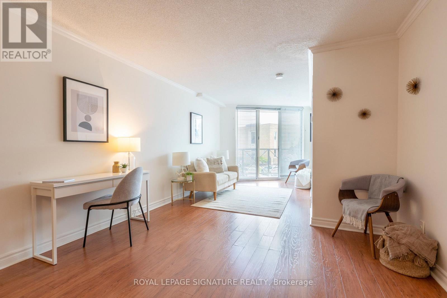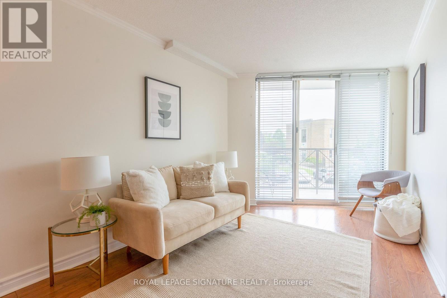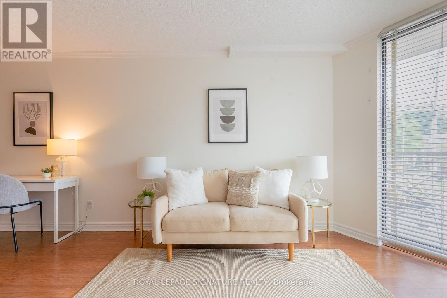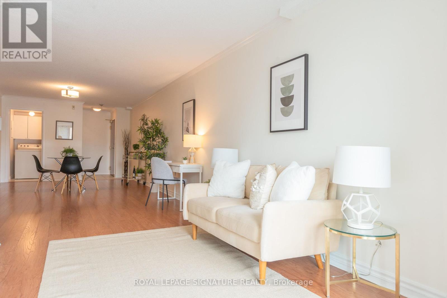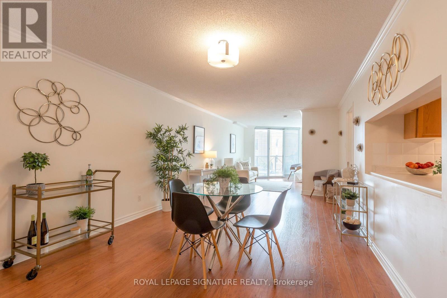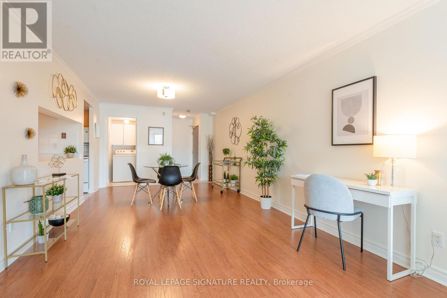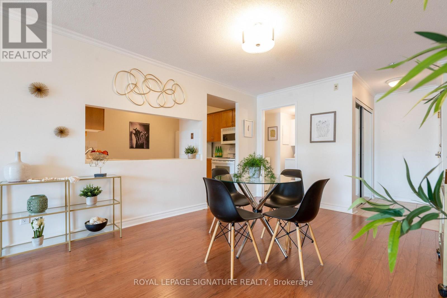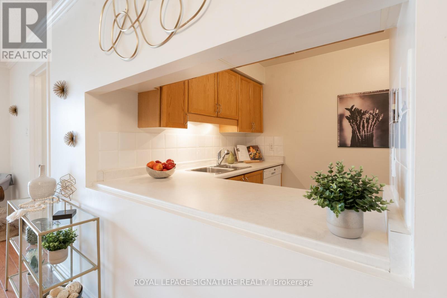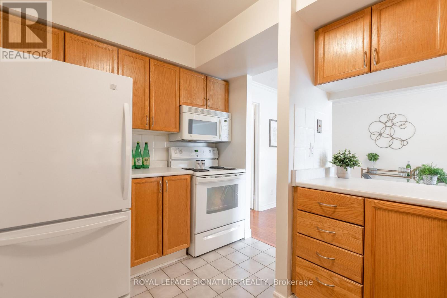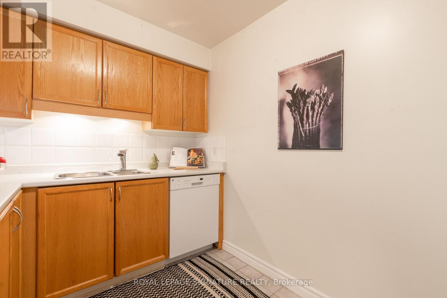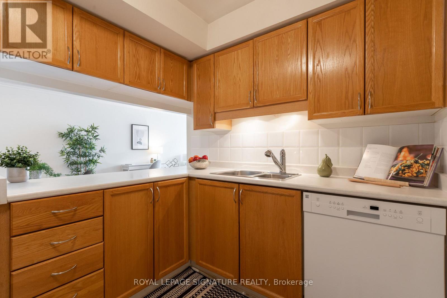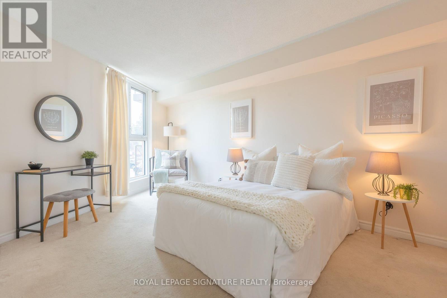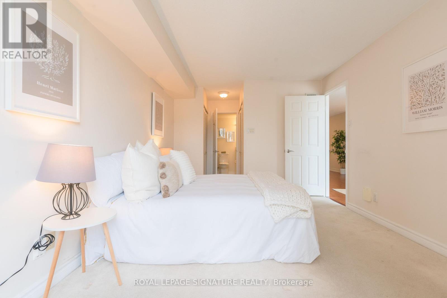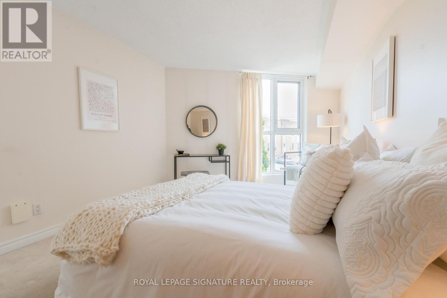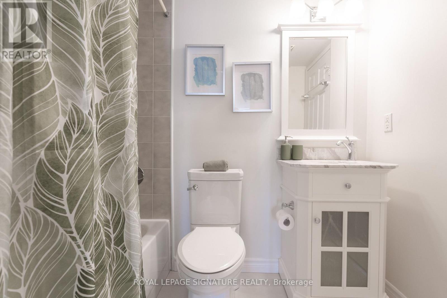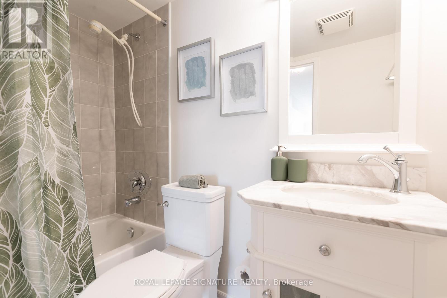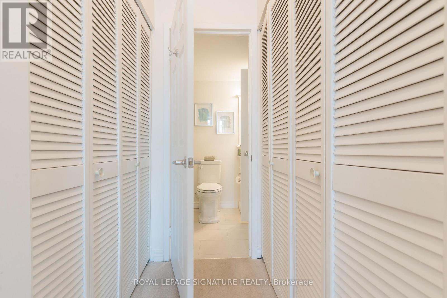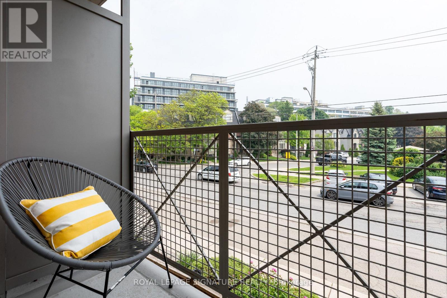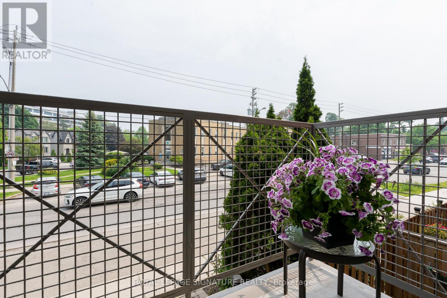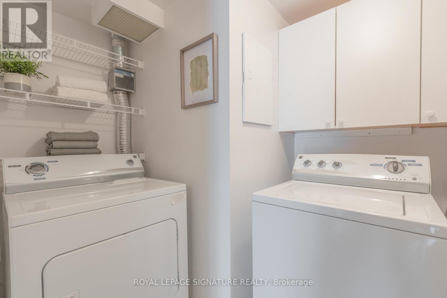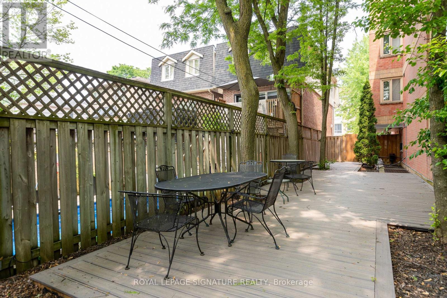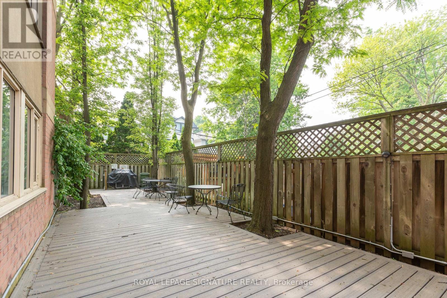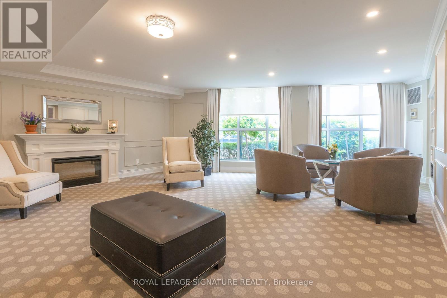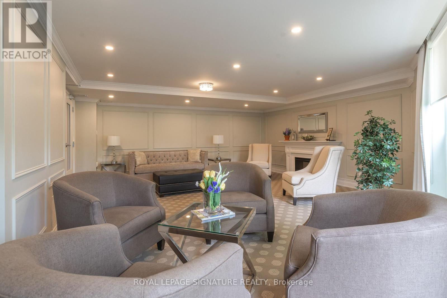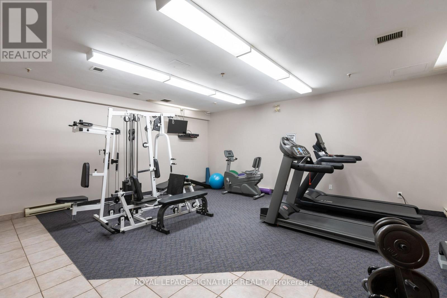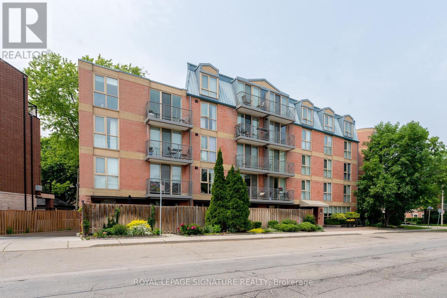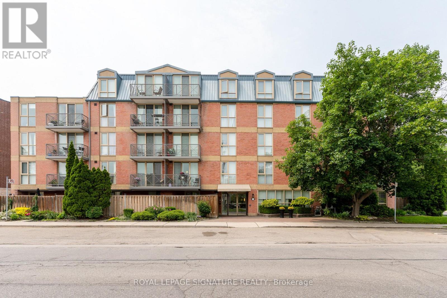206 - 356 Mcrae Drive Toronto (Leaside), Ontario M4G 4G4
$575,000Maintenance, Heat, Electricity, Water, Common Area Maintenance, Insurance, Parking
$1,028.03 Monthly
Maintenance, Heat, Electricity, Water, Common Area Maintenance, Insurance, Parking
$1,028.03 MonthlyCharming 1-bedroom condo in The Randolph, a well-managed, boutique building in the heart of Leaside. Thoughtfully designed layout with a kitchen and breakfast bar, perfect for casual dining. Spacious primary bedroom features large double closets and convenient semi-ensuite 4-piece bath. Open concept living and dining room with walk-out to rare sunny balcony. Includes 1 parking space and locker for added storage. Enjoy the beautifully maintained common patio with BBQ and gorgeous gardens, ideal for relaxing or entertaining. Located in a safe, sought-after neighbourhood steps to shops, restaurants, grocery stores, top-rated schools, and everything Leaside has to offer. Walk to the TTC with direct access to the Yonge subway. The new Eglinton Crosstown subway, Laird station is opening soon! A rare opportunity in a quiet, community-focused building! Great schools: Bessborough JK-08 and Leaside 9-12 (id:41954)
Property Details
| MLS® Number | C12210370 |
| Property Type | Single Family |
| Community Name | Leaside |
| Amenities Near By | Park, Public Transit, Schools |
| Community Features | Pet Restrictions, Community Centre |
| Features | Ravine, Balcony, In Suite Laundry |
| Parking Space Total | 1 |
Building
| Bathroom Total | 1 |
| Bedrooms Above Ground | 1 |
| Bedrooms Total | 1 |
| Amenities | Storage - Locker |
| Appliances | Dishwasher, Dryer, Microwave, Range, Stove, Washer, Window Coverings, Refrigerator |
| Cooling Type | Central Air Conditioning |
| Exterior Finish | Brick |
| Flooring Type | Laminate, Carpeted, Ceramic, Tile |
| Heating Fuel | Natural Gas |
| Heating Type | Forced Air |
| Size Interior | 800 - 899 Sqft |
| Type | Apartment |
Parking
| Underground | |
| Garage |
Land
| Acreage | No |
| Land Amenities | Park, Public Transit, Schools |
Rooms
| Level | Type | Length | Width | Dimensions |
|---|---|---|---|---|
| Main Level | Dining Room | 3.51 m | 3.51 m | 3.51 m x 3.51 m |
| Main Level | Living Room | 7.03 m | 3.51 m | 7.03 m x 3.51 m |
| Main Level | Primary Bedroom | 7.28 m | 3.18 m | 7.28 m x 3.18 m |
| Main Level | Kitchen | 3.44 m | 2.26 m | 3.44 m x 2.26 m |
| Main Level | Laundry Room | Measurements not available |
https://www.realtor.ca/real-estate/28446138/206-356-mcrae-drive-toronto-leaside-leaside
Interested?
Contact us for more information
