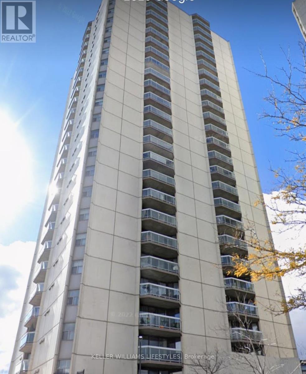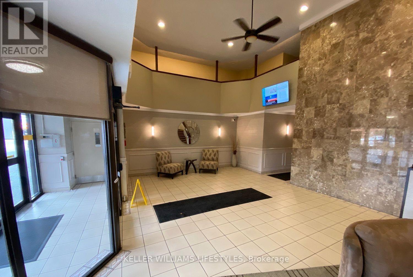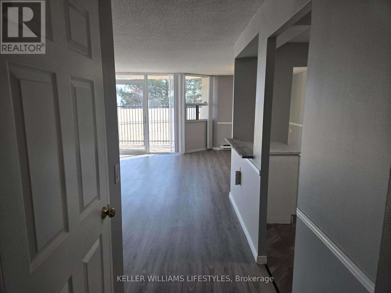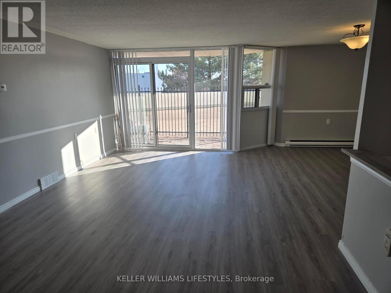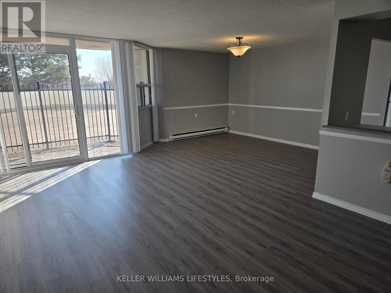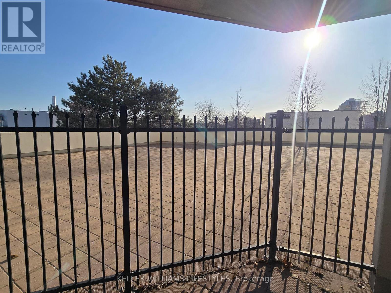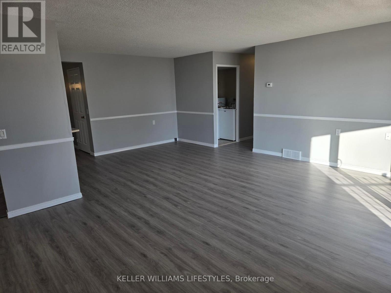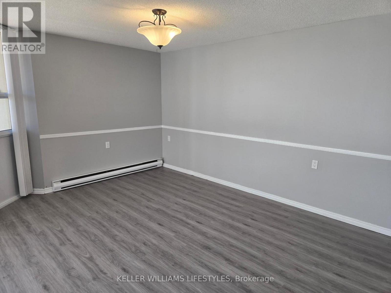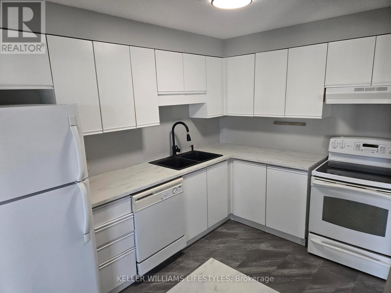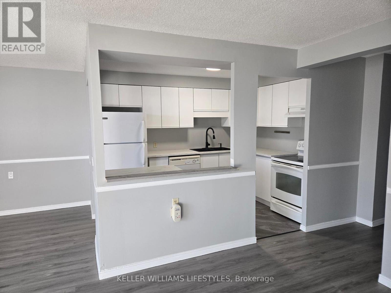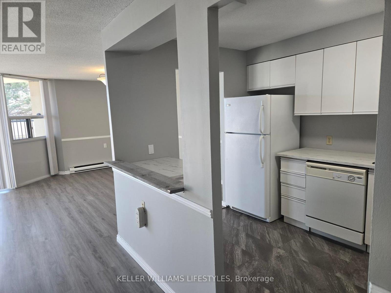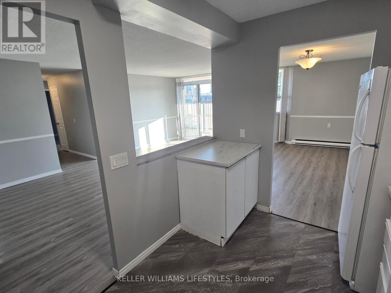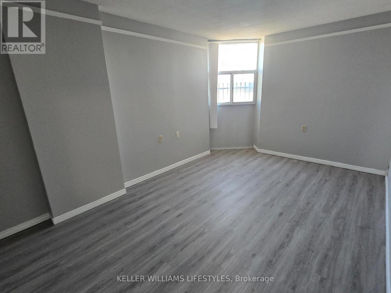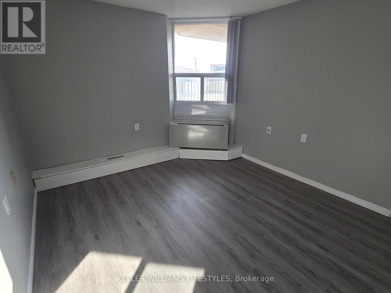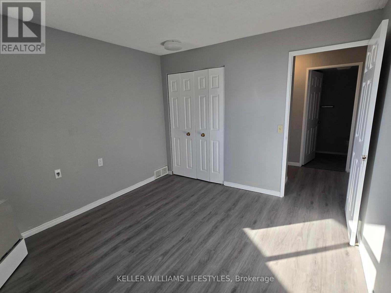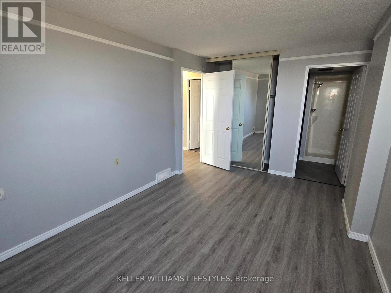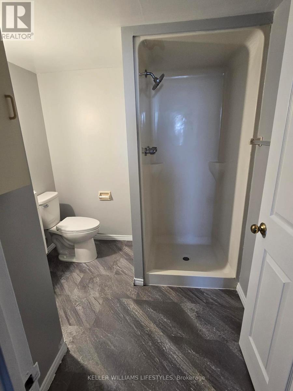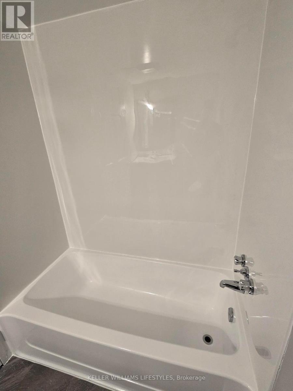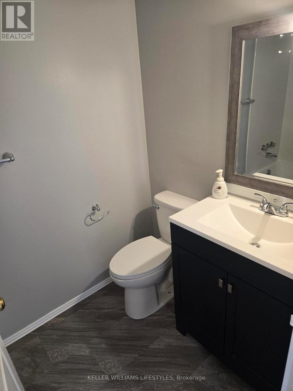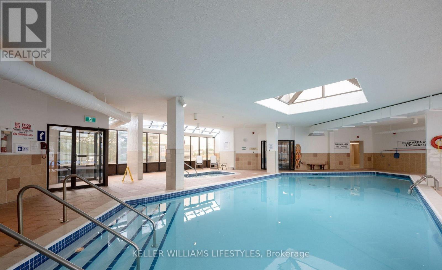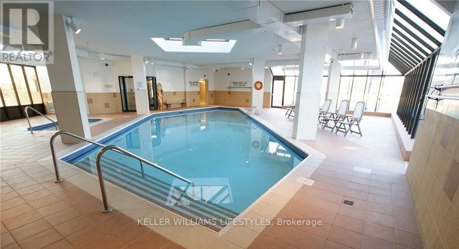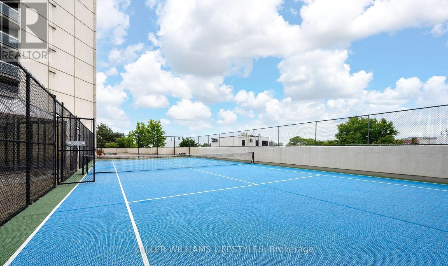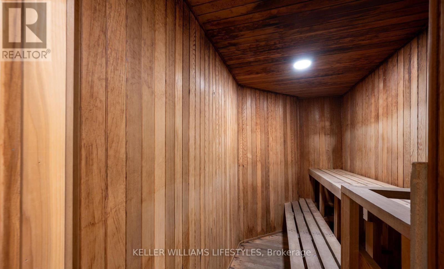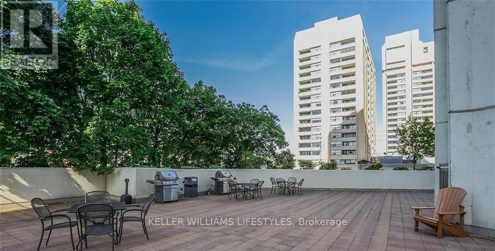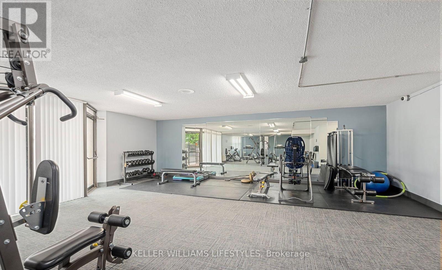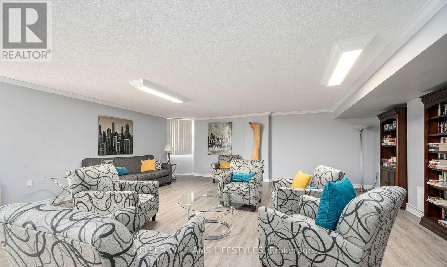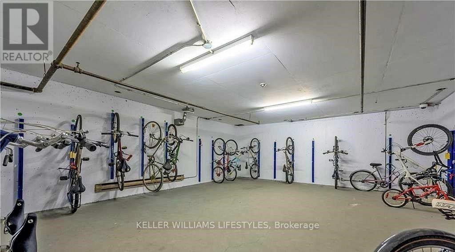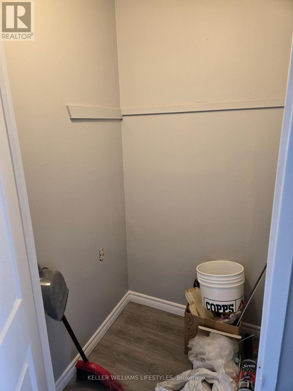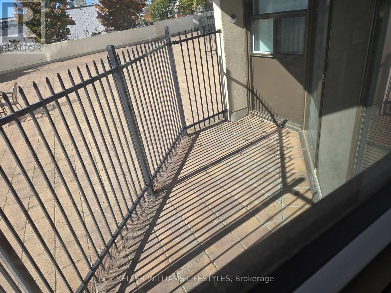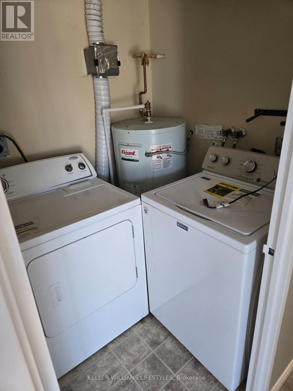206 - 323 Colborne Street London East (East K), Ontario N6B 3N8
$294,900Maintenance, Insurance, Water, Parking
$753.23 Monthly
Maintenance, Insurance, Water, Parking
$753.23 Monthly2 bedroom, 2 bath unit was recently updated. Great layout with partially open concept design. Features in-suite laundry, ensuite bath, new luxury vinyl flooring, freshly painted throughout, large storage closet, private balcony, forced air heating and air conditioning. Amenities include: tennis court, heated indoor pool (with dedicated adult swim times), hot tub, separate his & hers sauna, well equipped and spacious fitness room with lots of natural light, party room, bike storage room & common area BBQ'S. Guest suite available through on-site management. Variety store at the base of building. Approx 35 free on-site visitor parking spaces. (id:41954)
Property Details
| MLS® Number | X12413584 |
| Property Type | Single Family |
| Community Name | East K |
| Amenities Near By | Hospital, Park, Public Transit, Schools |
| Community Features | Pets Allowed With Restrictions, Community Centre |
| Features | Lighting, Balcony, Carpet Free |
| Parking Space Total | 1 |
| Pool Type | Indoor Pool |
| Structure | Patio(s) |
Building
| Bathroom Total | 2 |
| Bedrooms Above Ground | 2 |
| Bedrooms Total | 2 |
| Amenities | Exercise Centre, Sauna |
| Appliances | Hot Tub, Intercom, Water Heater, Dishwasher, Dryer, Stove, Washer, Refrigerator |
| Basement Type | None |
| Cooling Type | Central Air Conditioning |
| Exterior Finish | Concrete |
| Fire Protection | Security System |
| Heating Fuel | Electric |
| Heating Type | Forced Air |
| Size Interior | 1000 - 1199 Sqft |
| Type | Apartment |
Parking
| No Garage |
Land
| Acreage | No |
| Land Amenities | Hospital, Park, Public Transit, Schools |
| Landscape Features | Landscaped |
Rooms
| Level | Type | Length | Width | Dimensions |
|---|---|---|---|---|
| Main Level | Dining Room | 4.7 m | 2.4 m | 4.7 m x 2.4 m |
| Main Level | Bedroom | 4.6 m | 3 m | 4.6 m x 3 m |
| Main Level | Bedroom 2 | 3.6 m | 3.2 m | 3.6 m x 3.2 m |
| Main Level | Kitchen | 2.3 m | 3.3 m | 2.3 m x 3.3 m |
| Main Level | Laundry Room | 1.5 m | 1.5 m | 1.5 m x 1.5 m |
| Main Level | Living Room | 4.27 m | 3.81 m | 4.27 m x 3.81 m |
https://www.realtor.ca/real-estate/28884139/206-323-colborne-street-london-east-east-k-east-k
Interested?
Contact us for more information
