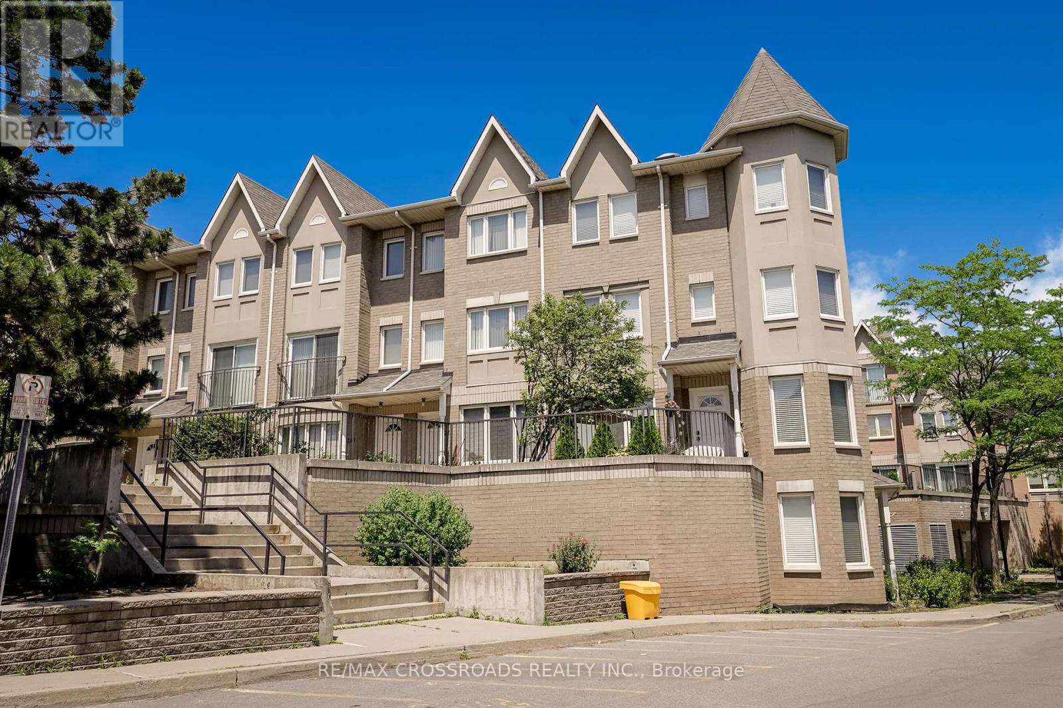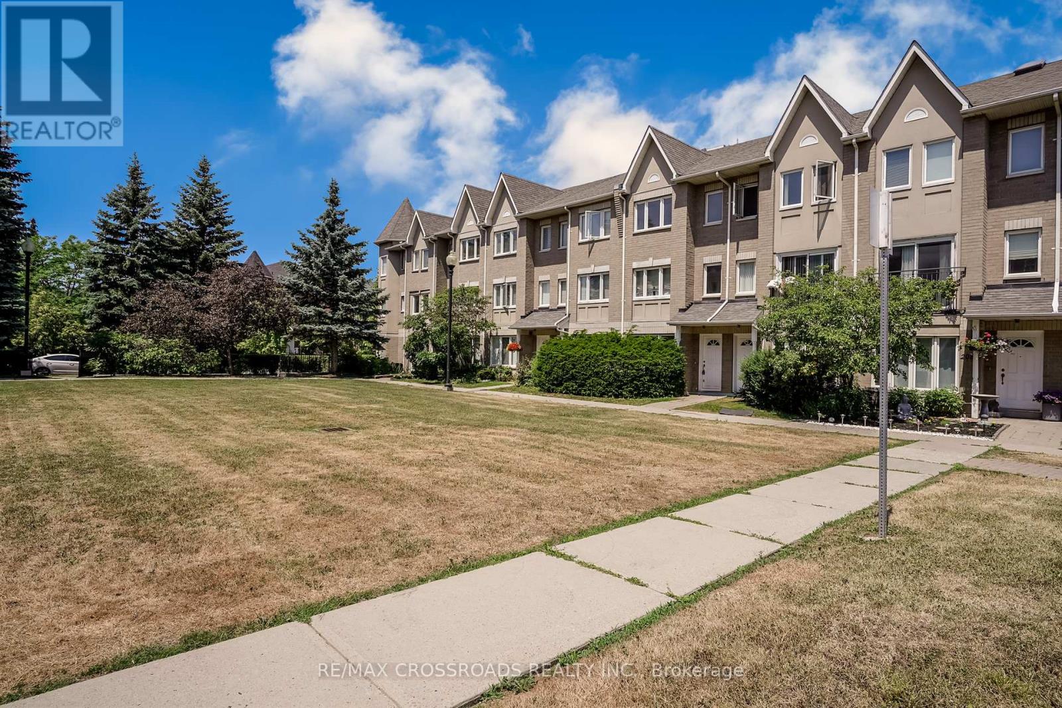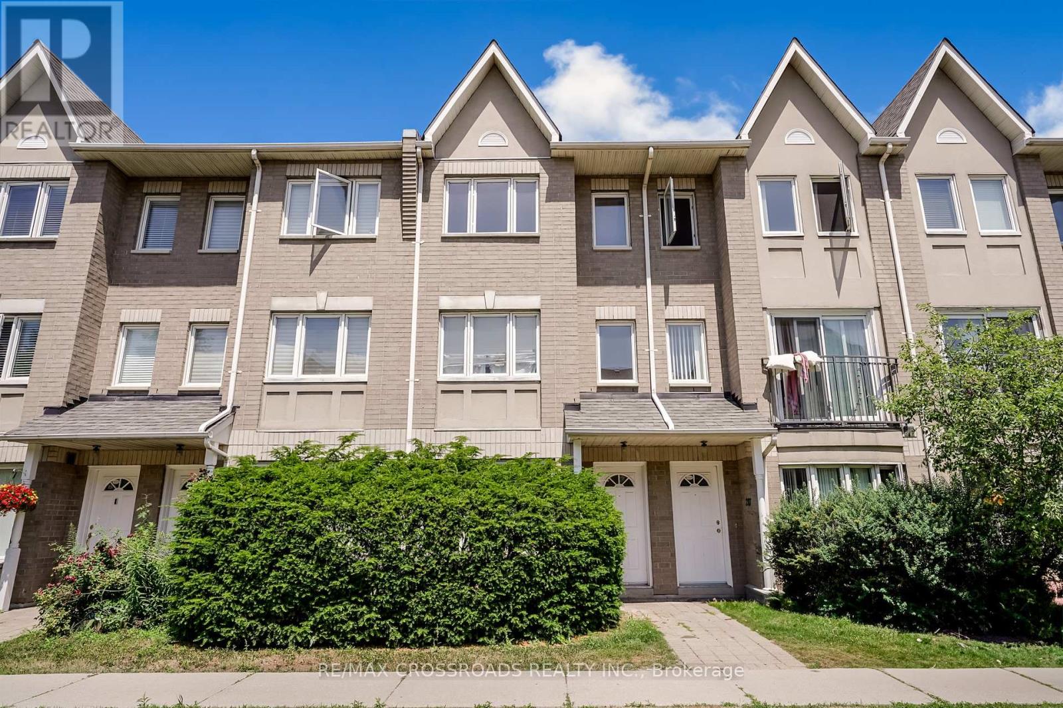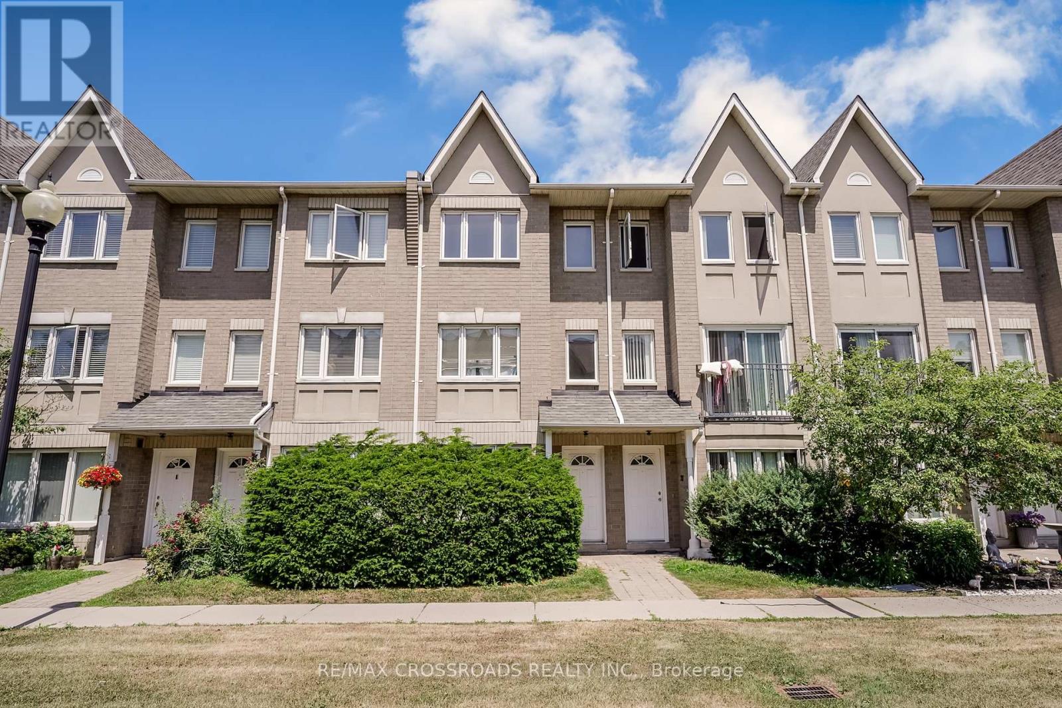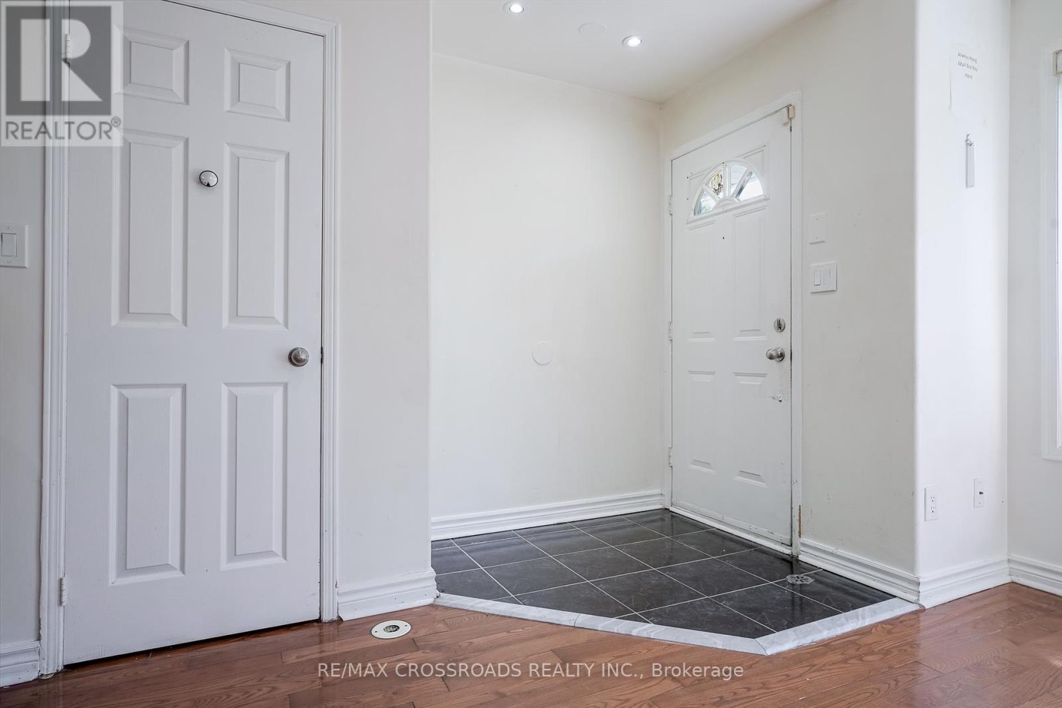206 - 29 Rosebank Drive Toronto (Malvern), Ontario M1B 5Y7
$799,000Maintenance, Common Area Maintenance, Parking
$408.37 Monthly
Maintenance, Common Area Maintenance, Parking
$408.37 MonthlyBeautiful ,Executive style Townhome in Prime Scarborough East with 4 bedrooms and 3 washrooms Over 2000 Sq ft. living space (including Finished basement) .This move-in ready home is just steps from the 401. kitchen features stainless steel fridge , Stove, Dish washer(AS IS) ,spacious dining room and large living room. Step out onto a backyard with added privacy, perfect for relaxing or entertaining outdoors.The finished basement can serve as a home office, gym, or creative studio, with direct access to 2 underground parking spaces(each parking is expensive to buy) located just outside. Just steps to public transit: Bus goes directly to Centennial College and to the University of Toronto Scarborough campus. Also, minutes to Highway 401, parks, Scarborough Town Centre, Burrows Hall Public School, Centennial College, and UTSC. Don't miss out on this opportunity! welcome to first time home buyers, family, professionals and Investors. Flexible closing. Thank you. (id:41954)
Property Details
| MLS® Number | E12267235 |
| Property Type | Single Family |
| Community Name | Malvern |
| Community Features | Pet Restrictions |
| Equipment Type | Water Heater - Gas |
| Parking Space Total | 2 |
| Rental Equipment Type | Water Heater - Gas |
Building
| Bathroom Total | 3 |
| Bedrooms Above Ground | 4 |
| Bedrooms Total | 4 |
| Age | 16 To 30 Years |
| Basement Development | Finished |
| Basement Type | N/a (finished) |
| Cooling Type | Central Air Conditioning |
| Exterior Finish | Brick |
| Flooring Type | Hardwood, Ceramic, Laminate |
| Half Bath Total | 1 |
| Heating Fuel | Natural Gas |
| Heating Type | Forced Air |
| Stories Total | 3 |
| Size Interior | 1800 - 1999 Sqft |
| Type | Row / Townhouse |
Parking
| Underground | |
| No Garage |
Land
| Acreage | No |
Rooms
| Level | Type | Length | Width | Dimensions |
|---|---|---|---|---|
| Second Level | Bedroom | 4.58 m | 4.25 m | 4.58 m x 4.25 m |
| Second Level | Bedroom 2 | 4.25 m | 3.65 m | 4.25 m x 3.65 m |
| Third Level | Primary Bedroom | 4.58 m | 4.25 m | 4.58 m x 4.25 m |
| Third Level | Bedroom 3 | 4.25 m | 3.85 m | 4.25 m x 3.85 m |
| Basement | Recreational, Games Room | 3.09 m | 7.2 m | 3.09 m x 7.2 m |
| Main Level | Living Room | 4.25 m | 4 m | 4.25 m x 4 m |
| Main Level | Dining Room | 3.55 m | 3.35 m | 3.55 m x 3.35 m |
| Main Level | Kitchen | 3.2 m | 4.85 m | 3.2 m x 4.85 m |
https://www.realtor.ca/real-estate/28568060/206-29-rosebank-drive-toronto-malvern-malvern
Interested?
Contact us for more information
