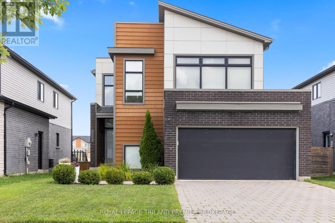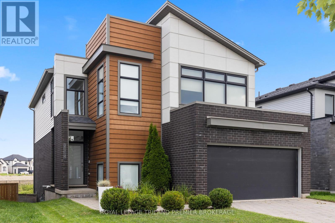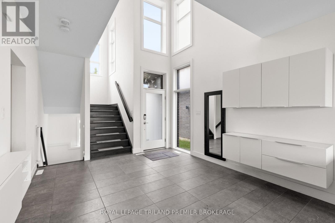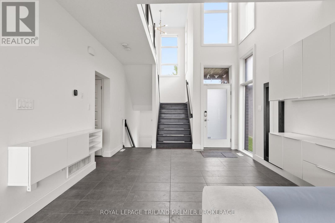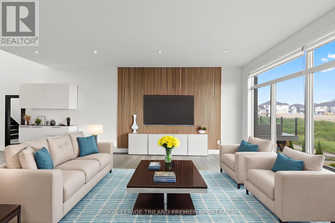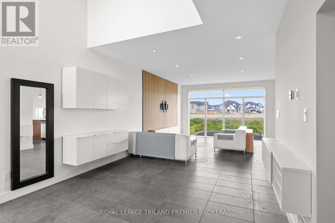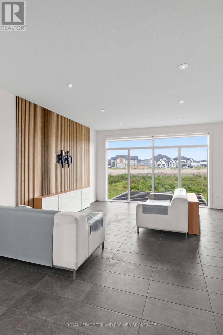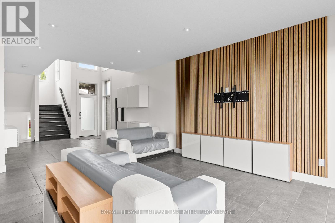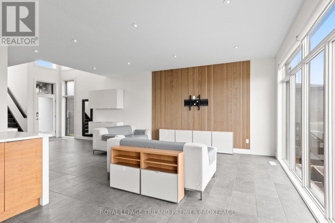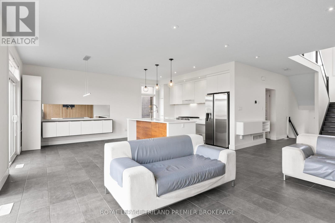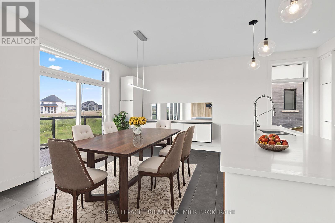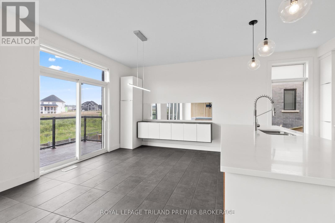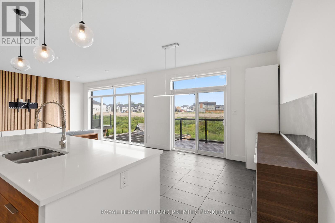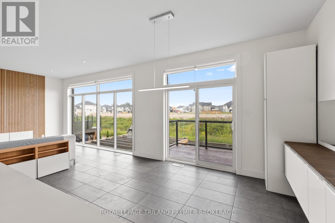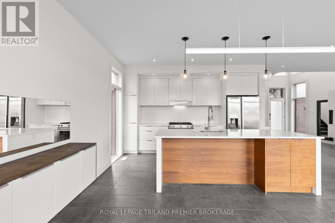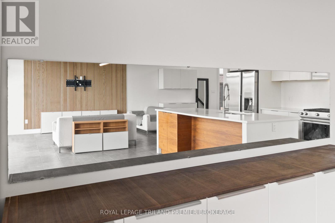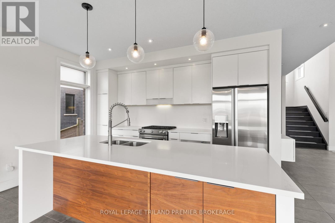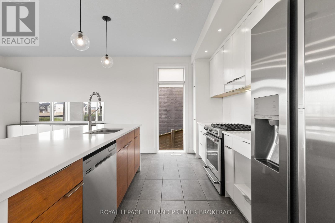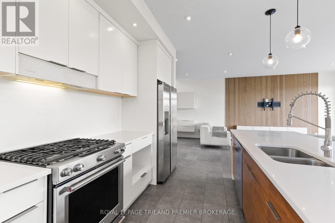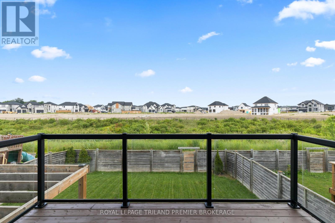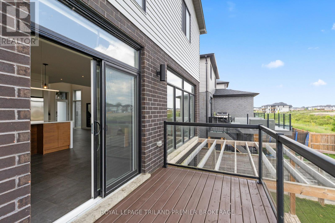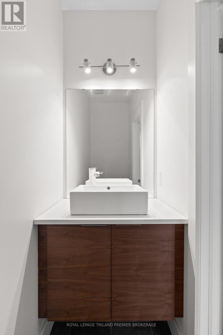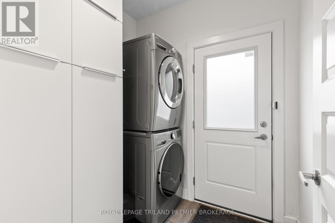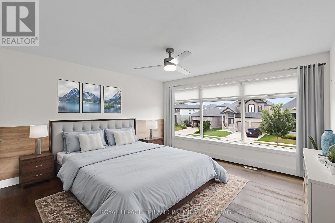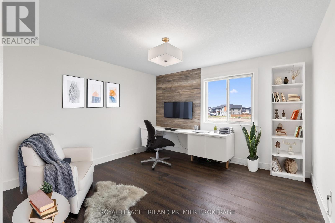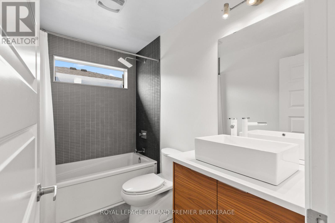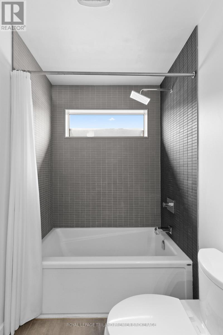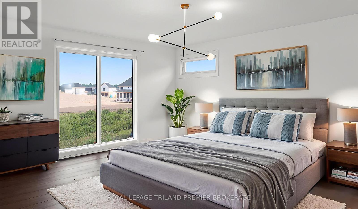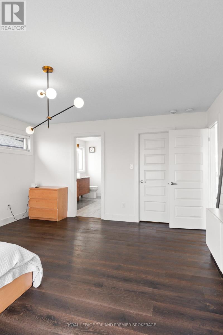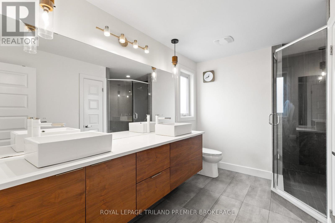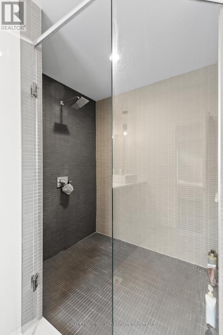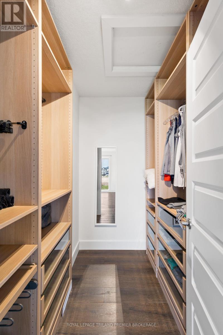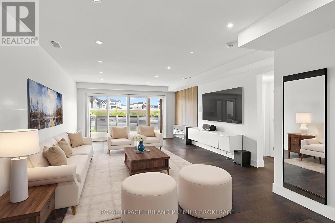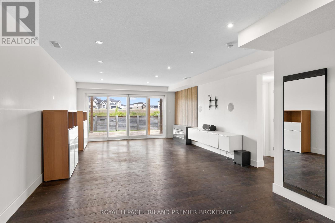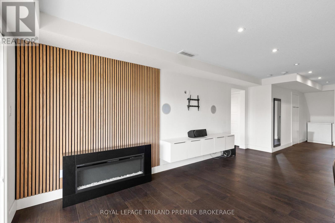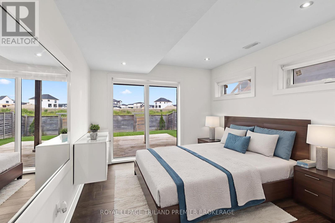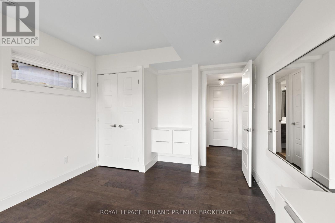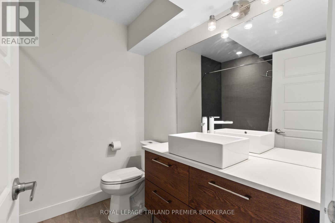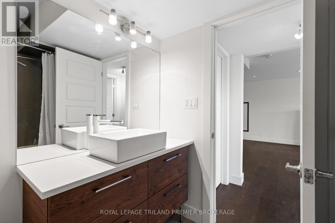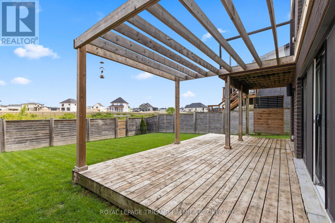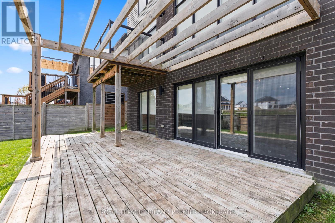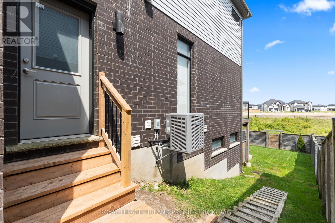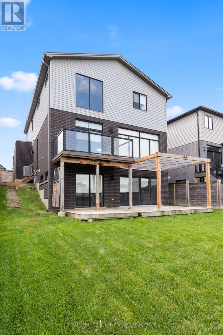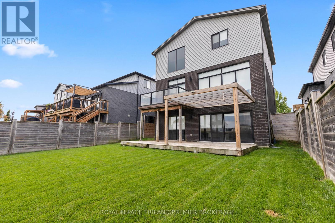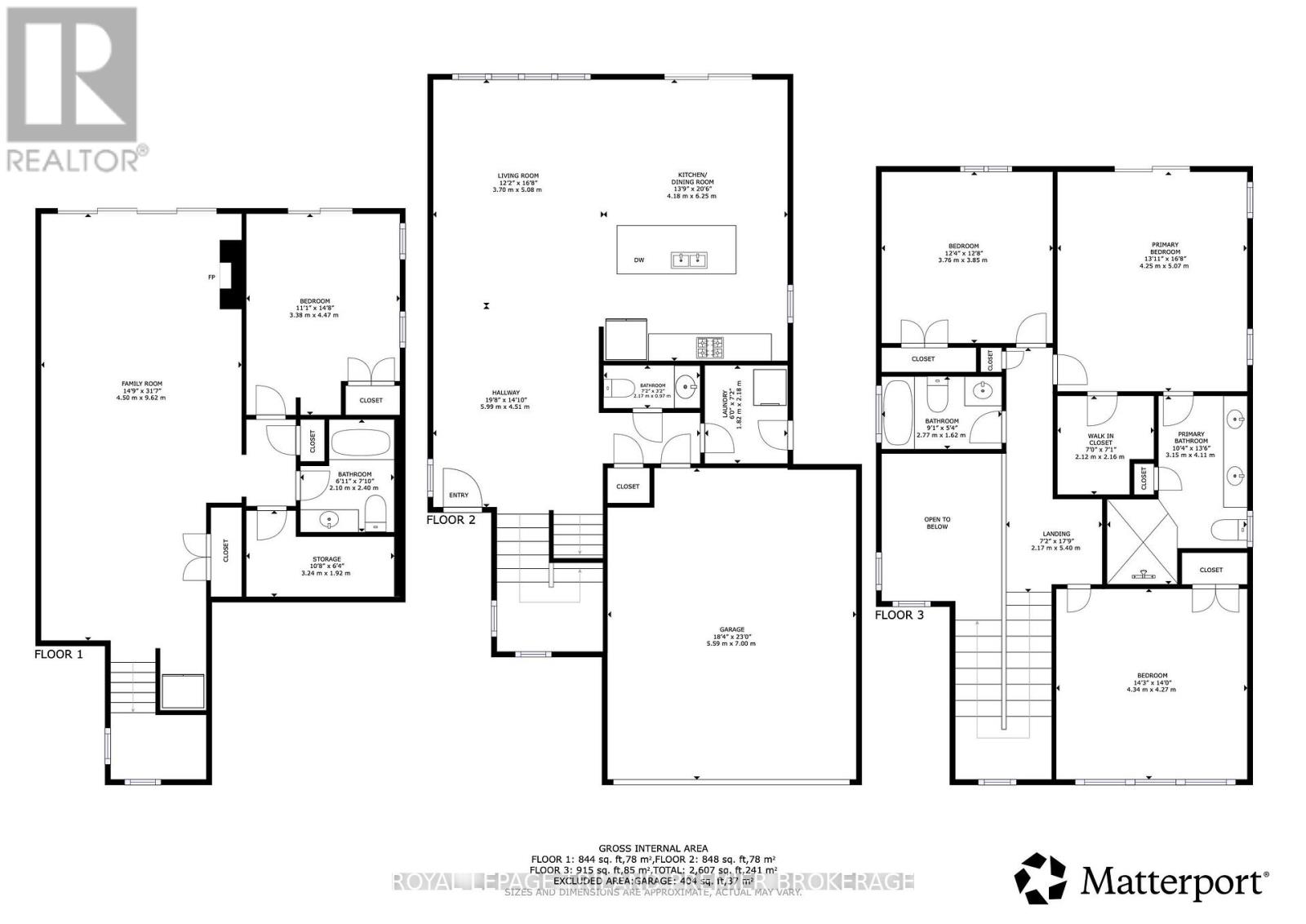4 Bedroom
4 Bathroom
2000 - 2500 sqft
Fireplace
Central Air Conditioning
Forced Air
$929,900
Welcome to this stunning two-storey home located in the desirable Foxfield subdivision of Northwest London. This beautifully built residence offers 4 spacious bedrooms, 3.5 bathrooms, and a fully finished walk-out basement, perfect for extended family living or entertaining. Backing onto a peaceful ravine, the backyard offers a private, nature-filled retreat with scenic views year-round. Inside, you'll find contemporary finishes throughout, a thoughtfully designed layout, and plenty of natural light. The open-concept main floor features a bright double height foyer with built-in storage; kitchen with breakfast bar, custom cabinetry and stainless steel appliances; 2-piece powder room; great room with custom accent wall; dinette with direct access to a deck perfect for BBQ, and convenient main floor laundry with additional access to the backyard. The upper level boasts 3 generous bedrooms (privacy film/UV film installed on bedroom windows), including a primary suite featuring a walk-in closet with custom organizing system and 4-piece spa-like ensuite with double sinks, linen closet, and large tiled shower with glass enclosure. Sip your morning coffee overlooking the ravine on the main levels deck with glass railing or on the lower patio/deck with pergola. Enjoy the convenience of a double-car garage and the quality craftsmanship that sets this home apart. Custom blinds on most windows, and hardwood flooring/stairs throughout. A rare opportunity to own a ravine lot in one of Londons most sought-after neighbourhoods don't miss it! (id:41954)
Property Details
|
MLS® Number
|
X12335019 |
|
Property Type
|
Single Family |
|
Community Name
|
North S |
|
Equipment Type
|
Water Heater |
|
Features
|
Sump Pump |
|
Parking Space Total
|
6 |
|
Rental Equipment Type
|
Water Heater |
|
Structure
|
Deck, Porch |
Building
|
Bathroom Total
|
4 |
|
Bedrooms Above Ground
|
3 |
|
Bedrooms Below Ground
|
1 |
|
Bedrooms Total
|
4 |
|
Amenities
|
Fireplace(s) |
|
Appliances
|
Dishwasher, Dryer, Stove, Washer, Window Coverings, Refrigerator |
|
Basement Development
|
Finished |
|
Basement Features
|
Walk Out |
|
Basement Type
|
N/a (finished), Full |
|
Construction Style Attachment
|
Detached |
|
Cooling Type
|
Central Air Conditioning |
|
Exterior Finish
|
Brick, Vinyl Siding |
|
Fireplace Present
|
Yes |
|
Fireplace Total
|
1 |
|
Foundation Type
|
Concrete |
|
Half Bath Total
|
1 |
|
Heating Fuel
|
Natural Gas |
|
Heating Type
|
Forced Air |
|
Stories Total
|
2 |
|
Size Interior
|
2000 - 2500 Sqft |
|
Type
|
House |
|
Utility Water
|
Municipal Water |
Parking
Land
|
Acreage
|
No |
|
Sewer
|
Sanitary Sewer |
|
Size Depth
|
113 Ft ,6 In |
|
Size Frontage
|
40 Ft ,1 In |
|
Size Irregular
|
40.1 X 113.5 Ft ; 113.48 Ft X 40.21ft X113.48ft X 43.34 Ft |
|
Size Total Text
|
40.1 X 113.5 Ft ; 113.48 Ft X 40.21ft X113.48ft X 43.34 Ft |
|
Zoning Description
|
R1-4 |
https://www.realtor.ca/real-estate/28712916/2054-wateroak-drive-london-north-north-s-north-s
