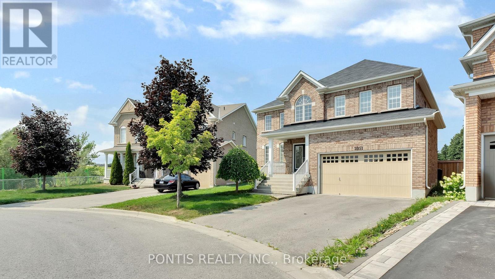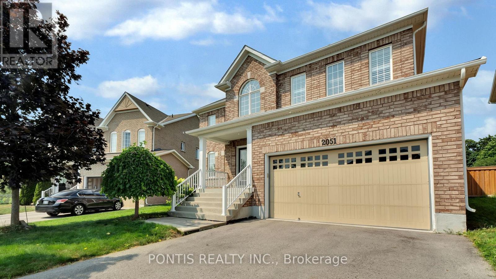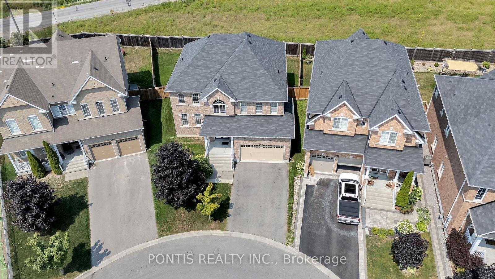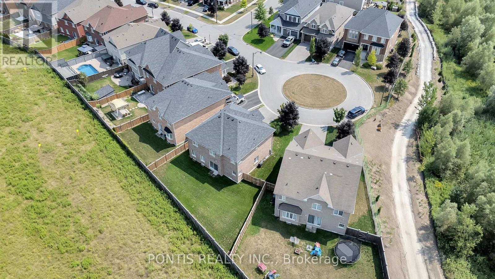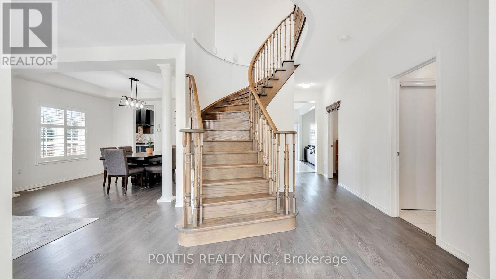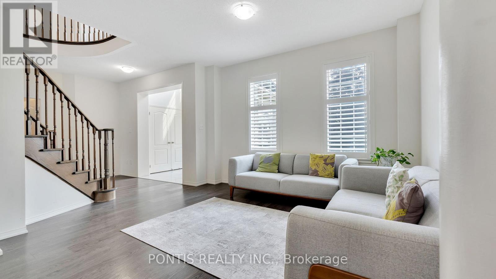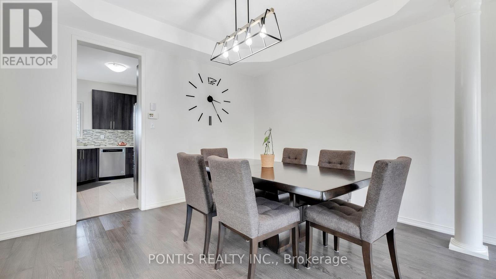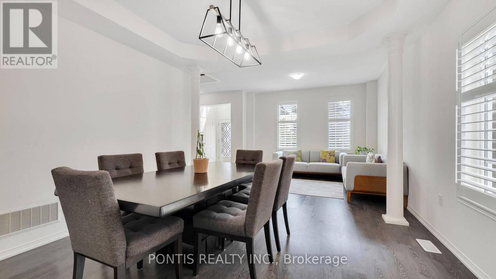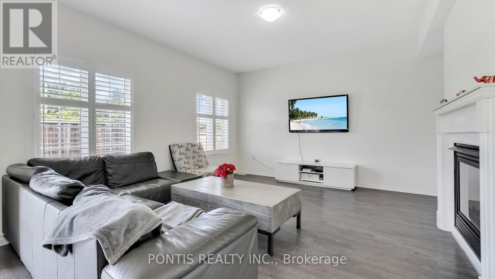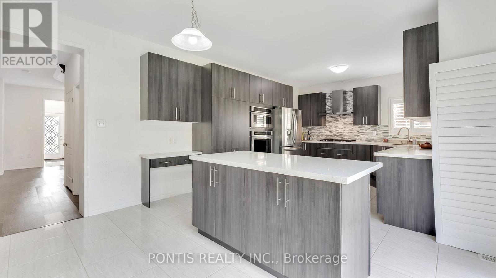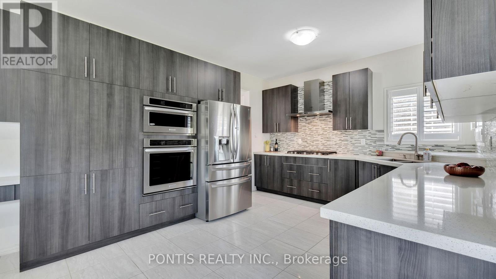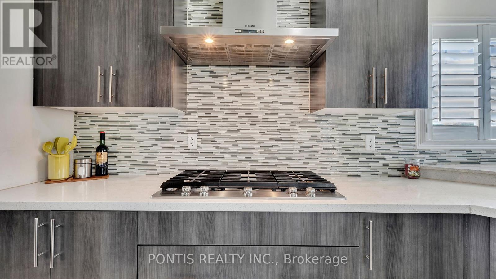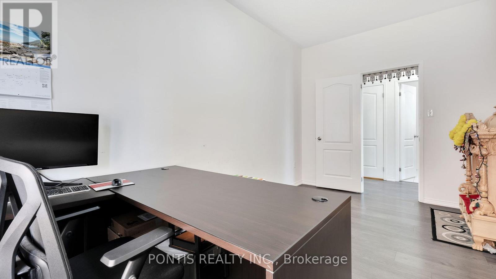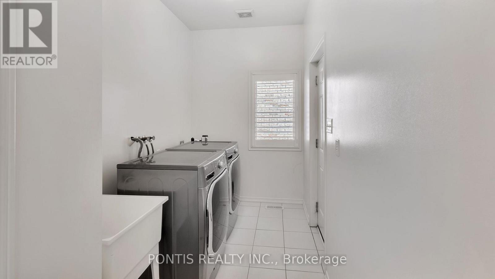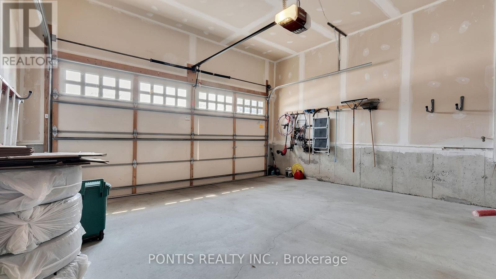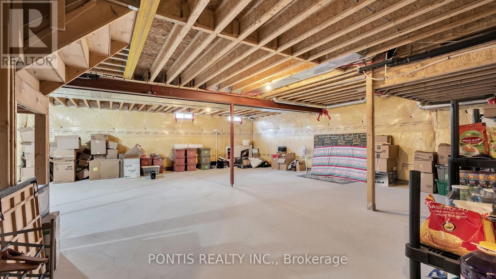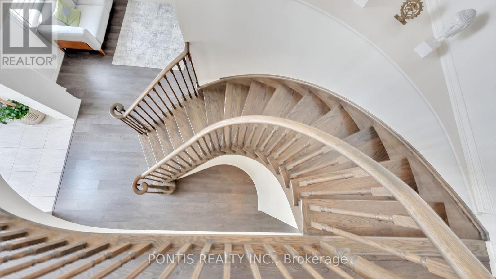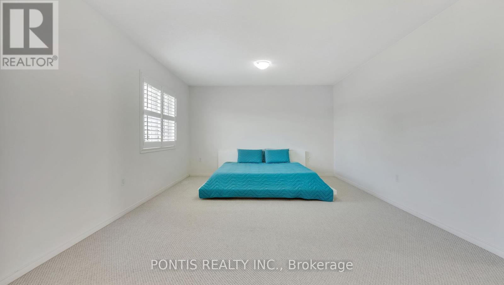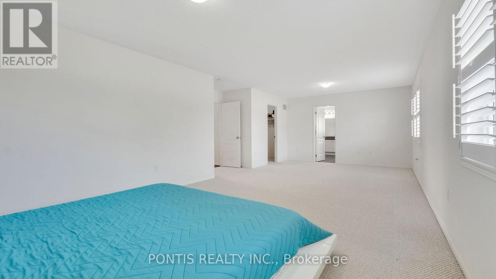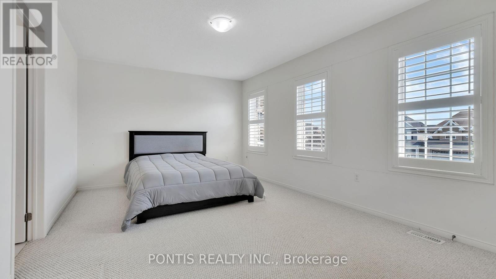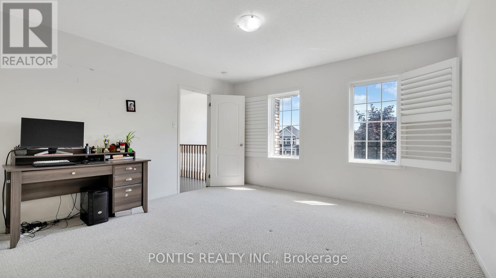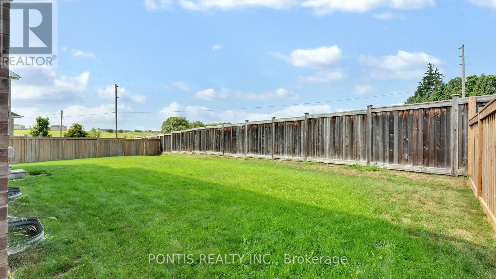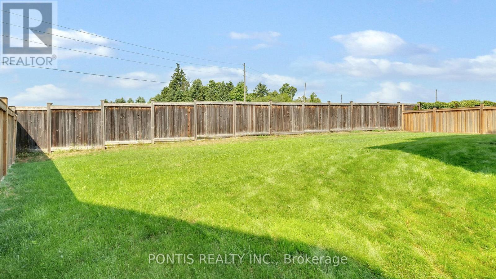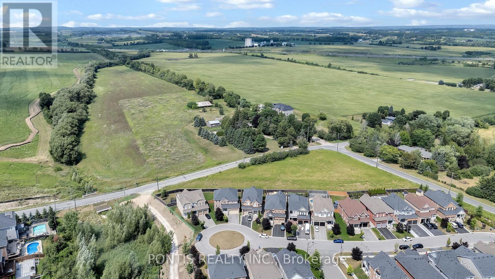4 Bedroom
4 Bathroom
3000 - 3500 sqft
Fireplace
Central Air Conditioning
Forced Air
$1,529,000
BEAUTIFUL BUILT BY TRIBUTE COMMUNITIES, THIS HOME IS NESTLED IN A QUIET, FAMILY-ORIENTED NEIGHBOURHOOD. IT'S WITHIN WALKING DISTANCE OF ELEMENTARY AND HIGH SCHOOLS, PARKS, AND JUST MINUTES FROM THE LOCAL ARENA AND MAJOR GROCERY STORES, WITH EASY ACCESSS TO HIGHWAY 407 FOR EFFORTLESS COMMUNTING. INSIDE, YOU WILL FIND LAMINATE FLOORS THROUGHOUT THE MAIN LEVEL AND UPGRADED CARPET ON THE SECOND. THE HOME OFFERS 4 SPACIUS BEDROOMS AND 3 FULL BATHROOMS, INCLUDING A LUXURIOUS PRIMARY SUITE WITH A 5 PIECE ENSUITE AND WALK IN CLOSET. THE MAIN FLOOR FEATURES A BRIGHT, FUNCTIONAL LAYOUT AND A PRIVATE OFFICE IDEAL FOR WORKING FROM HOME. A LARGE BACKYARD PROVIDES THE PERFECT SETTING TO HOST GATHERINGS OR CREATE A DEDICATED PLAY AREA FOR CHILDREN. UPGRADED KITCHEN AND STYLISH BATHROOM COUNTERS COMPLETE THIS BEAUTIFULLY MAINTAINED RESIDENCE, MAKING IT THE PERFECT HOME FOR A GROWING FAMILY. NOTE: BOTH SELLERS ARE ALSO REGISTERED REAL ESTATE AGENT. PLEASE REVIEW ATTACHED REGISTRANT DISCLOSURE (id:41954)
Property Details
|
MLS® Number
|
E12431515 |
|
Property Type
|
Single Family |
|
Community Name
|
Taunton |
|
Amenities Near By
|
Schools |
|
Equipment Type
|
Water Heater |
|
Parking Space Total
|
6 |
|
Rental Equipment Type
|
Water Heater |
Building
|
Bathroom Total
|
4 |
|
Bedrooms Above Ground
|
4 |
|
Bedrooms Total
|
4 |
|
Age
|
6 To 15 Years |
|
Amenities
|
Fireplace(s) |
|
Appliances
|
Garage Door Opener Remote(s), Oven - Built-in, Cooktop, Dishwasher, Dryer, Oven, Stove, Washer, Refrigerator |
|
Basement Development
|
Unfinished |
|
Basement Type
|
Full (unfinished) |
|
Construction Style Attachment
|
Detached |
|
Cooling Type
|
Central Air Conditioning |
|
Exterior Finish
|
Brick |
|
Fireplace Present
|
Yes |
|
Foundation Type
|
Brick |
|
Half Bath Total
|
1 |
|
Heating Fuel
|
Natural Gas |
|
Heating Type
|
Forced Air |
|
Stories Total
|
2 |
|
Size Interior
|
3000 - 3500 Sqft |
|
Type
|
House |
|
Utility Water
|
Municipal Water |
Parking
Land
|
Acreage
|
No |
|
Fence Type
|
Fenced Yard |
|
Land Amenities
|
Schools |
|
Sewer
|
Sanitary Sewer |
|
Size Depth
|
106 Ft |
|
Size Frontage
|
43 Ft ,8 In |
|
Size Irregular
|
43.7 X 106 Ft |
|
Size Total Text
|
43.7 X 106 Ft |
|
Zoning Description
|
R1-d(4) |
Rooms
| Level |
Type |
Length |
Width |
Dimensions |
|
Second Level |
Bedroom 4 |
3.96 m |
3.96 m |
3.96 m x 3.96 m |
|
Second Level |
Primary Bedroom |
8.41 m |
3.96 m |
8.41 m x 3.96 m |
|
Second Level |
Bedroom 2 |
3.35 m |
3.65 m |
3.35 m x 3.65 m |
|
Second Level |
Bedroom 3 |
5.57 m |
3.47 m |
5.57 m x 3.47 m |
|
Main Level |
Eating Area |
3.65 m |
4.26 m |
3.65 m x 4.26 m |
|
Main Level |
Dining Room |
3.65 m |
3.65 m |
3.65 m x 3.65 m |
|
Main Level |
Great Room |
3.35 m |
3.65 m |
3.35 m x 3.65 m |
|
Main Level |
Family Room |
4.57 m |
4.26 m |
4.57 m x 4.26 m |
|
Main Level |
Kitchen |
3.65 m |
3.65 m |
3.65 m x 3.65 m |
|
Main Level |
Library |
4.57 m |
2.92 m |
4.57 m x 2.92 m |
|
Main Level |
Laundry Room |
4.57 m |
1.2 m |
4.57 m x 1.2 m |
https://www.realtor.ca/real-estate/28923686/2051-hunking-court-oshawa-taunton-taunton
